Traditional Look-Out Basement Ideas
Refine by:
Budget
Sort by:Popular Today
81 - 100 of 1,603 photos
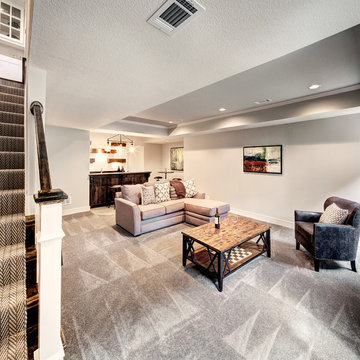
Inspiration for a large timeless look-out carpeted and gray floor basement remodel in Kansas City with gray walls and a standard fireplace
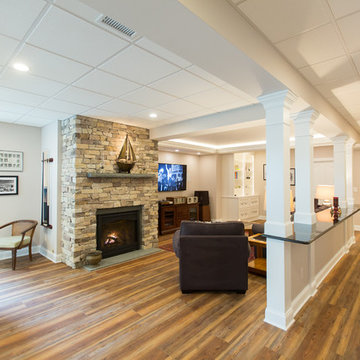
Large elegant look-out basement photo in Philadelphia with a standard fireplace and a stone fireplace
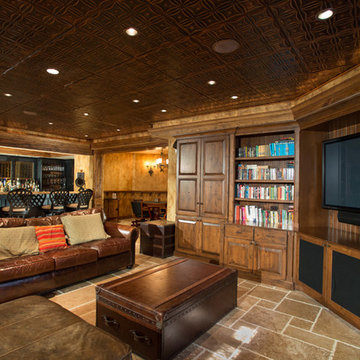
Miller + Miller Real Estate |
Luxurious finished basement details include heated stone floors, brick walls, copper ceiling and reclaimed wood cabinetry.
Photographed by MILLER+MILLER Architectural Photography
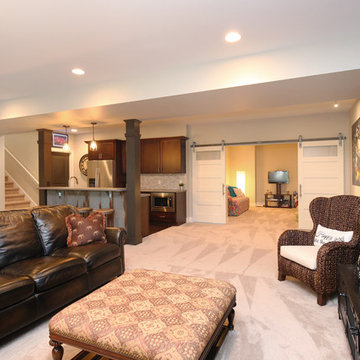
Thompson Remodeling really enjoyed working with this Grand Rapids family to remodel their basement into a family space where they could showcase their favorite sports memorabilia and other memories from their home state of Maryland.
After remodeling their previous home just 6 months earlier, circumstances required the family to move. One day upon returning to their new home, they found their basement flooded! Realizing they needed to act fast to repair the damage they contacted Thompson Remodeling to help.
When discussing the design for the project, our clients told us how much they had loved the updates they made to their last home and were hoping to use similar warm tones and rustic materials. We looked at photos of that home for inspiration and developed a design that would serve as an entertaining and gathering space that would allow their fantastic collection of Maryland sports memorabilia to shine. Careful consideration was given on how to use every nook and cranny of space, as was the selection process for specific rustic materials that would contribute warmth and visual interest.
We used Ghost Wood to create a rich accent wall in the tv viewing area. A private hangout space for our clients' daughter was created behind sliding barn doors.
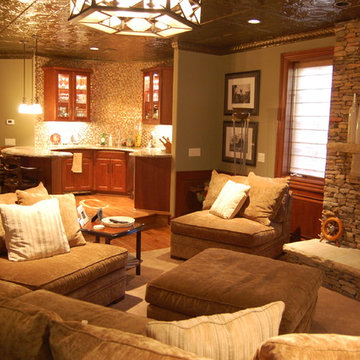
Omega Creations
Raised Circular Bar in Homeowners Man Cave is finished off with Monogram in center of Floor
Inspiration for a timeless look-out light wood floor basement remodel in Raleigh with brown walls, a standard fireplace and a stone fireplace
Inspiration for a timeless look-out light wood floor basement remodel in Raleigh with brown walls, a standard fireplace and a stone fireplace
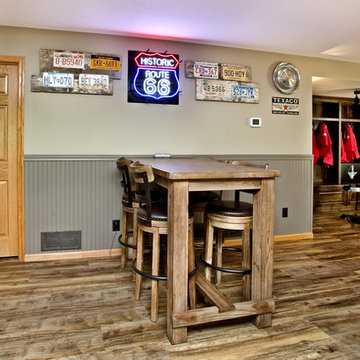
Tomco Company photos by Content Craftsmen
Inspiration for a mid-sized timeless look-out medium tone wood floor basement remodel in Minneapolis with beige walls, no fireplace and a stone fireplace
Inspiration for a mid-sized timeless look-out medium tone wood floor basement remodel in Minneapolis with beige walls, no fireplace and a stone fireplace
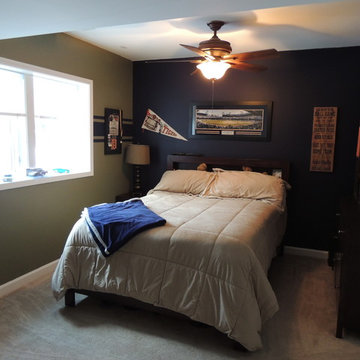
Example of a mid-sized classic look-out carpeted basement design in Detroit with multicolored walls and no fireplace
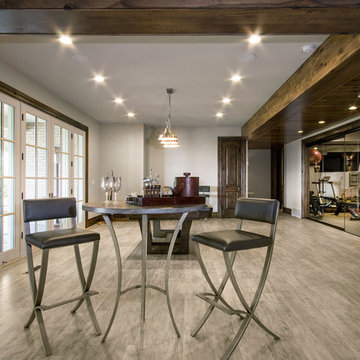
Inspiration for a huge timeless look-out medium tone wood floor and brown floor basement remodel in Salt Lake City with gray walls, a standard fireplace and a brick fireplace
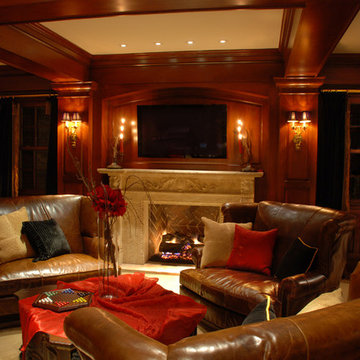
NSPJ Architects / Kiley Darden
Basement - traditional look-out carpeted basement idea in Kansas City with brown walls and a standard fireplace
Basement - traditional look-out carpeted basement idea in Kansas City with brown walls and a standard fireplace
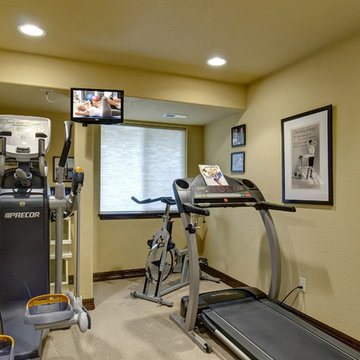
The basement gym offers a place for all the workout equipment. ©Finished Basement Company
Mid-sized elegant look-out carpeted and gray floor basement photo in Denver with yellow walls and no fireplace
Mid-sized elegant look-out carpeted and gray floor basement photo in Denver with yellow walls and no fireplace
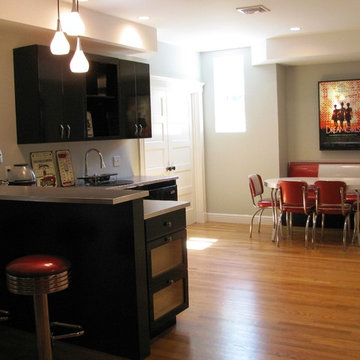
Inspiration for a large timeless look-out medium tone wood floor and brown floor basement remodel in Boston with gray walls and no fireplace
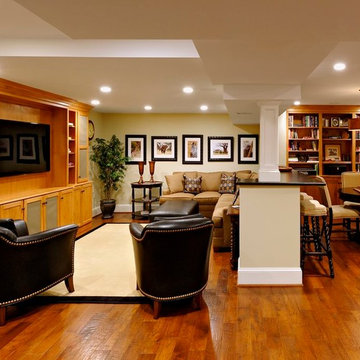
Bob Narod Photography
Example of a mid-sized classic look-out medium tone wood floor and brown floor basement design in DC Metro with beige walls and no fireplace
Example of a mid-sized classic look-out medium tone wood floor and brown floor basement design in DC Metro with beige walls and no fireplace
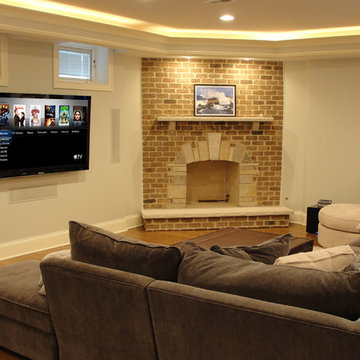
When this client was planning to finish his basement we knew it was going to be something special. The primary entertainment area required a “knock your socks off” performance of video and sound. To accomplish this, the 65” Panasonic Plasma TV was flanked by three Totem Acoustic Tribe in-wall speakers, two Totem Acoustic Mask in-ceiling surround speakers, a Velodyne Digital Drive 15” subwoofer and a Denon AVR-4311ci surround sound receiver to provide the horsepower to rev up the entertainment.
The basement design incorporated a billiards room area and exercise room. Each of these areas needed 32” TV’s and speakers so each eare could be independently operated with access to the multiple HD cable boxes, Apple TV and Blu-Ray DVD player. Since this type of HD video & audio distribution would require a matrix switching system, we expanded the matrix output capabilities to incorporate the first floor family Room entertainments system and the Master Bedroom. Now all the A/V components for the home are centralized and showcased in one location!
Not to miss a moment of the action, the client asked us to custom embedded a 19” HD TV flush in the wall just above the bathroom urinal. Now you have a full service sports bar right in your basement! Controlling the menagerie of rooms and components was simplified down to few daily use and a couple of global entertainment commands which we custom programmed into a Universal Remote MX-6000 for the basement. Additional MX-5000 remotes were used in the Basement Billiards, Exercise, family Room and Master Suite.
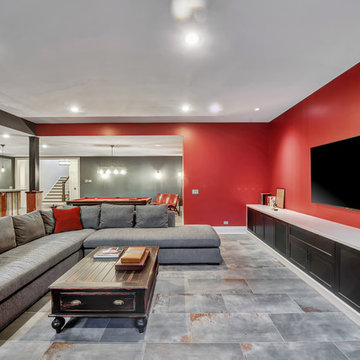
Rustic basement with red accent decor
Example of a large classic look-out ceramic tile and gray floor basement design in Chicago with red walls, a standard fireplace and a stone fireplace
Example of a large classic look-out ceramic tile and gray floor basement design in Chicago with red walls, a standard fireplace and a stone fireplace
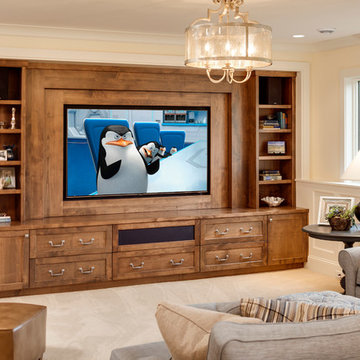
Photography: Landmark Photography
Large elegant look-out carpeted basement photo in Minneapolis with yellow walls, a standard fireplace and a stone fireplace
Large elegant look-out carpeted basement photo in Minneapolis with yellow walls, a standard fireplace and a stone fireplace
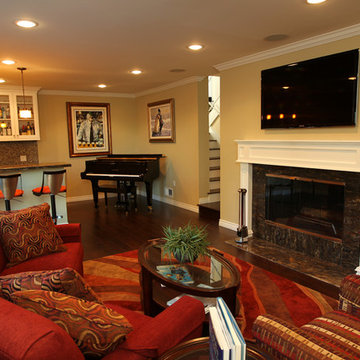
Traditional basement remodel of media room with bar area
Custom Design & Construction
Example of a large classic look-out dark wood floor and brown floor basement design in Los Angeles with beige walls, a standard fireplace and a stone fireplace
Example of a large classic look-out dark wood floor and brown floor basement design in Los Angeles with beige walls, a standard fireplace and a stone fireplace
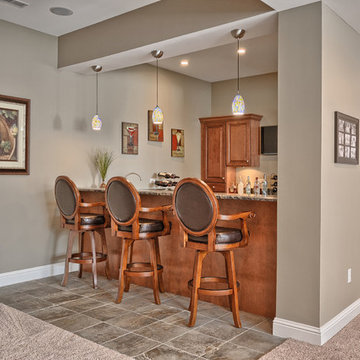
wet bar
Basement - mid-sized traditional look-out carpeted basement idea in St Louis with beige walls and no fireplace
Basement - mid-sized traditional look-out carpeted basement idea in St Louis with beige walls and no fireplace
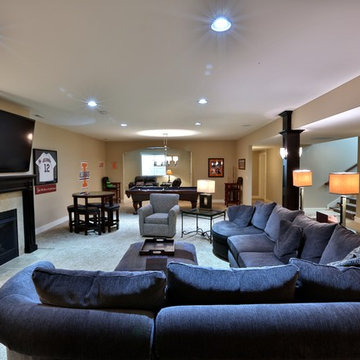
Gina Battaglia, Architect
Myles Beeson, Photographer
Example of a large classic look-out carpeted basement design in Chicago with beige walls, a standard fireplace and a tile fireplace
Example of a large classic look-out carpeted basement design in Chicago with beige walls, a standard fireplace and a tile fireplace
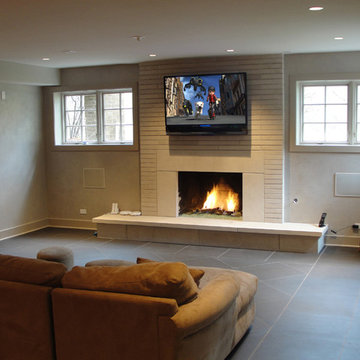
Example of a mid-sized classic look-out ceramic tile basement design in Chicago with beige walls, a standard fireplace and a stone fireplace
Traditional Look-Out Basement Ideas
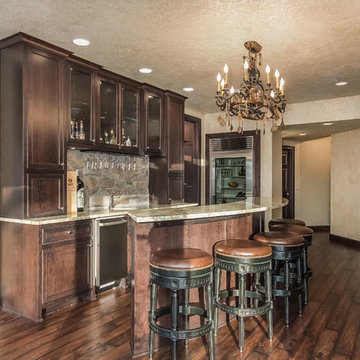
Walk behind wet bar with dark wood, granite countertops, hardwood floors and chandelier. and ©Finished Basement Company
Inspiration for a mid-sized timeless look-out dark wood floor and brown floor basement remodel in Minneapolis with brown walls, a standard fireplace and a stone fireplace
Inspiration for a mid-sized timeless look-out dark wood floor and brown floor basement remodel in Minneapolis with brown walls, a standard fireplace and a stone fireplace
5





