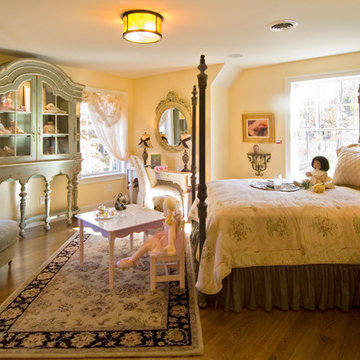Medium Tone Wood Floor Kids' Room Ideas - Style: Traditional
Refine by:
Budget
Sort by:Popular Today
61 - 80 of 1,209 photos
Item 1 of 3
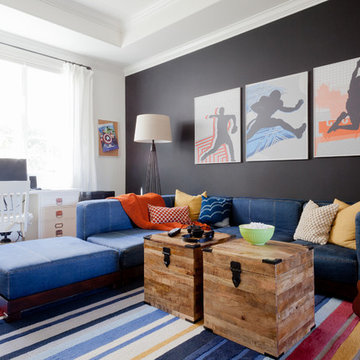
Amy Bartlam
Inspiration for a mid-sized timeless gender-neutral medium tone wood floor kids' room remodel in Los Angeles with multicolored walls
Inspiration for a mid-sized timeless gender-neutral medium tone wood floor kids' room remodel in Los Angeles with multicolored walls
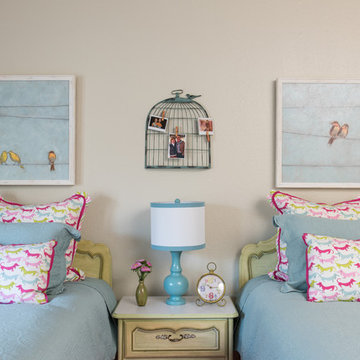
Photos by Michael Hunter. Interior Design and Staging by Dona Rosene Interiors.
Inspiration for a mid-sized timeless medium tone wood floor kids' bedroom remodel in Dallas with beige walls
Inspiration for a mid-sized timeless medium tone wood floor kids' bedroom remodel in Dallas with beige walls
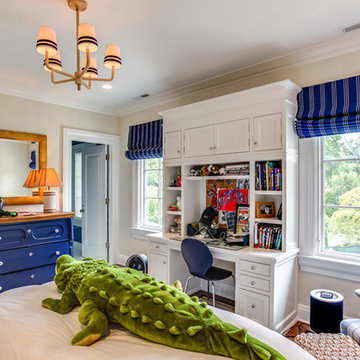
White and cream boys bedroom with royal blue accents.
Mid-sized elegant boy medium tone wood floor and brown floor kids' bedroom photo in Other with beige walls
Mid-sized elegant boy medium tone wood floor and brown floor kids' bedroom photo in Other with beige walls
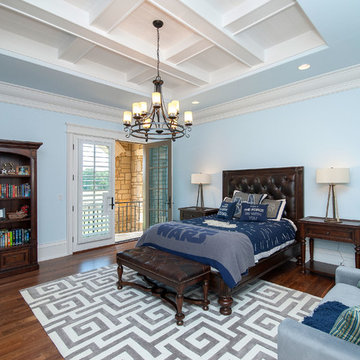
The childrens rooms in this house were furnished with classic pieces. Fun bedding and accents speak to the children's current likes, but can be easily changed as they grow up.
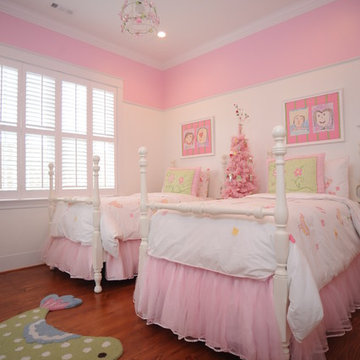
Any little girls dream.
Example of a mid-sized classic girl medium tone wood floor kids' room design in Other with multicolored walls
Example of a mid-sized classic girl medium tone wood floor kids' room design in Other with multicolored walls
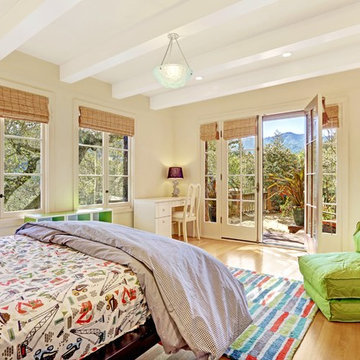
A seamless combination of traditional with contemporary design elements. This elegant, approx. 1.7 acre view estate is located on Ross's premier address. Every detail has been carefully and lovingly created with design and renovations completed in the past 12 months by the same designer that created the property for Google's founder. With 7 bedrooms and 8.5 baths, this 7200 sq. ft. estate home is comprised of a main residence, large guesthouse, studio with full bath, sauna with full bath, media room, wine cellar, professional gym, 2 saltwater system swimming pools and 3 car garage. With its stately stance, 41 Upper Road appeals to those seeking to make a statement of elegance and good taste and is a true wonderland for adults and kids alike. 71 Ft. lap pool directly across from breakfast room and family pool with diving board. Chef's dream kitchen with top-of-the-line appliances, over-sized center island, custom iron chandelier and fireplace open to kitchen and dining room.
Formal Dining Room Open kitchen with adjoining family room, both opening to outside and lap pool. Breathtaking large living room with beautiful Mt. Tam views.
Master Suite with fireplace and private terrace reminiscent of Montana resort living. Nursery adjoining master bath. 4 additional bedrooms on the lower level, each with own bath. Media room, laundry room and wine cellar as well as kids study area. Extensive lawn area for kids of all ages. Organic vegetable garden overlooking entire property.
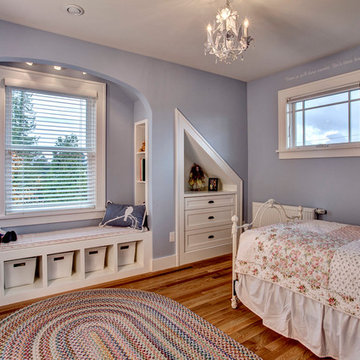
The built-in window seat really makes this room special. The arched opening is the perfect place for spot lighting to illuminate this special reading spot. The built-in drawers make the most of the available space. Architectural design by Board & Vellum. Photo by John G. Wilbanks.
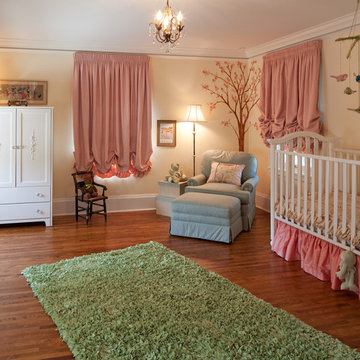
This formidable turn-of-the-century home sits on a large lot overlooking a prominent lake in Minneapolis. The architecturally significant home was altered to create a connected kitchen/family space, an informal powder room, mudroom, and functional connection to the garage. Additionally, the kitchen and children’s bath were renovated and a new nursery was created. A new home gym, complete with an indoor resistance pool, now occupies a portion of the home’s lower level space.
Troy Thies Photography - Joe Metzler, SALA Architects
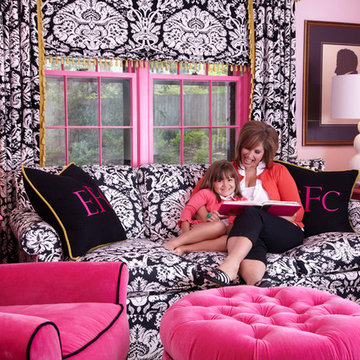
Mid-sized elegant girl medium tone wood floor kids' room photo in Little Rock with pink walls
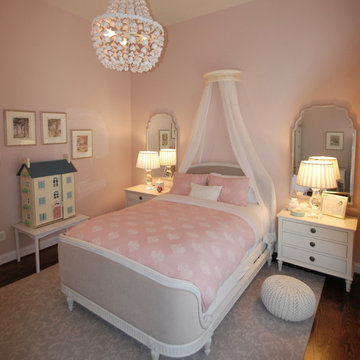
Traditional pink, white and gray bedroom designed for a young girl with silver and crystal accents.
Example of a mid-sized classic girl medium tone wood floor and brown floor kids' room design in DC Metro with pink walls
Example of a mid-sized classic girl medium tone wood floor and brown floor kids' room design in DC Metro with pink walls
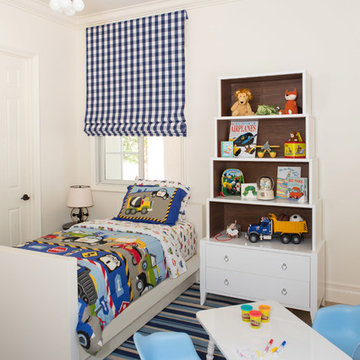
Lori Dennis Interior Design
SoCal Contractor Construction
Erika Bierman Photography
Example of a large classic boy medium tone wood floor kids' room design in San Diego with white walls
Example of a large classic boy medium tone wood floor kids' room design in San Diego with white walls
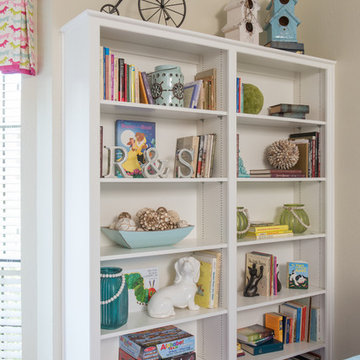
Photos by Michael Hunter. Interior Design and Staging by Dona Rosene Interiors.
Kids' bedroom - mid-sized traditional medium tone wood floor kids' bedroom idea in Dallas with beige walls
Kids' bedroom - mid-sized traditional medium tone wood floor kids' bedroom idea in Dallas with beige walls
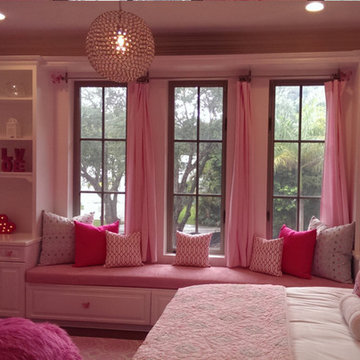
Kids' room - small traditional girl medium tone wood floor kids' room idea in Phoenix with pink walls
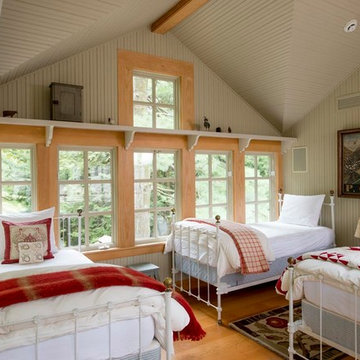
PHOTO CREDIT: JOHN GRUEN
Kids' room - mid-sized traditional girl medium tone wood floor kids' room idea in New York with gray walls
Kids' room - mid-sized traditional girl medium tone wood floor kids' room idea in New York with gray walls
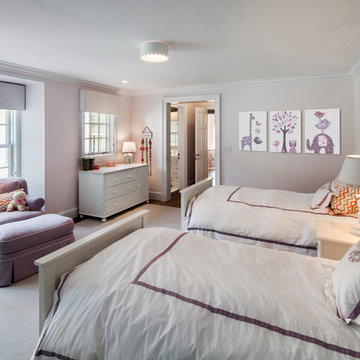
Kids' room - mid-sized traditional girl medium tone wood floor kids' room idea in Other with gray walls
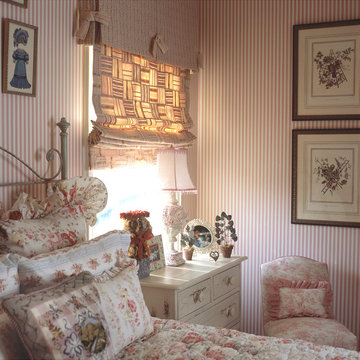
Example of a mid-sized classic girl medium tone wood floor kids' room design in Dallas with pink walls
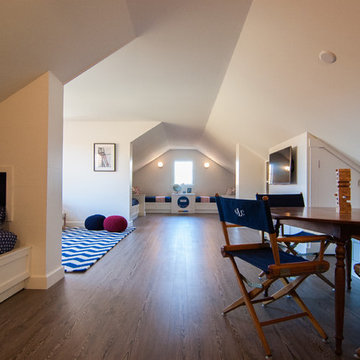
Kelley Raffaele
Kids' room - mid-sized traditional gender-neutral medium tone wood floor kids' room idea in Portland Maine with white walls
Kids' room - mid-sized traditional gender-neutral medium tone wood floor kids' room idea in Portland Maine with white walls
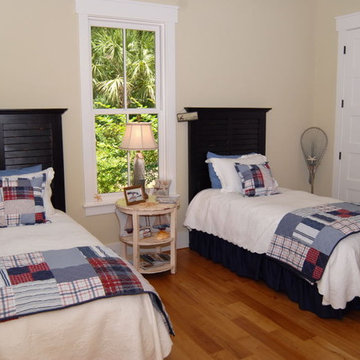
Another Award Winning design for Mr. & Mrs. Keasey on Callawassie Island!
Inspiration for a mid-sized timeless gender-neutral medium tone wood floor and brown floor kids' room remodel in Atlanta with yellow walls
Inspiration for a mid-sized timeless gender-neutral medium tone wood floor and brown floor kids' room remodel in Atlanta with yellow walls
Medium Tone Wood Floor Kids' Room Ideas - Style: Traditional
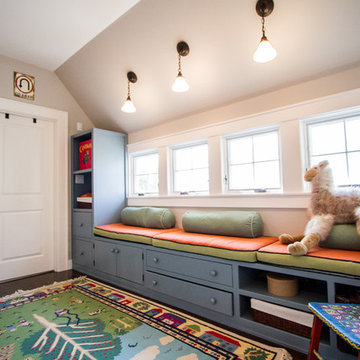
This is a cozy little nook inclusive of a window seat located in the up hall for the kids to enjoy. Its the perfect size for the little ones to cozy up and enjoy a good book or a quaint place to play and clean up after.
4






