Refine by:
Budget
Sort by:Popular Today
101 - 120 of 43,016 photos
Item 1 of 3
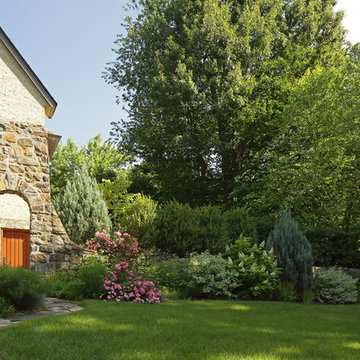
Fisher
Design ideas for a mid-sized traditional partial sun front yard stone landscaping in New York.
Design ideas for a mid-sized traditional partial sun front yard stone landscaping in New York.
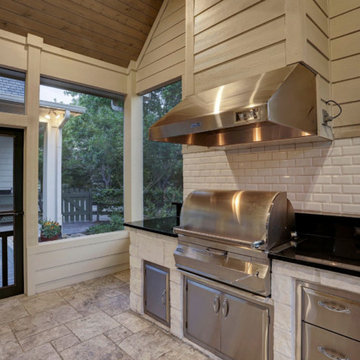
We poured the concrete slab to the same height of their existing patio cover to be able to add the bridge. The homeowners wanted the space built far enough away from the home that it would allow for the landscaping that was added. Functionally, they wanted a simple cooking space on one side and a fire feature as a center piece on the other.
A couple of neat notes on this one: One of the homeowners is very skilled with woodwork and wanted to make the doors for this outdoor living space. They made the doors and added design that matched an art piece they mounted above the fireplace. It's always nice to collaborate with the owners and come up with a masterpiece that everyone is proud of building!
Size: 16x24
Flooring: Silver Travertine
Ceiling: Smokey Bourban
Stone: Natural White
Granite: Absolute Black
TK IMAGES
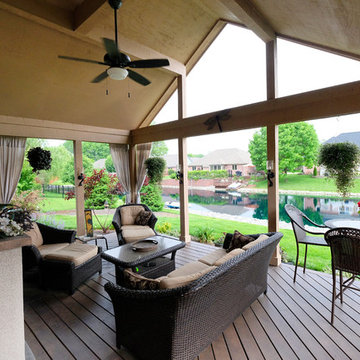
AJP Photography
Mid-sized classic back porch idea in Indianapolis with a fire pit, decking and a roof extension
Mid-sized classic back porch idea in Indianapolis with a fire pit, decking and a roof extension
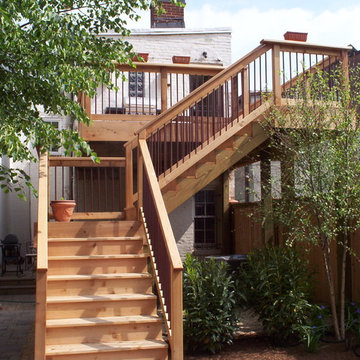
Inspiration for a mid-sized traditional full sun backyard stone landscaping in DC Metro.
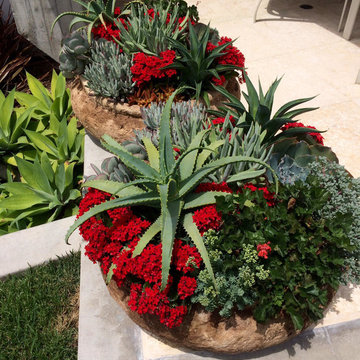
Patio - mid-sized traditional backyard concrete patio idea in San Diego with no cover
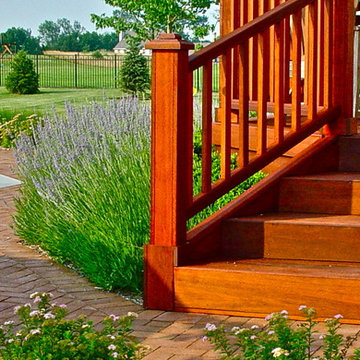
Howard Roberts
This is an example of a mid-sized traditional side yard brick landscaping in New York.
This is an example of a mid-sized traditional side yard brick landscaping in New York.
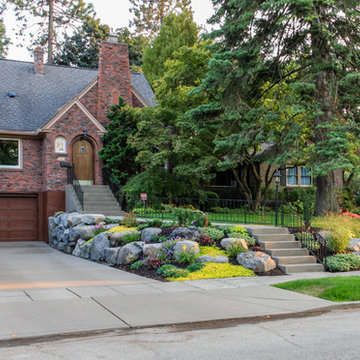
With a narrow driveway and leaning concrete retaining walls, parking was a major challenge at this 1938 brick Tudor on Spokane's South Hill. Crumbling concrete stairs added another layer of difficulty, and after a particularly rough winter, the homeowners were ready for a change. The failing concrete walls were replaced with stacked boulders, which created space for a new, wider driveway. Natural stone steps offer access to the backyard, while the new front stairs and sidewalk provide a safe route to the front door. The original iron railings were preserved and modified to be reused with the new stairs.
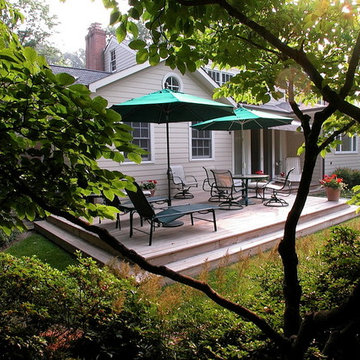
The new deck and small patio blend perfectly with the addition to the home. A great space to have your morning coffee or your dinner!
Charles W. Bowers/Garden Gate Landscaping, Inc.
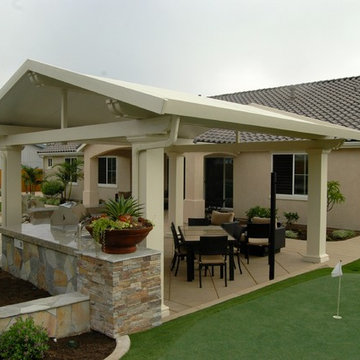
Silva Residence, Vista CA by AAA Landscape Specialists, Inc. 760-295-1980
Patio - large traditional patio idea in San Diego
Patio - large traditional patio idea in San Diego
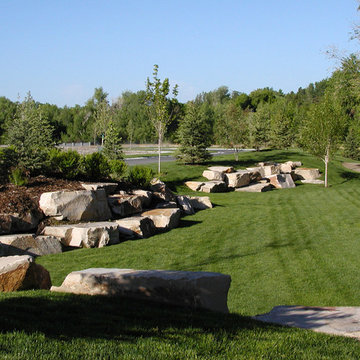
Inspiration for a large traditional full sun front yard landscaping in Salt Lake City.
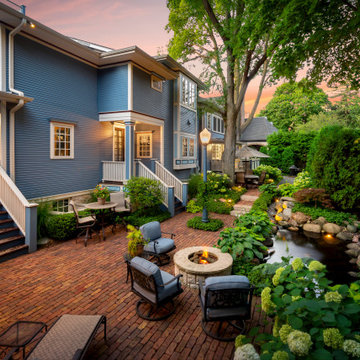
Lower-level reclaimed Purington clay brick patio with masonry fire pit, lush shade plantings and koi pond.
Small elegant backyard brick patio photo in Chicago
Small elegant backyard brick patio photo in Chicago
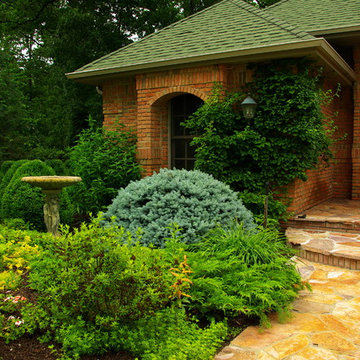
A flagstone path leading up to the arched front door has a welcoming effect. Your guests will always feel a friendly hello when they enter your home.
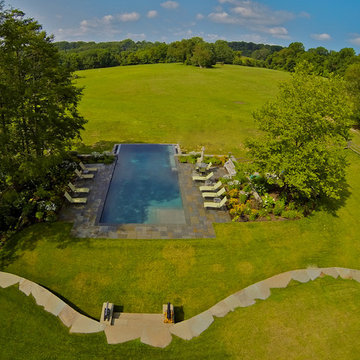
Q Stern Photography
Example of a large classic backyard stone and rectangular infinity pool fountain design in Wilmington
Example of a large classic backyard stone and rectangular infinity pool fountain design in Wilmington
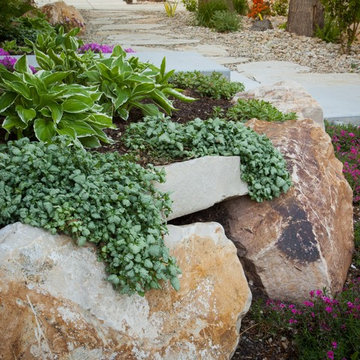
Photo done by Dave Labrum, Landscaping done by Larkin Landscaping, Farmington Utah
This is an example of a large traditional drought-tolerant and full sun front yard gravel landscaping in Salt Lake City for spring.
This is an example of a large traditional drought-tolerant and full sun front yard gravel landscaping in Salt Lake City for spring.
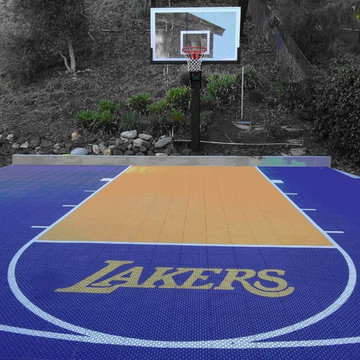
Rick installed his Pro Dunk Platinum Basketball System on the end side of his minimal Lakers themed half court in his backyard of his home. The dimensions of the minimal suspended half court are 24 feet wide and 26 feet deep. His residence is located in Maria Del Rey, California. This is a Pro Dunk Platinum Basketball System that was purchased in April of 2012. It was installed on a 24 ft wide by a 26 ft deep playing area in Maria Del Rey, CA. Browse all of Rick S's photos navigate to: http://www.produnkhoops.com/photos/albums/rick-24x26-pro-dunk-platinum-basketball-system-565/
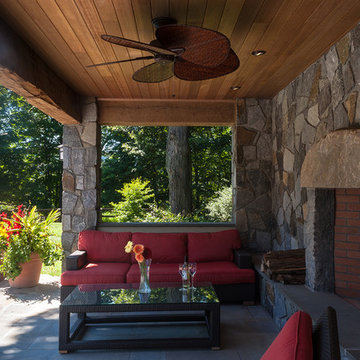
Chris Lovi
Inspiration for a large timeless backyard stone patio remodel in New York with a fire pit and a roof extension
Inspiration for a large timeless backyard stone patio remodel in New York with a fire pit and a roof extension
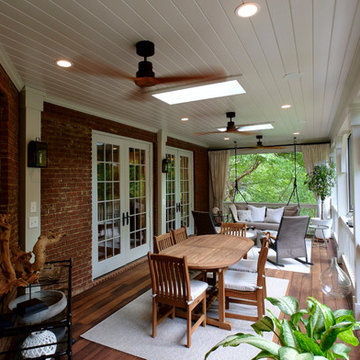
New Covered Deck & Terrace Deck, Interior
Photo by William Rossoto
Example of a mid-sized classic backyard deck design in Other with a roof extension
Example of a mid-sized classic backyard deck design in Other with a roof extension
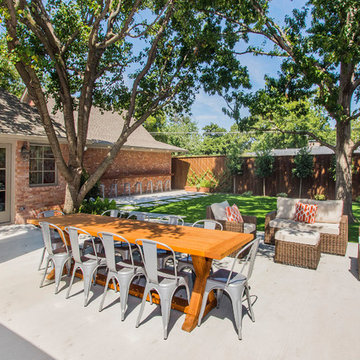
This Dallas home originally built in 1958 had a one car garage that was filling up! The homeowners desired to turn that garage into living space for their family and build a new garage on their lot that would give them the storage and car protection. We came up with a plan and found materials that matched their home and the new structure looks as if it was original to the home. We built a new 2 car garage with plenty of space for extra storage and large attic above. A separate door entrance makes for easy entry to the new garage. A large timber bar that runs down the length of the outside wall is perfect for entertaining large groups of guests. We then renovated the old garage and turned it into an awesome living room. It features hardwood floors, large windows and French doors to the patio with an additional door to the driveway. We used reclaimed brick to fill in the outside of the home where the previous garage door was for an exact match! Our clients are thrilled with how this new garage and new living room enhance their home! Architect: Sarah Harper with H Designs | Design & Construction by Hatfield Builders & Remodelers | Photography by Versatile Imaging

Inspiration for a mid-sized timeless backyard concrete patio remodel in Grand Rapids with a fire pit and no cover
Traditional Outdoor Design Ideas
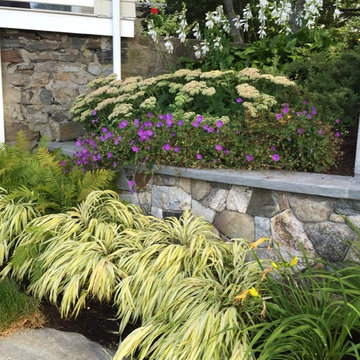
A new Infinity Pool, Hot Tub, Kitchen Pavilion and grass terrace were added to this Maine retreat, connecting to the spectacular view of the Maine Coast.
Architect: Fiorentino Group Architects
General Contractor: Bob Reed
Landscape Contractor: Stoney Brook Landscape and Masonry
Pool and Hot Tub: Jackson Pools
Photo Credit: Robbi Woodburn
6











