Traditional Porcelain Tile Laundry Room Ideas
Refine by:
Budget
Sort by:Popular Today
61 - 80 of 1,343 photos
Item 1 of 3
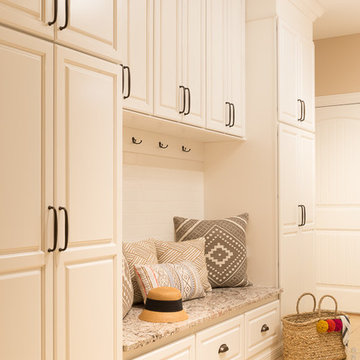
Inspiration for a mid-sized timeless galley porcelain tile and beige floor laundry room remodel in St Louis with an undermount sink, raised-panel cabinets, white cabinets, granite countertops, beige walls and a side-by-side washer/dryer

The Highfield is a luxurious waterfront design, with all the quaintness of a gabled, shingle-style home. The exterior combines shakes and stone, resulting in a warm, authentic aesthetic. The home is positioned around three wings, each ending in a set of balconies, which take full advantage of lake views. The main floor features an expansive master bedroom with a private deck, dual walk-in closets, and full bath. The wide-open living, kitchen, and dining spaces make the home ideal for entertaining, especially in conjunction with the lower level’s billiards, bar, family, and guest rooms. A two-bedroom guest apartment over the garage completes this year-round vacation residence.
The main floor features an expansive master bedroom with a private deck, dual walk-in closets, and full bath. The wide-open living, kitchen, and dining spaces make the home ideal for entertaining, especially in conjunction with the lower level’s billiards, bar, family, and guest rooms. A two-bedroom guest apartment over the garage completes this year-round vacation residence.
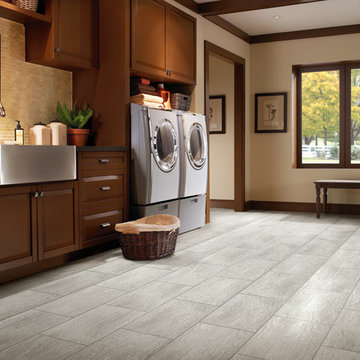
Large elegant single-wall porcelain tile and gray floor dedicated laundry room photo in Other with a farmhouse sink, raised-panel cabinets, dark wood cabinets, soapstone countertops, beige walls and a side-by-side washer/dryer
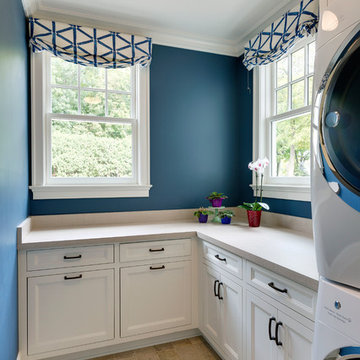
Mid-sized elegant l-shaped porcelain tile and beige floor dedicated laundry room photo in Minneapolis with white cabinets, concrete countertops, blue walls, a stacked washer/dryer, beige countertops and recessed-panel cabinets
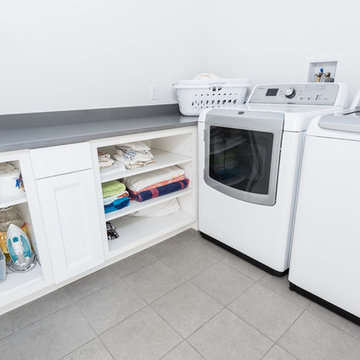
Denise Bass
Small elegant l-shaped porcelain tile dedicated laundry room photo in Providence with open cabinets, white cabinets, laminate countertops, white walls, a side-by-side washer/dryer and gray countertops
Small elegant l-shaped porcelain tile dedicated laundry room photo in Providence with open cabinets, white cabinets, laminate countertops, white walls, a side-by-side washer/dryer and gray countertops
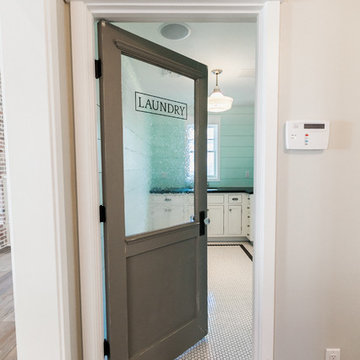
Ace and Whim Photography
Example of a mid-sized classic l-shaped porcelain tile laundry room design in Phoenix with an undermount sink, shaker cabinets, white cabinets, granite countertops and a side-by-side washer/dryer
Example of a mid-sized classic l-shaped porcelain tile laundry room design in Phoenix with an undermount sink, shaker cabinets, white cabinets, granite countertops and a side-by-side washer/dryer
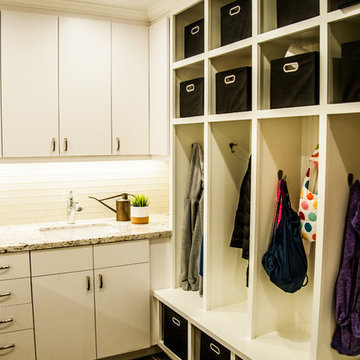
Jenny Padgett Photography
Dedicated laundry room - small traditional u-shaped porcelain tile and beige floor dedicated laundry room idea in San Francisco with a drop-in sink, flat-panel cabinets, white cabinets, granite countertops, beige walls, a side-by-side washer/dryer and beige countertops
Dedicated laundry room - small traditional u-shaped porcelain tile and beige floor dedicated laundry room idea in San Francisco with a drop-in sink, flat-panel cabinets, white cabinets, granite countertops, beige walls, a side-by-side washer/dryer and beige countertops
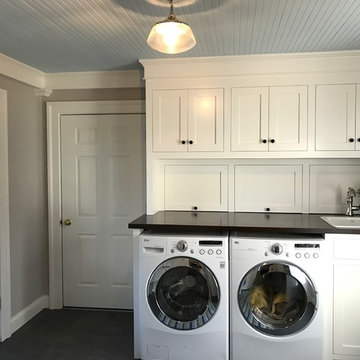
Example of a mid-sized classic u-shaped porcelain tile utility room design in New York with a drop-in sink, beaded inset cabinets, white cabinets, wood countertops, gray walls and a side-by-side washer/dryer
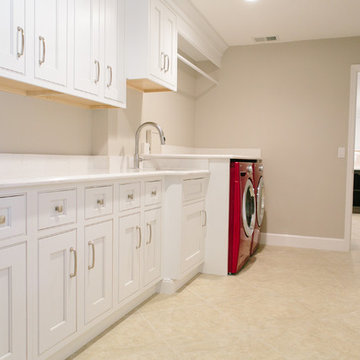
Example of a mid-sized classic galley porcelain tile dedicated laundry room design in Orlando with an undermount sink, recessed-panel cabinets, white cabinets, quartz countertops, gray walls and a side-by-side washer/dryer
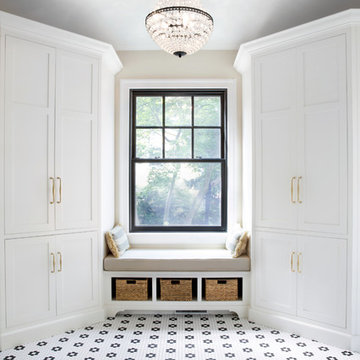
Two tall storage cabinets with additional coat closet (not in photo) gives this active family of five flexible mudroom storage plus a window seat to relax and read.
Photo Credit: Whitney Kidder
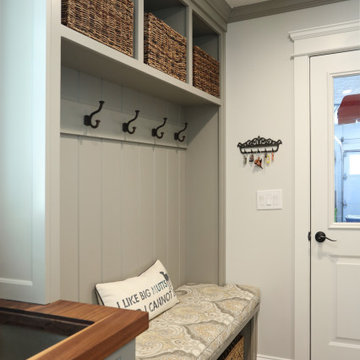
Laundry room and mudroom combination. Including tall pantry storage cabinets, bench and storage for coats.
Example of a mid-sized classic galley porcelain tile and brown floor laundry room design in Atlanta with an utility sink, recessed-panel cabinets, gray cabinets, wood countertops, gray walls and multicolored countertops
Example of a mid-sized classic galley porcelain tile and brown floor laundry room design in Atlanta with an utility sink, recessed-panel cabinets, gray cabinets, wood countertops, gray walls and multicolored countertops
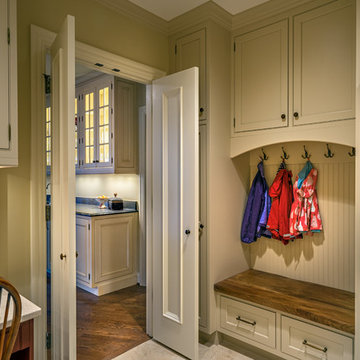
Designer: Terri Sears
Photography: Steven Long
Example of a large classic u-shaped porcelain tile and brown floor dedicated laundry room design in Nashville with an undermount sink, recessed-panel cabinets, white cabinets, quartz countertops, beige walls, a side-by-side washer/dryer and white countertops
Example of a large classic u-shaped porcelain tile and brown floor dedicated laundry room design in Nashville with an undermount sink, recessed-panel cabinets, white cabinets, quartz countertops, beige walls, a side-by-side washer/dryer and white countertops
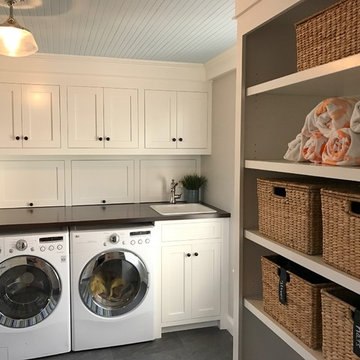
Example of a mid-sized classic u-shaped porcelain tile utility room design in New York with a drop-in sink, beaded inset cabinets, white cabinets, wood countertops, gray walls and a side-by-side washer/dryer

In the mudroom, a wall of cubbies, including show storage, welcomes the family from the side entrance. Neal's Design Remodel
Mid-sized elegant porcelain tile utility room photo in Cincinnati with white cabinets, blue walls, a side-by-side washer/dryer and raised-panel cabinets
Mid-sized elegant porcelain tile utility room photo in Cincinnati with white cabinets, blue walls, a side-by-side washer/dryer and raised-panel cabinets
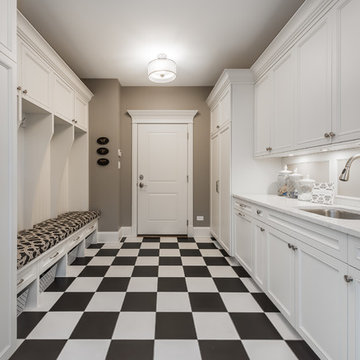
Mudroom complete with built in bench system, integrated pantries, cork board backsplash, under mount sink, quartzite countertops, microwave and unique black and white flooring
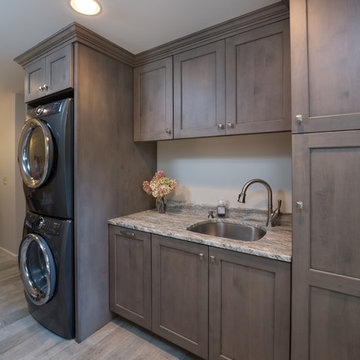
Built in laundry with tile floor, sink, leathered granite
Mid-sized elegant single-wall porcelain tile and multicolored floor utility room photo in Other with an undermount sink, recessed-panel cabinets, gray cabinets, granite countertops, gray walls and a stacked washer/dryer
Mid-sized elegant single-wall porcelain tile and multicolored floor utility room photo in Other with an undermount sink, recessed-panel cabinets, gray cabinets, granite countertops, gray walls and a stacked washer/dryer

Versatile Imaging
Example of a large classic l-shaped porcelain tile and multicolored floor dedicated laundry room design in Dallas with a drop-in sink, recessed-panel cabinets, white cabinets, soapstone countertops, white walls, a side-by-side washer/dryer and black countertops
Example of a large classic l-shaped porcelain tile and multicolored floor dedicated laundry room design in Dallas with a drop-in sink, recessed-panel cabinets, white cabinets, soapstone countertops, white walls, a side-by-side washer/dryer and black countertops
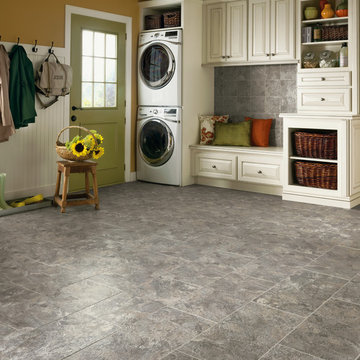
Inspiration for a large timeless porcelain tile laundry room remodel in Charlotte with yellow walls
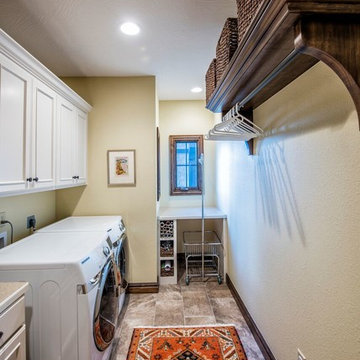
Inspiration for a large timeless single-wall porcelain tile utility room remodel in Other with a drop-in sink, white cabinets, laminate countertops, beige walls, a side-by-side washer/dryer and recessed-panel cabinets
Traditional Porcelain Tile Laundry Room Ideas

This expansive laundry room, mud room is a dream come true for this new home nestled in the Colorado Rockies in Fraser Valley. This is a beautiful transition from outside to the great room beyond. A place to sit, take off your boots and coat and plenty of storage.
4





