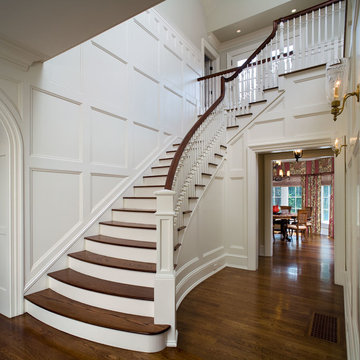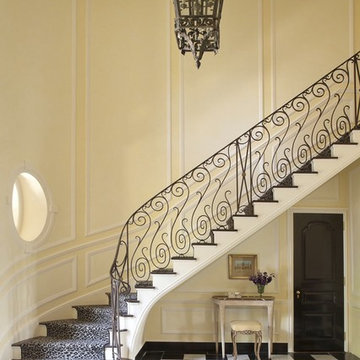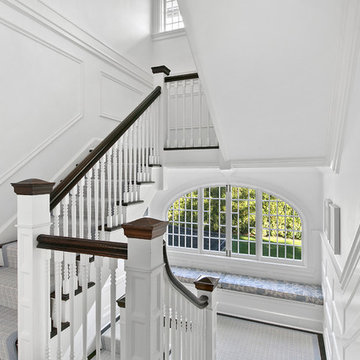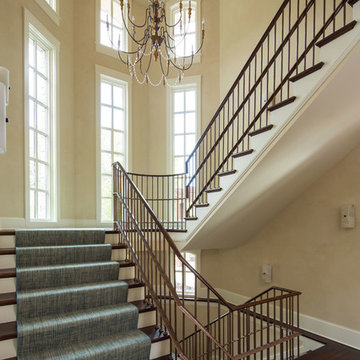Traditional Staircase with Painted Risers Ideas
Refine by:
Budget
Sort by:Popular Today
21 - 40 of 5,818 photos
Item 1 of 3
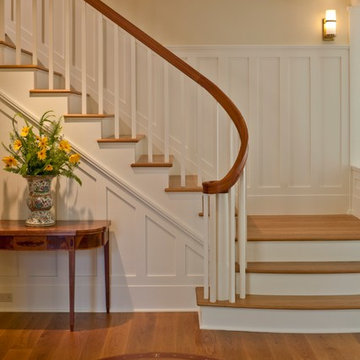
Brian Vanden Brink
Mid-sized elegant wooden l-shaped staircase photo in Other with painted risers
Mid-sized elegant wooden l-shaped staircase photo in Other with painted risers
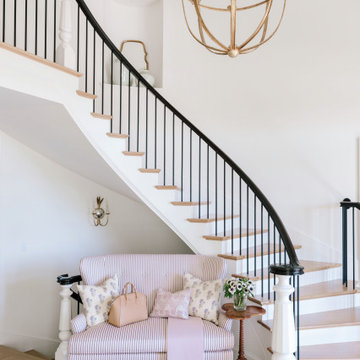
Staircase - traditional wooden curved mixed material railing staircase idea in Kansas City with painted risers
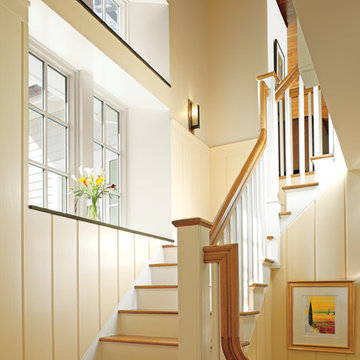
Marvin Windows and Doors
Staircase - mid-sized traditional wooden l-shaped staircase idea in New York with painted risers
Staircase - mid-sized traditional wooden l-shaped staircase idea in New York with painted risers
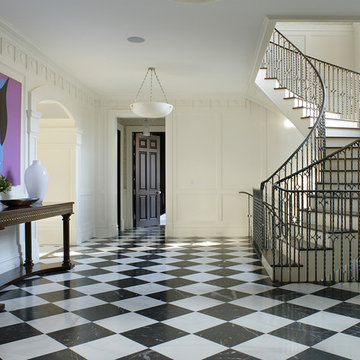
Photography Peter Rymwid,
Design: Michael Maher
Staircase - traditional wooden curved staircase idea in New York with painted risers
Staircase - traditional wooden curved staircase idea in New York with painted risers
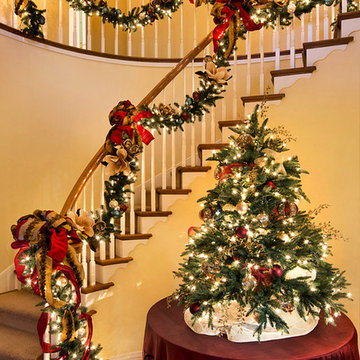
Inspiration for a large timeless wooden curved staircase remodel in San Francisco with painted risers
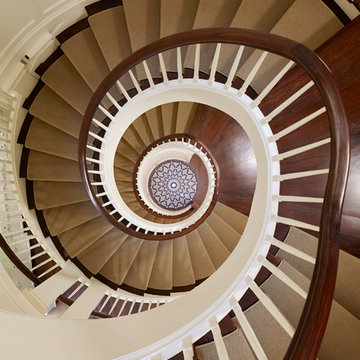
Rising amidst the grand homes of North Howe Street, this stately house has more than 6,600 SF. In total, the home has seven bedrooms, six full bathrooms and three powder rooms. Designed with an extra-wide floor plan (21'-2"), achieved through side-yard relief, and an attached garage achieved through rear-yard relief, it is a truly unique home in a truly stunning environment.
The centerpiece of the home is its dramatic, 11-foot-diameter circular stair that ascends four floors from the lower level to the roof decks where panoramic windows (and views) infuse the staircase and lower levels with natural light. Public areas include classically-proportioned living and dining rooms, designed in an open-plan concept with architectural distinction enabling them to function individually. A gourmet, eat-in kitchen opens to the home's great room and rear gardens and is connected via its own staircase to the lower level family room, mud room and attached 2-1/2 car, heated garage.
The second floor is a dedicated master floor, accessed by the main stair or the home's elevator. Features include a groin-vaulted ceiling; attached sun-room; private balcony; lavishly appointed master bath; tremendous closet space, including a 120 SF walk-in closet, and; an en-suite office. Four family bedrooms and three bathrooms are located on the third floor.
This home was sold early in its construction process.
Nathan Kirkman
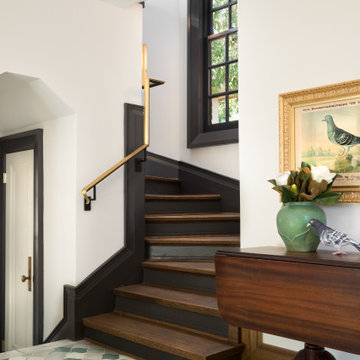
Example of a classic wooden u-shaped metal railing staircase design in Dallas with painted risers
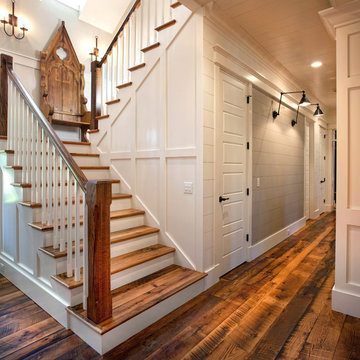
John McManus
Inspiration for a large timeless wooden l-shaped wood railing staircase remodel in Atlanta with painted risers
Inspiration for a large timeless wooden l-shaped wood railing staircase remodel in Atlanta with painted risers
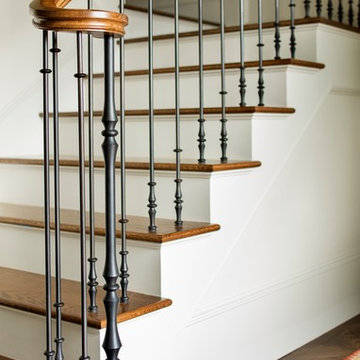
Mid-sized elegant wooden u-shaped mixed material railing staircase photo in Portland with painted risers
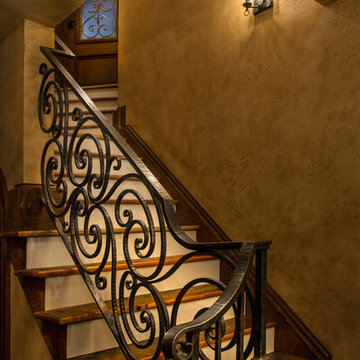
Mary Parker Architectural Photography
Staircase - large traditional wooden l-shaped metal railing staircase idea in DC Metro with painted risers
Staircase - large traditional wooden l-shaped metal railing staircase idea in DC Metro with painted risers
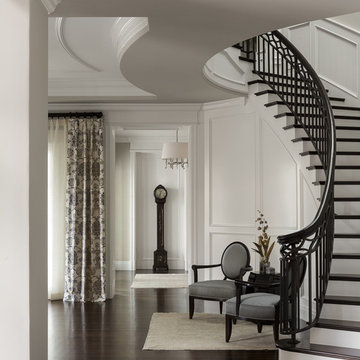
Example of a large classic wooden curved metal railing staircase design in San Francisco with painted risers
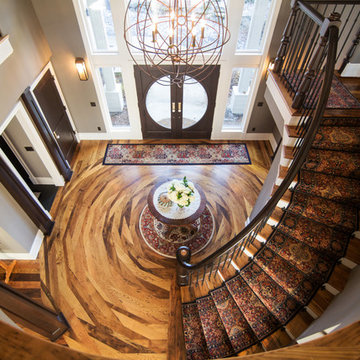
Photo by Inua Blevins.
Award-winning project in the "Most Innovative Design Component" at the 2017 Northwest Design Awards at the Seattle Design Center for the spectacular flooring installation. Machine-woven, wool rugs at entry, under table, on stairway and landing. Rug on each stair was individually cut to accommodate the curved stairway.
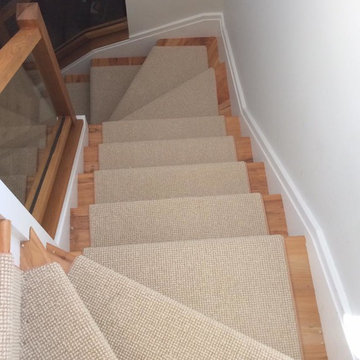
Example of a mid-sized classic wooden u-shaped staircase design in New York with painted risers
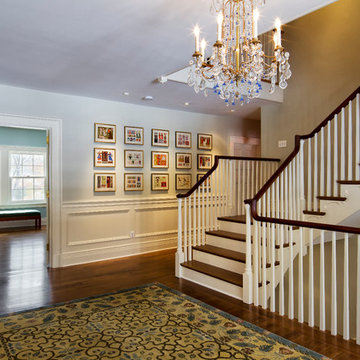
Staircase - traditional wooden u-shaped staircase idea in New York with painted risers
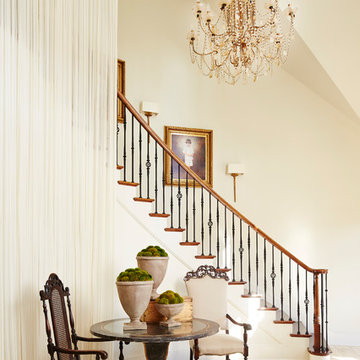
Example of a classic wooden curved mixed material railing staircase design in Other with painted risers
Traditional Staircase with Painted Risers Ideas
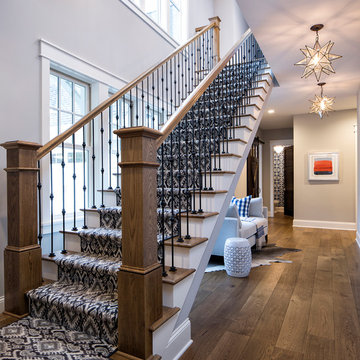
Landmark Photography
Example of a classic wooden l-shaped staircase design in Minneapolis with painted risers
Example of a classic wooden l-shaped staircase design in Minneapolis with painted risers
2






