Traditional Terra-Cotta Tile Kitchen Ideas
Refine by:
Budget
Sort by:Popular Today
61 - 80 of 1,858 photos
Item 1 of 3
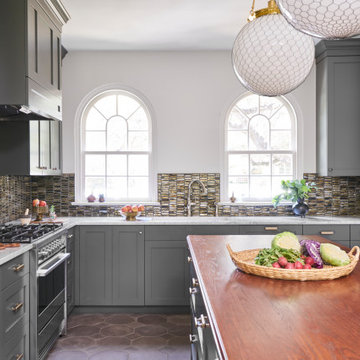
This early 20th-century house needed careful updating so it would work for a contemporary family without feeling as though the historical integrity had been lost.
We stepped in to create a more functional combined kitchen and mud room area. A window bench was added off the kitchen, providing a new sitting area where none existed before. New wood detail was created to match the wood already in the house, so it appears original. Custom upholstery was added for comfort.
In the master bathroom, we reconfigured the adjacent spaces to create a comfortable vanity, shower and walk-in closet.
The choices of materials were guided by the existing structure, which was very nicely finished.
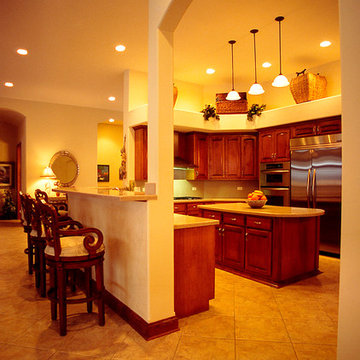
Inspiration for a large timeless u-shaped terra-cotta tile eat-in kitchen remodel in Chicago with an undermount sink, raised-panel cabinets, medium tone wood cabinets, granite countertops, black backsplash, stone slab backsplash, stainless steel appliances and an island
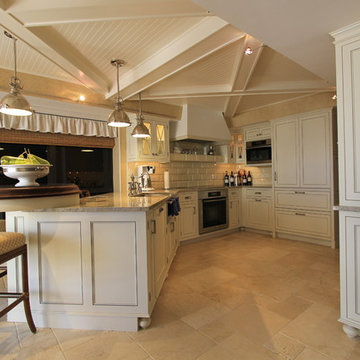
Mid-sized elegant l-shaped terra-cotta tile and beige floor eat-in kitchen photo in Miami with a farmhouse sink, recessed-panel cabinets, beige cabinets, marble countertops, beige backsplash, subway tile backsplash, stainless steel appliances and a peninsula
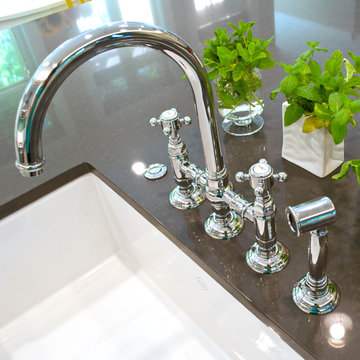
The original kitchen featured an island that divided the space and was out of scale for the space, the tile and countertops that were dated. Our goal was to create an inviting kitchen for gatherings, and integrate our clients color palette without doing a complete kitchen remodel. We designed a new island with high gloss paint finish in turquoise, added new quartz countertops, subway and sea glass tile, vent hood, light fixtures, farm style sink, faucet and cabinet hardware. The space is now open and offers plenty of space to cook and entertain.
Keeping our environment in mind and sustainable design approach, we recycled the original Island and countertops to 2nd Used Seattle.
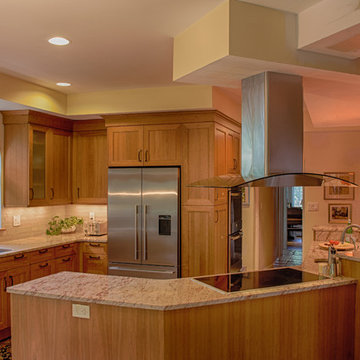
Inspiration for a mid-sized timeless l-shaped terra-cotta tile and beige floor open concept kitchen remodel in DC Metro with an undermount sink, beaded inset cabinets, light wood cabinets, granite countertops, beige backsplash, stainless steel appliances, a peninsula and stone slab backsplash
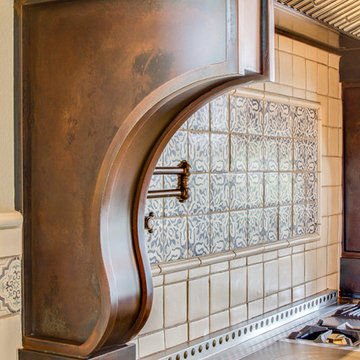
Beautiful kitchen with Bentwood Cabinetry and Walker Zanger tile backsplash.Custom copper hood and La Cornue Range by the Kitchen & Bath Cottage in Shreveport, LA
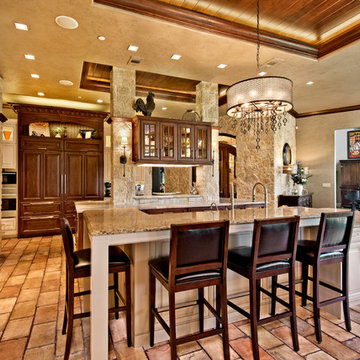
Glenn Johnson
Kitchen - traditional terra-cotta tile kitchen idea in Dallas with an undermount sink, raised-panel cabinets, granite countertops, stone tile backsplash, stainless steel appliances and two islands
Kitchen - traditional terra-cotta tile kitchen idea in Dallas with an undermount sink, raised-panel cabinets, granite countertops, stone tile backsplash, stainless steel appliances and two islands
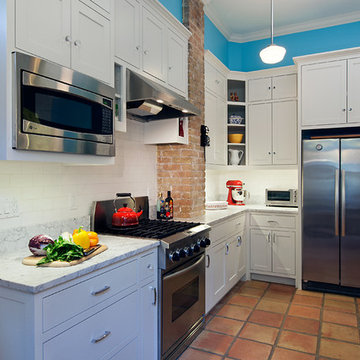
Deeper cabinets at microwave and fridge house the appliances neatly. The brick flue was pre-existing, a vestige of a former heating system.
Counters are polished Carrara marble.
Construction by CG&S Design-Build
Photography by Tommy Kile
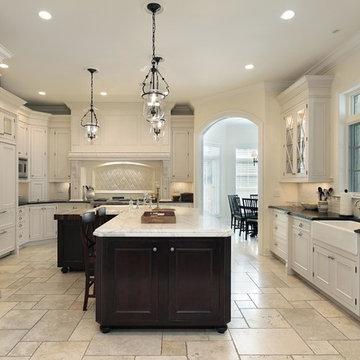
Large elegant u-shaped terra-cotta tile and beige floor enclosed kitchen photo in San Francisco with a single-bowl sink, white cabinets, marble countertops, white backsplash, porcelain backsplash, stainless steel appliances, an island and black countertops
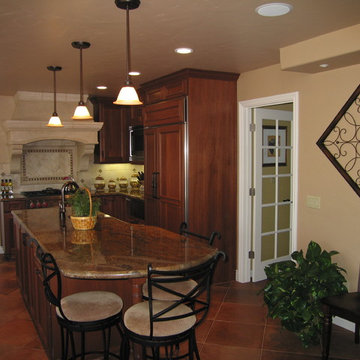
Warm Lyptus Kitchen Cabinets by Durasupreme, Granite Counters, Wolf Appliances, Blanco Siligranit Sinks, Porcelain Floor, Limestone Hood
Example of a mid-sized classic u-shaped terra-cotta tile eat-in kitchen design in San Francisco with an undermount sink, recessed-panel cabinets, dark wood cabinets, granite countertops, beige backsplash, stone tile backsplash, stainless steel appliances and an island
Example of a mid-sized classic u-shaped terra-cotta tile eat-in kitchen design in San Francisco with an undermount sink, recessed-panel cabinets, dark wood cabinets, granite countertops, beige backsplash, stone tile backsplash, stainless steel appliances and an island
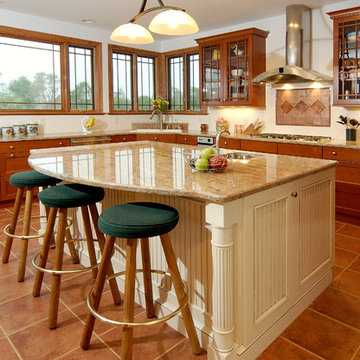
A large island with a contrasting finish provides a space for food prep and casual dining.
Photo by Gary Easter
Eat-in kitchen - mid-sized traditional l-shaped terra-cotta tile eat-in kitchen idea in Detroit with an undermount sink, shaker cabinets, medium tone wood cabinets, stone tile backsplash, stainless steel appliances and an island
Eat-in kitchen - mid-sized traditional l-shaped terra-cotta tile eat-in kitchen idea in Detroit with an undermount sink, shaker cabinets, medium tone wood cabinets, stone tile backsplash, stainless steel appliances and an island
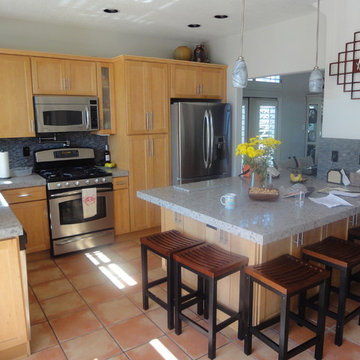
This traditional kitchen has a touch of modern gray started as a closed space L-shape kitchen.
After removing a load bearing wall and the fireplace that divided the kitchen from the TV room we received a great open space feeling and a huge island for sitting and working.
The traditional Shaker maple solid wood cabinets work great with the original Terra-cotta tile flooring. and the modern gray pebble quartz counter top with the 3 dimensional stone back splash bring this kitchen to be a beautiful center piece gem of this thousand oaks home.
Design: Jonathan Evgene Litinsky
Project managment: Jonathan Evgene Litinsky
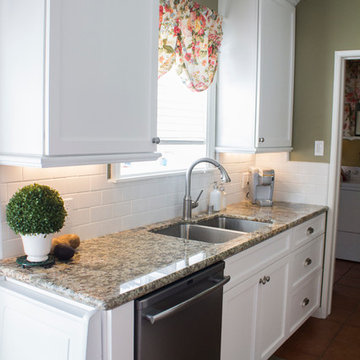
Cody Saunders
Kitchen - traditional galley terra-cotta tile kitchen idea in Los Angeles with an undermount sink, recessed-panel cabinets, white cabinets, granite countertops, white backsplash, subway tile backsplash, stainless steel appliances and no island
Kitchen - traditional galley terra-cotta tile kitchen idea in Los Angeles with an undermount sink, recessed-panel cabinets, white cabinets, granite countertops, white backsplash, subway tile backsplash, stainless steel appliances and no island
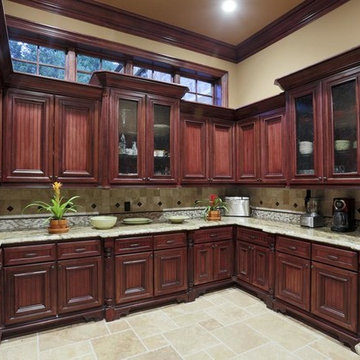
HAR listing 9676247
Stately old-world European-inspired custom estate on 1.10 park-like acres just completed in Hunters Creek. Private & gated 125 foot driveway leads to architectural masterpiece. Master suites on 1st and 2nd floor, game room, home theater, full quarters, 1,000+ bottle climate controlled wine room, elevator, generator ready, pool, spa, hot tub, large covered porches & arbor, outdoor kitchen w/ pizza oven, stone circular driveway, custom carved stone fireplace mantels, planters and fountain.
Call 281-252-6100 for more information about this home.
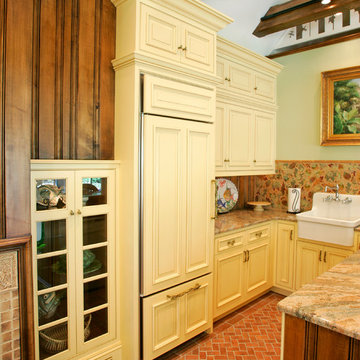
Pool Cabana kitchen. Design-build.
Open concept kitchen - small traditional u-shaped terra-cotta tile open concept kitchen idea in Philadelphia with a farmhouse sink, granite countertops, multicolored backsplash and paneled appliances
Open concept kitchen - small traditional u-shaped terra-cotta tile open concept kitchen idea in Philadelphia with a farmhouse sink, granite countertops, multicolored backsplash and paneled appliances
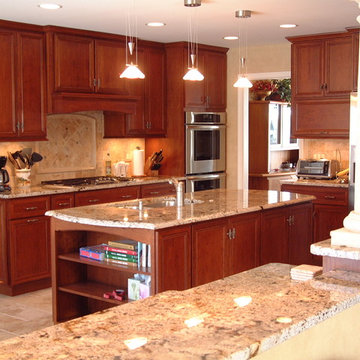
Example of a large classic terra-cotta tile open concept kitchen design in Chicago with a double-bowl sink, flat-panel cabinets, medium tone wood cabinets, granite countertops, beige backsplash, stainless steel appliances and an island
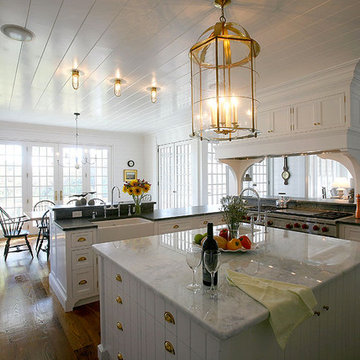
Inspiration for a small timeless terra-cotta tile enclosed kitchen remodel in Boston with white cabinets, stainless steel appliances and an island
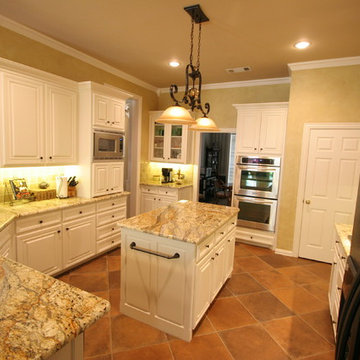
Large elegant u-shaped terra-cotta tile and red floor kitchen photo in Dallas with an undermount sink, raised-panel cabinets, white cabinets, granite countertops, black appliances, an island, brown backsplash and stone tile backsplash
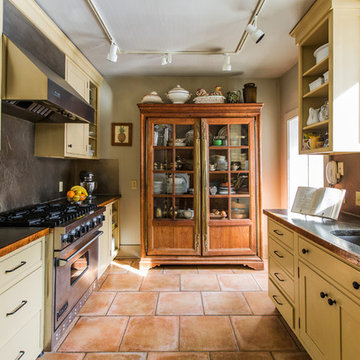
Inspiration for a mid-sized timeless galley terra-cotta tile and red floor enclosed kitchen remodel in Philadelphia with an undermount sink, shaker cabinets, beige cabinets, copper countertops, gray backsplash, metal backsplash, stainless steel appliances and no island
Traditional Terra-Cotta Tile Kitchen Ideas
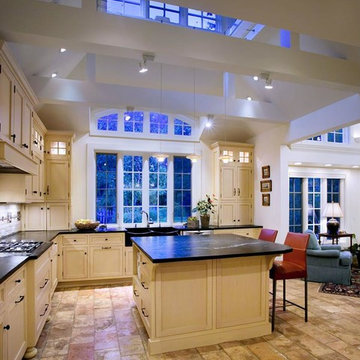
Gorgeous kitchen in room with spectacular ceiling and lighting features, antique floors, client and Architect are long-time friends. Opposite view looking across island thru big sink window.
4





