Toddler Room Ideas - Style: Traditional
Refine by:
Budget
Sort by:Popular Today
21 - 40 of 686 photos
Item 1 of 3
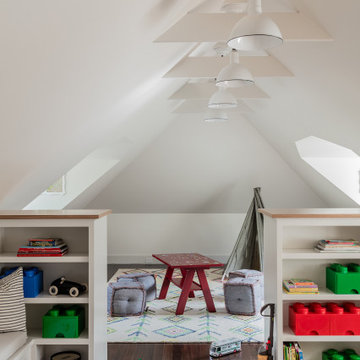
Inspiration for a timeless gender-neutral dark wood floor, brown floor and vaulted ceiling kids' room remodel in Boston with white walls
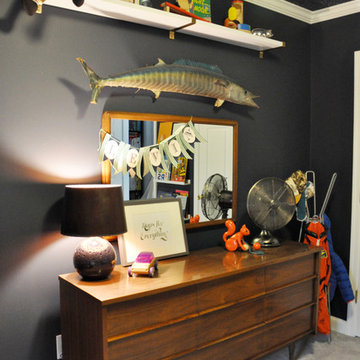
This navy kid's room is filled with bright moments of orange and yellow. Ralph Lauren's Northern Hemisphere is covering the ceiling, inspiring exploration in space and ocean. A Solar System mobile and light-up Moon provide great fun to this sophisticated yet playful space.
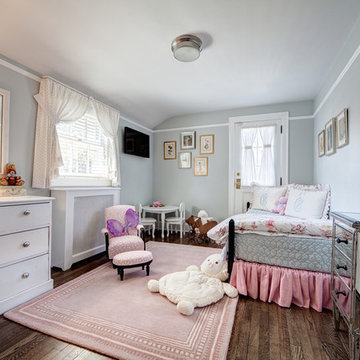
Photos by Christopher Galluzzo Visuals
Example of a large classic girl medium tone wood floor kids' room design in New York with blue walls
Example of a large classic girl medium tone wood floor kids' room design in New York with blue walls
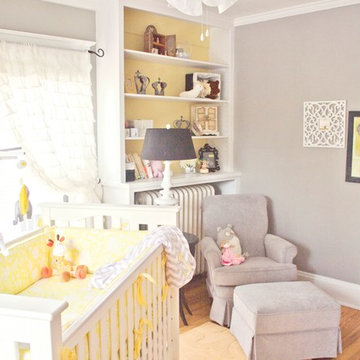
Adorable and functional nursery for sweet baby girl.
Inspiration for a small timeless gender-neutral medium tone wood floor kids' room remodel in Other with gray walls
Inspiration for a small timeless gender-neutral medium tone wood floor kids' room remodel in Other with gray walls
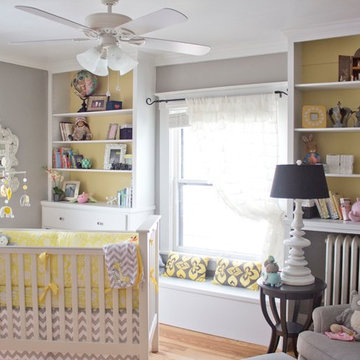
Adorable and functional nursery for sweet baby girl.
Small elegant gender-neutral medium tone wood floor kids' room photo in Other with gray walls
Small elegant gender-neutral medium tone wood floor kids' room photo in Other with gray walls
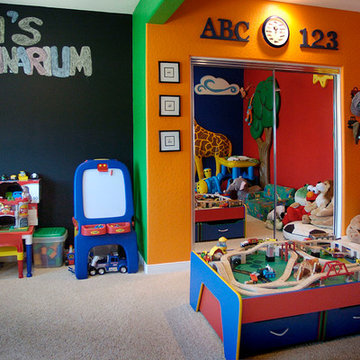
Example of a mid-sized classic gender-neutral carpeted kids' room design in Los Angeles with multicolored walls
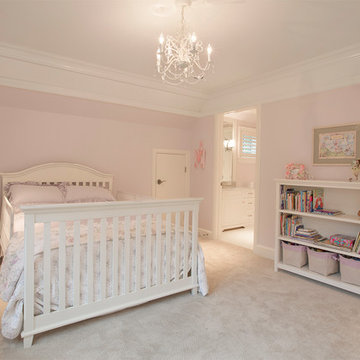
Kurt Johnson
Inspiration for a mid-sized timeless gender-neutral carpeted kids' room remodel in Omaha with pink walls
Inspiration for a mid-sized timeless gender-neutral carpeted kids' room remodel in Omaha with pink walls
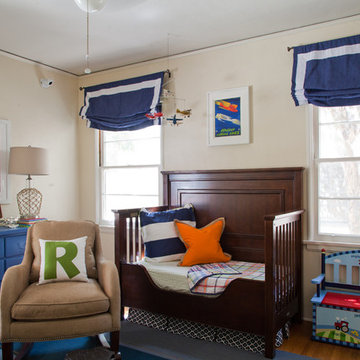
This home showcases a joyful palette with printed upholstery, bright pops of color, and unexpected design elements. It's all about balancing style with functionality as each piece of decor serves an aesthetic and practical purpose.
---
Project designed by Pasadena interior design studio Amy Peltier Interior Design & Home. They serve Pasadena, Bradbury, South Pasadena, San Marino, La Canada Flintridge, Altadena, Monrovia, Sierra Madre, Los Angeles, as well as surrounding areas.
For more about Amy Peltier Interior Design & Home, click here: https://peltierinteriors.com/
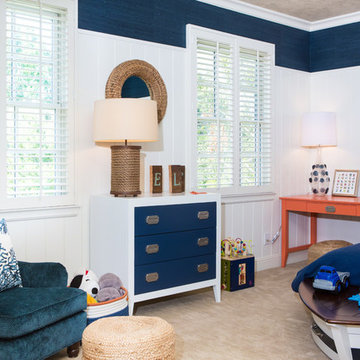
www.erikabiermanphotography.com
Mid-sized elegant boy carpeted kids' room photo in Los Angeles with blue walls
Mid-sized elegant boy carpeted kids' room photo in Los Angeles with blue walls
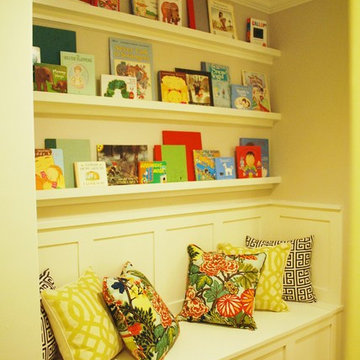
Keechi Creek Builders
Small elegant gender-neutral dark wood floor kids' room photo in Houston with gray walls
Small elegant gender-neutral dark wood floor kids' room photo in Houston with gray walls
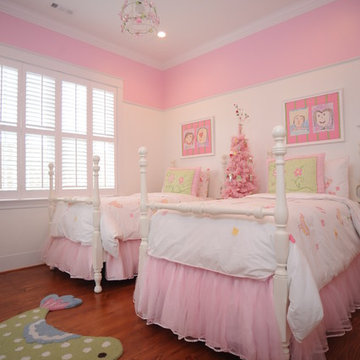
Any little girls dream.
Example of a mid-sized classic girl medium tone wood floor kids' room design in Other with multicolored walls
Example of a mid-sized classic girl medium tone wood floor kids' room design in Other with multicolored walls
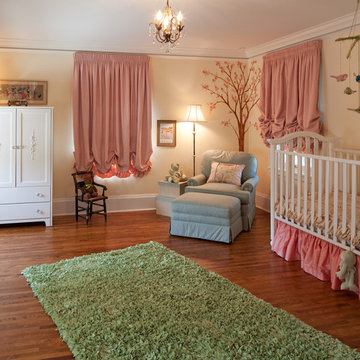
This formidable turn-of-the-century home sits on a large lot overlooking a prominent lake in Minneapolis. The architecturally significant home was altered to create a connected kitchen/family space, an informal powder room, mudroom, and functional connection to the garage. Additionally, the kitchen and children’s bath were renovated and a new nursery was created. A new home gym, complete with an indoor resistance pool, now occupies a portion of the home’s lower level space.
Troy Thies Photography - Joe Metzler, SALA Architects
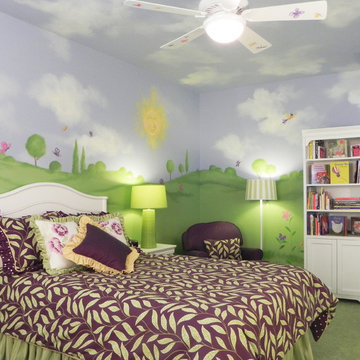
This enchanting bedroom is a fantasy world for a lucky little girl. The beautiful mural creates a whimsical, garden setting. The comfortable chair and ottoman are a great place to curl up for a bedtime story. The reversible bedding allows this little girl to create different looks. The handpainting on the ceiling fan blades adds a whimsical touch.
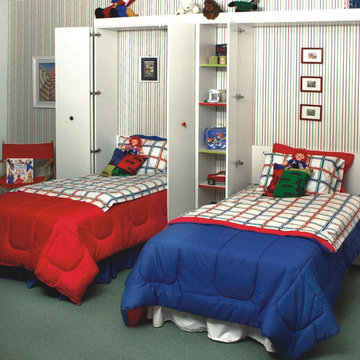
Example of a mid-sized classic gender-neutral carpeted kids' room design in Orange County with multicolored walls
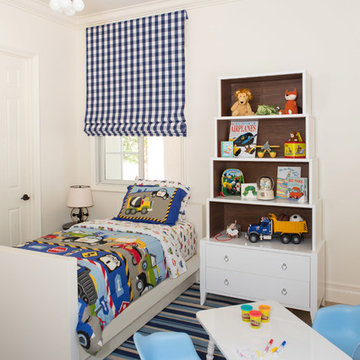
Lori Dennis Interior Design
SoCal Contractor Construction
Erika Bierman Photography
Example of a large classic boy medium tone wood floor kids' room design in San Diego with white walls
Example of a large classic boy medium tone wood floor kids' room design in San Diego with white walls
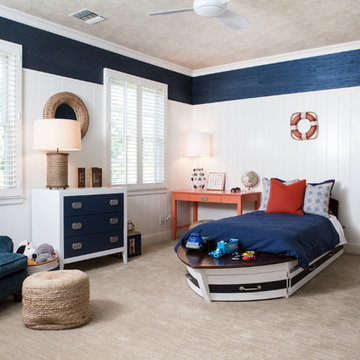
www.erikabiermanphotography.com
Mid-sized elegant boy carpeted kids' room photo in Los Angeles with blue walls
Mid-sized elegant boy carpeted kids' room photo in Los Angeles with blue walls
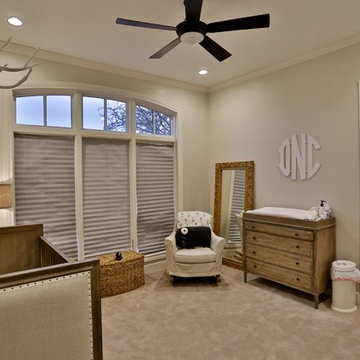
Kids' room - mid-sized traditional gender-neutral carpeted kids' room idea in Austin with white walls
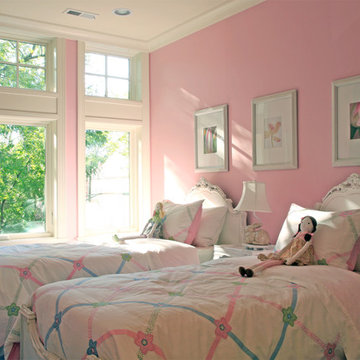
This brick and limestone, 6,000-square-foot residence exemplifies understated elegance. Located in the award-wining Blaine School District and within close proximity to the Southport Corridor, this is city living at its finest!
The foyer, with herringbone wood floors, leads to a dramatic, hand-milled oval staircase; an architectural element that allows sunlight to cascade down from skylights and to filter throughout the house. The floor plan has stately-proportioned rooms and includes formal Living and Dining Rooms; an expansive, eat-in, gourmet Kitchen/Great Room; four bedrooms on the second level with three additional bedrooms and a Family Room on the lower level; a Penthouse Playroom leading to a roof-top deck and green roof; and an attached, heated 3-car garage. Additional features include hardwood flooring throughout the main level and upper two floors; sophisticated architectural detailing throughout the house including coffered ceiling details, barrel and groin vaulted ceilings; painted, glazed and wood paneling; laundry rooms on the bedroom level and on the lower level; five fireplaces, including one outdoors; and HD Video, Audio and Surround Sound pre-wire distribution through the house and grounds. The home also features extensively landscaped exterior spaces, designed by Prassas Landscape Studio.
This home went under contract within 90 days during the Great Recession.
Featured in Chicago Magazine: http://goo.gl/Gl8lRm
Jim Yochum
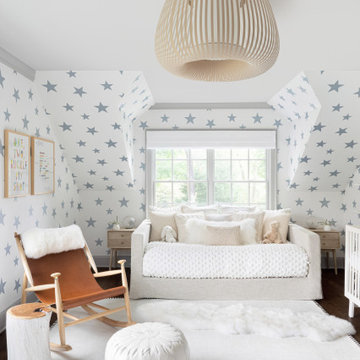
Westport Historic by Chango & Co.
Interior Design, Custom Furniture Design & Art Curation by Chango & Co.
Large elegant boy dark wood floor and brown floor kids' room photo in New York with multicolored walls
Large elegant boy dark wood floor and brown floor kids' room photo in New York with multicolored walls
Toddler Room Ideas - Style: Traditional
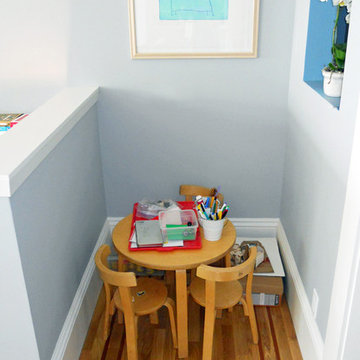
Cline Architects
Kids' room - mid-sized traditional gender-neutral light wood floor kids' room idea in San Francisco with blue walls
Kids' room - mid-sized traditional gender-neutral light wood floor kids' room idea in San Francisco with blue walls
2





