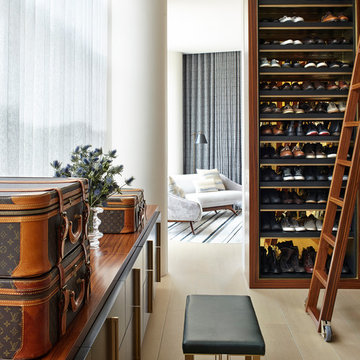Traditional Light Wood Floor Closet with Open Cabinets Ideas
Refine by:
Budget
Sort by:Popular Today
1 - 20 of 158 photos
Item 1 of 4

Inspiration for a mid-sized timeless gender-neutral light wood floor reach-in closet remodel in Phoenix with open cabinets and white cabinets
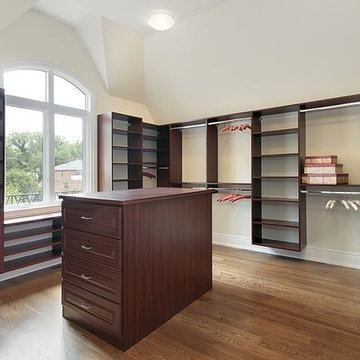
Inspiration for a mid-sized timeless gender-neutral light wood floor dressing room remodel in New York with dark wood cabinets and open cabinets
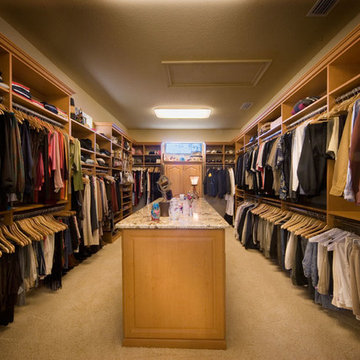
Huge elegant gender-neutral light wood floor walk-in closet photo in Tampa with light wood cabinets and open cabinets
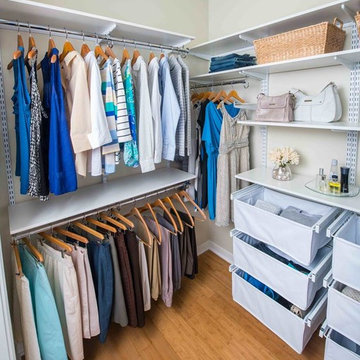
Drawers and contemporary shelving paired with a light wood color make this space light and refreshing. Richard Creative (photo credits)
Large elegant women's light wood floor walk-in closet photo in Dallas with open cabinets and white cabinets
Large elegant women's light wood floor walk-in closet photo in Dallas with open cabinets and white cabinets
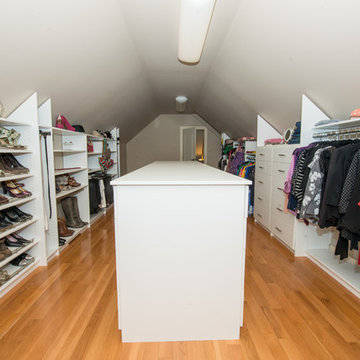
Wilhelm Photography
Example of a large classic gender-neutral light wood floor and brown floor walk-in closet design in Other with open cabinets and white cabinets
Example of a large classic gender-neutral light wood floor and brown floor walk-in closet design in Other with open cabinets and white cabinets
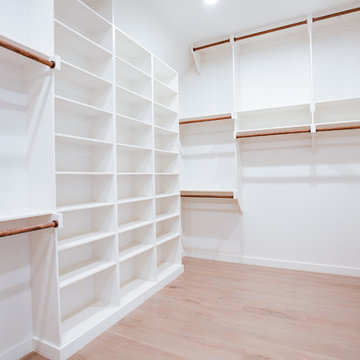
Ariana with ANM Photography
Example of a large classic gender-neutral light wood floor dressing room design in Dallas with white cabinets and open cabinets
Example of a large classic gender-neutral light wood floor dressing room design in Dallas with white cabinets and open cabinets
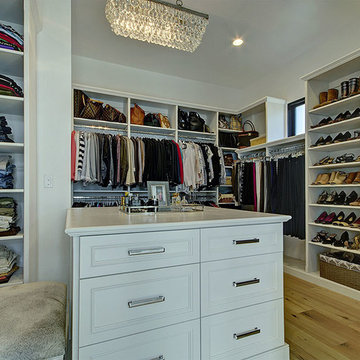
3,800sf, 4 bdrm, 3.5 bath with oversized 4 car garage and over 270sf Loggia; climate controlled wine room and bar, Tech Room, landscaping and pool. Solar, high efficiency HVAC and insulation was used which resulted in huge rebates from utility companies, enhancing the ROI. The challenge with this property was the downslope lot, sewer system was lower than main line at the street thus requiring a special pump system. Retaining walls to create a flat usable back yard.
ESI Builders is a subsidiary of EnergyWise Solutions, Inc. and was formed by Allan, Bob and Dave to fulfill an important need for quality home builders and remodeling services in the Sacramento region. With a strong and growing referral base, we decided to provide a convenient one-stop option for our clients and focus on combining our key services: quality custom homes and remodels, turnkey client partnering and communication, and energy efficient and environmentally sustainable measures in all we do. Through energy efficient appliances and fixtures, solar power, high efficiency heating and cooling systems, enhanced insulation and sealing, and other construction elements – we go beyond simple code compliance and give you immediate savings and greater sustainability for your new or remodeled home.
All of the design work and construction tasks for our clients are done by or supervised by our highly trained, professional staff. This not only saves you money, it provides a peace of mind that all of the details are taken care of and the job is being done right – to Perfection. Our service does not stop after we clean up and drive off. We continue to provide support for any warranty issues that arise and give you administrative support as needed in order to assure you obtain any energy-related tax incentives or rebates. This ‘One call does it all’ philosophy assures that your experience in remodeling or upgrading your home is an enjoyable one.
ESI Builders was formed by professionals with varying backgrounds and a common interest to provide you, our clients, with options to live more comfortably, save money, and enjoy quality homes for many years to come. As our company continues to grow and evolve, the expertise has been quickly growing to include several job foreman, tradesmen, and support staff. In response to our growth, we will continue to hire well-qualified staff and we will remain committed to maintaining a level of quality, attention to detail, and pursuit of perfection.
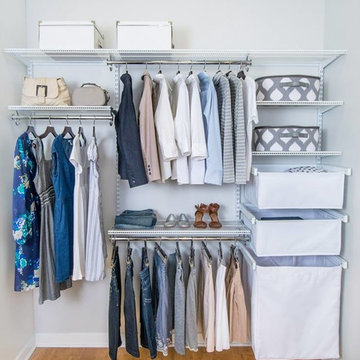
Drawers and contemporary shelving paired with a light wood color make this space light and refreshing. Richard Creative (photo credits)
Walk-in closet - mid-sized traditional women's light wood floor walk-in closet idea in Dallas with open cabinets and white cabinets
Walk-in closet - mid-sized traditional women's light wood floor walk-in closet idea in Dallas with open cabinets and white cabinets

Walk-in closet - mid-sized traditional men's light wood floor and beige floor walk-in closet idea in New York with open cabinets and brown cabinets
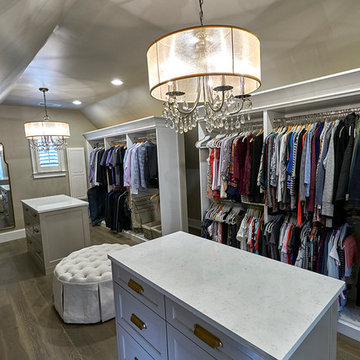
Example of a large classic gender-neutral light wood floor and brown floor walk-in closet design in Atlanta with open cabinets and white cabinets
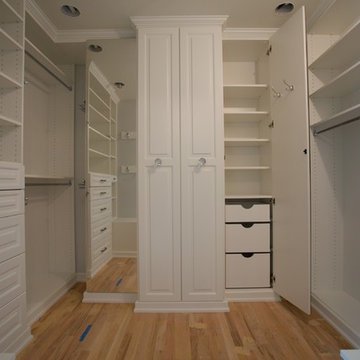
This very creative customer challenged us with some great design ideas, and we love challenges! This custom closet included two pullout shoe towers, full length mirrored doors on touch latches with pullout drawers and shelving behind, bench seats flanking the entrance with large drawers in them, a pullout shelf, crown and base moulding, and all the shelving and hanging space she could ever want!
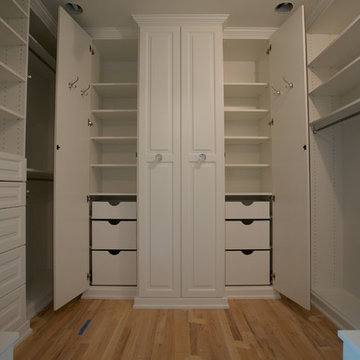
This very creative customer challenged us with some great design ideas, and we love challenges! This custom closet included two pullout shoe towers, full length mirrored doors on touch latches with pullout drawers and shelving behind, bench seats flanking the entrance with large drawers in them, a pullout shelf, crown and base moulding, and all the shelving and hanging space she could ever want!
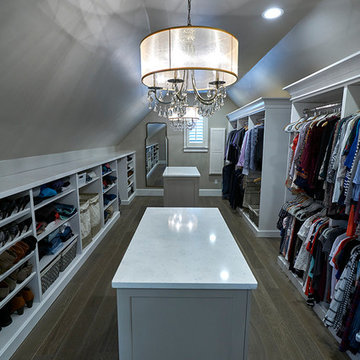
Example of a large classic gender-neutral light wood floor and brown floor walk-in closet design in Atlanta with open cabinets and white cabinets
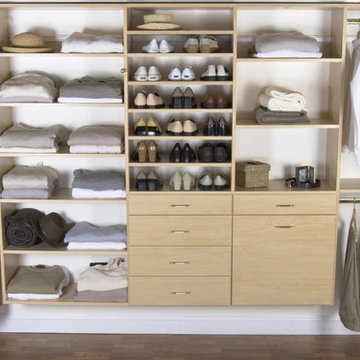
Inspiration for a mid-sized timeless gender-neutral light wood floor and beige floor walk-in closet remodel in Miami with open cabinets and light wood cabinets
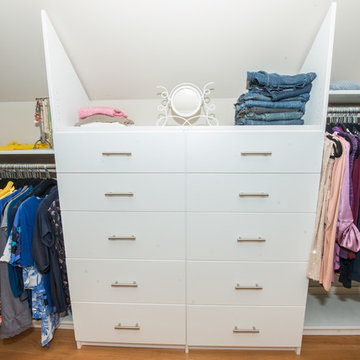
Wilhelm Photography
Walk-in closet - large traditional gender-neutral light wood floor and brown floor walk-in closet idea in Other with open cabinets and white cabinets
Walk-in closet - large traditional gender-neutral light wood floor and brown floor walk-in closet idea in Other with open cabinets and white cabinets
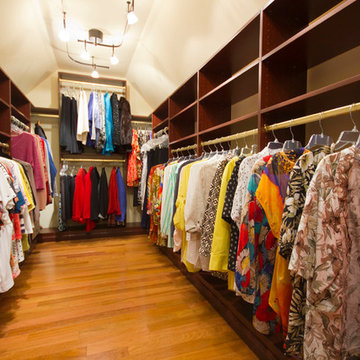
Bella Systems
Inspiration for a large timeless gender-neutral light wood floor walk-in closet remodel in New York with open cabinets and dark wood cabinets
Inspiration for a large timeless gender-neutral light wood floor walk-in closet remodel in New York with open cabinets and dark wood cabinets
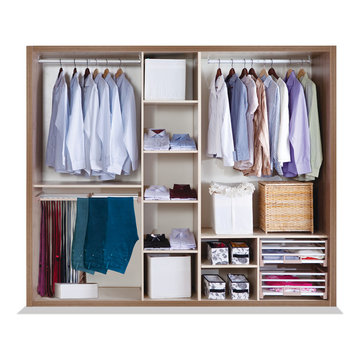
Reach-in closet - mid-sized traditional men's light wood floor and beige floor reach-in closet idea in Dallas with open cabinets
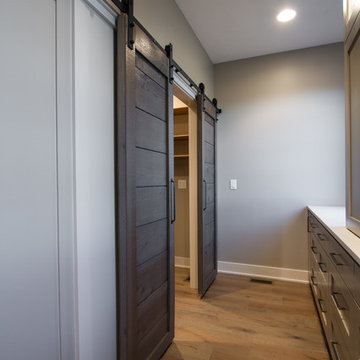
Three Pillars Media
Inspiration for a large timeless gender-neutral light wood floor walk-in closet remodel in Omaha with open cabinets
Inspiration for a large timeless gender-neutral light wood floor walk-in closet remodel in Omaha with open cabinets
Traditional Light Wood Floor Closet with Open Cabinets Ideas
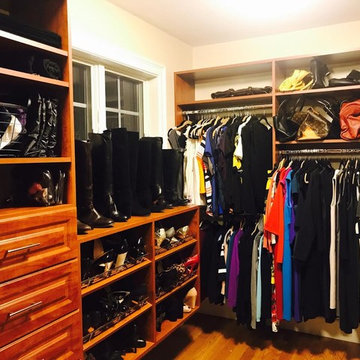
Example of a large classic women's light wood floor and beige floor walk-in closet design in Boston with open cabinets and medium tone wood cabinets
1






