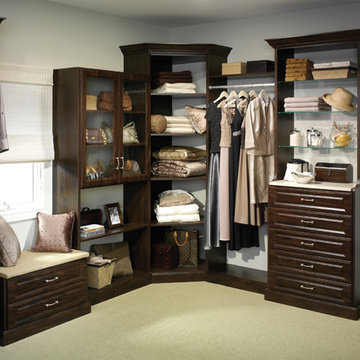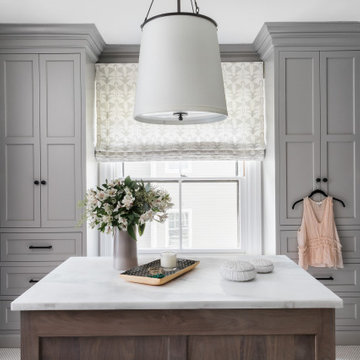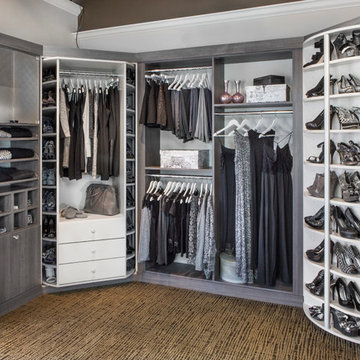Traditional Closet Ideas
Refine by:
Budget
Sort by:Popular Today
621 - 640 of 36,123 photos

Property Marketed by Hudson Place Realty - Seldom seen, this unique property offers the highest level of original period detail and old world craftsmanship. With its 19th century provenance, 6000+ square feet and outstanding architectural elements, 913 Hudson Street captures the essence of its prominent address and rich history. An extensive and thoughtful renovation has revived this exceptional home to its original elegance while being mindful of the modern-day urban family.
Perched on eastern Hudson Street, 913 impresses with its 33’ wide lot, terraced front yard, original iron doors and gates, a turreted limestone facade and distinctive mansard roof. The private walled-in rear yard features a fabulous outdoor kitchen complete with gas grill, refrigeration and storage drawers. The generous side yard allows for 3 sides of windows, infusing the home with natural light.
The 21st century design conveniently features the kitchen, living & dining rooms on the parlor floor, that suits both elaborate entertaining and a more private, intimate lifestyle. Dramatic double doors lead you to the formal living room replete with a stately gas fireplace with original tile surround, an adjoining center sitting room with bay window and grand formal dining room.
A made-to-order kitchen showcases classic cream cabinetry, 48” Wolf range with pot filler, SubZero refrigerator and Miele dishwasher. A large center island houses a Decor warming drawer, additional under-counter refrigerator and freezer and secondary prep sink. Additional walk-in pantry and powder room complete the parlor floor.
The 3rd floor Master retreat features a sitting room, dressing hall with 5 double closets and laundry center, en suite fitness room and calming master bath; magnificently appointed with steam shower, BainUltra tub and marble tile with inset mosaics.
Truly a one-of-a-kind home with custom milled doors, restored ceiling medallions, original inlaid flooring, regal moldings, central vacuum, touch screen home automation and sound system, 4 zone central air conditioning & 10 zone radiant heat.
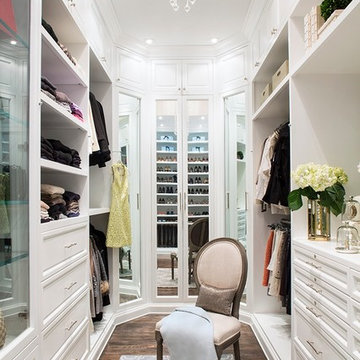
Interiors by SFA Design
Photography by Meghan Beierle-O'Brien
Example of a large classic women's brown floor and dark wood floor dressing room design in Los Angeles with open cabinets and white cabinets
Example of a large classic women's brown floor and dark wood floor dressing room design in Los Angeles with open cabinets and white cabinets
Find the right local pro for your project
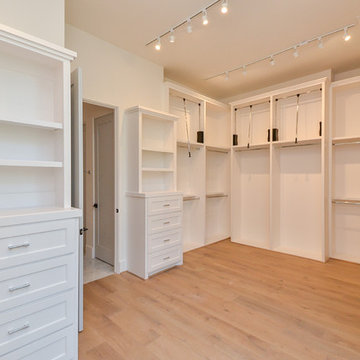
Large elegant gender-neutral light wood floor and beige floor walk-in closet photo in Houston with open cabinets and white cabinets
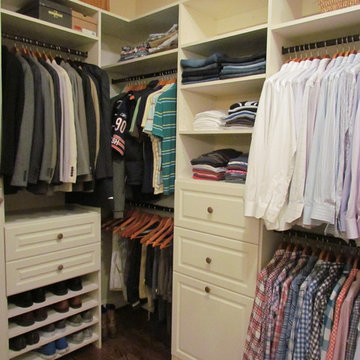
This picture represents HIS side of the closet. Everything has its place and nothing is overcrowded. A continuous shelf above allows for storage of larger items.
Atlanta Closet & Storage Solutions/David Buchsbaum
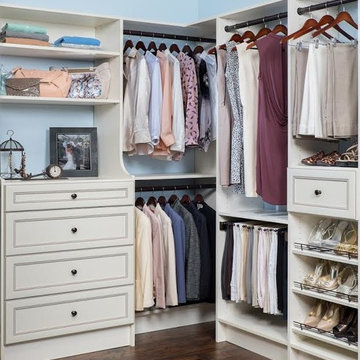
Small elegant women's dark wood floor and brown floor reach-in closet photo in Philadelphia with white cabinets
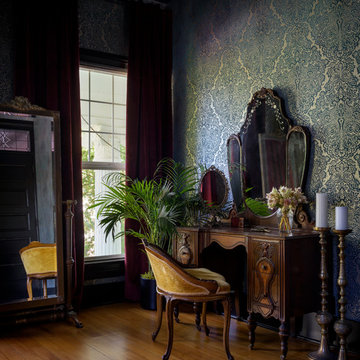
Aaron Leitz
Mid-sized elegant women's medium tone wood floor and brown floor dressing room photo in Seattle
Mid-sized elegant women's medium tone wood floor and brown floor dressing room photo in Seattle
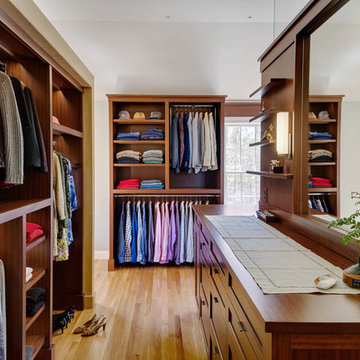
Inspiration for a large timeless gender-neutral light wood floor dressing room remodel in Boston with shaker cabinets and medium tone wood cabinets
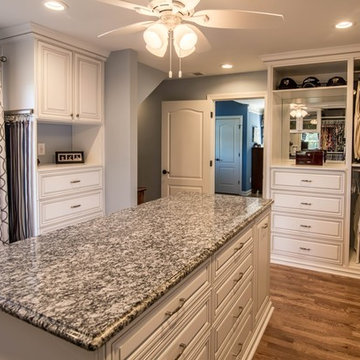
Large elegant gender-neutral brown floor and medium tone wood floor walk-in closet photo in Orange County with white cabinets and raised-panel cabinets
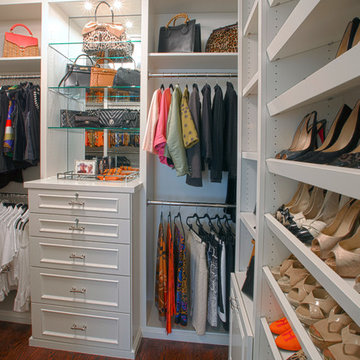
The Couture Closet
Walk-in closet - mid-sized traditional women's medium tone wood floor walk-in closet idea in Dallas with white cabinets and recessed-panel cabinets
Walk-in closet - mid-sized traditional women's medium tone wood floor walk-in closet idea in Dallas with white cabinets and recessed-panel cabinets
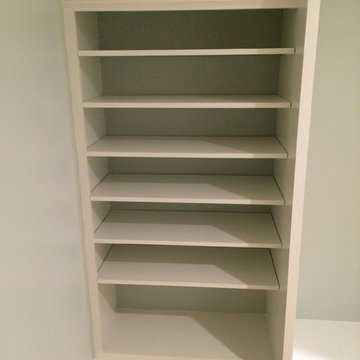
Example of a classic women's light wood floor walk-in closet design in New York with white cabinets
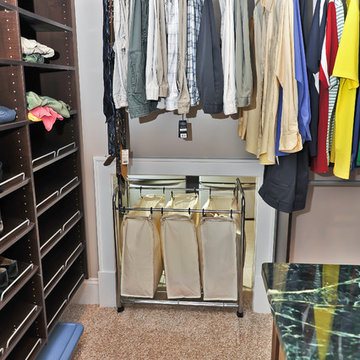
This 10,000 sqft custom home features Kraftmaid Cabinets, large bar and entertainment room, and a fantastic master bath, all overlooking a beautiful pool.

The "hers" master closet is bathed in natural light and boasts custom leaded glass french doors, completely custom cabinets, a makeup vanity, towers of shoe glory, a dresser island, Swarovski crystal cabinet pulls...even custom vent covers.
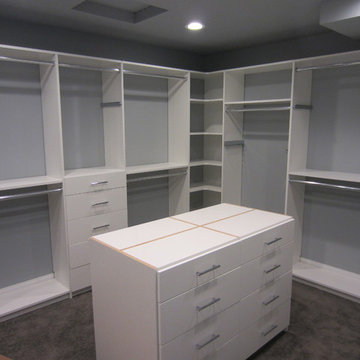
Tailored Living installed this master closet in August '14 for our customer in Portage, WI. Picture was taken during the installation. Our customer installed their own island counter. Final pictures will be added shortly.
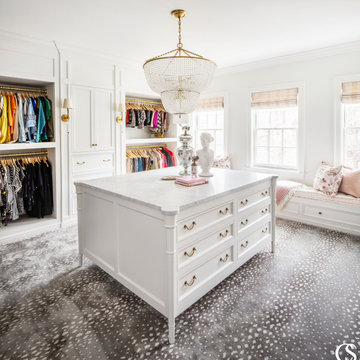
Fully inset cabinetry in this glamorous dressing room adds more than storage - this custom cabinetry gives the space a luxurious feel.
Built-in closet - large traditional women's carpeted and gray floor built-in closet idea in Salt Lake City with shaker cabinets and medium tone wood cabinets
Built-in closet - large traditional women's carpeted and gray floor built-in closet idea in Salt Lake City with shaker cabinets and medium tone wood cabinets
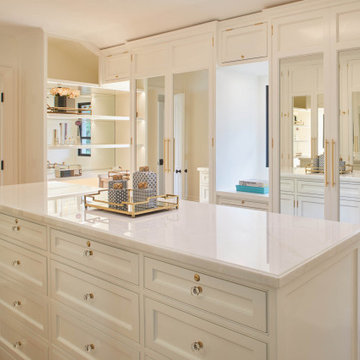
Her closet within a Classical Contemporary residence in Los Angeles, CA.
Example of a large classic women's medium tone wood floor and brown floor closet design in Los Angeles with white cabinets
Example of a large classic women's medium tone wood floor and brown floor closet design in Los Angeles with white cabinets
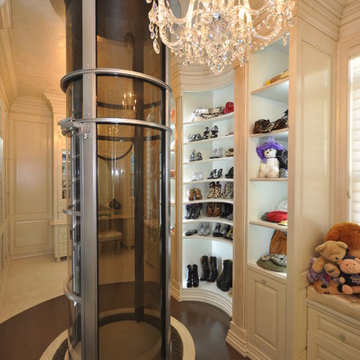
Paul Wesley
Elegant women's dark wood floor dressing room photo in New York with raised-panel cabinets and beige cabinets
Elegant women's dark wood floor dressing room photo in New York with raised-panel cabinets and beige cabinets
Traditional Closet Ideas
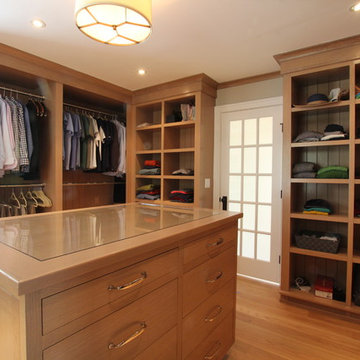
This project required the renovation of the Master Bedroom area of a Westchester County country house. Previously other areas of the house had been renovated by our client but she had saved the best for last. We reimagined and delineated five separate areas for the Master Suite from what before had been a more open floor plan: an Entry Hall; Master Closet; Master Bath; Study and Master Bedroom. We clarified the flow between these rooms and unified them with the rest of the house by using common details such as rift white oak floors; blackened Emtek hardware; and french doors to let light bleed through all of the spaces. We selected a vein cut travertine for the Master Bathroom floor that looked a lot like the rift white oak flooring elsewhere in the space so this carried the motif of the floor material into the Master Bathroom as well. Our client took the lead on selection of all the furniture, bath fixtures and lighting so we owe her no small praise for not only carrying the design through to the smallest details but coordinating the work of the contractors as well.
32






