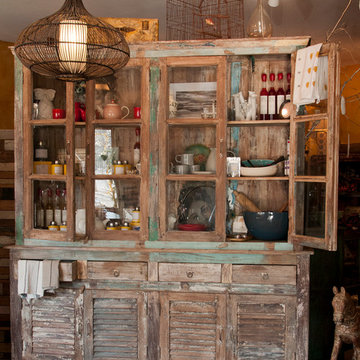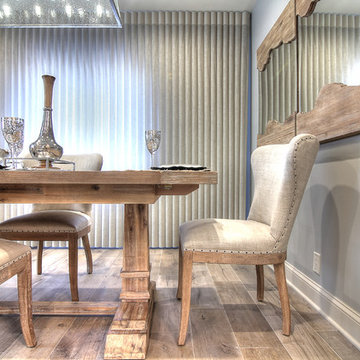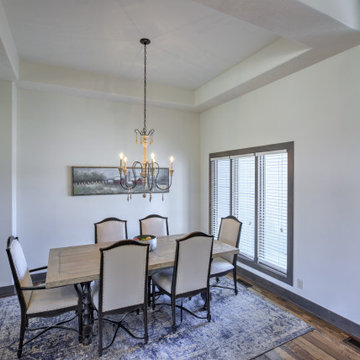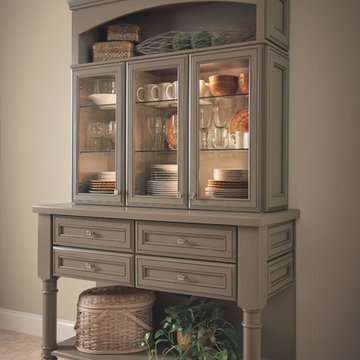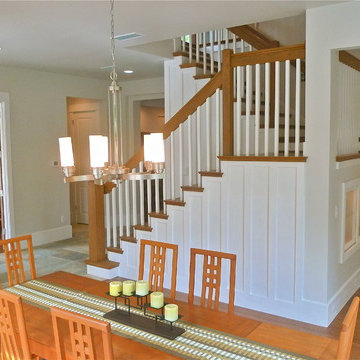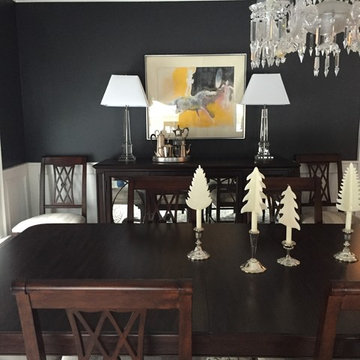Traditional Dining Room Ideas
Refine by:
Budget
Sort by:Popular Today
36141 - 36160 of 142,726 photos
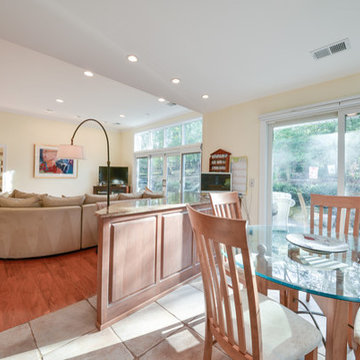
Photographs provided by Ashley Sullivan, Exposurely
Inspiration for a mid-sized timeless porcelain tile and beige floor breakfast nook remodel in DC Metro with beige walls and no fireplace
Inspiration for a mid-sized timeless porcelain tile and beige floor breakfast nook remodel in DC Metro with beige walls and no fireplace
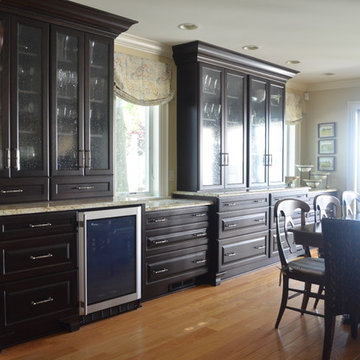
Large elegant light wood floor kitchen/dining room combo photo in New York with beige walls
Find the right local pro for your project
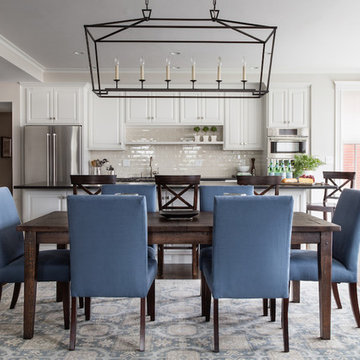
This partial renovation including modifications to the existing kitchen, all new appliances, custom countertops, backsplash, addition of a gas fireplace and mantel design, all new plumbing fixtures, redesign of master en-suite including the master bathroom, the addition of a walk in master closet and additional storage in every opportunity possible that every city dwelling can never have enough of … it also including the refurbishment of the hardwood floors, paint and crown moulding throughout and custom window treatments with new recessed and decorative lighting.
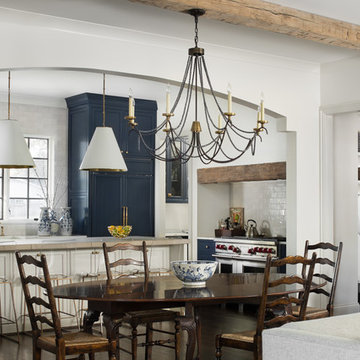
Living room, dining room, and kitchen of a remodeled home by Adams & Gerndt Architecture firm and Harris Coggin Building Company in Vestavia Hills Alabama. Photographed by Tommy Daspit a Birmingham based architectural and interiors photographer. You can see more of his work at http://tommydaspit.com
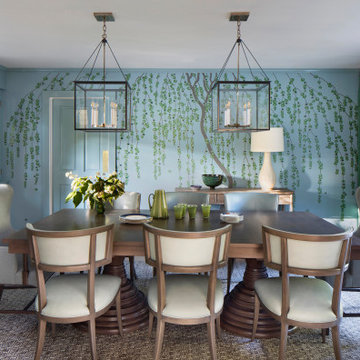
This large gated estate includes one of the original Ross cottages that served as a summer home for people escaping San Francisco's fog. We took the main residence built in 1941 and updated it to the current standards of 2020 while keeping the cottage as a guest house. A massive remodel in 1995 created a classic white kitchen. To add color and whimsy, we installed window treatments fabricated from a Josef Frank citrus print combined with modern furnishings. Throughout the interiors, foliate and floral patterned fabrics and wall coverings blur the inside and outside worlds.
Reload the page to not see this specific ad anymore
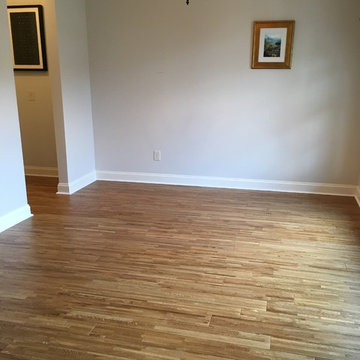
Example of a mid-sized classic medium tone wood floor and brown floor enclosed dining room design in Nashville with white walls and no fireplace
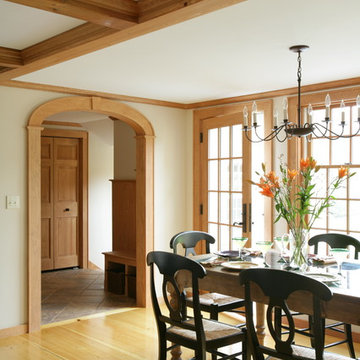
Mid-sized elegant light wood floor and beige floor enclosed dining room photo in Boston with white walls and no fireplace
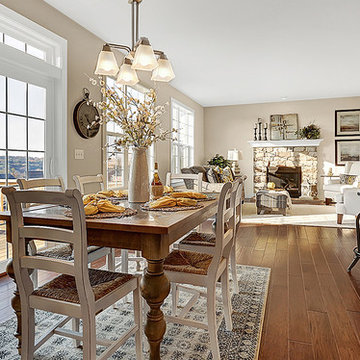
This 1-story home with welcoming front porch features 1st floor living at its finest. The front porch welcomes you into the Foyer with hardwood flooring that extends to the Family Room, Kitchen, and Breakfast Area. The open Kitchen is complete with attractive cabinetry, granite countertops with tile backsplash, an island with raised breakfast bar counter, and stainless steel appliances. Off of the Kitchen is the sunny breakfast area with sliding glass door access to deck and backyard. Adjacent to the Breakfast Area is the spacious Family Room with cozy gas fireplace. The formal Dining Room is elegantly appointed with a tray ceiling and Craftsman Style wainscoting with chair rail.
The Owner’s Suite features an expansive closet and a private bathroom with 5’ shower, double bowl vanity with cultured marble top, and DuraCeramic flooring.
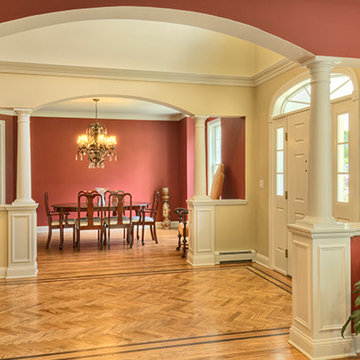
Westchester Modular Homes
Great room - traditional light wood floor great room idea in New York with red walls
Great room - traditional light wood floor great room idea in New York with red walls
Reload the page to not see this specific ad anymore
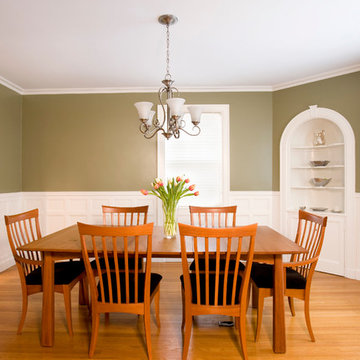
For a small family in the Boston suburbs, their modest sized home was just the right size. But with some smart changes, they wondered if it could be more enjoyable. Working with architect Joseph S. Artley, we came up with a number of solutions:
• To make the kitchen a more comfortable work and gathering space, a bay window was removed and the kitchen itself bumped out slightly to allow for the introduction of an expansive island, as well as additional countertop and cabinetry.
• The first floor half-bathroom was relocated to the end of the entry hall. This allowed us to connect the kitchen with what had been a three-season porch.
• That three-season porch was properly heated and remodeled as a sunny breakfast nook: the perfect spot for the family to gather in the mornings.
• Near the entry to the breakfast nook, an existing electrical box could not be moved. To conceal it, we suggested an oversized family bulletin board, which we provided as a gift to the homeowners. Now, it offers a great spot to catch up on the day’s activities and enjoy some family artwork while heading in for breakfast.
• This family loves to read and they asked for custom built in bookshelves in the living room that would look original to the home and match existing shelving on the other side of the room.
• The den is a favorite spot for the family to watch movies and play games, but the room, which had also been a three season porch prior to an earlier renovation, was drafty in the winter and hot in the summer. We introduced new, energy efficient windows and insulation throughout, resulting in a much more inviting and cozy room.
Today, after barely increasing the footprint of the home, the family has a new breakfast room, a usable den, a larger and more inviting kitchen, and a better-situated first-floor bath. Lots of simple fixes = a much happier space for the whole family.
Photos by Shelly Harrison
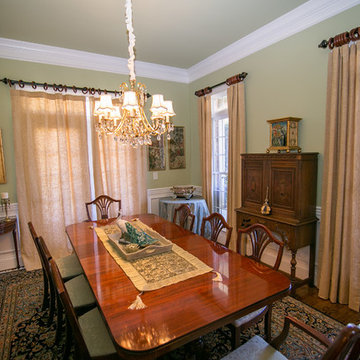
This Franklin doctor travels extensively and picks up art from all over the world. She chose Sherwin Williams shades from her former home that accentuated her unique art pieces.
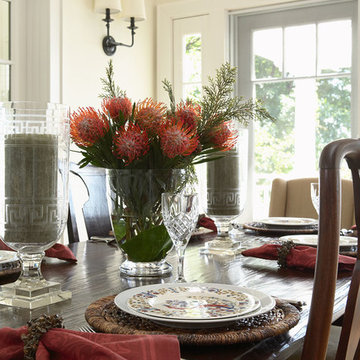
Dining room - traditional dark wood floor and brown floor dining room idea in Minneapolis
Traditional Dining Room Ideas
Reload the page to not see this specific ad anymore
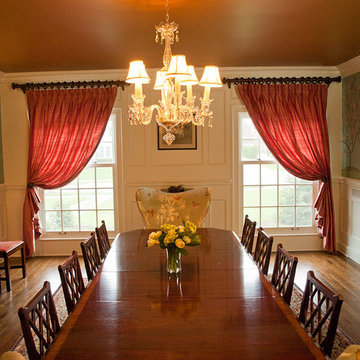
A Shaker Heights Georgian gets a beautiful update with a custom dining room renovation. All the woodwork was made custom for the space – being sure to incorporate elements of design from original features throughout the home. The custom crown moulding with dentil detail and overall color scheme mimics the newly updated living room. Fully integrated wood-paneling was designed for the space, keeping the recessed radiators in mind; as the window wall is beautifully detailed wood paneling from floor-to-ceiling. The woodwork was sprayed on-site in a soft white for a seamless finish. Specially-made, hand-painted silk wallpaper in a palette of blue, pink and bittersweet tones coordinate with the homeowners’ oriental rug.
Repurposed Chippendale-style dining chairs and wing chairs were recovered in a metallic coated deep turquoise fabric and luxurious butterfly silk.
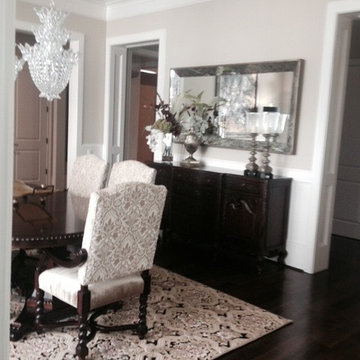
Enclosed dining room - mid-sized traditional dark wood floor enclosed dining room idea in Austin with beige walls
1808






