Small Traditional Entryway with White Walls Ideas
Refine by:
Budget
Sort by:Popular Today
1 - 20 of 388 photos
Item 1 of 4
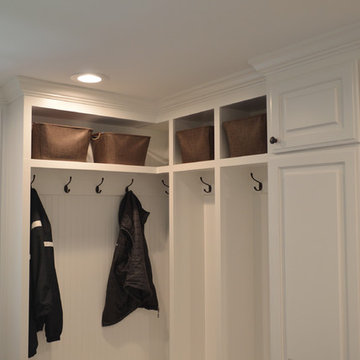
Mudroom - small traditional porcelain tile and gray floor mudroom idea in Providence with white walls
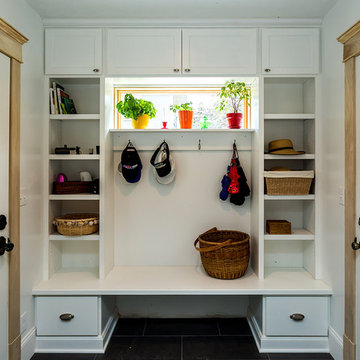
Ken McCasland
Example of a small classic slate floor entryway design in Other with white walls
Example of a small classic slate floor entryway design in Other with white walls
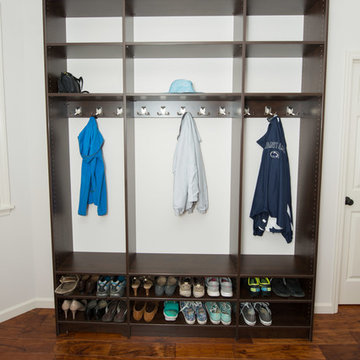
Customer was looking for organized way of storing coats, shoes, backpacks, purses, and miscellaneous items. Added crown molding to give the units a more finished look.
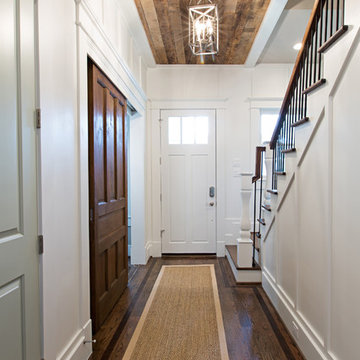
Laurie Perez
Inspiration for a small timeless medium tone wood floor entryway remodel in Denver with white walls and a white front door
Inspiration for a small timeless medium tone wood floor entryway remodel in Denver with white walls and a white front door
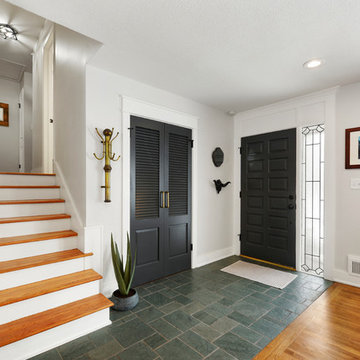
Homeowner kept originals entry tile work.
Photo credit: Samantha Ward
Entryway - small traditional slate floor and green floor entryway idea in Kansas City with white walls and a black front door
Entryway - small traditional slate floor and green floor entryway idea in Kansas City with white walls and a black front door
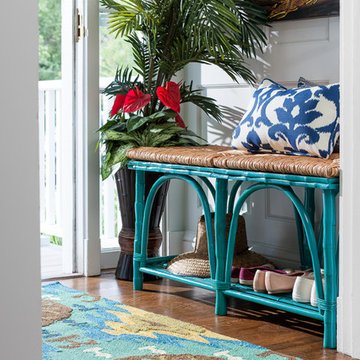
© Greg Perko Photography 2015
Single front door - small traditional dark wood floor single front door idea in Boston with white walls and a black front door
Single front door - small traditional dark wood floor single front door idea in Boston with white walls and a black front door
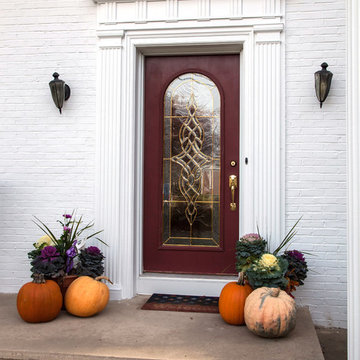
Classic burgundy against a cool white brick home. Stately yet inviting.
Small elegant concrete floor entryway photo in Other with white walls and a red front door
Small elegant concrete floor entryway photo in Other with white walls and a red front door
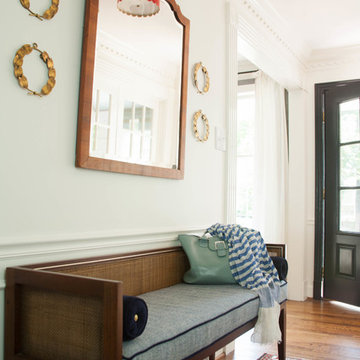
Even the entry to your home deserves some style. Customizing an off-the-shelf flush mount, painting the front door black and adding vintage furniture and accessories says welcome to all of your guests.
Little Black Door
Photo Credit: Suzanne Miller
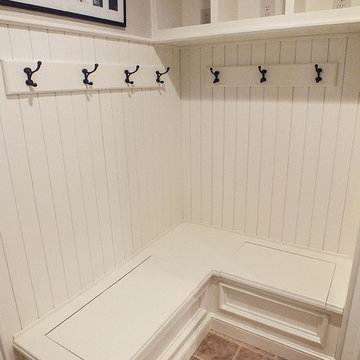
Photos by Gwendolyn Lanstrum
Small elegant ceramic tile entryway photo in Cleveland with white walls
Small elegant ceramic tile entryway photo in Cleveland with white walls
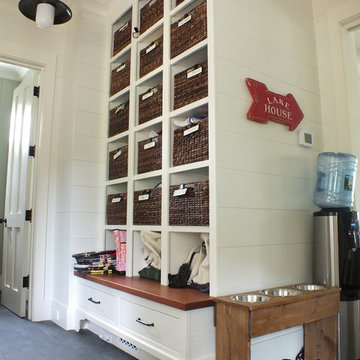
Inspiration for a small timeless slate floor entryway remodel in New York with white walls and a white front door
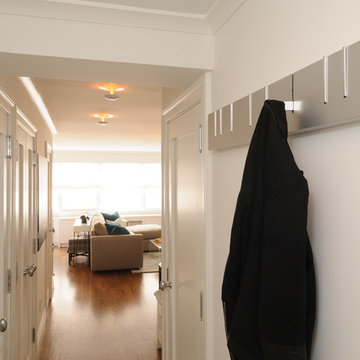
Entry featuring the Symbol Coat Rack by DESU DESIGN.
©JHSphoto.com
Example of a small classic medium tone wood floor entry hall design in New York with white walls
Example of a small classic medium tone wood floor entry hall design in New York with white walls
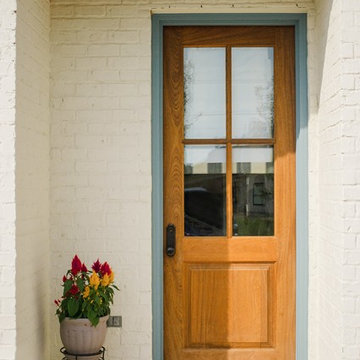
Small elegant brick floor and multicolored floor mudroom photo in Houston with white walls and a medium wood front door
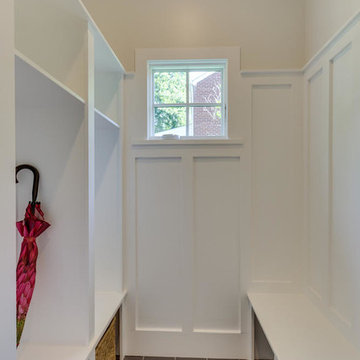
A full view of the Mudroom, off to the right, as you enter the space from the garage. Built-in's provide storage space for anything from umbrellas, coats, shoes and hats, and the bench allows a place to perch when putting shoes on/taking shoes off.
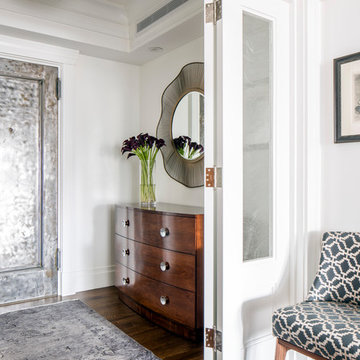
TEAM
Architect and Interior Design: LDa Architecture & Interiors
Builder: Debono Brothers Builders & Developers, Inc.
Photographer: Sean Litchfield Photography
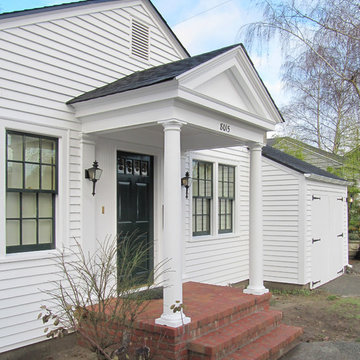
Original cedar siding below vinyl could not be salvaged, and was replaced with Hardie "Artisan Plank" fiber cement siding with 4" exposure. New carriage house batten doors have beadboard facing, and open outward on strap hinges. Handmade brick was used for porch.
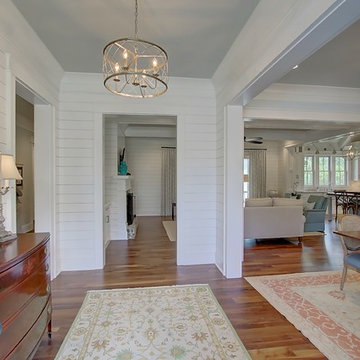
Designed in conjunction with Vinyet Architecture for homeowners who love the outdoors, this custom home flows smoothly from inside to outside with large doors that extends the living area out to a covered porch, hugging an oak tree. It also has a front porch and a covered path leading from the garage to the mud room and side entry. The two car garage features unique designs made to look more like a historic carriage home. The garage is directly linked to the master bedroom and bonus room. The interior has many high end details and features walnut flooring, built-in shelving units and an open cottage style kitchen dressed in ship lap siding and luxury appliances. We worked with Krystine Edwards Design on the interiors and incorporated products from Ferguson, Victoria + Albert, Landrum Tables, Circa Lighting
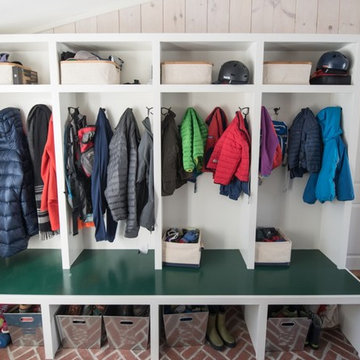
Photography by Rosemary Tufankjian (www.rosemarytufankjian.com)
Example of a small classic brick floor entryway design in Boston with white walls
Example of a small classic brick floor entryway design in Boston with white walls
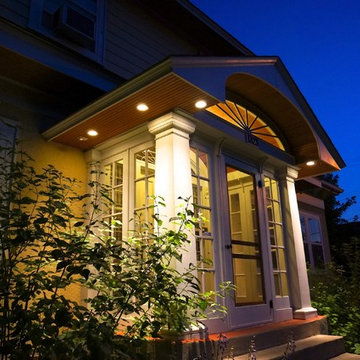
The Vintage Vestibule with added lighting on the North end, fully illuminating the pillars. Photo by Greg Schmidt.
Small elegant concrete floor single front door photo in Minneapolis with white walls and a white front door
Small elegant concrete floor single front door photo in Minneapolis with white walls and a white front door
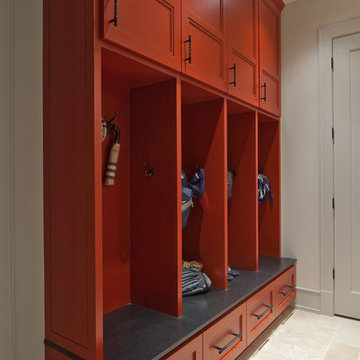
Bobby Cunningham
Inspiration for a small timeless ceramic tile and beige floor entryway remodel in Houston with white walls and a white front door
Inspiration for a small timeless ceramic tile and beige floor entryway remodel in Houston with white walls and a white front door
Small Traditional Entryway with White Walls Ideas
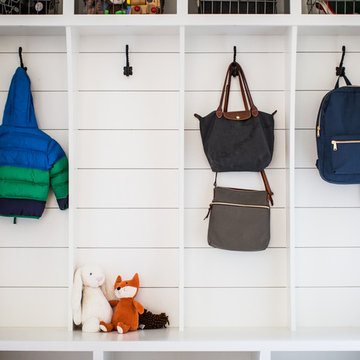
Photography Credit: Andrea Behrends
Mudroom - small traditional mudroom idea in Nashville with white walls
Mudroom - small traditional mudroom idea in Nashville with white walls
1





