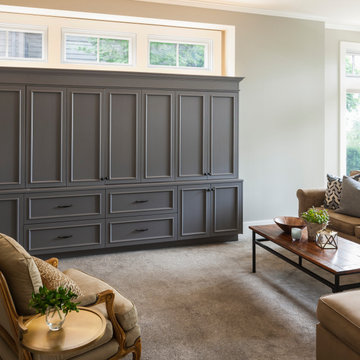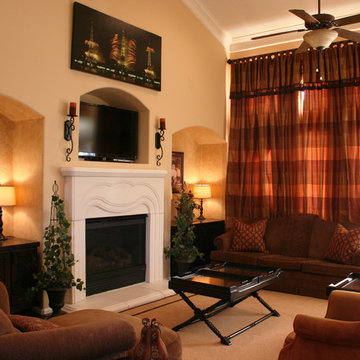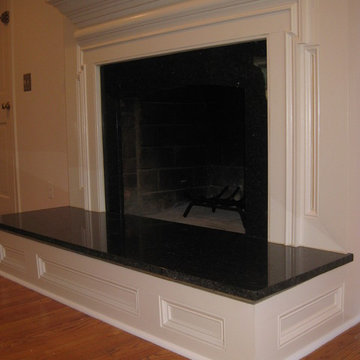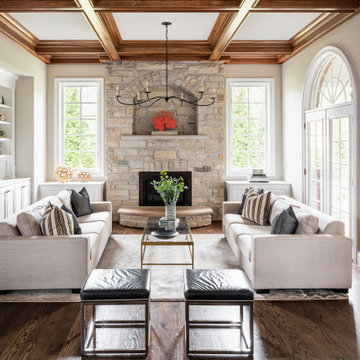Traditional Family Room Ideas
Refine by:
Budget
Sort by:Popular Today
1261 - 1280 of 101,216 photos
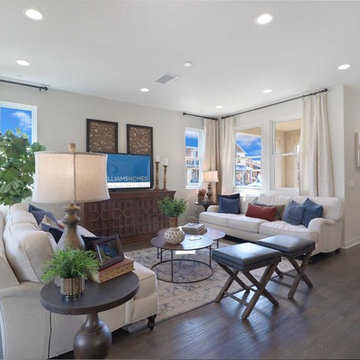
Visit 11 stunning model homes that reflect brilliantly crafted attached and detached floorplans, distinguished with varied home and trim colors for a custom-inspired feel. Experience the distinctive community atmosphere designed around the rich agricultural heritage of Ventura County, where unique street scenes showcase a fresh take on turn-of-the-century charm, and two inviting neighborhood parks are just steps from home. photos by Andy Perkins
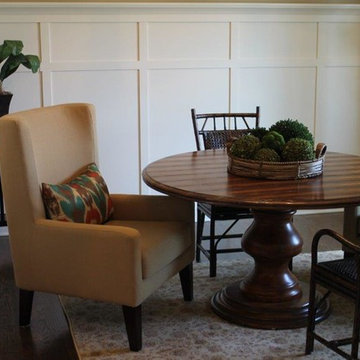
Family room - mid-sized traditional enclosed dark wood floor family room idea in Kansas City with no fireplace
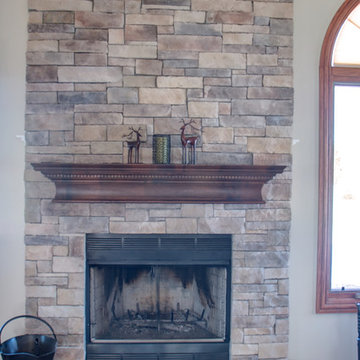
Take your fireplaces to the next level with our most textured mountain ledge stone veneer. Add lighting over the stone wall to create unique shadows on the stone and enhance the appearance. Check out more of our stone veneer at www.northstarstone.biz
Find the right local pro for your project
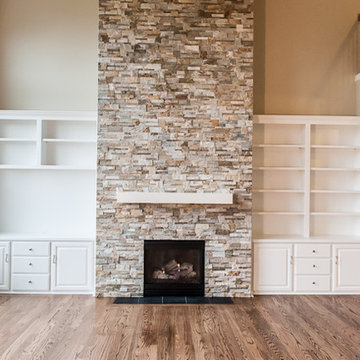
Paul Sivley Photography
Example of a classic family room design in Portland
Example of a classic family room design in Portland
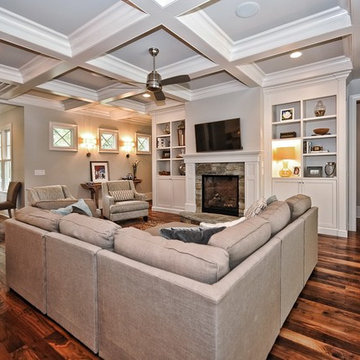
Inspiration for a mid-sized timeless open concept dark wood floor family room remodel in Charlotte with gray walls, a standard fireplace, a stone fireplace and a wall-mounted tv
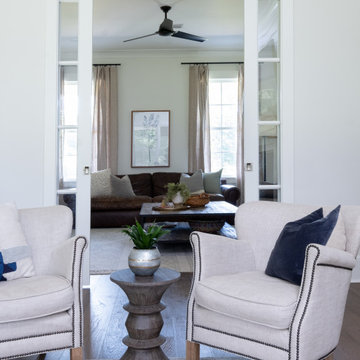
Mid-sized elegant enclosed medium tone wood floor and brown floor family room photo in Little Rock with white walls
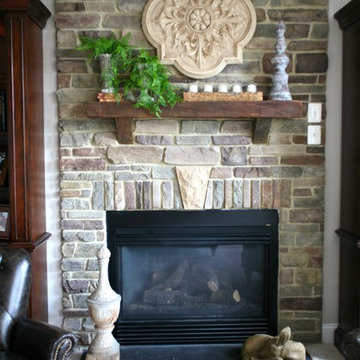
From blah to beautiful! Two fireplace makeovers that will make you wish for winter!
The owner of this two story fireplace place wall was at a lost as to how to minimize all the ceiling angles and highlight the beautiful windows and fireplace. This was achieved by putting stone on the entire wall surrounding both the windows and fireplace. The difference is amazing! The second fireplace makeover, while not as involved as the first, commands attention to this focus point while providing both drama and warmth to the room.
Even little deers will want to curl up by the fire! ;)
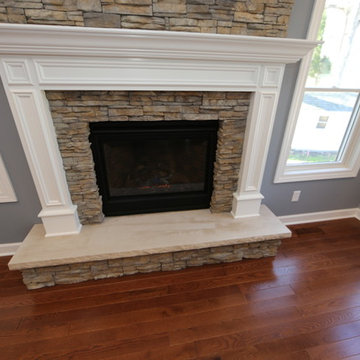
Example of a large classic enclosed dark wood floor family room design in Chicago with blue walls, a standard fireplace and a stone fireplace
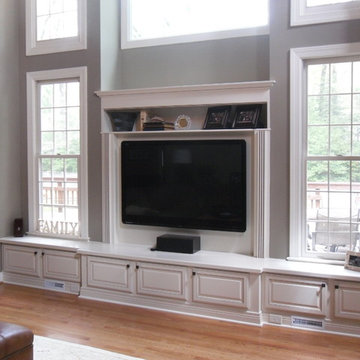
Built-In Entertainment Center in Great Falls, VA
Example of a classic family room design in DC Metro
Example of a classic family room design in DC Metro
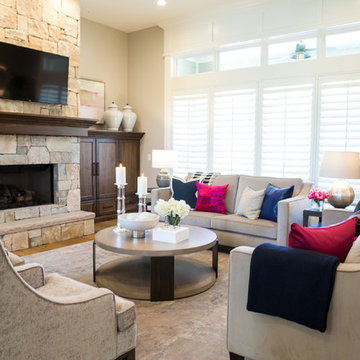
Interior Design By Lisman Studio Interior Design
Mid-sized elegant open concept medium tone wood floor and brown floor family room photo in Salt Lake City with a standard fireplace, a stone fireplace, a wall-mounted tv and beige walls
Mid-sized elegant open concept medium tone wood floor and brown floor family room photo in Salt Lake City with a standard fireplace, a stone fireplace, a wall-mounted tv and beige walls
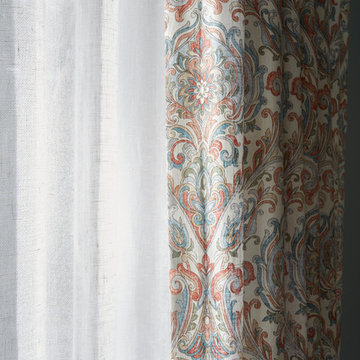
Kitchen Design by Deb Bayless, CKD, CBD, Design For Keeps, Napa, CA; photos by Mike Kaskel
Family room - mid-sized traditional open concept family room idea in San Francisco with blue walls
Family room - mid-sized traditional open concept family room idea in San Francisco with blue walls
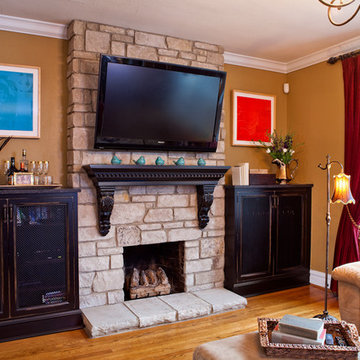
Denash photography, Designed by Jenny Rausch C.K.D
Family room fireplace view. Mounted television over stone hearth and wooden mantle. Artwork displays, radiator covers, wood flooring, and decorative chandelier.
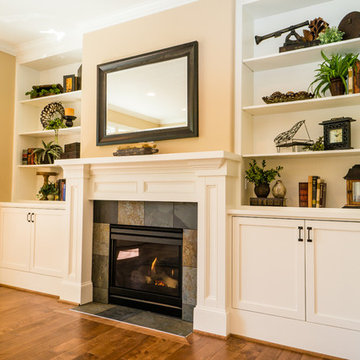
Jason Walchli
Inspiration for a large timeless open concept medium tone wood floor and brown floor family room remodel in Portland with a standard fireplace, a tile fireplace, a wall-mounted tv and beige walls
Inspiration for a large timeless open concept medium tone wood floor and brown floor family room remodel in Portland with a standard fireplace, a tile fireplace, a wall-mounted tv and beige walls

This open floor plan allows for a relaxed morning breakfast or casual dinner spilling into the inviting family room with builtin fireplace and entrainment unit. Rich woods and warm toned walls and fabrics create a soothing environment.
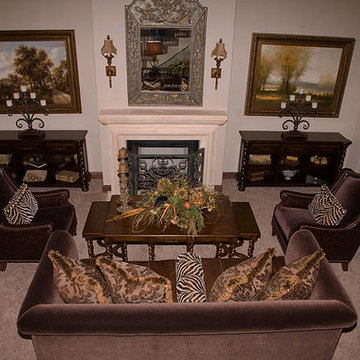
This Symphony Showhouse was fairly small, but we made use of every square inch! Plenty of seating, storage and even a game table were used to maximize this room. Deep, rich furnishings were punched up with the use of fabrics, florals, accessories and oil paintings.
Normally, we don't use mirrors above a fireplace, but this was a good choice because the mantel was fairly low. Two mirrors in place of the oils, and a vertical oil over the fireplace would work well too.
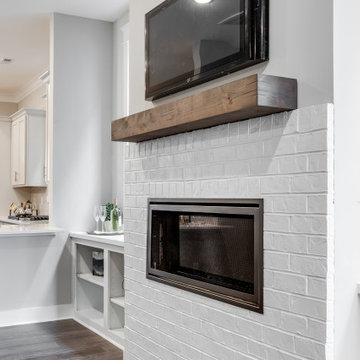
Gorgeous townhouse with stylish black windows, 10 ft. ceilings on the first floor, first-floor guest suite with full bath and 2-car dedicated parking off the alley. Dining area with wainscoting opens into kitchen featuring large, quartz island, soft-close cabinets and stainless steel appliances. Uniquely-located, white, porcelain farmhouse sink overlooks the family room, so you can converse while you clean up! Spacious family room sports linear, contemporary fireplace, built-in bookcases and upgraded wall trim. Drop zone at rear door (with keyless entry) leads out to stamped, concrete patio. Upstairs features 9 ft. ceilings, hall utility room set up for side-by-side washer and dryer, two, large secondary bedrooms with oversized closets and dual sinks in shared full bath. Owner’s suite, with crisp, white wainscoting, has three, oversized windows and two walk-in closets. Owner’s bath has double vanity and large walk-in shower with dual showerheads and floor-to-ceiling glass panel. Home also features attic storage and tankless water heater, as well as abundant recessed lighting and contemporary fixtures throughout.
Traditional Family Room Ideas
64






