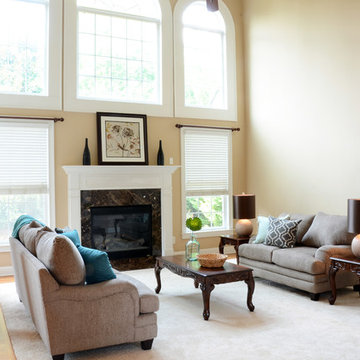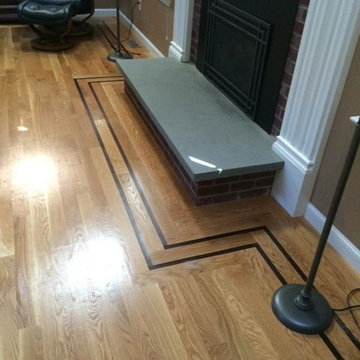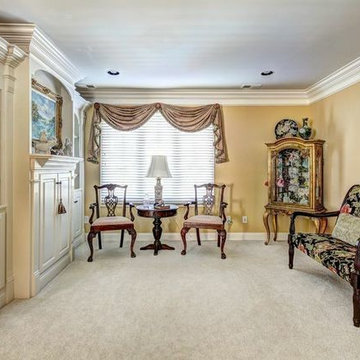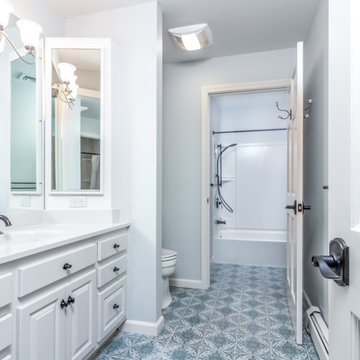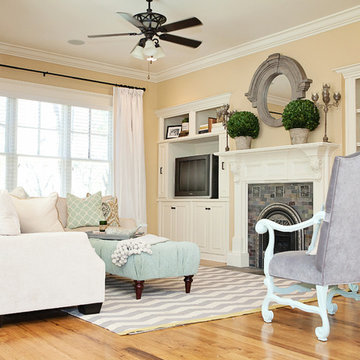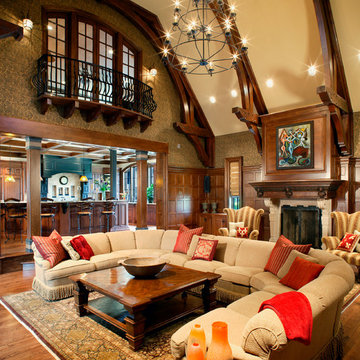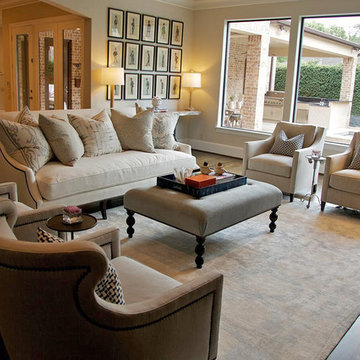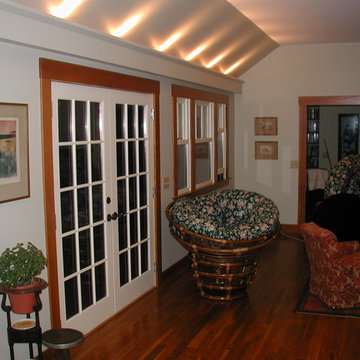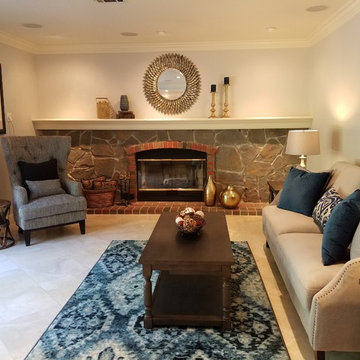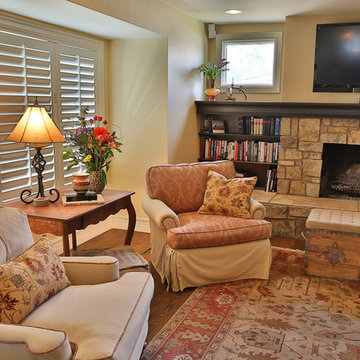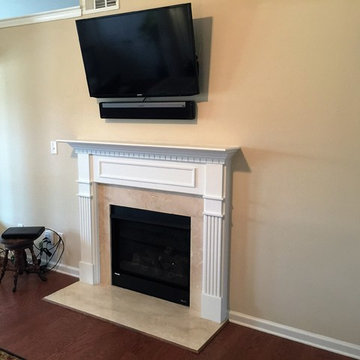Traditional Family Room Ideas
Refine by:
Budget
Sort by:Popular Today
67341 - 67360 of 101,192 photos
Find the right local pro for your project
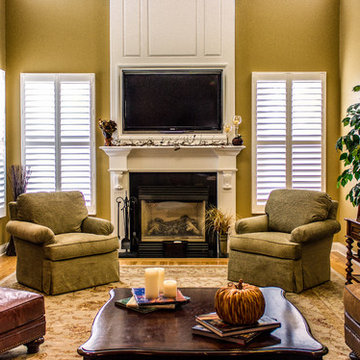
Kristie Anthony
Example of a mid-sized classic medium tone wood floor and brown floor family room design in Philadelphia with brown walls, a standard fireplace and a wall-mounted tv
Example of a mid-sized classic medium tone wood floor and brown floor family room design in Philadelphia with brown walls, a standard fireplace and a wall-mounted tv

Sponsored
Plain City, OH
Kuhns Contracting, Inc.
Central Ohio's Trusted Home Remodeler Specializing in Kitchens & Baths
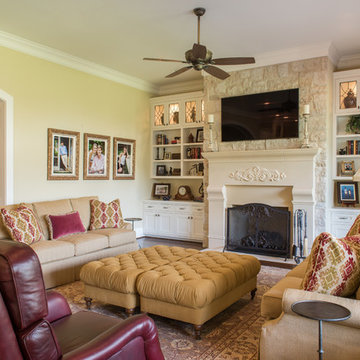
Two ottomans for seating or when one pulled to each sofa provide more casual relaxtion. Photography by Michael Hunter
Example of a classic family room design in Houston
Example of a classic family room design in Houston
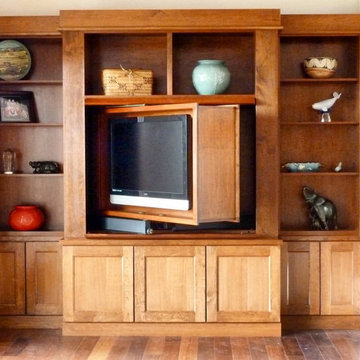
Now you see it, now you don’t!
A creative solution to conceal the TV when not in use.
Nathan custom designed these beautiful natural cherry built-ins to be the focal point of the room.
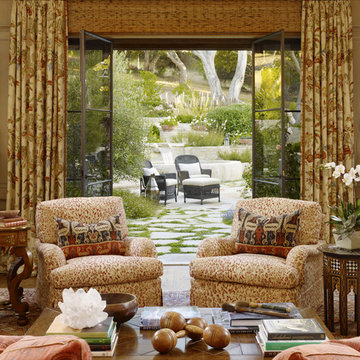
Interior Design by Tucker & Marks: http://www.tuckerandmarks.com/
Photograph by Matthew Millman
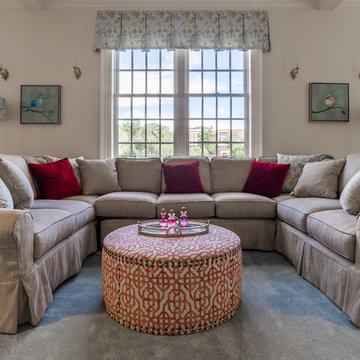
Steven Shires - Shires Photography
Family room - large traditional open concept carpeted family room idea in Other with beige walls and no fireplace
Family room - large traditional open concept carpeted family room idea in Other with beige walls and no fireplace
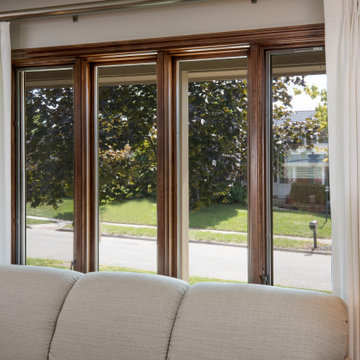
Sponsored
Plain City, OH
Kuhns Contracting, Inc.
Central Ohio's Trusted Home Remodeler Specializing in Kitchens & Baths
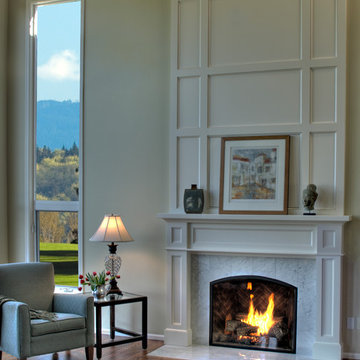
Fireplace design discreetly hides a TV behind "pocket doors" in paneling. Stairwell in adjacent room hides storage behind wainscoting type paneling. Big Picture Photofraphy
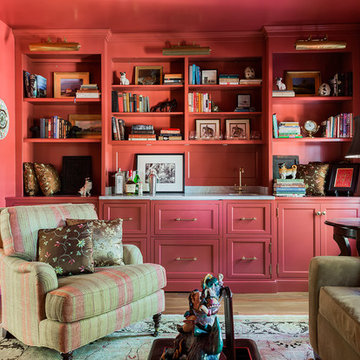
Michael Lee Photography
Example of a mid-sized classic enclosed light wood floor family room design in Boston with a bar and pink walls
Example of a mid-sized classic enclosed light wood floor family room design in Boston with a bar and pink walls
Traditional Family Room Ideas

Sponsored
Sunbury, OH
J.Holderby - Renovations
Franklin County's Leading General Contractors - 2X Best of Houzz!
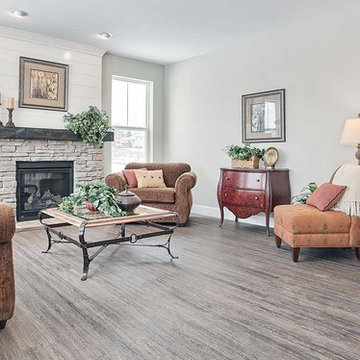
This 2-story home with welcoming front porch includes a 2-car garage, 9’ ceilings throughout the first floor, and designer details throughout. Stylish vinyl plank flooring in the foyer extends to the Kitchen, Dining Room, and Family Room. To the front of the home is a Dining Room with craftsman style wainscoting and a convenient flex room. The Kitchen features attractive cabinetry, granite countertops with tile backsplash, and stainless steel appliances. The Kitchen with sliding glass door access to the backyard patio opens to the Family Room. A cozy gas fireplace with stone surround and shiplap detail above mantle warms the Family Room and triple windows allow for plenty of natural light. The 2nd floor boasts 4 bedrooms, 2 full bathrooms, and a laundry room. The Owner’s Suite with spacious closet includes a private bathroom with 5’ shower and double bowl vanity with cultured marble top.
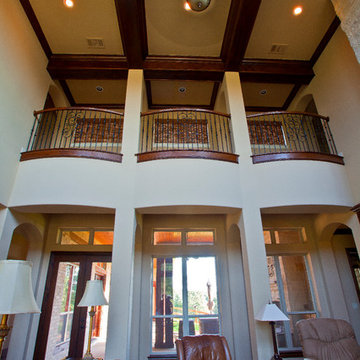
Large multiple operable windows with transoms above provide natural lighting and capability for ventilation. A decorative catwalk with wrought iron ballusters and red oak handrail look down from above. Ceiling mounted stained Cedar beams accent the ceiling of this two story living and dining area.
3368






