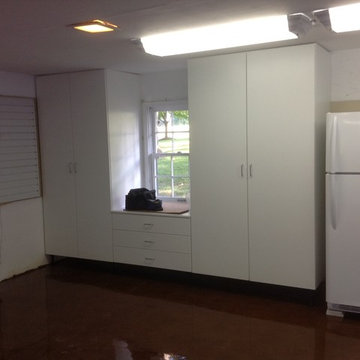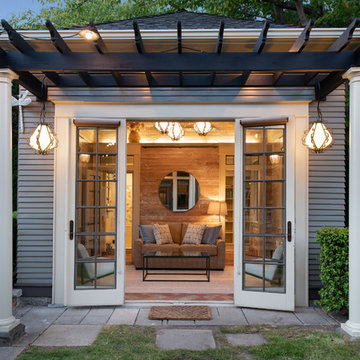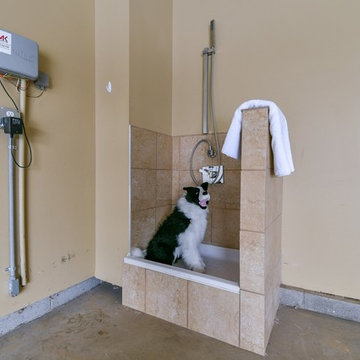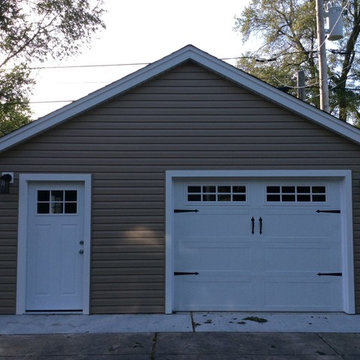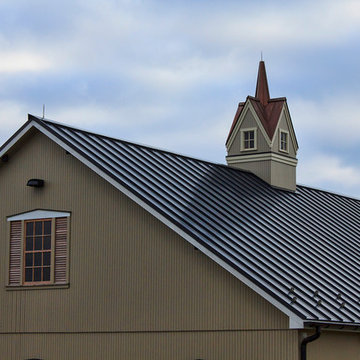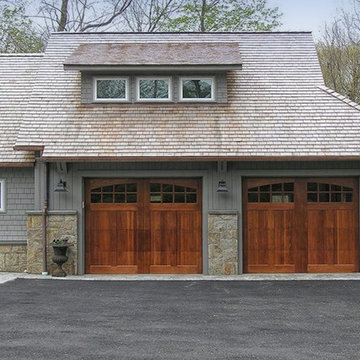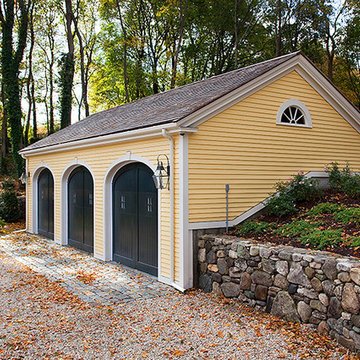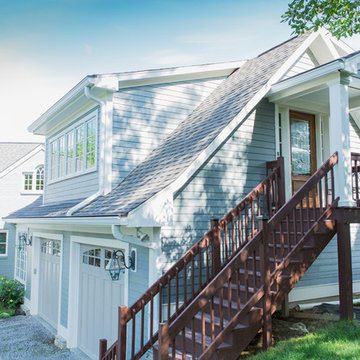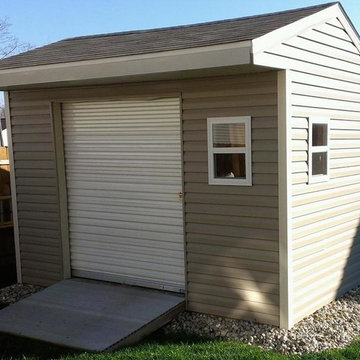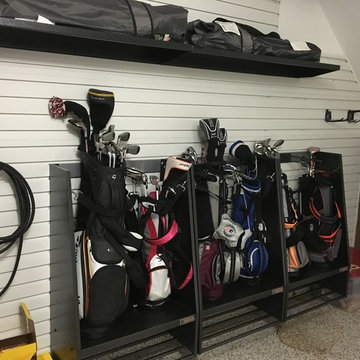Refine by:
Budget
Sort by:Popular Today
141 - 160 of 27,015 photos
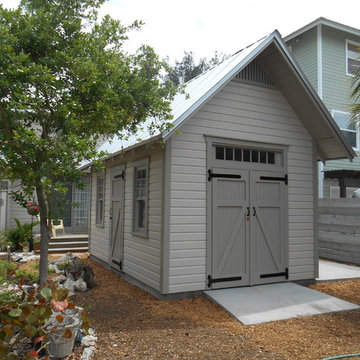
10'x14' storage shed designed to complement a historic 1920s home.
Elegant detached garden shed photo in Tampa
Elegant detached garden shed photo in Tampa
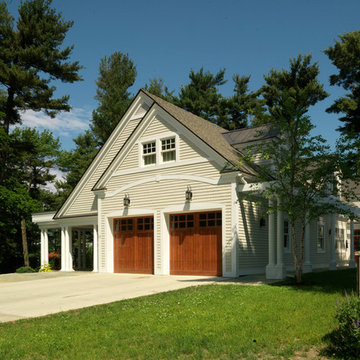
photo cred: Susan Teare
Example of a classic shed design in Burlington
Example of a classic shed design in Burlington
Find the right local pro for your project
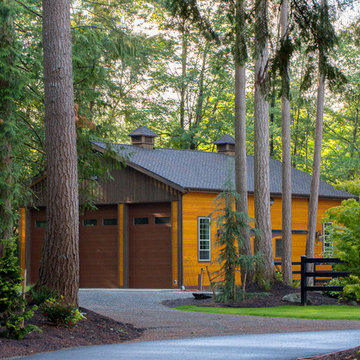
Settled between the trees of the Pacific Northwest, the sun rests on the Tradesman 48 Shop complete with cedar and Douglas fir. The 36’x 48’ shop with lined soffits and ceilings boasts Douglas fir 2”x6” tongue and groove siding, two standard western red cedar cupolas and Clearspan steel roof trusses. Western red cedar board and batten siding on the gable ends are perfect for the outdoors, adding to the rustic and quaint setting of Washington. A sidewall height of 12’6” encloses 1,728 square feet of unobstructed space for storage of tractors, RV’s, trucks and other needs. In this particular model, access for vehicles is made easy by three, customer supplied roll-up garage doors on the front end, while Barn Pros also offers garage door packages built for ease. Personal entrance to the shop can be made through traditional handmade arch top breezeway doors with windows.
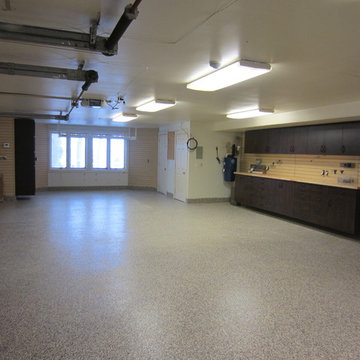
Our customer hired us to refinish garage floor and apply epoxy and color flakes. He also had us design and install base, upper, and full length cabinets. The flooring project took 3 days to complete. The cabinet and slatwall project took 4 days to complete
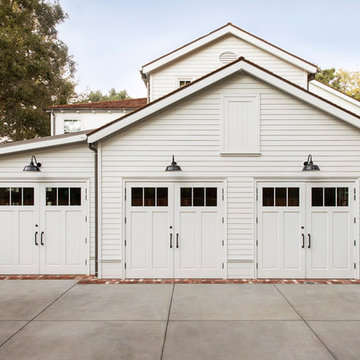
Photography by Laura Hull.
Garage - large traditional attached two-car garage idea in San Francisco
Garage - large traditional attached two-car garage idea in San Francisco
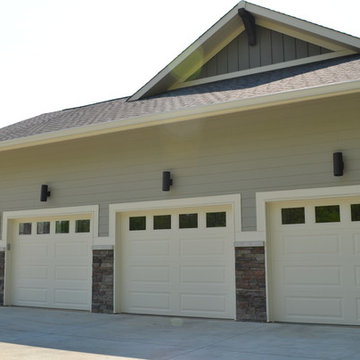
Triple garage doors with up/down light fixtures by Mark Webber of Hearth & Stone Builders
Example of a classic garage design in Indianapolis
Example of a classic garage design in Indianapolis
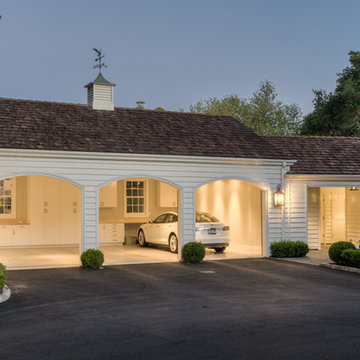
New garage attached to existing home.
Photography: Treve Johnson
Large elegant attached three-car garage photo in San Francisco
Large elegant attached three-car garage photo in San Francisco
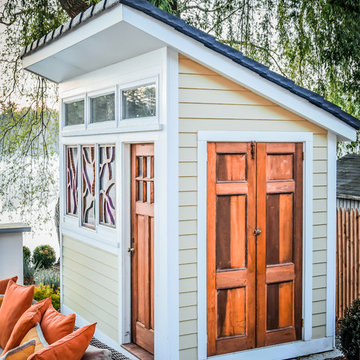
javascript:;
Guesthouse - small traditional detached guesthouse idea in New York
Guesthouse - small traditional detached guesthouse idea in New York
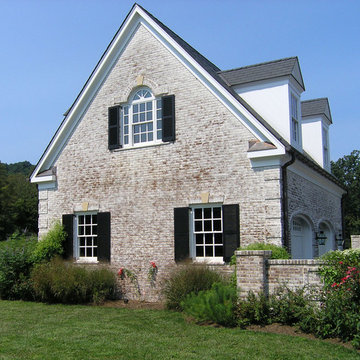
ROMABIO BioCalce Limewash paint was used for the limewash application on this home in Virginia. The limewash will endure for decades and the weather and wear will continue to enhance the desired patina.
Traditional Garage and Shed Ideas
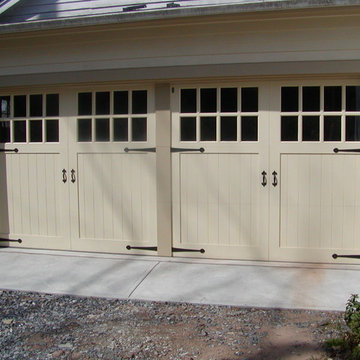
Another RT11-S Detroit but done with a raised faux center post to make one door look like two. Yes, the entire thing goes up as one door.
Inspiration for a timeless garage remodel in Other
Inspiration for a timeless garage remodel in Other
8








