Traditional Kitchen with Gray Cabinets and Black Appliances Ideas
Refine by:
Budget
Sort by:Popular Today
1 - 20 of 1,560 photos
Item 1 of 4

This kitchen was designed for a family who decided to leave life in the big city and move up to Westchester for more room. The large space exuberates a calm, clean and classic feeling. “I love being brought in as a collaborative partner with both the architect and homeowner. It becomes my job as the kitchen designer to deliver on the vision of which the architect and homeowner are dreaming” says Bilotta Designer Randy O’Kane. The details become the focus, such as in this case, using just the right fluted Bendheim low iron Pyramid textured glass with just the correct proportions. Understanding the appliances (a mix of SubZero, Wolf and Miele) and their exterior panel and space requirements is critical. Framing out each doorway while lining up all the reveals can only happen when the architect has an eye for detail. Ira of Ira Grandberg Architects focuses on how all the surrounding rooms center on the kitchen so that from every angle you see one cohesive space, interfacing with the adjacent rooms. The client had specific "asks" as it related to the door style and color as well as the range and hood (a La Canche French Range by Art Culinaire in Matte Black with Brass Trim with a Custom Hood by Rangecraft.) Kismet is when there are "just the right" number of cooks creating this amazing kitchen. The challenge for the architect was designing a larger eat-in kitchen that did not feel overpowering. With all the light coming in from the many windows they wanted to keep the space bright but not use the typical white paint and so opted for a soft grey for the custom cabinetry. They decided to forgo the cabinet and countertop surfaces on the exterior wall so that they could have a large table for the family to eat meals at together. This also brought an enormous amount of light into the space – very inviting.
Bilotta Designer: Randy O’Kane
Photographer: Kirt Washington
Architect: Ira Grandberg Architects
Builder: ABC Construction
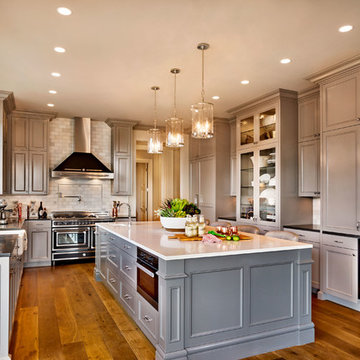
Inspiration for a mid-sized timeless u-shaped light wood floor enclosed kitchen remodel in Portland with a farmhouse sink, recessed-panel cabinets, gray cabinets, quartz countertops, white backsplash, stone tile backsplash, black appliances and an island

Mid-sized elegant l-shaped brown floor and dark wood floor kitchen photo in New York with a farmhouse sink, shaker cabinets, soapstone countertops, white backsplash, ceramic backsplash, an island, black appliances and gray cabinets
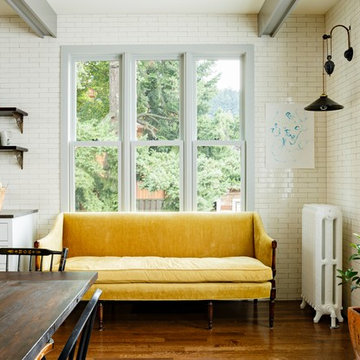
Lincoln Barbour
Eat-in kitchen - traditional eat-in kitchen idea in Portland with a farmhouse sink, shaker cabinets, gray cabinets, marble countertops and black appliances
Eat-in kitchen - traditional eat-in kitchen idea in Portland with a farmhouse sink, shaker cabinets, gray cabinets, marble countertops and black appliances
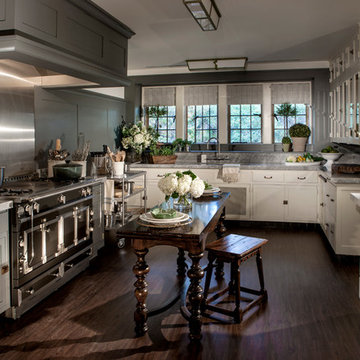
Interior Design by Laura Schwartz-Muller
General Contractor - Cliff Muller
Photography by Mary E Nichols Copyright 2013
CALIFORNIA HOMES MAGAZINE / FEATURED / WINTER 2013-2014
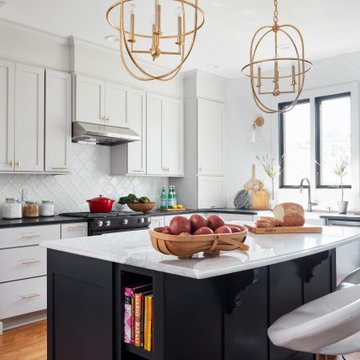
Small kitchen with large impact. White Carrera marble island is centered around black soapstone counters. The corner cabinet doubles as an appliance garage and dishes are visible in the built-in cabinet storage.
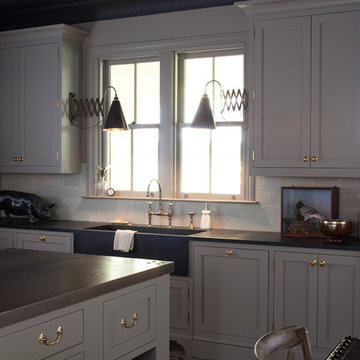
Inspiration for a timeless u-shaped porcelain tile kitchen remodel in San Francisco with a farmhouse sink, recessed-panel cabinets, gray cabinets, gray backsplash, subway tile backsplash, black appliances and an island
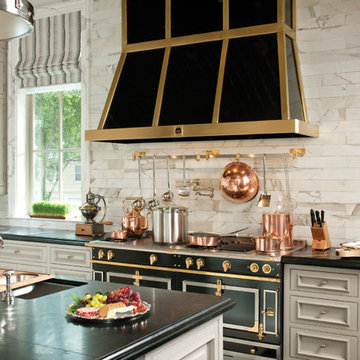
Betty Lou Phillips Interior Design
© Larry E. Boerder Architects
Kitchen - traditional l-shaped kitchen idea in Dallas with beaded inset cabinets, gray cabinets, white backsplash, black appliances and an island
Kitchen - traditional l-shaped kitchen idea in Dallas with beaded inset cabinets, gray cabinets, white backsplash, black appliances and an island
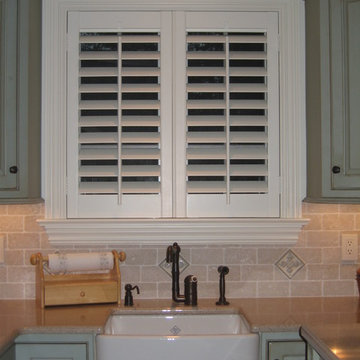
Painted Maple- 3-1/2" Louver with Front Tilt Bar. (*Always Consider Faucet Height for Panel Clearance)
Inspiration for a small timeless u-shaped kitchen remodel in New York with a farmhouse sink, stone tile backsplash, black appliances, no island, recessed-panel cabinets, gray cabinets, quartz countertops and beige backsplash
Inspiration for a small timeless u-shaped kitchen remodel in New York with a farmhouse sink, stone tile backsplash, black appliances, no island, recessed-panel cabinets, gray cabinets, quartz countertops and beige backsplash
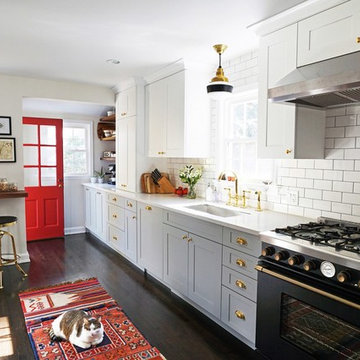
Photos: Melissa Marie, Article: Fan Winston, Architectural Digest
Kitchen - mid-sized traditional dark wood floor and brown floor kitchen idea in New York with gray cabinets, white backsplash, subway tile backsplash, black appliances, no island, a single-bowl sink and shaker cabinets
Kitchen - mid-sized traditional dark wood floor and brown floor kitchen idea in New York with gray cabinets, white backsplash, subway tile backsplash, black appliances, no island, a single-bowl sink and shaker cabinets
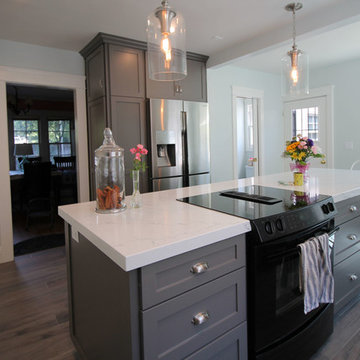
The client desired a kitchen that fit her modern day needs but complimented the historic character of her 1920's home. By using classic inspired finishes such as 3x6 subway and a quartz with a vein appearance of natural marble, the desire for a historic flair but with practical appeal was achieved.
In this photo you see the wall closing the kitchen off from the sun porch was removed to expand the space allowing the natural light to flood the space and allowing for all of the space to know be functional and giving the client a larger kitchen then she thought was possible in this home. The island slab measures just over 9 ft in length!
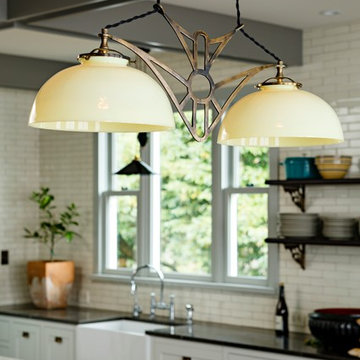
Lincoln Barbour
Eat-in kitchen - traditional eat-in kitchen idea in Portland with a farmhouse sink, shaker cabinets, gray cabinets, marble countertops and black appliances
Eat-in kitchen - traditional eat-in kitchen idea in Portland with a farmhouse sink, shaker cabinets, gray cabinets, marble countertops and black appliances
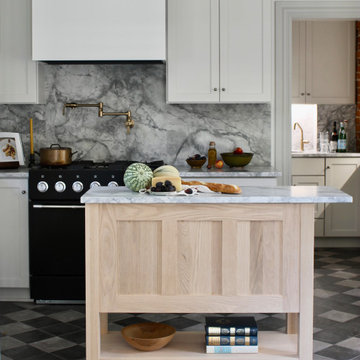
A 120 year Victorian home gets a new kitchen with high-end marble, eclectic black and gray checkered floors, to-the-ceiling shaker cabinets, and last but not least a gorgeous AGA range.
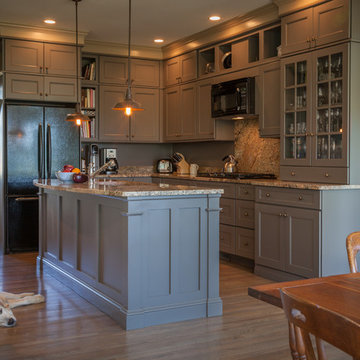
Stephanie Rosseel Photography
Example of a large classic kitchen design in Boston with recessed-panel cabinets, gray cabinets, granite countertops, brown backsplash, black appliances and an island
Example of a large classic kitchen design in Boston with recessed-panel cabinets, gray cabinets, granite countertops, brown backsplash, black appliances and an island
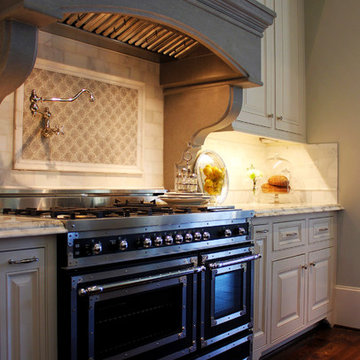
Erin Rose- photographer
The Black Bertazzoni range add European charm!
Example of a classic galley open concept kitchen design in Houston with a farmhouse sink, raised-panel cabinets, gray cabinets, marble countertops, white backsplash, stone tile backsplash and black appliances
Example of a classic galley open concept kitchen design in Houston with a farmhouse sink, raised-panel cabinets, gray cabinets, marble countertops, white backsplash, stone tile backsplash and black appliances
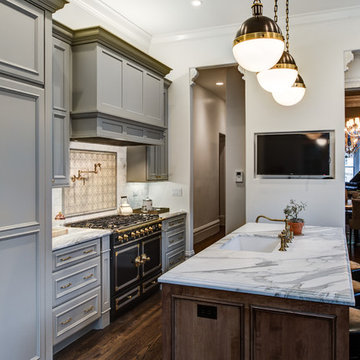
Treve Johnson Photography
Small elegant u-shaped dark wood floor eat-in kitchen photo in San Francisco with an undermount sink, recessed-panel cabinets, gray cabinets, marble countertops, white backsplash, stone tile backsplash, black appliances and a peninsula
Small elegant u-shaped dark wood floor eat-in kitchen photo in San Francisco with an undermount sink, recessed-panel cabinets, gray cabinets, marble countertops, white backsplash, stone tile backsplash, black appliances and a peninsula
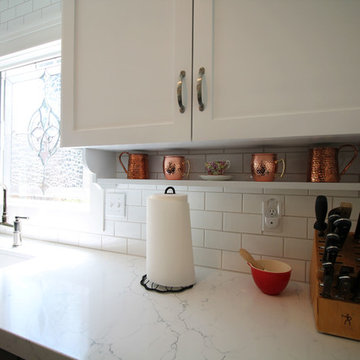
The client desired a kitchen that fit her modern day needs but complimented the historic character of her 1920's home. By using classic inspired finishes such as 3x6 subway and a quartz with a vein appearance of natural marble, the desire for a historic flair but with practical appeal was achieved.
Its in the details! These small shelves are both functional and decorative adding a bit of period style to the space.
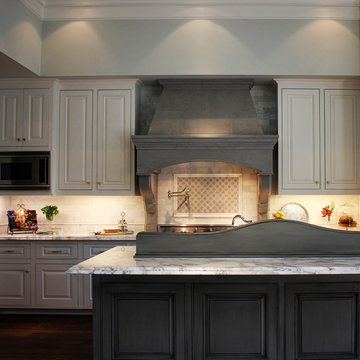
Erin Rose
A classic marble kitchen for this well traveled bachelor ! The counter splash hides kitchen clutter from the room's open floor plan.
Example of a classic galley open concept kitchen design in Houston with a farmhouse sink, raised-panel cabinets, gray cabinets, marble countertops, white backsplash, stone tile backsplash and black appliances
Example of a classic galley open concept kitchen design in Houston with a farmhouse sink, raised-panel cabinets, gray cabinets, marble countertops, white backsplash, stone tile backsplash and black appliances
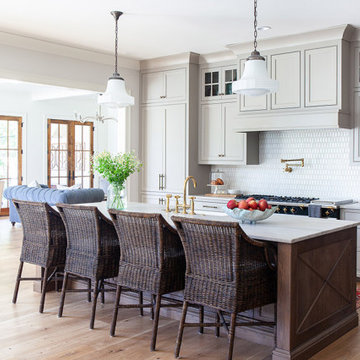
Kitchen - traditional light wood floor kitchen idea in Nashville with shaker cabinets, gray cabinets, white backsplash, black appliances, an island and white countertops
Traditional Kitchen with Gray Cabinets and Black Appliances Ideas
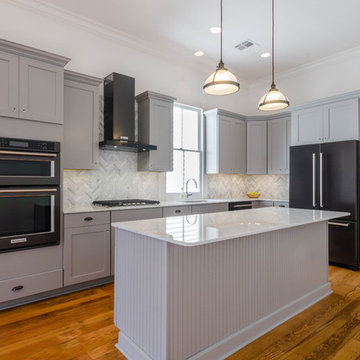
For Sale! This historic home in Uptown New Orleans was converted from a double to a single. Renovation by Clayton Homes LLC. and millwork supplied by Jefferson Door Co.
1





