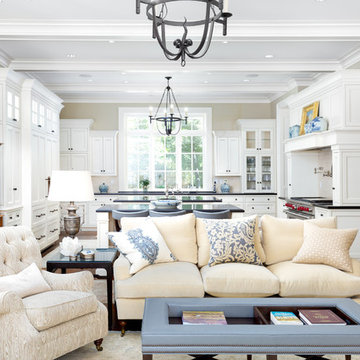Traditional Kitchen with White Cabinets and Porcelain Backsplash Ideas
Refine by:
Budget
Sort by:Popular Today
1 - 20 of 6,745 photos
Item 1 of 4
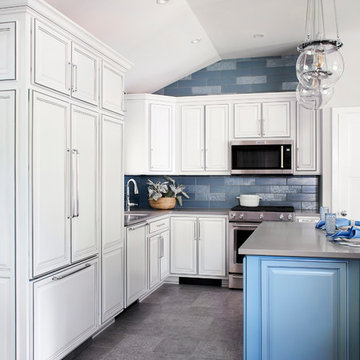
Grey quartz counter-tops throughout coordinate with the grey patterned LVT tile on the floor. LVT was selected for this residence for its high performance and comfort level. Its UV-cured urethane makes it scuff, stain, and scratch resistant. LVT is a softer product then wood or porcelain and tends to be more comfortable underfoot. Photography: Vic Wahby Photography

P. Seletskiy
Eat-in kitchen - large traditional l-shaped porcelain tile eat-in kitchen idea in Philadelphia with granite countertops, an undermount sink, raised-panel cabinets, white cabinets, beige backsplash, porcelain backsplash, stainless steel appliances, an island and green countertops
Eat-in kitchen - large traditional l-shaped porcelain tile eat-in kitchen idea in Philadelphia with granite countertops, an undermount sink, raised-panel cabinets, white cabinets, beige backsplash, porcelain backsplash, stainless steel appliances, an island and green countertops
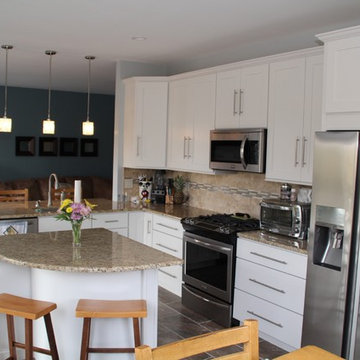
Eat-in kitchen - small traditional l-shaped travertine floor eat-in kitchen idea in Philadelphia with an undermount sink, shaker cabinets, white cabinets, granite countertops, beige backsplash, porcelain backsplash, stainless steel appliances and an island

Inspiration for a large timeless l-shaped medium tone wood floor open concept kitchen remodel in Los Angeles with raised-panel cabinets, white cabinets, blue backsplash, stainless steel appliances, a farmhouse sink, quartz countertops, porcelain backsplash and an island

Inspiration for a mid-sized timeless l-shaped medium tone wood floor and brown floor open concept kitchen remodel in Nashville with an undermount sink, raised-panel cabinets, white cabinets, white backsplash, stainless steel appliances, an island and porcelain backsplash
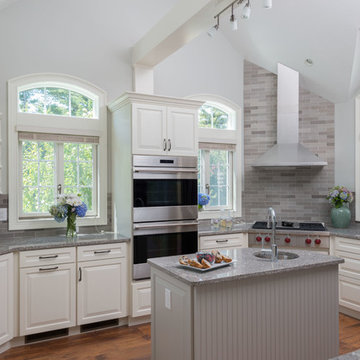
Mid-sized elegant u-shaped medium tone wood floor and beige floor eat-in kitchen photo in Manchester with raised-panel cabinets, white cabinets, granite countertops, gray backsplash, stainless steel appliances, an island, a farmhouse sink and porcelain backsplash

Francine Fleischer Photography
Small elegant galley porcelain tile and blue floor enclosed kitchen photo in New York with white cabinets, soapstone countertops, white backsplash, porcelain backsplash, stainless steel appliances, no island, an integrated sink and flat-panel cabinets
Small elegant galley porcelain tile and blue floor enclosed kitchen photo in New York with white cabinets, soapstone countertops, white backsplash, porcelain backsplash, stainless steel appliances, no island, an integrated sink and flat-panel cabinets
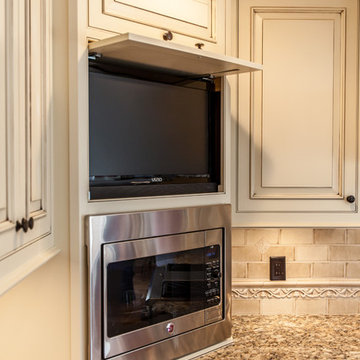
A built in TV cabinet with door hides the TV when not in use.
Mount Pleasant, Iowa - Traditional White Kitchen Designed by Teresa Huffman
https://jchuffman.com/
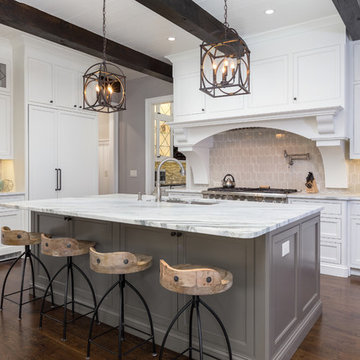
Large elegant l-shaped dark wood floor and brown floor open concept kitchen photo in Atlanta with an undermount sink, shaker cabinets, white cabinets, beige backsplash, paneled appliances, an island, marble countertops and porcelain backsplash

Grand architecturally detailed stone family home. Each interior uniquely customized.
Architect: Mike Sharrett of Sharrett Design
Interior Designer: Laura Ramsey Engler of Ramsey Engler, Ltd.
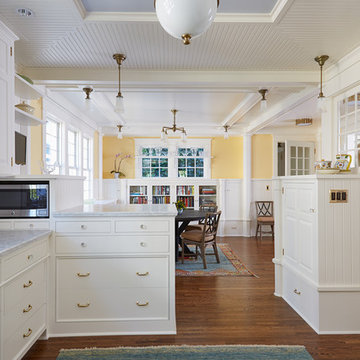
Architecture & Interior Design: David Heide Design Studio
Photos: Susan Gilmore Photography
Eat-in kitchen - traditional l-shaped medium tone wood floor eat-in kitchen idea in Minneapolis with a farmhouse sink, raised-panel cabinets, white cabinets, quartzite countertops, white backsplash, porcelain backsplash, paneled appliances and a peninsula
Eat-in kitchen - traditional l-shaped medium tone wood floor eat-in kitchen idea in Minneapolis with a farmhouse sink, raised-panel cabinets, white cabinets, quartzite countertops, white backsplash, porcelain backsplash, paneled appliances and a peninsula
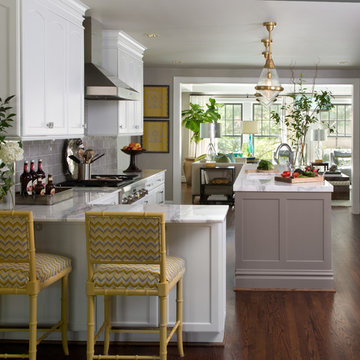
Kitchen - large traditional l-shaped dark wood floor kitchen idea with an undermount sink, shaker cabinets, white cabinets, marble countertops, gray backsplash, porcelain backsplash, stainless steel appliances and an island
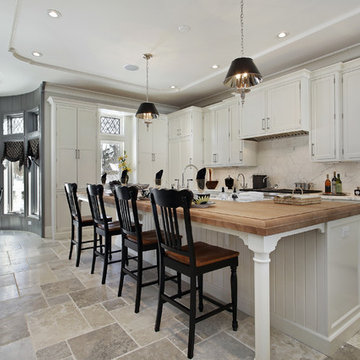
New remodeled kitchen shaker style; vita maple cabinets with light tone wood counter tops. (light tone wood floors)
Eat-in kitchen - large traditional l-shaped ceramic tile eat-in kitchen idea in Los Angeles with a double-bowl sink, shaker cabinets, white cabinets, wood countertops, stainless steel appliances, two islands, white backsplash and porcelain backsplash
Eat-in kitchen - large traditional l-shaped ceramic tile eat-in kitchen idea in Los Angeles with a double-bowl sink, shaker cabinets, white cabinets, wood countertops, stainless steel appliances, two islands, white backsplash and porcelain backsplash

The dark wood floors of the kitchen are balanced with white inset shaker cabinets with a light brown polished countertop. The wall cabinets feature glass doors and are topped with tall crown molding. Brass hardware has been used for all the cabinets. For the backsplash, we have used a soft beige. The countertop features a double bowl undermount sink with a gooseneck faucet. The windows feature roman shades in a floral print. A white BlueStar range is topped with a custom hood.
Project by Portland interior design studio Jenni Leasia Interior Design. Also serving Lake Oswego, West Linn, Vancouver, Sherwood, Camas, Oregon City, Beaverton, and the whole of Greater Portland.
For more about Jenni Leasia Interior Design, click here: https://www.jennileasiadesign.com/
To learn more about this project, click here:
https://www.jennileasiadesign.com/montgomery
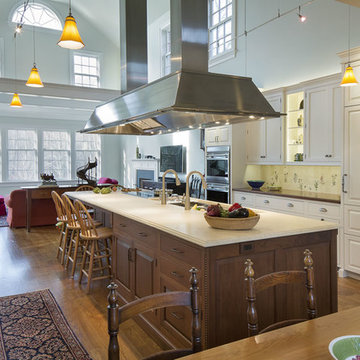
Example of a huge classic galley medium tone wood floor and brown floor open concept kitchen design in Jacksonville with raised-panel cabinets, white cabinets, multicolored backsplash, stainless steel appliances, an island, limestone countertops, an undermount sink and porcelain backsplash
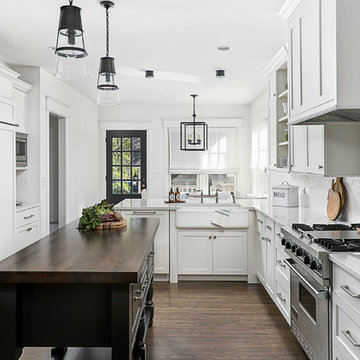
This beautiful century old home had an addition aded in the 80's that sorely needed updated. Working with the homeowner to make sure it functioned well for her, but also brought in some of the century old style was key to the design.
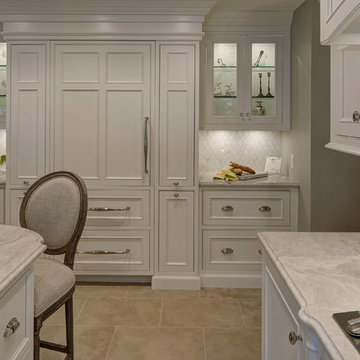
This refrigerator wall became a key focal point, with new columns on either side of the fridge adding much-needing storage without encroaching on space. At the sides, glass-door cabinets let the homeowner display her beautiful crystal collection and keep the room personal.
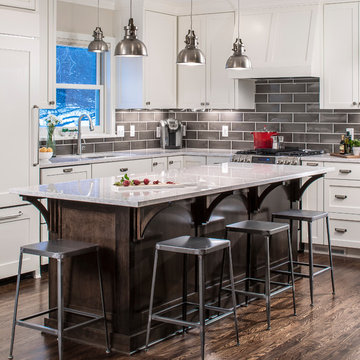
Farm Kid Studio
Inspiration for a mid-sized timeless l-shaped eat-in kitchen remodel in Minneapolis with shaker cabinets, white cabinets, quartz countertops, gray backsplash, porcelain backsplash, stainless steel appliances and an island
Inspiration for a mid-sized timeless l-shaped eat-in kitchen remodel in Minneapolis with shaker cabinets, white cabinets, quartz countertops, gray backsplash, porcelain backsplash, stainless steel appliances and an island
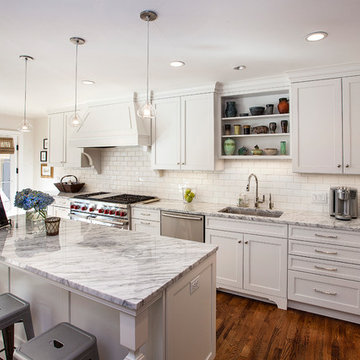
Classic White kitchen in Brookhaven cabinets. This stunning kitchen features the Nordic White finish on the Larchmont Recessed door style. All appliances featured are Wolf/SubZero. Cabinets going to the ceiling with crown moulding, recessed bottoms for under cabinet lighting in all wall cabinets. Custom canopy styled hood by Wood-Mode with 3" wide corbels. The cabinet area over the sink features 9" shallow open cabinets for the homeowner to display her favorite art pieces.
Cabinet Design by Nicki Kana
Cabinet Innovations Copyright 2014 Don A. Hoffman
Traditional Kitchen with White Cabinets and Porcelain Backsplash Ideas
1






