Traditional Kitchen with Marble Countertops Ideas
Refine by:
Budget
Sort by:Popular Today
1 - 20 of 3,387 photos
Item 1 of 4
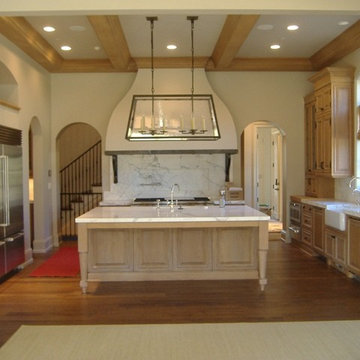
Example of a large classic u-shaped dark wood floor and brown floor eat-in kitchen design in Indianapolis with a farmhouse sink, raised-panel cabinets, light wood cabinets, marble countertops, stainless steel appliances, white backsplash, stone slab backsplash and an island

Example of a large classic l-shaped medium tone wood floor open concept kitchen design in Other with white cabinets, marble countertops, beige backsplash, ceramic backsplash, paneled appliances and an island
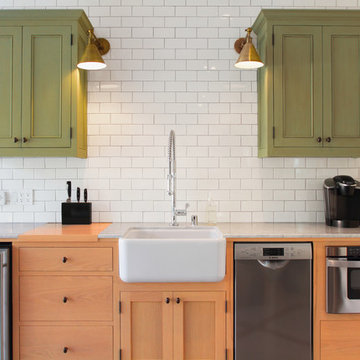
The kitchenette with white washed White Oak cabinets and drawers below; hand crafted antique finish for the cabinets above.
Kitchen - small traditional single-wall kitchen idea in Los Angeles with a farmhouse sink, recessed-panel cabinets, marble countertops, white backsplash and ceramic backsplash
Kitchen - small traditional single-wall kitchen idea in Los Angeles with a farmhouse sink, recessed-panel cabinets, marble countertops, white backsplash and ceramic backsplash
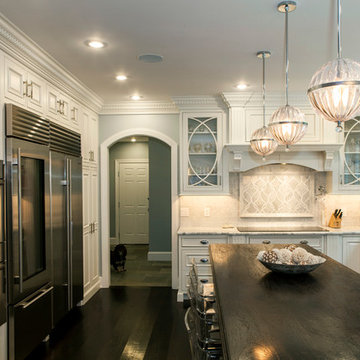
This stunning kitchen exhibits elegance at every turn.
Materials and finishes like white "raised panel" style cabinets, stone counter tops, decorative natural tile back splash and dark wide plank wood floors all complete this elegant space.
Details abound in this gorgeous room. Crown molding, and true "divided light" mullions accents on glass front doors compliment the lovely curves of the detailed stone back splash pattern.
Orb pendant fixtures enhance the curved lines through out the space and are a great juxtaposition to the dark wood grained island.
Photo by Alicia's Art, LLC
RUDLOFF Custom Builders, is a residential construction company that connects with clients early in the design phase to ensure every detail of your project is captured just as you imagined. RUDLOFF Custom Builders will create the project of your dreams that is executed by on-site project managers and skilled craftsman, while creating lifetime client relationships that are build on trust and integrity.
We are a full service, certified remodeling company that covers all of the Philadelphia suburban area including West Chester, Gladwynne, Malvern, Wayne, Haverford and more.
As a 6 time Best of Houzz winner, we look forward to working with you on your next project.

This handmade custom designed kitchen was created for an historic restoration project in Northern NJ. Handmade white cabinetry is a bright and airy pallet for the home, while the Provence Blue Cornufe with matching custom hood adds a unique splash of color. While the large farm sink is great for cleaning up, the prep sink in the island is handily located right next to the end grain butcher block counter top for chopping. The island is anchored by a tray ceiling and two antique lanterns. A pot filler is located over the range for convenience.

Photographer Adam Cohen
Inspiration for a timeless u-shaped eat-in kitchen remodel in Miami with matchstick tile backsplash, multicolored backsplash, white cabinets, stainless steel appliances, marble countertops and shaker cabinets
Inspiration for a timeless u-shaped eat-in kitchen remodel in Miami with matchstick tile backsplash, multicolored backsplash, white cabinets, stainless steel appliances, marble countertops and shaker cabinets

Jon Wallen
Inspiration for a large timeless l-shaped dark wood floor eat-in kitchen remodel in New York with recessed-panel cabinets, white cabinets, white backsplash, black appliances, an island, a single-bowl sink, marble countertops and subway tile backsplash
Inspiration for a large timeless l-shaped dark wood floor eat-in kitchen remodel in New York with recessed-panel cabinets, white cabinets, white backsplash, black appliances, an island, a single-bowl sink, marble countertops and subway tile backsplash
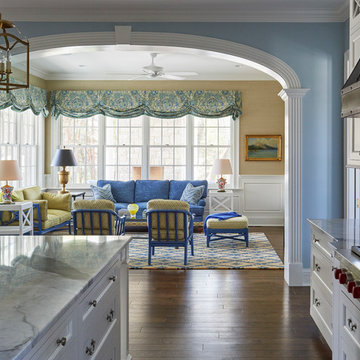
Arched opening into the sunroom with fluted casing. Photo by Mike Kaskel.
Open concept kitchen - large traditional u-shaped dark wood floor and brown floor open concept kitchen idea in Milwaukee with recessed-panel cabinets, white cabinets, marble countertops, white backsplash, porcelain backsplash, stainless steel appliances, an island and white countertops
Open concept kitchen - large traditional u-shaped dark wood floor and brown floor open concept kitchen idea in Milwaukee with recessed-panel cabinets, white cabinets, marble countertops, white backsplash, porcelain backsplash, stainless steel appliances, an island and white countertops

Boston Home Magazine
Inspiration for a large timeless u-shaped dark wood floor eat-in kitchen remodel in Boston with a farmhouse sink, shaker cabinets, white cabinets, marble countertops, white backsplash, subway tile backsplash and stainless steel appliances
Inspiration for a large timeless u-shaped dark wood floor eat-in kitchen remodel in Boston with a farmhouse sink, shaker cabinets, white cabinets, marble countertops, white backsplash, subway tile backsplash and stainless steel appliances
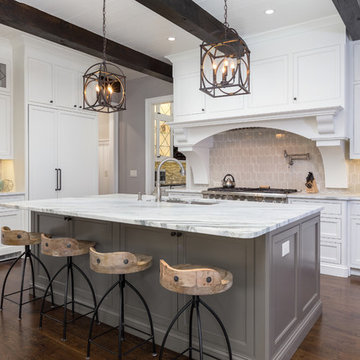
Large elegant l-shaped dark wood floor and brown floor open concept kitchen photo in Atlanta with an undermount sink, shaker cabinets, white cabinets, beige backsplash, paneled appliances, an island, marble countertops and porcelain backsplash

River Oaks, 2014 - Remodel and Additions
Kitchen pantry - traditional galley beige floor kitchen pantry idea in Houston with an undermount sink, recessed-panel cabinets, black cabinets, marble countertops, marble backsplash, no island, gray backsplash and gray countertops
Kitchen pantry - traditional galley beige floor kitchen pantry idea in Houston with an undermount sink, recessed-panel cabinets, black cabinets, marble countertops, marble backsplash, no island, gray backsplash and gray countertops
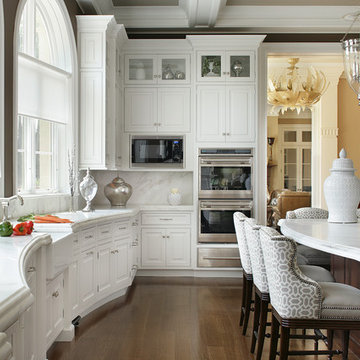
About these photos:
The cabinetry is Mastro Rosolino- our private line of cabinets. The cabinets on the perimeter are painted white, the island is walnut with a stain & glaze.
The tops are Honed Dandy Marble by Stone Surfaces in East Rutherford, NJ.
The backsplash is "MOS" pattern "Manilla" in marble, the butler's pantry is "art" antiqued mirror in diamond pattern with brushed nickel rosettes overlaid at the corners. The mosaic rug above the stove is calacatta oro, timber grey & lagos blue. Tile by Stratta Tile in Wyckoff, NJ.
The flooring was handled by the home owner, it is a hardwood with a medium/dark stain.
The appliances are: Sub-Zero BI36R/O & BI36F/O, Wolf 48" Range DF486G, Wolf 30" DO30F/S, Miele DW, GE ZEM200SF microwave, Wolf 30" warming drawer, Sub-Zero 27" warming drawers.
The main sink is a 30" Rohl Farm Sink.
All lighting fixtures, chairs, other items in the kitchen were purchased separately by the home owner so we have no information on file! Please don't comment asking about the lights!
Peter Rymwid (www,peterrymwid.com)
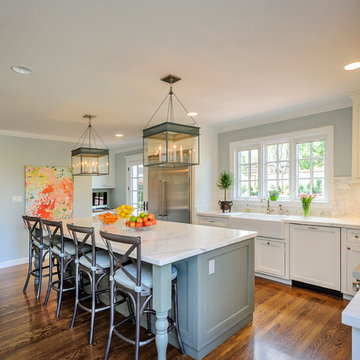
Photography, Dennis Mayer
Enclosed kitchen - large traditional l-shaped medium tone wood floor and brown floor enclosed kitchen idea in San Francisco with a farmhouse sink, shaker cabinets, white cabinets, marble countertops, white backsplash, stone tile backsplash, stainless steel appliances and an island
Enclosed kitchen - large traditional l-shaped medium tone wood floor and brown floor enclosed kitchen idea in San Francisco with a farmhouse sink, shaker cabinets, white cabinets, marble countertops, white backsplash, stone tile backsplash, stainless steel appliances and an island
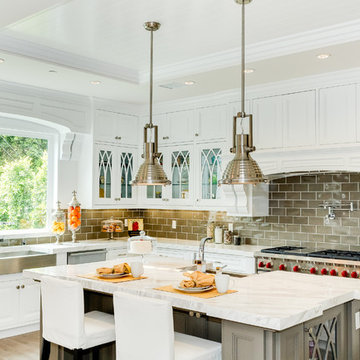
AcmeStudios
Inspiration for a timeless l-shaped light wood floor kitchen remodel in Los Angeles with a farmhouse sink, raised-panel cabinets, white cabinets, marble countertops, gray backsplash, subway tile backsplash, stainless steel appliances and an island
Inspiration for a timeless l-shaped light wood floor kitchen remodel in Los Angeles with a farmhouse sink, raised-panel cabinets, white cabinets, marble countertops, gray backsplash, subway tile backsplash, stainless steel appliances and an island
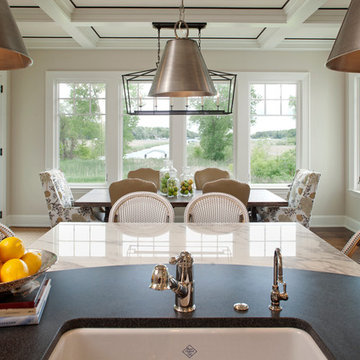
Two toned absolute black granite with contrasting Carrera white marble island counter tops and cafe bistro bar stools. Interior Design: Vivid Interior
Builder: Hendel Homes
Photography: LandMark Photography
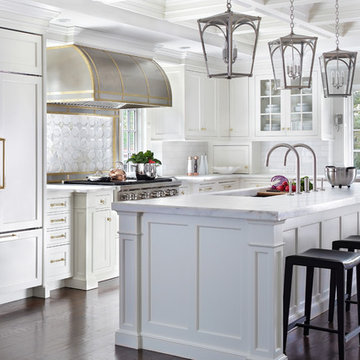
A kitchen in a beautiful traditional home in Essex Fells NJ received a complete renovation. A stunning stainless steel and brass custom hood is center stage with elegant white cabinetry on either side. A large center island is anchored to the ceiling with the stainless lanterns.
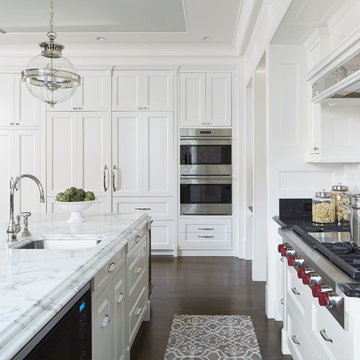
Nathan Kirkman
Example of a large classic u-shaped dark wood floor open concept kitchen design in Chicago with an undermount sink, recessed-panel cabinets, white cabinets, marble countertops, white backsplash, stone tile backsplash, paneled appliances and an island
Example of a large classic u-shaped dark wood floor open concept kitchen design in Chicago with an undermount sink, recessed-panel cabinets, white cabinets, marble countertops, white backsplash, stone tile backsplash, paneled appliances and an island
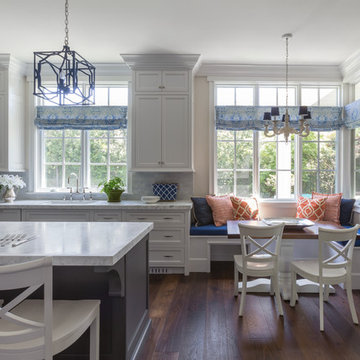
Traditional white kitchen with a grey island. photo: David Duncan Livingston
Inspiration for a mid-sized timeless l-shaped dark wood floor open concept kitchen remodel in San Francisco with an undermount sink, recessed-panel cabinets, white cabinets, marble countertops, blue backsplash, ceramic backsplash and stainless steel appliances
Inspiration for a mid-sized timeless l-shaped dark wood floor open concept kitchen remodel in San Francisco with an undermount sink, recessed-panel cabinets, white cabinets, marble countertops, blue backsplash, ceramic backsplash and stainless steel appliances
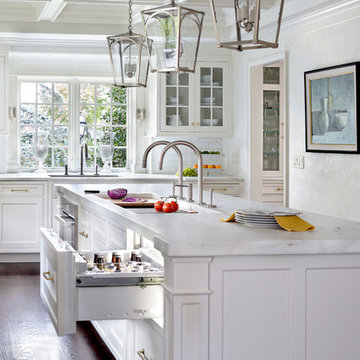
A kitchen in a beautiful traditional home in Essex Fells NJ received a complete renovation. A stunning stainless steel and brass custom hood is center stage with elegant white cabinetry on either side. A large center island is anchored to the ceiling with the stainless lanterns.
Traditional Kitchen with Marble Countertops Ideas
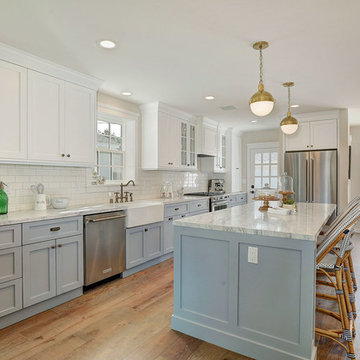
Mid-sized elegant single-wall medium tone wood floor open concept kitchen photo in Los Angeles with a farmhouse sink, shaker cabinets, marble countertops, white backsplash, stainless steel appliances and an island
1





