Traditional Kitchen with Red Backsplash Ideas
Refine by:
Budget
Sort by:Popular Today
1 - 20 of 301 photos
Item 1 of 4
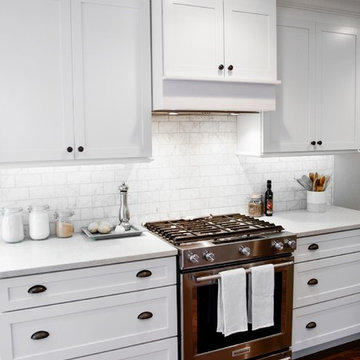
Darrel Ellis
Inspiration for a mid-sized timeless u-shaped dark wood floor and brown floor enclosed kitchen remodel in Detroit with an undermount sink, shaker cabinets, white cabinets, quartz countertops, red backsplash, marble backsplash, stainless steel appliances and no island
Inspiration for a mid-sized timeless u-shaped dark wood floor and brown floor enclosed kitchen remodel in Detroit with an undermount sink, shaker cabinets, white cabinets, quartz countertops, red backsplash, marble backsplash, stainless steel appliances and no island

Layout to improve form and function with goal of entertaining and raising 3 children.
Large elegant u-shaped medium tone wood floor and brown floor kitchen photo in Seattle with a farmhouse sink, soapstone countertops, shaker cabinets, medium tone wood cabinets, red backsplash, ceramic backsplash, stainless steel appliances and an island
Large elegant u-shaped medium tone wood floor and brown floor kitchen photo in Seattle with a farmhouse sink, soapstone countertops, shaker cabinets, medium tone wood cabinets, red backsplash, ceramic backsplash, stainless steel appliances and an island
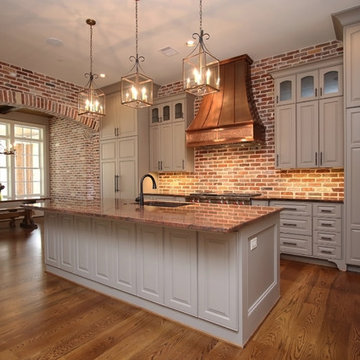
Copper hood and brick accents
Mid-sized elegant l-shaped medium tone wood floor eat-in kitchen photo in Houston with raised-panel cabinets, an island, an undermount sink, beige cabinets, red backsplash, stone tile backsplash and stainless steel appliances
Mid-sized elegant l-shaped medium tone wood floor eat-in kitchen photo in Houston with raised-panel cabinets, an island, an undermount sink, beige cabinets, red backsplash, stone tile backsplash and stainless steel appliances
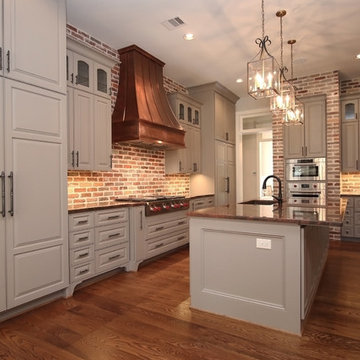
refrigerator with custom panels on one side, matching pantry doors on the other side with custom organizational pull-outs.
Inspiration for a mid-sized timeless l-shaped medium tone wood floor eat-in kitchen remodel in Houston with raised-panel cabinets, an island, an undermount sink, beige cabinets, red backsplash, stone tile backsplash and stainless steel appliances
Inspiration for a mid-sized timeless l-shaped medium tone wood floor eat-in kitchen remodel in Houston with raised-panel cabinets, an island, an undermount sink, beige cabinets, red backsplash, stone tile backsplash and stainless steel appliances
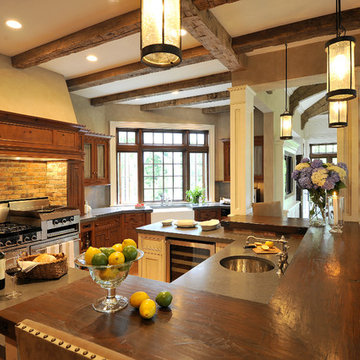
Carol Kurth Architecture, PC , Peter Krupenye Photography
Eat-in kitchen - large traditional u-shaped eat-in kitchen idea in New York with an undermount sink, shaker cabinets, dark wood cabinets, wood countertops, red backsplash, stainless steel appliances and an island
Eat-in kitchen - large traditional u-shaped eat-in kitchen idea in New York with an undermount sink, shaker cabinets, dark wood cabinets, wood countertops, red backsplash, stainless steel appliances and an island
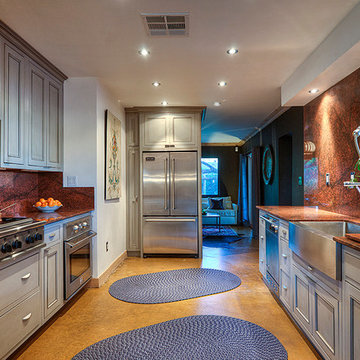
Mike Small Photography
Example of a mid-sized classic galley concrete floor eat-in kitchen design in Phoenix with a farmhouse sink, beaded inset cabinets, gray cabinets, marble countertops, red backsplash, stone slab backsplash, stainless steel appliances and no island
Example of a mid-sized classic galley concrete floor eat-in kitchen design in Phoenix with a farmhouse sink, beaded inset cabinets, gray cabinets, marble countertops, red backsplash, stone slab backsplash, stainless steel appliances and no island
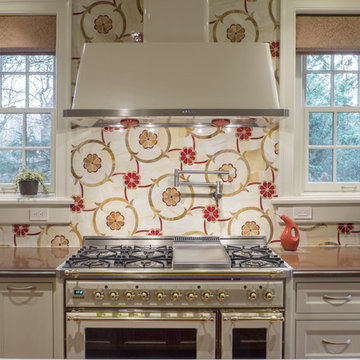
Architecture and Construction by Rock Paper Hammer.
Photography by Sara Rounsavall.
Huge elegant l-shaped enclosed kitchen photo in Louisville with an undermount sink, beaded inset cabinets, concrete countertops, red backsplash, glass tile backsplash, an island and white appliances
Huge elegant l-shaped enclosed kitchen photo in Louisville with an undermount sink, beaded inset cabinets, concrete countertops, red backsplash, glass tile backsplash, an island and white appliances
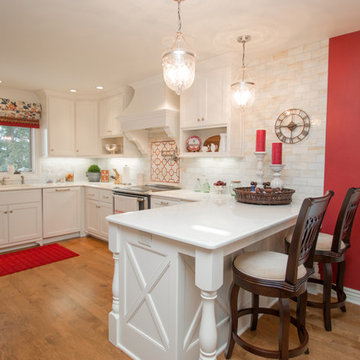
Pete Seroogy - photographer
Wendy Wiseman - interior decorator
Ann Saks tile
Custom drapes
Palettes bar stools
Eat-in kitchen - small traditional u-shaped medium tone wood floor eat-in kitchen idea in Milwaukee with shaker cabinets, white cabinets, red backsplash, ceramic backsplash, stainless steel appliances, a peninsula, an undermount sink and solid surface countertops
Eat-in kitchen - small traditional u-shaped medium tone wood floor eat-in kitchen idea in Milwaukee with shaker cabinets, white cabinets, red backsplash, ceramic backsplash, stainless steel appliances, a peninsula, an undermount sink and solid surface countertops
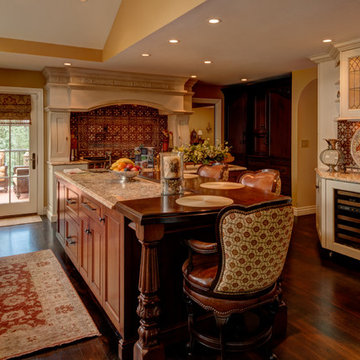
Doug Niedermiller DCM Web Marketing
Kitchen pantry - large traditional dark wood floor kitchen pantry idea in Denver with raised-panel cabinets, dark wood cabinets, granite countertops, ceramic backsplash, stainless steel appliances, an island, an undermount sink and red backsplash
Kitchen pantry - large traditional dark wood floor kitchen pantry idea in Denver with raised-panel cabinets, dark wood cabinets, granite countertops, ceramic backsplash, stainless steel appliances, an island, an undermount sink and red backsplash
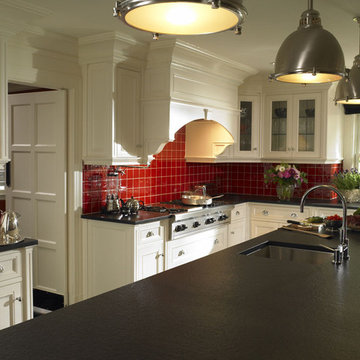
Architecture: Morehouse MacDonald & Associates
Custom Cabinetry: Woodmeister Master Builders
Photography: Gary Sloan Studios
Example of a large classic u-shaped dark wood floor eat-in kitchen design in Boston with an undermount sink, recessed-panel cabinets, white cabinets, granite countertops, red backsplash, ceramic backsplash, stainless steel appliances and an island
Example of a large classic u-shaped dark wood floor eat-in kitchen design in Boston with an undermount sink, recessed-panel cabinets, white cabinets, granite countertops, red backsplash, ceramic backsplash, stainless steel appliances and an island
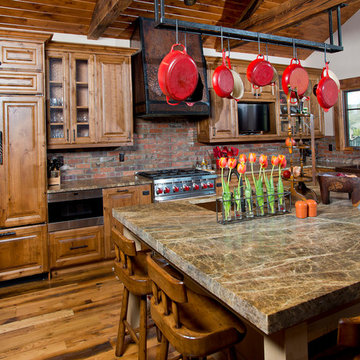
www.vailcabinets.com
Example of a large classic u-shaped medium tone wood floor and beige floor eat-in kitchen design in Denver with an undermount sink, raised-panel cabinets, medium tone wood cabinets, red backsplash, stainless steel appliances, two islands and brick backsplash
Example of a large classic u-shaped medium tone wood floor and beige floor eat-in kitchen design in Denver with an undermount sink, raised-panel cabinets, medium tone wood cabinets, red backsplash, stainless steel appliances, two islands and brick backsplash
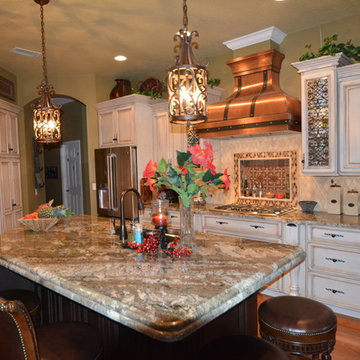
Kitchen remodel in Tampa, FL. Kitchen Cabinets, tile backsplash, tile flooring, marble countertops, stainless steel appliances, kitchen island, wood cabinets, marble countertops, wood countertops, kitchen designed and installed by The Bath and Kitchen Gallery
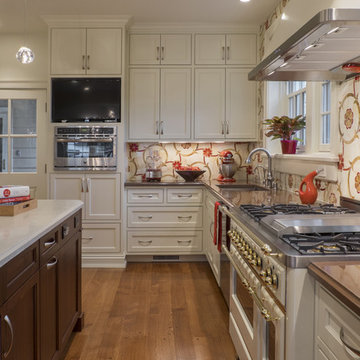
Architecture and Construction by Rock Paper Hammer.
Photography by Sara Rounsavall.
Inspiration for a huge timeless l-shaped medium tone wood floor enclosed kitchen remodel in Louisville with beaded inset cabinets, an island, a single-bowl sink, concrete countertops, red backsplash, mosaic tile backsplash and colored appliances
Inspiration for a huge timeless l-shaped medium tone wood floor enclosed kitchen remodel in Louisville with beaded inset cabinets, an island, a single-bowl sink, concrete countertops, red backsplash, mosaic tile backsplash and colored appliances
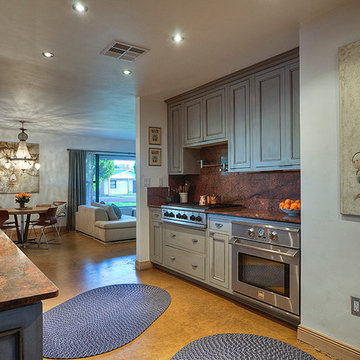
Mike Small Photography
Inspiration for a mid-sized timeless galley concrete floor eat-in kitchen remodel in Phoenix with a farmhouse sink, beaded inset cabinets, gray cabinets, marble countertops, red backsplash, stone slab backsplash, stainless steel appliances and no island
Inspiration for a mid-sized timeless galley concrete floor eat-in kitchen remodel in Phoenix with a farmhouse sink, beaded inset cabinets, gray cabinets, marble countertops, red backsplash, stone slab backsplash, stainless steel appliances and no island
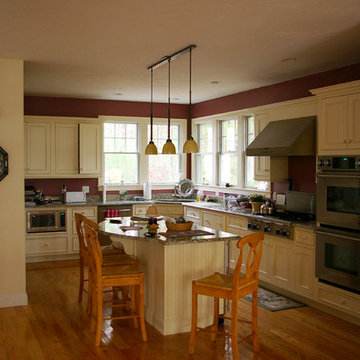
The open kitchen with an island and a corner full of windows makes for a light and bright corner sink and work area. Charming pendant lights, a copper range hood and warm granite counters make for an inviting space for family and friends.
Built on a narrow riverfront lot -
just 50' wide - this project presented a wide variety of challenges. At just 24' in width the house was one challenge, another was the orientation for the garage in the front of the lot. Both were addressed by warming up the structure with dormers, gable overhangs and an arched garage door with transom windows. Cottage style details give this small house lots of warmth and charm.
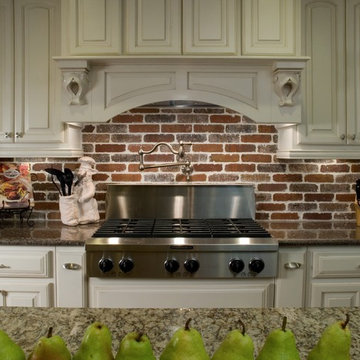
Buxton Photography
The owners wanted a "French Country" style kitchen with the feel of New Orleans. We removed a dividing wall between the old kitchen and dining room and installed this beautiful expansive kitchen. The brick wall is "Thin Brick" and is applied like wall tile. There is ample storage including a pantry, island storage, two broom closets, and "toe kick" drawers. There are two sinks including one in the island. Notice the addition of the "pot filler" conveniently located over the gas cook top.
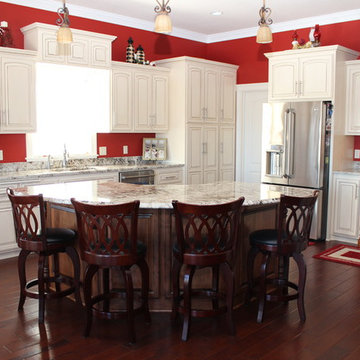
Beautiful display of contrasting colors in the kitchen.
Example of a large classic dark wood floor eat-in kitchen design in Minneapolis with a drop-in sink, raised-panel cabinets, white cabinets, granite countertops, stainless steel appliances, an island and red backsplash
Example of a large classic dark wood floor eat-in kitchen design in Minneapolis with a drop-in sink, raised-panel cabinets, white cabinets, granite countertops, stainless steel appliances, an island and red backsplash
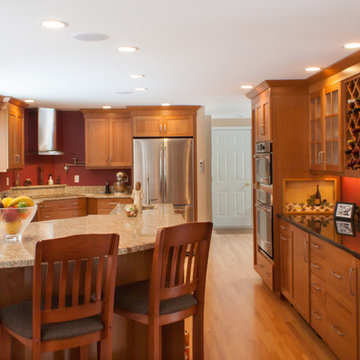
New England homes generally are built with lots of small rooms. One of the first projects homeowners take on is opening up the spaces. In this case 3 spaces where combined during this renovation, the kitchen, living room and dinning room.
Photography by Scott Sherman
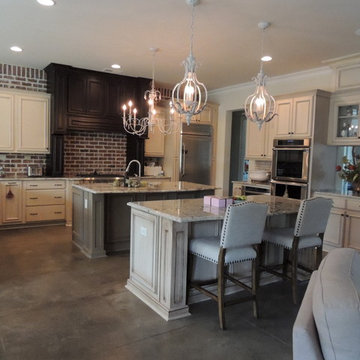
Open concept kitchen - large traditional u-shaped concrete floor and gray floor open concept kitchen idea in Other with a farmhouse sink, recessed-panel cabinets, distressed cabinets, granite countertops, red backsplash, brick backsplash, stainless steel appliances and two islands
Traditional Kitchen with Red Backsplash Ideas
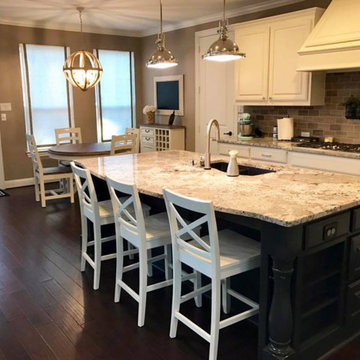
Example of a mid-sized classic galley dark wood floor and brown floor open concept kitchen design in Dallas with a double-bowl sink, raised-panel cabinets, white cabinets, granite countertops, red backsplash, brick backsplash, stainless steel appliances and an island
1





