Traditional Kitchen with Shaker Cabinets and Green Cabinets Ideas
Refine by:
Budget
Sort by:Popular Today
1 - 20 of 516 photos
Item 1 of 5

RIKB Design Build, Warwick, Rhode Island, 2021 Regional CotY Award Winner Residential Addition $100,000 to $250,000
Example of a large classic u-shaped medium tone wood floor and exposed beam enclosed kitchen design in Providence with a farmhouse sink, shaker cabinets, green cabinets, white backsplash, subway tile backsplash, stainless steel appliances, two islands and white countertops
Example of a large classic u-shaped medium tone wood floor and exposed beam enclosed kitchen design in Providence with a farmhouse sink, shaker cabinets, green cabinets, white backsplash, subway tile backsplash, stainless steel appliances, two islands and white countertops
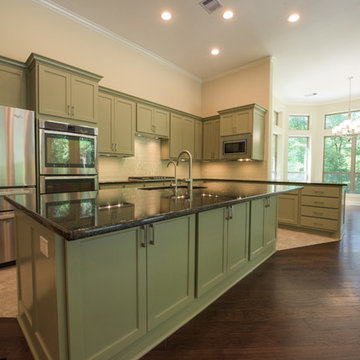
Inspiration for a mid-sized timeless galley porcelain tile open concept kitchen remodel in Houston with an undermount sink, shaker cabinets, green cabinets, granite countertops, white backsplash, subway tile backsplash, stainless steel appliances and an island
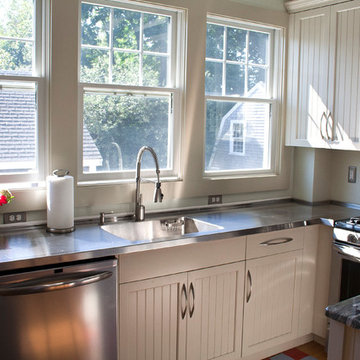
Custom cabinetry with beaded door. Renovation included relocating doors and renovating entire kitchen space. Countertops are granite and stainless commercial one piece sink and counter. Upper cabinets 14" deep to accomodate platters and larger storage. Bases include roll outs, cutlery inserts and soft close drawers. Elegant stainless cabinet hardware puts on the finishing touch. Designed, built and installed by Gail O'Rourke Photos by Al Tousignant

This sunny and warm alcove studio in NYC's London Terrace is a great example of balance within scale. The apartment was transformed from estate condition into a lovely and cozy alcove studio. The apartment received a full overhaul including new kitchen, bathroom, added alcove with sliding glass door partition, updated electrical and a fresh coats of plaster and paint.
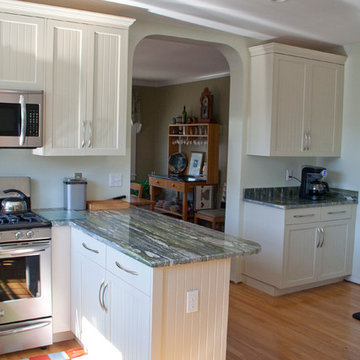
Custom cabinetry with beaded door. Renovation included relocating doors and renovating entire kitchen space. Countertops are granite and stainless commercial one piece sink and counter. Upper cabinets 14" deep to accomodate platters and larger storage. Bases include roll outs, cutlery inserts and soft close drawers. Elegant stainless cabinet hardware puts on the finishing touch. Designed, built and installed by Gail O'Rourke Photos by Al Tousignant
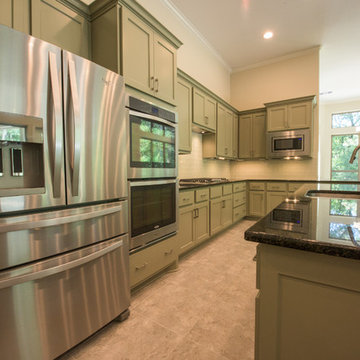
Example of a mid-sized classic galley porcelain tile open concept kitchen design in Houston with an undermount sink, shaker cabinets, green cabinets, granite countertops, white backsplash, subway tile backsplash, stainless steel appliances and an island
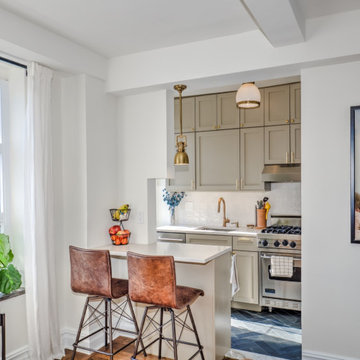
This sunny and warm alcove studio in NYC's London Terrace is a great example of balance within scale. The apartment was transformed from estate condition into a lovely and cozy alcove studio. The apartment received a full overhaul including new kitchen, bathroom, added alcove with sliding glass door partition, updated electrical and a fresh coats of plaster and paint.
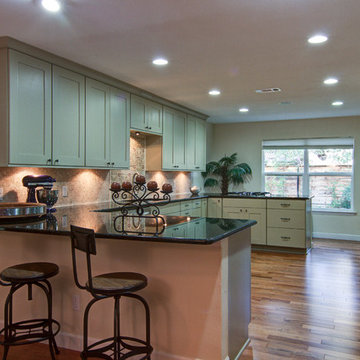
Example of a classic l-shaped eat-in kitchen design in Austin with an undermount sink, shaker cabinets, green cabinets, granite countertops, beige backsplash, stone tile backsplash and stainless steel appliances
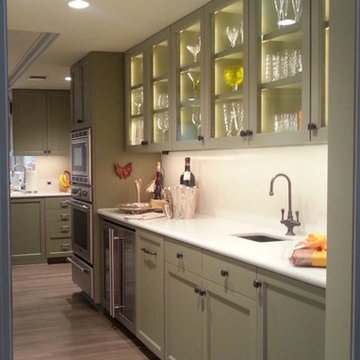
Mid-sized elegant l-shaped laminate floor enclosed kitchen photo in Houston with an undermount sink, shaker cabinets, green cabinets, solid surface countertops, white backsplash, glass sheet backsplash and stainless steel appliances
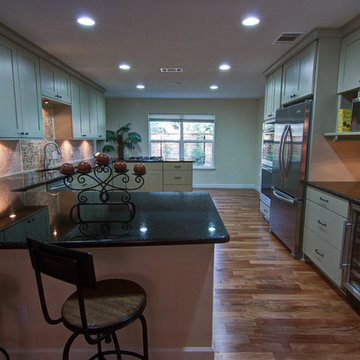
Inspiration for a timeless l-shaped eat-in kitchen remodel in Austin with an undermount sink, shaker cabinets, green cabinets, granite countertops, beige backsplash, stone tile backsplash and stainless steel appliances
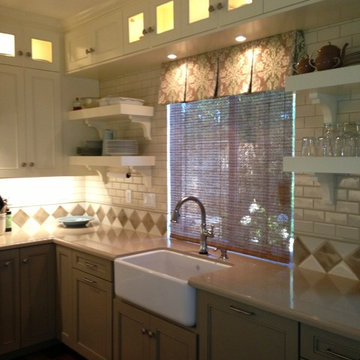
Lisa Lyttle
Inspiration for a timeless eat-in kitchen remodel in Los Angeles with a farmhouse sink, shaker cabinets, green cabinets, quartz countertops, multicolored backsplash, subway tile backsplash and stainless steel appliances
Inspiration for a timeless eat-in kitchen remodel in Los Angeles with a farmhouse sink, shaker cabinets, green cabinets, quartz countertops, multicolored backsplash, subway tile backsplash and stainless steel appliances
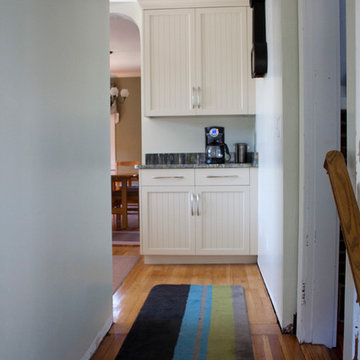
Custom cabinetry with beaded door. Renovation included relocating doors and renovating entire kitchen space. Countertops are granite and stainless commercial one piece sink and counter. Upper cabinets 14" deep to accomodate platters and larger storage. Bases include roll outs, cutlery inserts and soft close drawers. Elegant stainless cabinet hardware puts on the finishing touch. Designed, built and installed by Gail O'Rourke
Photo by:Al Tousignant
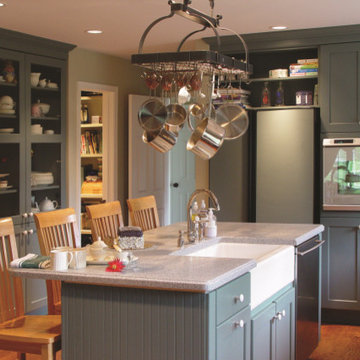
Eat-in kitchen - mid-sized traditional l-shaped medium tone wood floor and brown floor eat-in kitchen idea in New York with a farmhouse sink, green cabinets, granite countertops, stainless steel appliances, an island and shaker cabinets
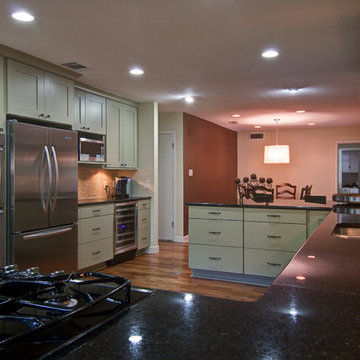
Elegant l-shaped eat-in kitchen photo in Austin with an undermount sink, shaker cabinets, green cabinets, granite countertops, beige backsplash, stone tile backsplash and stainless steel appliances
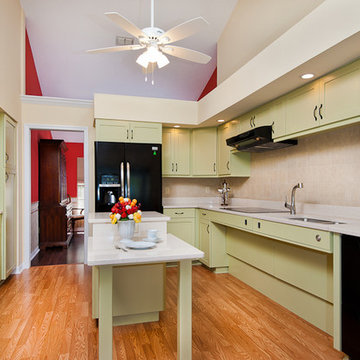
SLR Pro Shots
Inspiration for a small timeless galley light wood floor eat-in kitchen remodel in Orlando with a single-bowl sink, shaker cabinets, green cabinets, solid surface countertops, beige backsplash, ceramic backsplash, black appliances and an island
Inspiration for a small timeless galley light wood floor eat-in kitchen remodel in Orlando with a single-bowl sink, shaker cabinets, green cabinets, solid surface countertops, beige backsplash, ceramic backsplash, black appliances and an island
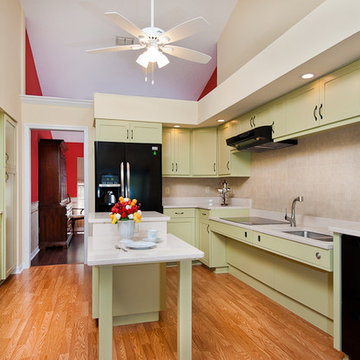
SLR Pro Shots
Eat-in kitchen - small traditional galley light wood floor eat-in kitchen idea in Orlando with a single-bowl sink, shaker cabinets, green cabinets, solid surface countertops, beige backsplash, ceramic backsplash, black appliances and an island
Eat-in kitchen - small traditional galley light wood floor eat-in kitchen idea in Orlando with a single-bowl sink, shaker cabinets, green cabinets, solid surface countertops, beige backsplash, ceramic backsplash, black appliances and an island
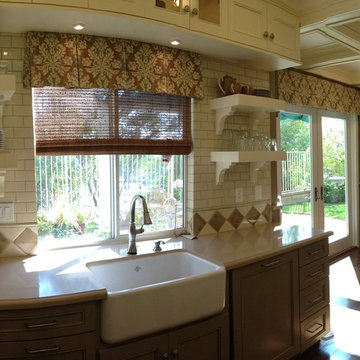
Lisa Lyttle
Example of a classic eat-in kitchen design in Los Angeles with a farmhouse sink, shaker cabinets, green cabinets, quartz countertops, multicolored backsplash, subway tile backsplash and stainless steel appliances
Example of a classic eat-in kitchen design in Los Angeles with a farmhouse sink, shaker cabinets, green cabinets, quartz countertops, multicolored backsplash, subway tile backsplash and stainless steel appliances
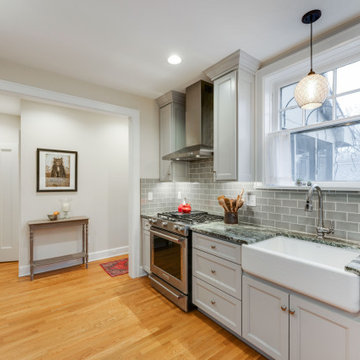
Compact kitchen remodel with minor structural changes, new back door, and powder room update. Designed and constructed by J.S. Brown & Co.
Example of a small classic l-shaped light wood floor and brown floor enclosed kitchen design in Columbus with a farmhouse sink, shaker cabinets, green cabinets, granite countertops, green backsplash, stainless steel appliances, no island and green countertops
Example of a small classic l-shaped light wood floor and brown floor enclosed kitchen design in Columbus with a farmhouse sink, shaker cabinets, green cabinets, granite countertops, green backsplash, stainless steel appliances, no island and green countertops
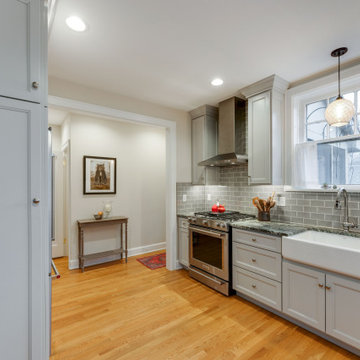
Compact kitchen remodel with minor structural changes, new back door, and powder room update. Designed and constructed by J.S. Brown & Co.
Enclosed kitchen - small traditional l-shaped light wood floor and brown floor enclosed kitchen idea in Columbus with a farmhouse sink, shaker cabinets, green cabinets, granite countertops, green backsplash, stainless steel appliances, no island and green countertops
Enclosed kitchen - small traditional l-shaped light wood floor and brown floor enclosed kitchen idea in Columbus with a farmhouse sink, shaker cabinets, green cabinets, granite countertops, green backsplash, stainless steel appliances, no island and green countertops
Traditional Kitchen with Shaker Cabinets and Green Cabinets Ideas
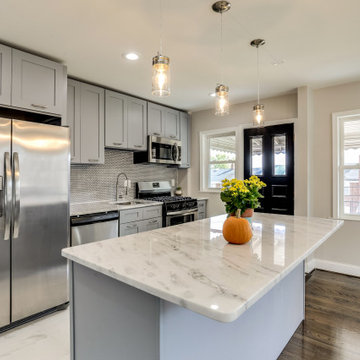
Mid-sized elegant single-wall dark wood floor and brown floor eat-in kitchen photo in Baltimore with a drop-in sink, shaker cabinets, green cabinets, granite countertops, metallic backsplash, subway tile backsplash, stainless steel appliances, an island and white countertops
1





