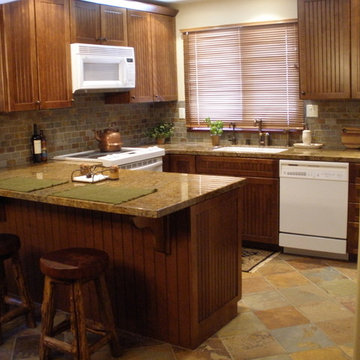Small Traditional Kitchen with a Drop-In Sink Ideas
Refine by:
Budget
Sort by:Popular Today
1 - 20 of 914 photos
Item 1 of 4
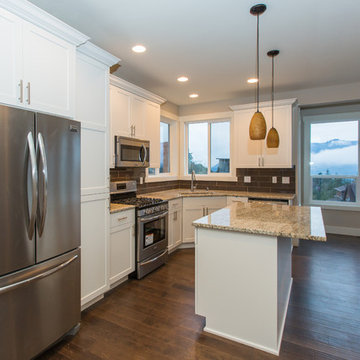
Inspiration for a small timeless u-shaped dark wood floor open concept kitchen remodel in Portland with a drop-in sink, shaker cabinets, white cabinets, granite countertops, black backsplash, subway tile backsplash, stainless steel appliances and an island
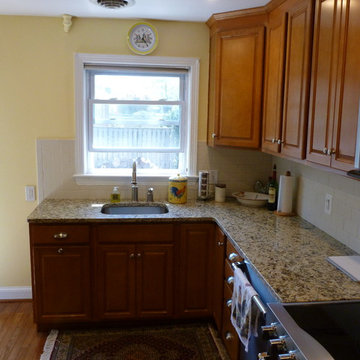
This home was built in 1950 and the kitchen was original to the decade. We remodeled the entire kitchen with a beautiful autumn cabinet featuring raised panels. A neatly under mounted stainless steel sink and the addition of stainless steel appliances
helped to bring this room out of the past. Installing a subway tile backsplash flush with the gorgeous granite countertop brought all the room’s colors together. Capital also removed a wall to open the kitchen up to the dining room allowing for better flow, increased counter and cabinet space and room for a fantastic new wine cooler!
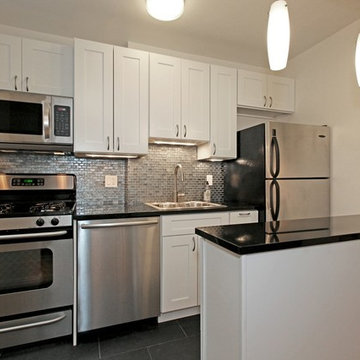
Sean Raneri
Open concept kitchen - small traditional galley porcelain tile and black floor open concept kitchen idea in New York with a drop-in sink, shaker cabinets, white cabinets, granite countertops, metallic backsplash, glass sheet backsplash and stainless steel appliances
Open concept kitchen - small traditional galley porcelain tile and black floor open concept kitchen idea in New York with a drop-in sink, shaker cabinets, white cabinets, granite countertops, metallic backsplash, glass sheet backsplash and stainless steel appliances
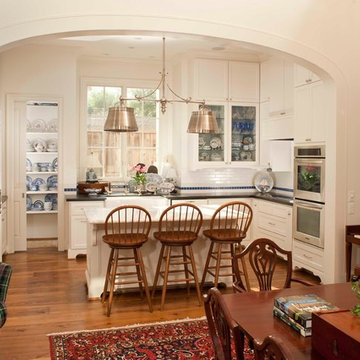
Plenty of storage space and an ample seating area at the island create a great focal point of the home.
Small elegant l-shaped medium tone wood floor eat-in kitchen photo in Houston with a drop-in sink, recessed-panel cabinets, white cabinets, granite countertops, multicolored backsplash, ceramic backsplash, stainless steel appliances and an island
Small elegant l-shaped medium tone wood floor eat-in kitchen photo in Houston with a drop-in sink, recessed-panel cabinets, white cabinets, granite countertops, multicolored backsplash, ceramic backsplash, stainless steel appliances and an island
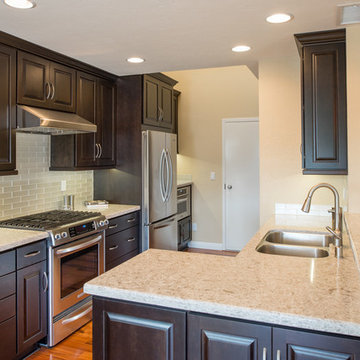
Scott Basile
Example of a small classic u-shaped medium tone wood floor eat-in kitchen design in San Diego with a drop-in sink, raised-panel cabinets, dark wood cabinets, granite countertops, white backsplash, glass tile backsplash, stainless steel appliances and a peninsula
Example of a small classic u-shaped medium tone wood floor eat-in kitchen design in San Diego with a drop-in sink, raised-panel cabinets, dark wood cabinets, granite countertops, white backsplash, glass tile backsplash, stainless steel appliances and a peninsula
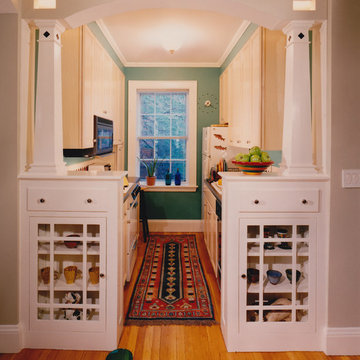
The refrigerator was relocated to open up the kitchen. The original glass front cabinets were refinished and decorative wood columns were added to define the kitchen entry. The detailing picks up on the style of the pre-World War 2 apartment building.
Photographer: John Horner
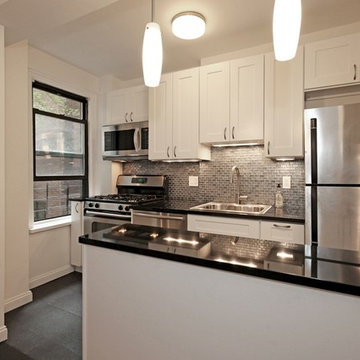
Sean Raneri
Inspiration for a small timeless galley porcelain tile and black floor open concept kitchen remodel in New York with a drop-in sink, shaker cabinets, white cabinets, granite countertops, metallic backsplash, glass sheet backsplash and stainless steel appliances
Inspiration for a small timeless galley porcelain tile and black floor open concept kitchen remodel in New York with a drop-in sink, shaker cabinets, white cabinets, granite countertops, metallic backsplash, glass sheet backsplash and stainless steel appliances
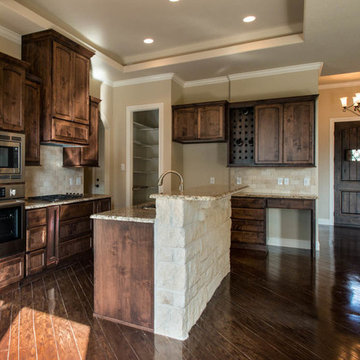
Cindy Kelleher Photography
Example of a small classic l-shaped concrete floor open concept kitchen design in Austin with a drop-in sink, raised-panel cabinets, dark wood cabinets, granite countertops, beige backsplash, stone tile backsplash, stainless steel appliances and an island
Example of a small classic l-shaped concrete floor open concept kitchen design in Austin with a drop-in sink, raised-panel cabinets, dark wood cabinets, granite countertops, beige backsplash, stone tile backsplash, stainless steel appliances and an island
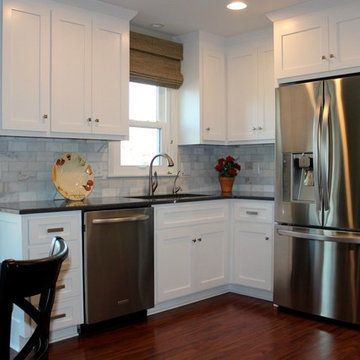
Refined Interior Staging Solutions
Eat-in kitchen - small traditional u-shaped medium tone wood floor eat-in kitchen idea in Kansas City with a drop-in sink, shaker cabinets, white cabinets, quartz countertops, multicolored backsplash, subway tile backsplash, stainless steel appliances and no island
Eat-in kitchen - small traditional u-shaped medium tone wood floor eat-in kitchen idea in Kansas City with a drop-in sink, shaker cabinets, white cabinets, quartz countertops, multicolored backsplash, subway tile backsplash, stainless steel appliances and no island
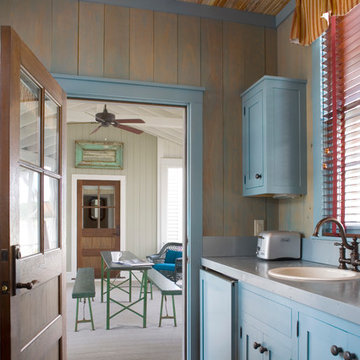
Richard Leo Johnson
Small elegant single-wall medium tone wood floor enclosed kitchen photo in Atlanta with a drop-in sink, shaker cabinets, blue cabinets and paneled appliances
Small elegant single-wall medium tone wood floor enclosed kitchen photo in Atlanta with a drop-in sink, shaker cabinets, blue cabinets and paneled appliances
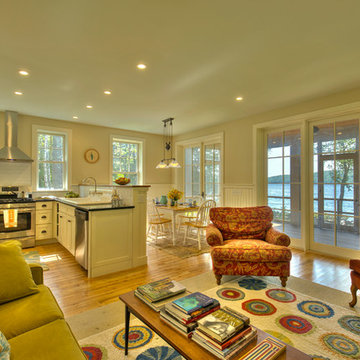
Greg Hubbard Photography
Example of a small classic u-shaped medium tone wood floor eat-in kitchen design in Burlington with a drop-in sink, shaker cabinets, white cabinets, white backsplash, subway tile backsplash and stainless steel appliances
Example of a small classic u-shaped medium tone wood floor eat-in kitchen design in Burlington with a drop-in sink, shaker cabinets, white cabinets, white backsplash, subway tile backsplash and stainless steel appliances
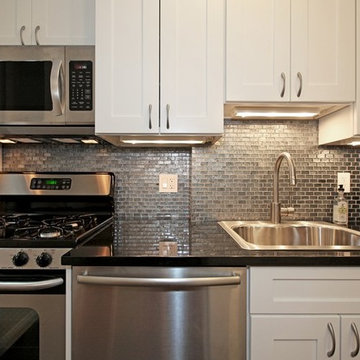
Sean Raneri
Small elegant galley porcelain tile open concept kitchen photo in New York with a drop-in sink, shaker cabinets, white cabinets, granite countertops, metallic backsplash, glass sheet backsplash and stainless steel appliances
Small elegant galley porcelain tile open concept kitchen photo in New York with a drop-in sink, shaker cabinets, white cabinets, granite countertops, metallic backsplash, glass sheet backsplash and stainless steel appliances
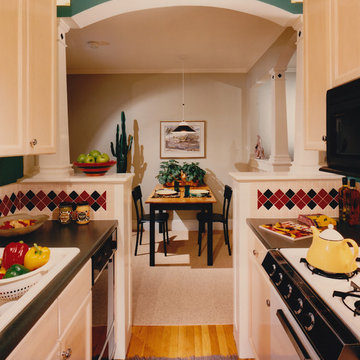
View from inside the kitchen shows the new dining table placement. This space feels much more open with the refrigerator moved to the back of the kitchen. Inset black tiles in the columns complement the decorative backsplash.
Photographer: John Horner
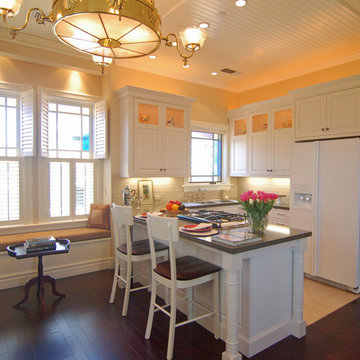
A small guest cottage is tucked in the upstairs of the carriage house of a local historic Victorian home. Although the space is small, the homeowner wanted to be true to the historic architecture while gaining every little bit of storage space possible. We met this goal using frame-less construction cabinetry in a simple traditional style -- adding details such as the turned posts at the bar and rosette/fluting on the upper cabinets. On the refrigerator wall, we reduced the depth of the base cabinets to allow the sink to center on the window -- the corner wall cabinet also had to be reduced in depth to fit. This staggered effect lends charm to the space besides being practically necessary. Note the plank ceiling, window seat & lighted upper display in the cabinets.
Wood-Mode Fine Custom Cabinetry: Brookhaven's Edgemont
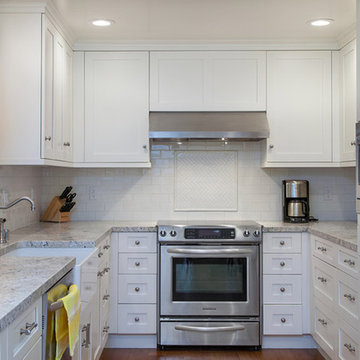
Eat-in kitchen - small traditional l-shaped dark wood floor eat-in kitchen idea in San Francisco with a drop-in sink, white cabinets, white backsplash, ceramic backsplash, stainless steel appliances and an island
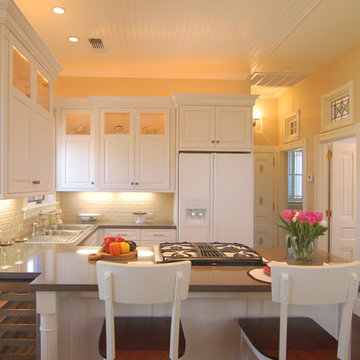
Inspiration for a small timeless u-shaped ceramic tile open concept kitchen remodel in San Luis Obispo with a drop-in sink, raised-panel cabinets, white cabinets, quartz countertops, white backsplash, ceramic backsplash, white appliances and a peninsula
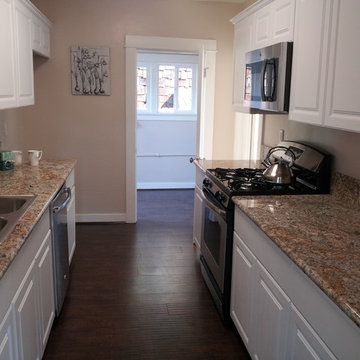
Example of a small classic galley dark wood floor enclosed kitchen design in Los Angeles with a drop-in sink, raised-panel cabinets, white cabinets, granite countertops, stainless steel appliances and no island
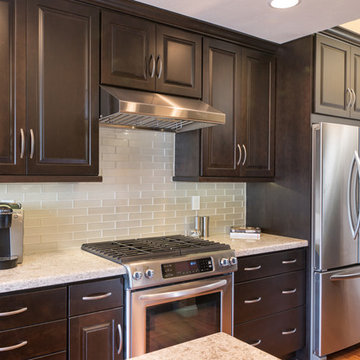
Scott Basile
Eat-in kitchen - small traditional u-shaped medium tone wood floor eat-in kitchen idea in San Diego with a drop-in sink, raised-panel cabinets, dark wood cabinets, granite countertops, white backsplash, glass tile backsplash, stainless steel appliances and a peninsula
Eat-in kitchen - small traditional u-shaped medium tone wood floor eat-in kitchen idea in San Diego with a drop-in sink, raised-panel cabinets, dark wood cabinets, granite countertops, white backsplash, glass tile backsplash, stainless steel appliances and a peninsula
Small Traditional Kitchen with a Drop-In Sink Ideas
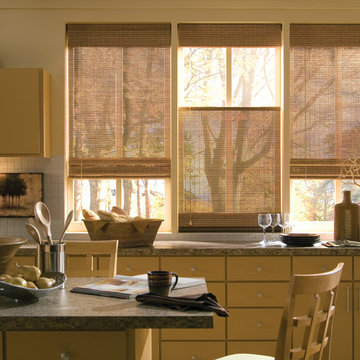
Hunter Douglas Skyline Panels
Inspiration for a small timeless galley linoleum floor enclosed kitchen remodel in New York with a drop-in sink, open cabinets, distressed cabinets, solid surface countertops, beige backsplash, stainless steel appliances and an island
Inspiration for a small timeless galley linoleum floor enclosed kitchen remodel in New York with a drop-in sink, open cabinets, distressed cabinets, solid surface countertops, beige backsplash, stainless steel appliances and an island
1






