Mid-Sized Traditional Concrete Floor Kitchen Ideas
Refine by:
Budget
Sort by:Popular Today
1 - 20 of 296 photos
Item 1 of 4
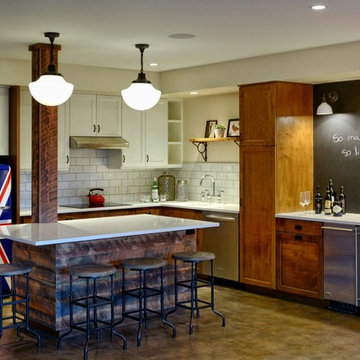
Michael jensen
Inspiration for a mid-sized timeless l-shaped concrete floor open concept kitchen remodel in Seattle with a single-bowl sink, recessed-panel cabinets, dark wood cabinets, quartz countertops, white backsplash, ceramic backsplash, colored appliances and an island
Inspiration for a mid-sized timeless l-shaped concrete floor open concept kitchen remodel in Seattle with a single-bowl sink, recessed-panel cabinets, dark wood cabinets, quartz countertops, white backsplash, ceramic backsplash, colored appliances and an island
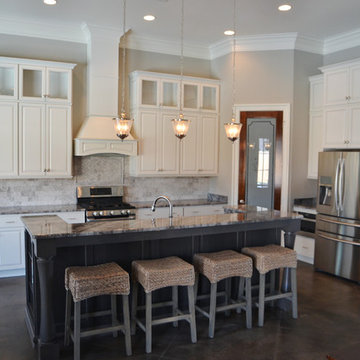
Jefferson Door supplied the interior and exterior doors, cabinets, windows, crown, and hardware. For Wyman Construction Co.
Example of a mid-sized classic l-shaped concrete floor open concept kitchen design in New Orleans with a double-bowl sink, raised-panel cabinets, white cabinets, stone tile backsplash, stainless steel appliances and an island
Example of a mid-sized classic l-shaped concrete floor open concept kitchen design in New Orleans with a double-bowl sink, raised-panel cabinets, white cabinets, stone tile backsplash, stainless steel appliances and an island
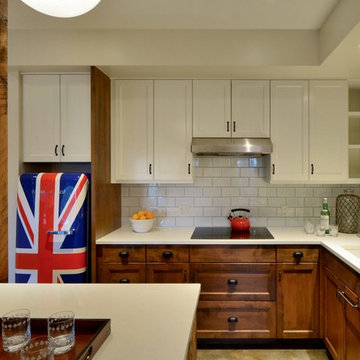
Michael jensen
Example of a mid-sized classic l-shaped concrete floor open concept kitchen design in Seattle with a single-bowl sink, recessed-panel cabinets, dark wood cabinets, quartz countertops, white backsplash, ceramic backsplash, colored appliances and an island
Example of a mid-sized classic l-shaped concrete floor open concept kitchen design in Seattle with a single-bowl sink, recessed-panel cabinets, dark wood cabinets, quartz countertops, white backsplash, ceramic backsplash, colored appliances and an island
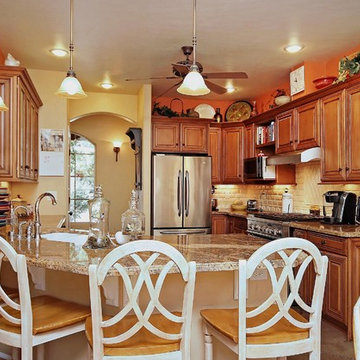
Semi traditional kitchen with granite countertop
Eat-in kitchen - mid-sized traditional l-shaped concrete floor and brown floor eat-in kitchen idea in Phoenix with raised-panel cabinets, medium tone wood cabinets, granite countertops, beige backsplash, subway tile backsplash, stainless steel appliances, an undermount sink and a peninsula
Eat-in kitchen - mid-sized traditional l-shaped concrete floor and brown floor eat-in kitchen idea in Phoenix with raised-panel cabinets, medium tone wood cabinets, granite countertops, beige backsplash, subway tile backsplash, stainless steel appliances, an undermount sink and a peninsula
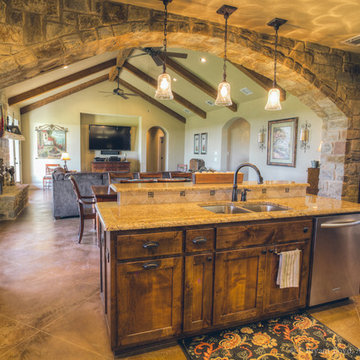
photography by Carlos Barron | www.cbarronjr.com
Inspiration for a mid-sized timeless u-shaped concrete floor open concept kitchen remodel in Austin with a double-bowl sink, shaker cabinets, dark wood cabinets, granite countertops, an island, stainless steel appliances, beige backsplash and mosaic tile backsplash
Inspiration for a mid-sized timeless u-shaped concrete floor open concept kitchen remodel in Austin with a double-bowl sink, shaker cabinets, dark wood cabinets, granite countertops, an island, stainless steel appliances, beige backsplash and mosaic tile backsplash
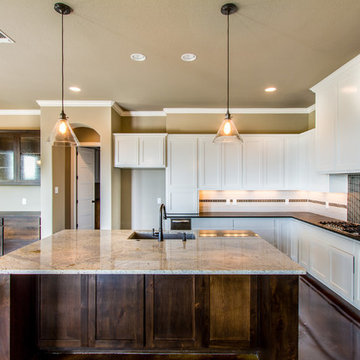
Mid-sized elegant l-shaped concrete floor open concept kitchen photo in Austin with a drop-in sink, flat-panel cabinets, white cabinets, granite countertops, black backsplash, subway tile backsplash, stainless steel appliances and an island
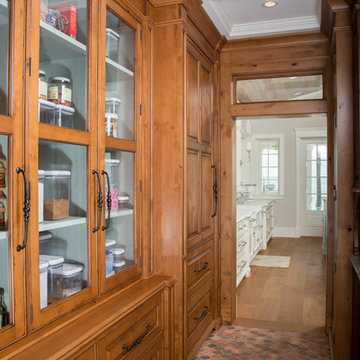
Keith Gegg
Enclosed kitchen - mid-sized traditional u-shaped concrete floor enclosed kitchen idea in Miami with an undermount sink, beaded inset cabinets, medium tone wood cabinets, wood countertops, blue backsplash and paneled appliances
Enclosed kitchen - mid-sized traditional u-shaped concrete floor enclosed kitchen idea in Miami with an undermount sink, beaded inset cabinets, medium tone wood cabinets, wood countertops, blue backsplash and paneled appliances
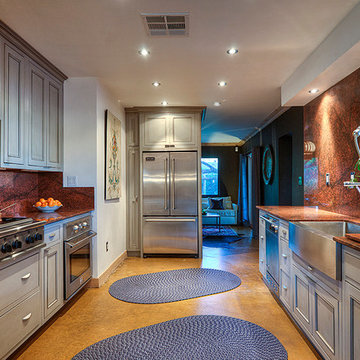
Mike Small Photography
Example of a mid-sized classic galley concrete floor eat-in kitchen design in Phoenix with a farmhouse sink, beaded inset cabinets, gray cabinets, marble countertops, red backsplash, stone slab backsplash, stainless steel appliances and no island
Example of a mid-sized classic galley concrete floor eat-in kitchen design in Phoenix with a farmhouse sink, beaded inset cabinets, gray cabinets, marble countertops, red backsplash, stone slab backsplash, stainless steel appliances and no island
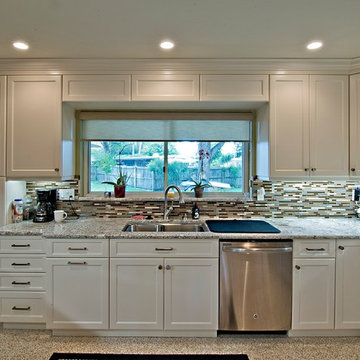
The home's existing terrazzo floors were salvaged and restored in this contemporary kitchen remodel.
Example of a mid-sized classic u-shaped concrete floor eat-in kitchen design in Tampa with an undermount sink, shaker cabinets, white cabinets, granite countertops, multicolored backsplash, glass tile backsplash, stainless steel appliances and no island
Example of a mid-sized classic u-shaped concrete floor eat-in kitchen design in Tampa with an undermount sink, shaker cabinets, white cabinets, granite countertops, multicolored backsplash, glass tile backsplash, stainless steel appliances and no island
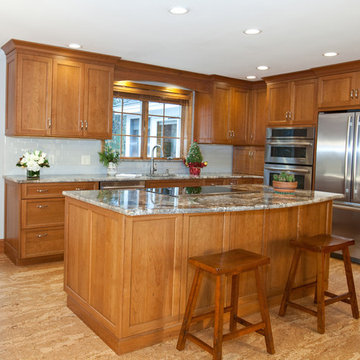
Cherry cabinetry complements the natural wood moldings in the room. Photo by James Leek
Mid-sized elegant l-shaped brown floor and concrete floor eat-in kitchen photo in Boston with an undermount sink, recessed-panel cabinets, medium tone wood cabinets, granite countertops, gray backsplash, ceramic backsplash, stainless steel appliances and an island
Mid-sized elegant l-shaped brown floor and concrete floor eat-in kitchen photo in Boston with an undermount sink, recessed-panel cabinets, medium tone wood cabinets, granite countertops, gray backsplash, ceramic backsplash, stainless steel appliances and an island
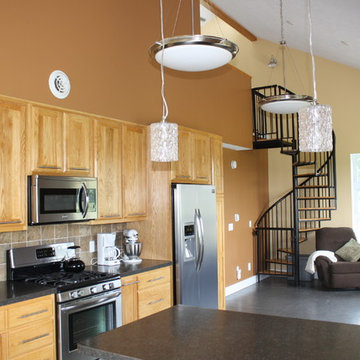
Amish Built Cabinets from wood within 5 miles from the project site. Custom made spiral stairs with child gates.
Copyrighted Photography by Eric A. Hughes
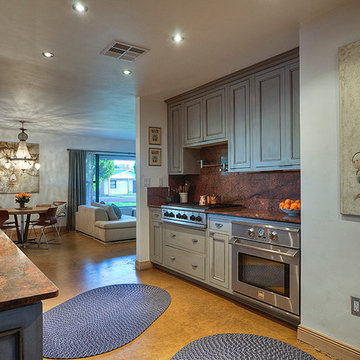
Mike Small Photography
Inspiration for a mid-sized timeless galley concrete floor eat-in kitchen remodel in Phoenix with a farmhouse sink, beaded inset cabinets, gray cabinets, marble countertops, red backsplash, stone slab backsplash, stainless steel appliances and no island
Inspiration for a mid-sized timeless galley concrete floor eat-in kitchen remodel in Phoenix with a farmhouse sink, beaded inset cabinets, gray cabinets, marble countertops, red backsplash, stone slab backsplash, stainless steel appliances and no island
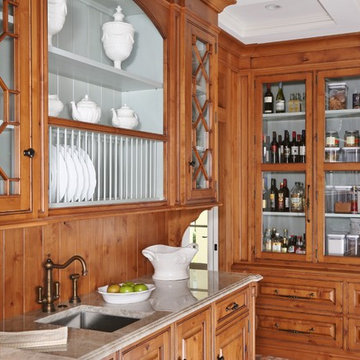
Keith Gegg
Mid-sized elegant u-shaped concrete floor enclosed kitchen photo in Miami with an undermount sink, beaded inset cabinets, medium tone wood cabinets, wood countertops, blue backsplash and paneled appliances
Mid-sized elegant u-shaped concrete floor enclosed kitchen photo in Miami with an undermount sink, beaded inset cabinets, medium tone wood cabinets, wood countertops, blue backsplash and paneled appliances
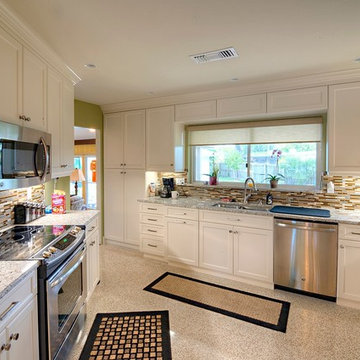
A spacious but dated '50s ranch house is transformed into an open and inviting home with fresh elegance and a kitchen to die for.
Mid-sized elegant l-shaped concrete floor eat-in kitchen photo in Tampa with an undermount sink, shaker cabinets, white cabinets, granite countertops, multicolored backsplash, glass tile backsplash, stainless steel appliances and no island
Mid-sized elegant l-shaped concrete floor eat-in kitchen photo in Tampa with an undermount sink, shaker cabinets, white cabinets, granite countertops, multicolored backsplash, glass tile backsplash, stainless steel appliances and no island
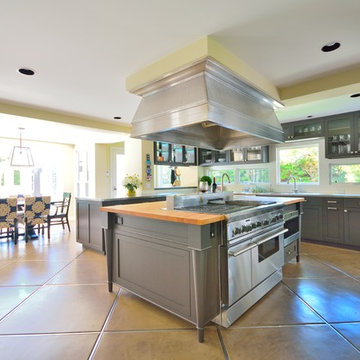
James Ruland Photography
Eat-in kitchen - mid-sized traditional l-shaped concrete floor eat-in kitchen idea in San Diego with an integrated sink, stainless steel countertops, stainless steel appliances, an island, recessed-panel cabinets and gray cabinets
Eat-in kitchen - mid-sized traditional l-shaped concrete floor eat-in kitchen idea in San Diego with an integrated sink, stainless steel countertops, stainless steel appliances, an island, recessed-panel cabinets and gray cabinets
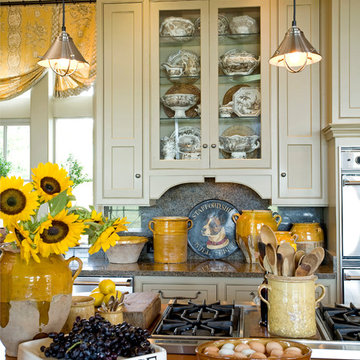
Inspiration for a mid-sized timeless single-wall concrete floor kitchen remodel in Houston with shaker cabinets, gray cabinets, wood countertops, red backsplash, stainless steel appliances and an island
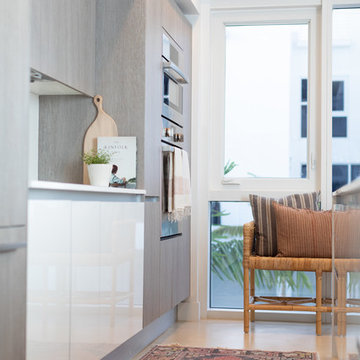
Karla Garcia
Inspiration for a mid-sized timeless single-wall concrete floor and beige floor eat-in kitchen remodel in Miami with a double-bowl sink, flat-panel cabinets, gray cabinets, quartz countertops, white backsplash, stone slab backsplash, paneled appliances, an island and white countertops
Inspiration for a mid-sized timeless single-wall concrete floor and beige floor eat-in kitchen remodel in Miami with a double-bowl sink, flat-panel cabinets, gray cabinets, quartz countertops, white backsplash, stone slab backsplash, paneled appliances, an island and white countertops
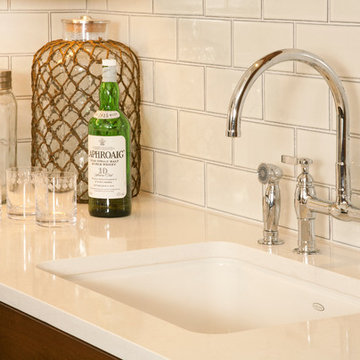
Michael jensen
Mid-sized elegant l-shaped concrete floor open concept kitchen photo in Seattle with a single-bowl sink, recessed-panel cabinets, dark wood cabinets, quartz countertops, white backsplash, ceramic backsplash, colored appliances and an island
Mid-sized elegant l-shaped concrete floor open concept kitchen photo in Seattle with a single-bowl sink, recessed-panel cabinets, dark wood cabinets, quartz countertops, white backsplash, ceramic backsplash, colored appliances and an island
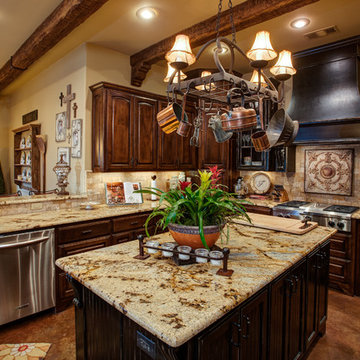
Custom home by Parkinson Building Group in Little Rock, AR.
Example of a mid-sized classic u-shaped concrete floor and brown floor open concept kitchen design in Little Rock with an undermount sink, raised-panel cabinets, dark wood cabinets, granite countertops, beige backsplash, stainless steel appliances, an island and stone tile backsplash
Example of a mid-sized classic u-shaped concrete floor and brown floor open concept kitchen design in Little Rock with an undermount sink, raised-panel cabinets, dark wood cabinets, granite countertops, beige backsplash, stainless steel appliances, an island and stone tile backsplash
Mid-Sized Traditional Concrete Floor Kitchen Ideas
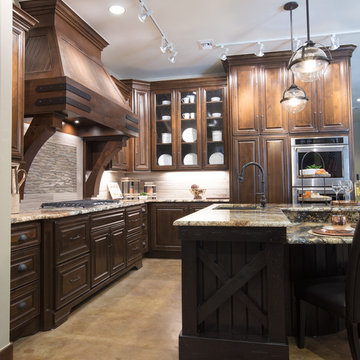
Mid-sized elegant l-shaped concrete floor and brown floor eat-in kitchen photo in Austin with an undermount sink, raised-panel cabinets, dark wood cabinets, granite countertops, multicolored backsplash, matchstick tile backsplash, stainless steel appliances, an island and beige countertops
1





