Formal Slate Floor Traditional Living Room Ideas
Refine by:
Budget
Sort by:Popular Today
1 - 20 of 87 photos
Item 1 of 4
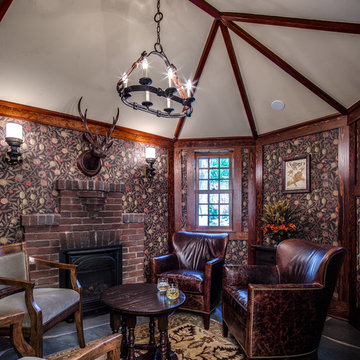
BRANDON STENGER
Inspiration for a large timeless formal and enclosed slate floor living room remodel in Minneapolis with multicolored walls, a standard fireplace, a brick fireplace and no tv
Inspiration for a large timeless formal and enclosed slate floor living room remodel in Minneapolis with multicolored walls, a standard fireplace, a brick fireplace and no tv
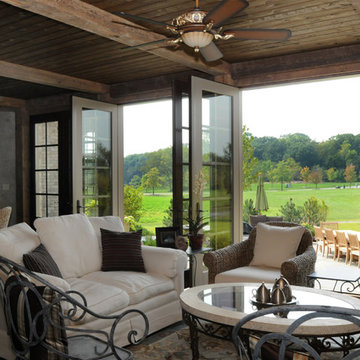
Havlicek Builders - contractor
Example of a mid-sized classic formal and open concept slate floor and gray floor living room design in Chicago with gray walls, no fireplace and no tv
Example of a mid-sized classic formal and open concept slate floor and gray floor living room design in Chicago with gray walls, no fireplace and no tv
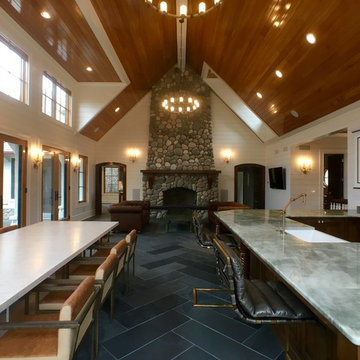
LOWELL CUSTOM HOMES http://lowellcustomhomes.com - Great Room designed for entertaining the team! Open plan includes kitchen, dining and lounge seating in front of fireplace with views to the platform tennis courts ARCHED POCKET DOORS, FLOOR-TO-CEILING STONE FIREPLACE, 12 x 36 Slate floor tile laid on Herringbone Pattern.
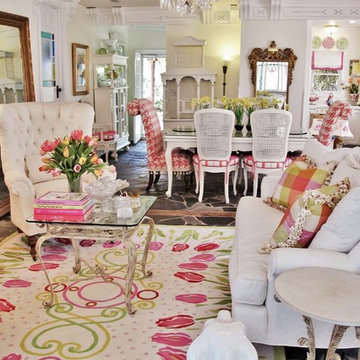
Inspiration for a large timeless formal and open concept slate floor living room remodel in Chicago with white walls, a standard fireplace and a wood fireplace surround
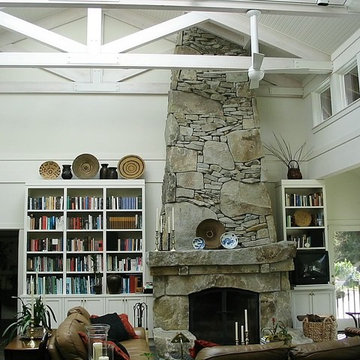
Example of a mid-sized classic formal and open concept slate floor living room design in Seattle with white walls, a standard fireplace, a stone fireplace and no tv
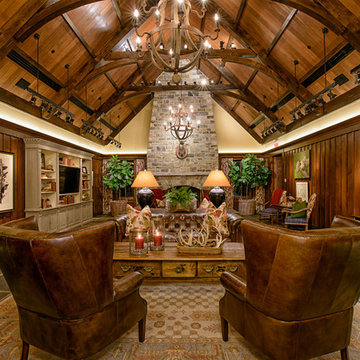
copyright 2014 Maxine Schnitzer Photography
Example of a large classic formal and open concept slate floor and gray floor living room design in DC Metro with beige walls, a standard fireplace, a stone fireplace and no tv
Example of a large classic formal and open concept slate floor and gray floor living room design in DC Metro with beige walls, a standard fireplace, a stone fireplace and no tv
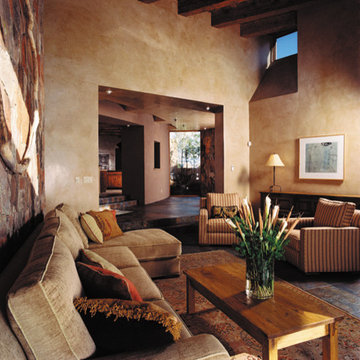
Small elegant formal and enclosed slate floor living room photo in Albuquerque with beige walls
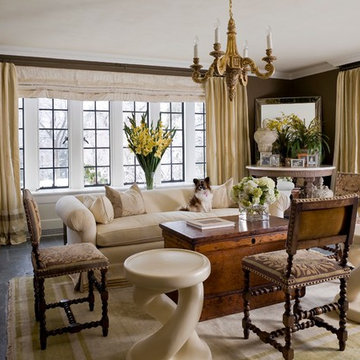
A room not often seen in modern architectural plans, this circa 1928 conservatory was reimagined for a modern day Gatsby with sexy silhouettes and authentic antique finishes.
Photo credit: Bruce Buck
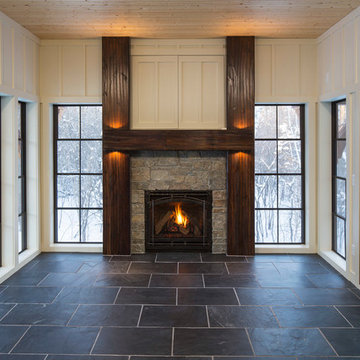
Hartman Homes Spring Parade 2013
Living room - mid-sized traditional formal and enclosed slate floor living room idea in Minneapolis with white walls, a standard fireplace, a stone fireplace and no tv
Living room - mid-sized traditional formal and enclosed slate floor living room idea in Minneapolis with white walls, a standard fireplace, a stone fireplace and no tv
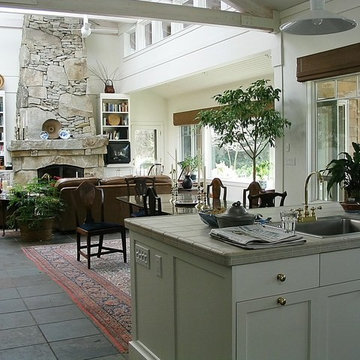
Inspiration for a mid-sized timeless formal and open concept slate floor and gray floor living room remodel in Seattle with white walls, a standard fireplace, a stone fireplace and no tv
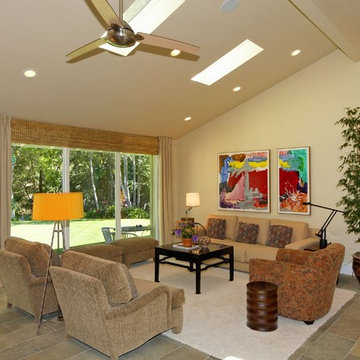
Raising the ceilings of the original home opens up the space, the addition of skylights allows natural light to brighten a previously dark space and an added bonus of star gazing in the evenings. The home sits on a large private lot with a creek in the back yard. The use of the natural slate flooring brings the beautiful natural environment inside and allows for a heavy traffic flow.
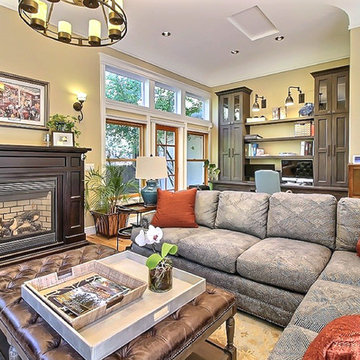
Living room - mid-sized traditional formal and open concept slate floor living room idea in Orange County with beige walls, a standard fireplace, a wood fireplace surround and no tv
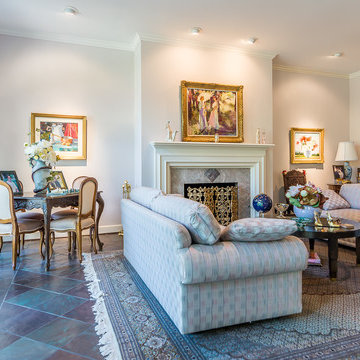
Lynn Bryant
Living room - large traditional formal slate floor living room idea in Austin with a tile fireplace
Living room - large traditional formal slate floor living room idea in Austin with a tile fireplace
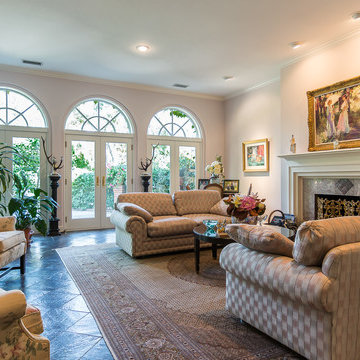
Lynn Bryant
Living room - traditional formal slate floor living room idea in Austin with a standard fireplace and a tile fireplace
Living room - traditional formal slate floor living room idea in Austin with a standard fireplace and a tile fireplace
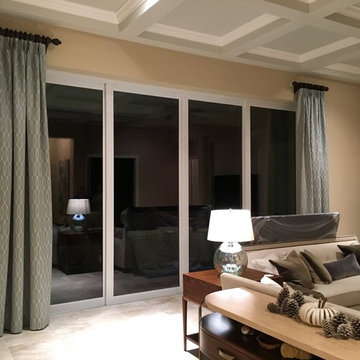
Palencia residence. Stationary side panels on 2" wood pole with rings.
Mid-sized elegant formal and enclosed slate floor living room photo in Jacksonville with beige walls
Mid-sized elegant formal and enclosed slate floor living room photo in Jacksonville with beige walls
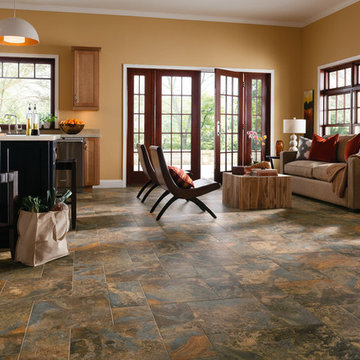
Example of a mid-sized classic formal and open concept slate floor and gray floor living room design in Other with beige walls, no fireplace and no tv
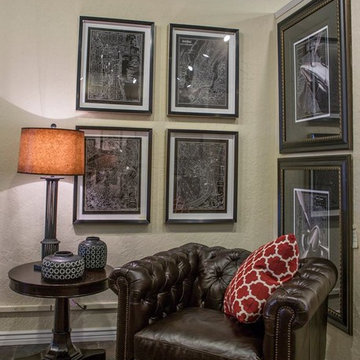
Inspiration for a small timeless formal and enclosed slate floor living room remodel in Boise with beige walls, no fireplace and no tv
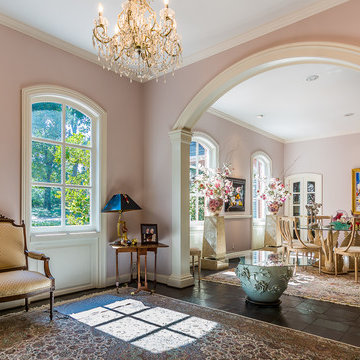
Lynn Bryant
Example of a classic formal slate floor living room design in Austin
Example of a classic formal slate floor living room design in Austin
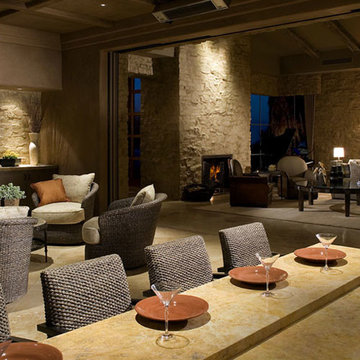
Example of a large classic formal and open concept slate floor living room design in San Francisco with beige walls, a standard fireplace, a stone fireplace and a wall-mounted tv
Formal Slate Floor Traditional Living Room Ideas
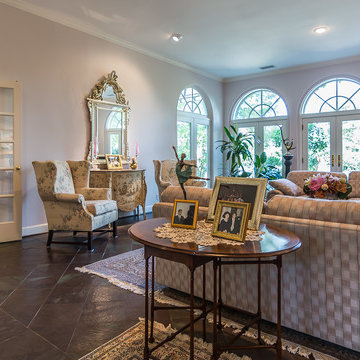
Lynn Bryant
Example of a large classic formal slate floor living room design in Austin
Example of a large classic formal slate floor living room design in Austin
1





