Formal Slate Floor Living Room Ideas
Refine by:
Budget
Sort by:Popular Today
1 - 20 of 522 photos
Item 1 of 3
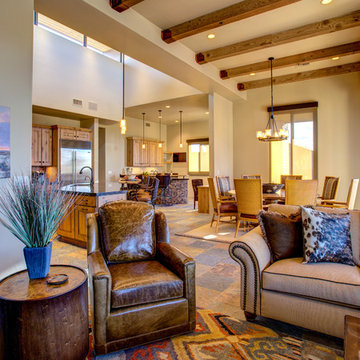
William Lesch
Large southwest formal and enclosed slate floor and multicolored floor living room photo in Phoenix with beige walls, a standard fireplace, a stone fireplace and a wall-mounted tv
Large southwest formal and enclosed slate floor and multicolored floor living room photo in Phoenix with beige walls, a standard fireplace, a stone fireplace and a wall-mounted tv
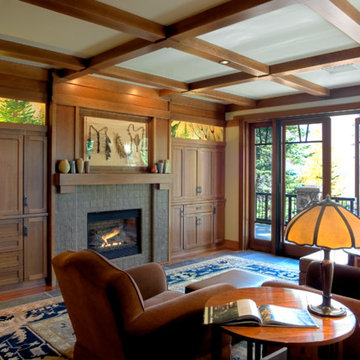
Example of a mid-sized arts and crafts formal and enclosed slate floor and multicolored floor living room design in Sacramento with beige walls, a standard fireplace and a tile fireplace
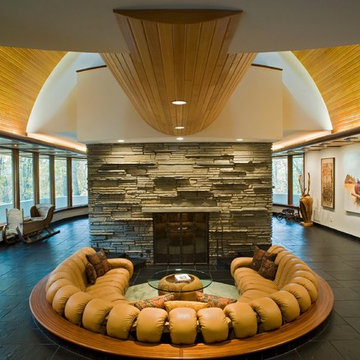
Living Room from Foyer
John Herr Photography
Living room - large contemporary open concept and formal slate floor living room idea in DC Metro with white walls, a standard fireplace, a stone fireplace and no tv
Living room - large contemporary open concept and formal slate floor living room idea in DC Metro with white walls, a standard fireplace, a stone fireplace and no tv
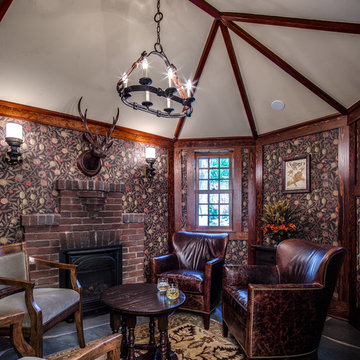
BRANDON STENGER
Inspiration for a large timeless formal and enclosed slate floor living room remodel in Minneapolis with multicolored walls, a standard fireplace, a brick fireplace and no tv
Inspiration for a large timeless formal and enclosed slate floor living room remodel in Minneapolis with multicolored walls, a standard fireplace, a brick fireplace and no tv
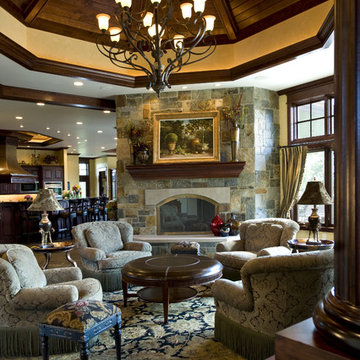
Scott Amundson Photography
Inspiration for a mediterranean formal and open concept slate floor living room remodel in Minneapolis with a standard fireplace and a stone fireplace
Inspiration for a mediterranean formal and open concept slate floor living room remodel in Minneapolis with a standard fireplace and a stone fireplace
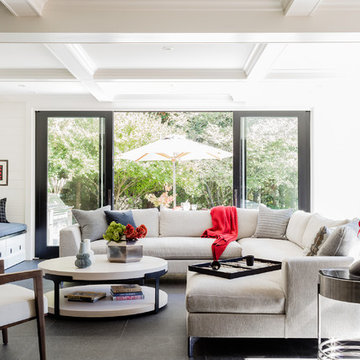
Photography by Michael J. Lee
Living room - mid-sized contemporary open concept and formal slate floor and gray floor living room idea in Boston with white walls, a ribbon fireplace, a stone fireplace and a wall-mounted tv
Living room - mid-sized contemporary open concept and formal slate floor and gray floor living room idea in Boston with white walls, a ribbon fireplace, a stone fireplace and a wall-mounted tv
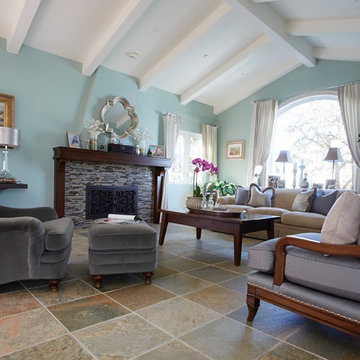
The client wanted to make the room brighter, give it a modern and younger touch, more cozy and pleasing. However she did not want to demolish anything and to keep her existing furnitures. So to obtain her objective I changed the wall and ceiling colors; changed her curtain and its tracks and re-upholstered all her furnitures. Et Voila !!! Photo credit: Coy Gutierrez
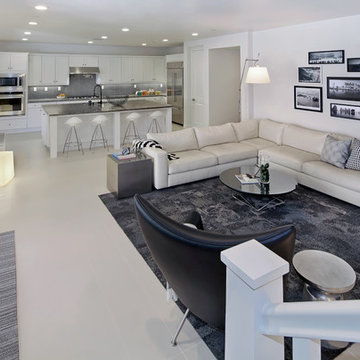
Jeri Koegel
Large trendy formal and open concept slate floor living room photo in Orange County with white walls
Large trendy formal and open concept slate floor living room photo in Orange County with white walls
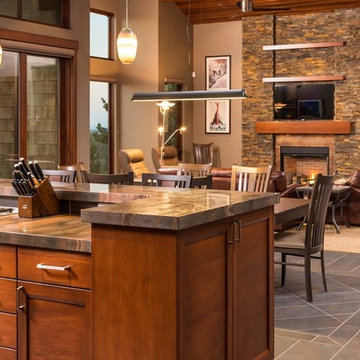
Ross Chandler
Living room - large rustic formal and open concept slate floor living room idea in Other with beige walls, a standard fireplace, a stone fireplace and a wall-mounted tv
Living room - large rustic formal and open concept slate floor living room idea in Other with beige walls, a standard fireplace, a stone fireplace and a wall-mounted tv
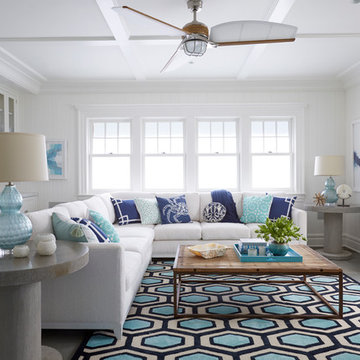
Inspiration for a large coastal formal and enclosed slate floor living room remodel in New York with white walls
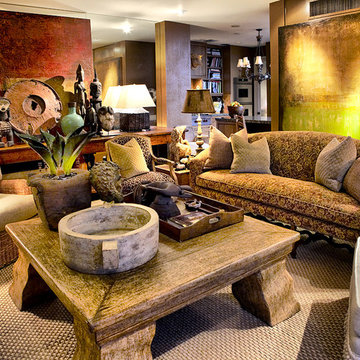
Brighter light in this photo to better show the details throughout.
Inspiration for a large mediterranean formal and open concept slate floor living room remodel in Los Angeles
Inspiration for a large mediterranean formal and open concept slate floor living room remodel in Los Angeles
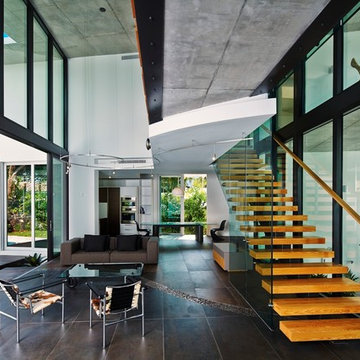
Design by: Home Vision DNA
Photo by: Pascal Depuhl
Example of a large trendy formal and open concept slate floor and gray floor living room design in Miami with white walls, no fireplace and no tv
Example of a large trendy formal and open concept slate floor and gray floor living room design in Miami with white walls, no fireplace and no tv
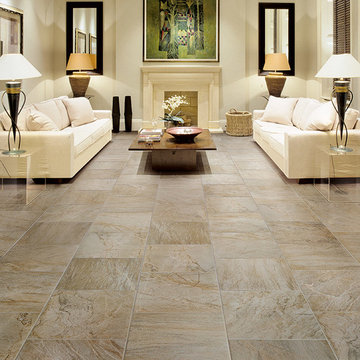
Living room - mid-sized modern formal and enclosed slate floor and gray floor living room idea in Other with white walls, a standard fireplace, a stone fireplace and no tv
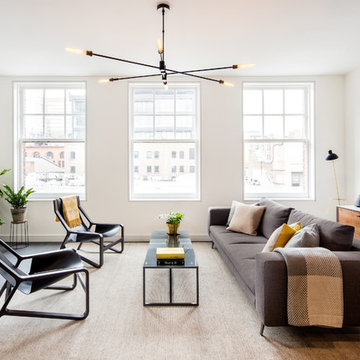
Sunny day in this well appointed living space. As beautiful as it is, it could still be even more beautiful with a wood floor, don't you think? Simple minimalist details, like the basic retrofitted windows, make the space look clean and contemporary.
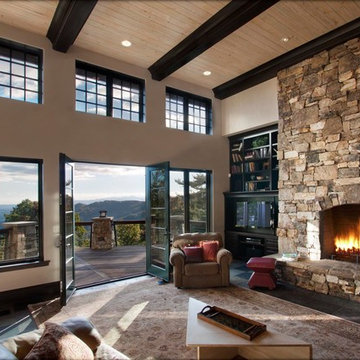
The opportunities for expanse glass, yet maintaining some idea of traditional window feel was a fun balance on this project.
Photos by Jay Weiland
Huge transitional formal and open concept slate floor living room photo in Other with beige walls, a standard fireplace, a stone fireplace and a media wall
Huge transitional formal and open concept slate floor living room photo in Other with beige walls, a standard fireplace, a stone fireplace and a media wall
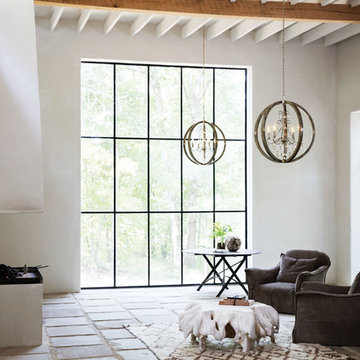
Mid-sized trendy formal and open concept slate floor and multicolored floor living room photo in Philadelphia with white walls
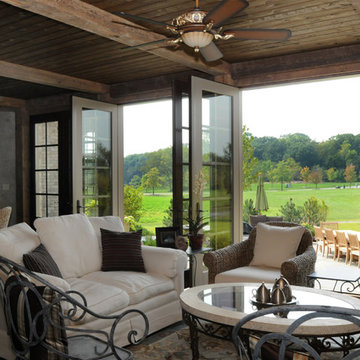
Havlicek Builders - contractor
Example of a mid-sized classic formal and open concept slate floor and gray floor living room design in Chicago with gray walls, no fireplace and no tv
Example of a mid-sized classic formal and open concept slate floor and gray floor living room design in Chicago with gray walls, no fireplace and no tv
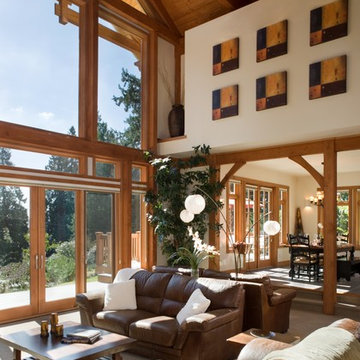
Example of a mountain style formal and open concept slate floor living room design in Seattle with white walls, a standard fireplace, a stone fireplace and no tv
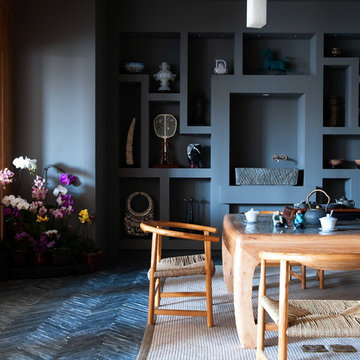
Tea room with built in shelves and storage featuring a slate herringbone floor, unique ceiling design and a range of functional lighting options. Interiors designed by Blake Civiello. Photos by Philippe Le Berre
Formal Slate Floor Living Room Ideas

Living Room
Inspiration for a mid-sized 1960s formal and open concept gray floor and slate floor living room remodel in Miami with white walls, a concrete fireplace, no tv and no fireplace
Inspiration for a mid-sized 1960s formal and open concept gray floor and slate floor living room remodel in Miami with white walls, a concrete fireplace, no tv and no fireplace
1





