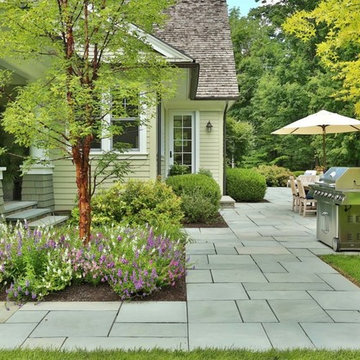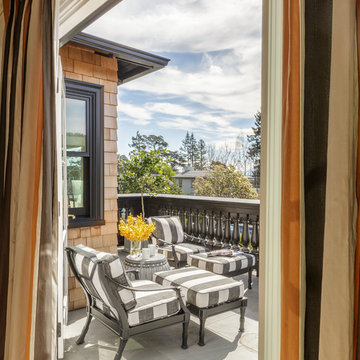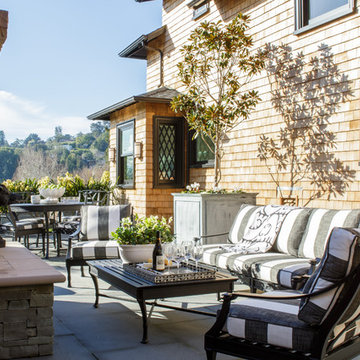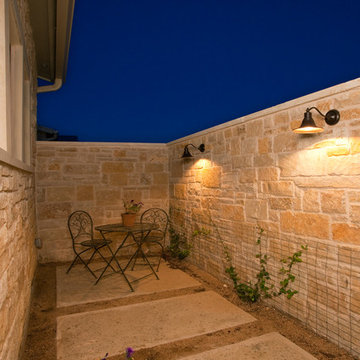Traditional Side Yard Concrete Paver Patio Ideas
Refine by:
Budget
Sort by:Popular Today
1 - 20 of 184 photos
Item 1 of 4

"Best of Houzz"
symmetry ARCHITECTS [architecture] |
tatum BROWN homes [builder] |
danny PIASSICK [photography]
Example of a large classic side yard concrete paver patio design in Dallas with a fire pit and a roof extension
Example of a large classic side yard concrete paver patio design in Dallas with a fire pit and a roof extension
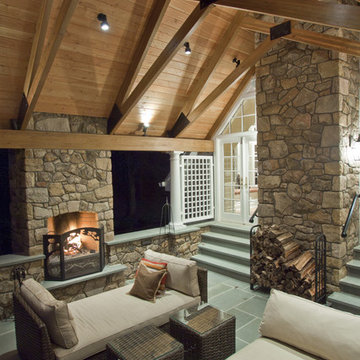
A relaxing place, with a mountain escape feel, but without the commute.This is a perfect place to spend your Friday evening after a hectic week.
Large elegant side yard concrete paver patio photo in Philadelphia with a fire pit and a roof extension
Large elegant side yard concrete paver patio photo in Philadelphia with a fire pit and a roof extension
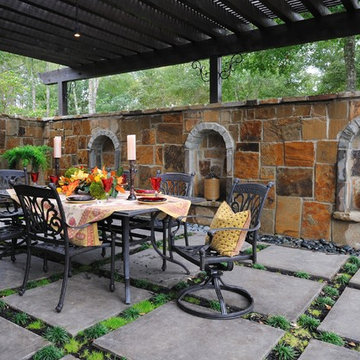
The outdoor kitchen is complemented by a bar and adjacent dining area with pergola. Oversized patio pavers interspersed with groundcover and a stone wall with decorative niches add to the ambience of this space.
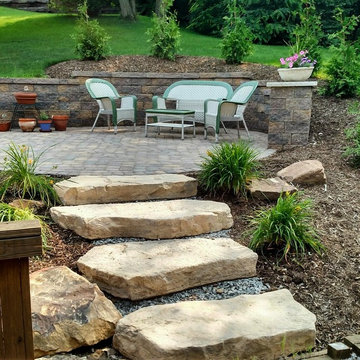
This is a Earth Blend Versa-Lok Retaining Wall with Washington Earth Blend Pavers. The steps are Rosetta Irregular Cuyahoga. The job was installed by Country Farms Inc
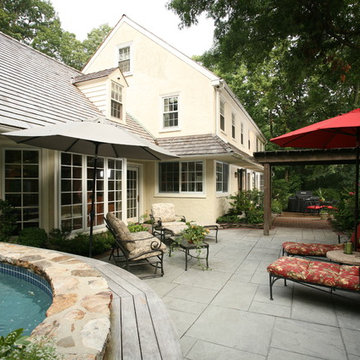
Inspiration for a mid-sized timeless side yard concrete paver patio fountain remodel in Philadelphia with no cover
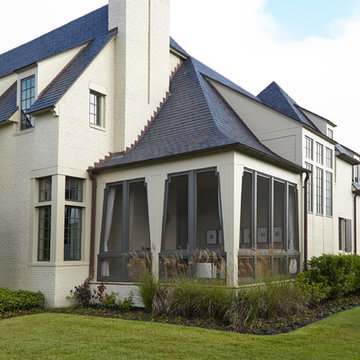
On a hot summer day by the lake, a screened in porch is a necessity.
Example of a large classic side yard concrete paver patio design in Houston with a fire pit and a roof extension
Example of a large classic side yard concrete paver patio design in Houston with a fire pit and a roof extension
This project the home sat at the top of the hill with breathtaking views all around. The challenge was restrictions that dictated the placement of the pool a distance from the house. The final design was very pleasing with the swimming pool on the slope with these amazing views. A walkway leads from the side of the home to the pool gate. On entering the pool area, reveals a spa cascading into the pool, ample Techo-Bloc paver pool decking, and the valley laid out below. Photography by Michel Bonomo
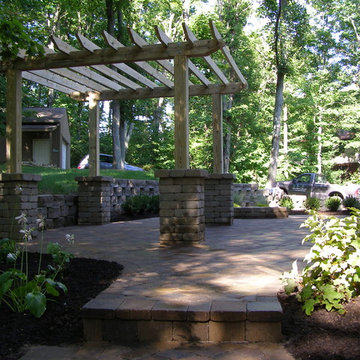
Linda H
Example of a large classic side yard concrete paver patio design in Cincinnati with a pergola
Example of a large classic side yard concrete paver patio design in Cincinnati with a pergola
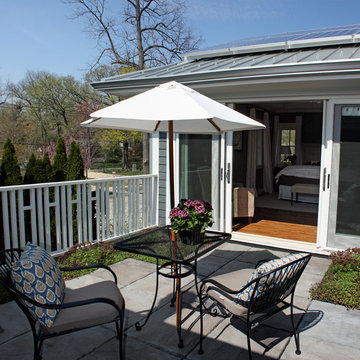
This is the green roof that is located on the 2nd floor, visible from the master bedroom and the 2nd floor hallway. http://www.kipnisarch.com
Photo Credit: Kipnis Architecture + Planning
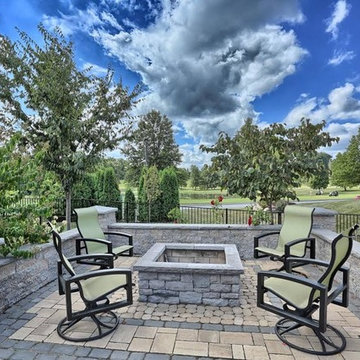
Inspiration for a mid-sized timeless side yard concrete paver patio kitchen remodel in Philadelphia with an awning
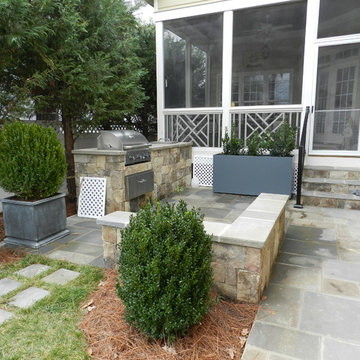
Patio kitchen - small traditional side yard concrete paver patio kitchen idea in Raleigh with no cover
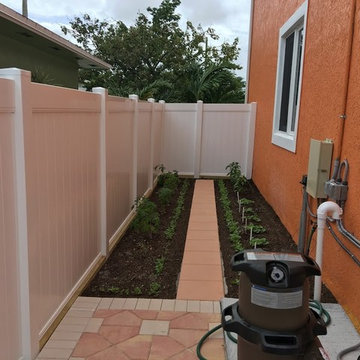
Inspiration for a mid-sized timeless side yard concrete paver patio vegetable garden remodel in Miami with no cover
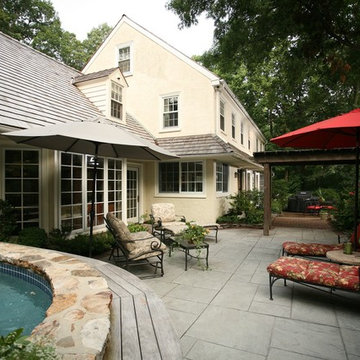
Inspiration for a mid-sized timeless side yard concrete paver patio fountain remodel in Philadelphia with no cover
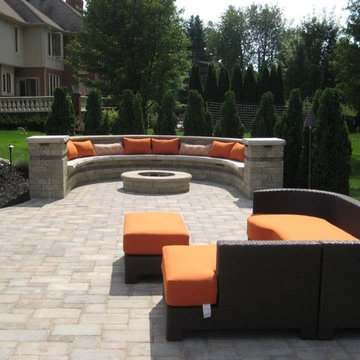
Example of a large classic side yard concrete paver patio design in Detroit with a fire pit and no cover
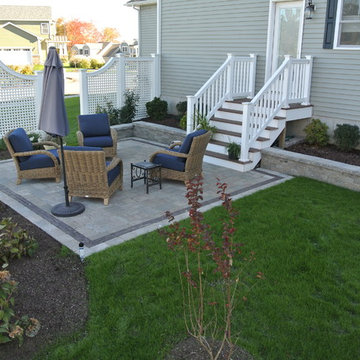
An existing Unilock Brussels Block paver patio left by the builders of the home needed an update aesthetically and also needed a little more room for some basic seating. We added a small amount of square footage using the same pavers and added a "burnt clay" accent border to dress the space up. We also installed a sitting wall that doubles as a small retaining wall for a raised planter.
Traditional Side Yard Concrete Paver Patio Ideas
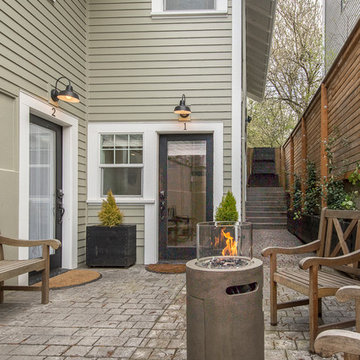
Patio - mid-sized traditional side yard concrete paver patio idea in Portland with a fire pit and no cover
1






