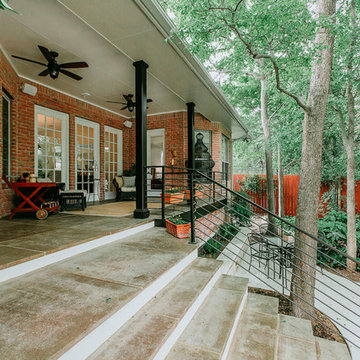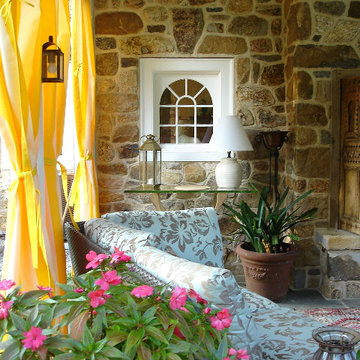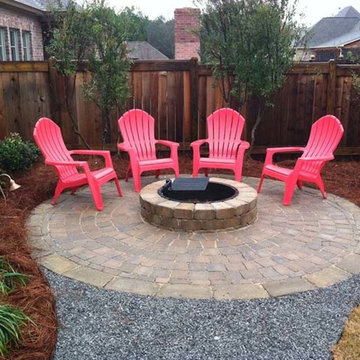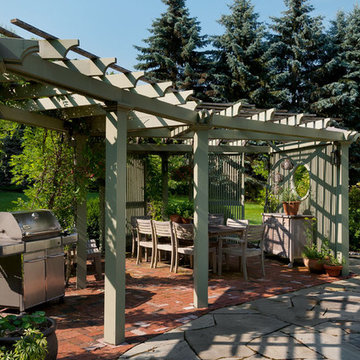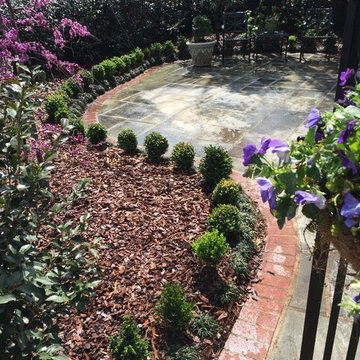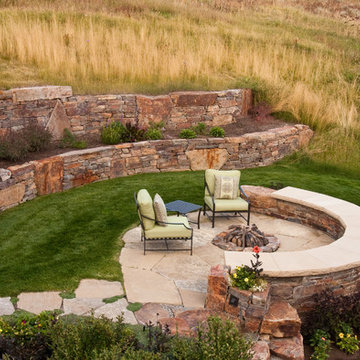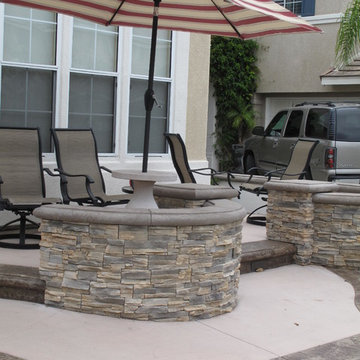Traditional Patio Ideas
Refine by:
Budget
Sort by:Popular Today
4781 - 4800 of 134,403 photos
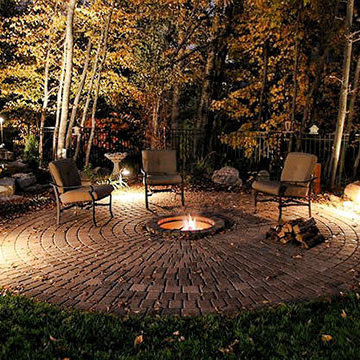
Wood burning, propane or natural gas.
A custom built fire pit is a great addition to any outdoor living space. Add this as a focal point or an additional gathering place. The addition of a seat wall will make your outdoor fire pit inviting all year long.
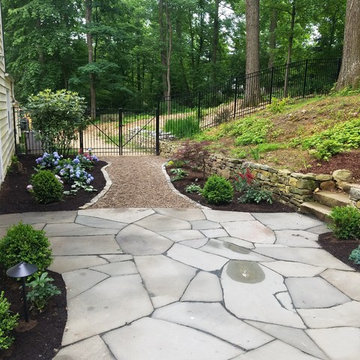
Z.O. Landscaping
Location: Morristown, NJ, USA
This was a backyard renovation. The original deck was removed and we expanded the usable patio area over 1000 sq feet.. The existing stone wall was rebuilt and drainage install into area. We create a patio area using irregular blue stone. The patio included hot tub, pergola in dining area and plenty of room for fire pit table for entertaining. A pathway was create using pea gravel and bordered with Belgium block that was on site. The final touch was the plantings and lighting to complete the renovation. The final result was a beautiful area.
Find the right local pro for your project
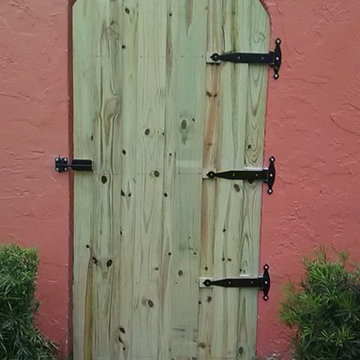
Example of a mid-sized classic backyard concrete paver patio design in Orlando with no cover
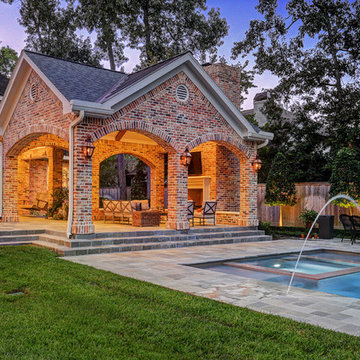
This home had a small covered patio and the homeowners wanted to create a new space that included an outdoor kitchen and living room complete with a fireplace. They were having a pool built as well and really wanted to have a nice space to enjoy their backyard.
We did demo work to remove an existing patio, planters and a pond. Their new space consists of 900 SF of patio area covered with a Versailles pattern travertine. The new freestanding covered patio with a breezeway is 650 SF with brick columns and arches to match the home.
A small covered area was built alongside the outdoor kitchen. The ceiling is painted tongue and groove with beautiful reclaimed beams. The fireplace is a custom masonry wood burning fireplace with a cast stone mantle. The knee walls built to the side of the fireplace are complemented with two cast stone benches.
The outdoor kitchen is 12 linear feet with a granite counter and back splash and brick fascia. The grill is a 42” RCS grill is complete with a fridge, ice maker and storage drawers. The vent hood is a Vent-a-hood with a custom cast stone cover.
TK Images
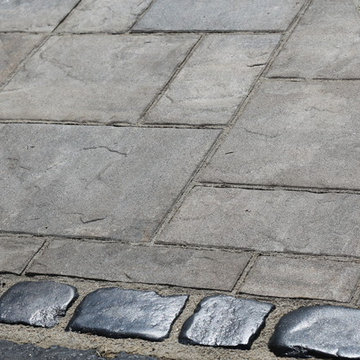
Front Entry Patio
Example of a small classic front yard concrete paver patio design in Other with no cover
Example of a small classic front yard concrete paver patio design in Other with no cover
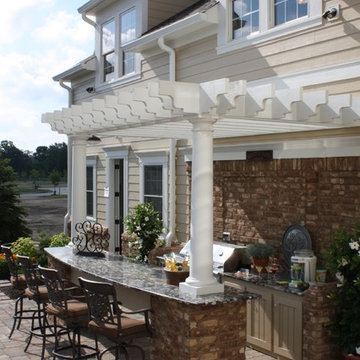
Sponsored
Columbus, OH
Free consultation for landscape design!
Peabody Landscape Group
Franklin County's Reliable Landscape Design & Contracting
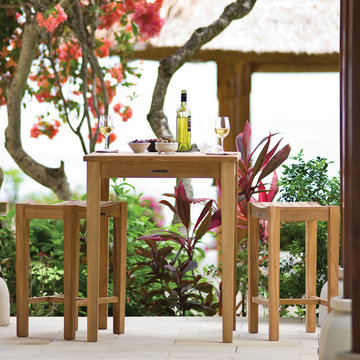
The Small Gathering Table is a fun counter-height option for casual dining. Perfect for small spaces or intimate gatherings for 2-4 people. Gathering Stools sold separately or sold in a 3-Piece Set for $1,095.00.
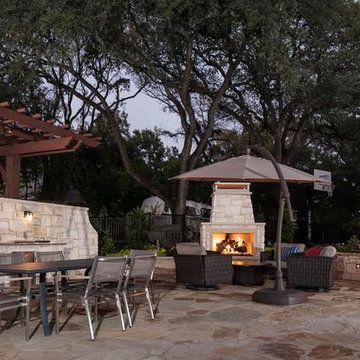
Outdoor kitchen, stainless steel dining chairs, outdoor gas log fireplace and seating group.
Inspiration for a large timeless backyard stone patio kitchen remodel in Austin with a pergola
Inspiration for a large timeless backyard stone patio kitchen remodel in Austin with a pergola
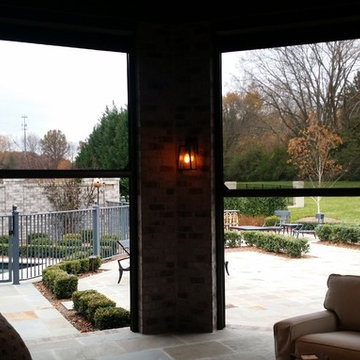
Inspiration for a large timeless backyard tile patio kitchen remodel in Orange County with a roof extension
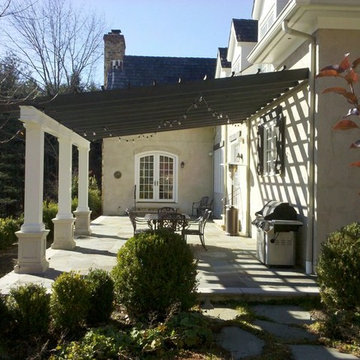
Rough sawn cedar pergola
Designed/Built SAPllc
Inspiration for a timeless patio remodel in New York
Inspiration for a timeless patio remodel in New York
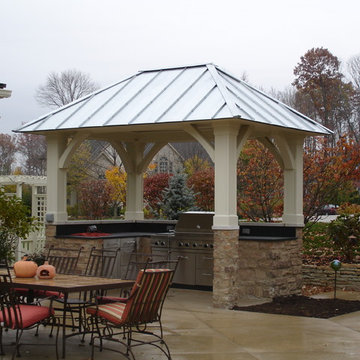
Sponsored
Columbus, OH
Free consultation for landscape design!
Peabody Landscape Group
Franklin County's Reliable Landscape Design & Contracting
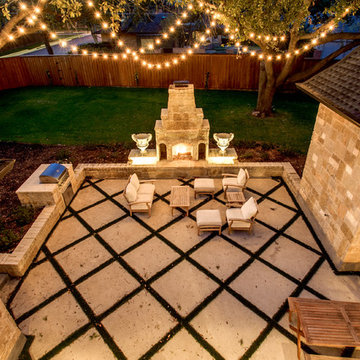
Bella Vita Custom Homes
Patio - large traditional courtyard decomposed granite patio idea in Dallas with a fire pit
Patio - large traditional courtyard decomposed granite patio idea in Dallas with a fire pit
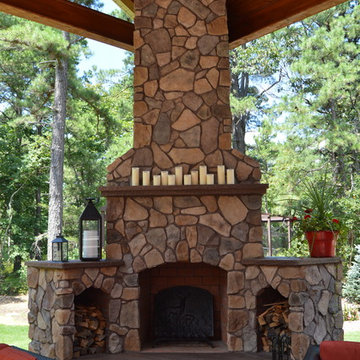
Patio - mid-sized traditional backyard stone patio idea in Other with a fireplace and a gazebo
Traditional Patio Ideas

Sponsored
Columbus, OH
Free consultation for landscape design!
Peabody Landscape Group
Franklin County's Reliable Landscape Design & Contracting
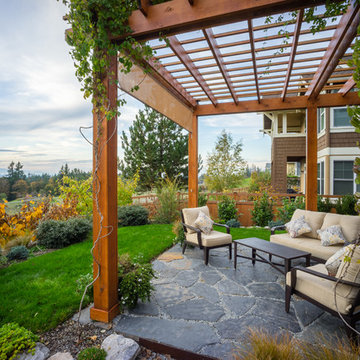
Serpentine dry stacked granite walls celebrate regional materials while transforming this sloping yard into a multilevel extension of home. It features a secluded fire pit that looks out over a striking view of the stormwater pond below and mountains in the distance, activated by the occasional glimpse of local wildlife populations including bald eagles and deer. Two cedar pergolas act as an outdoor extension of home and provide afternoon shade both inside the house and out.
Photography: Louie Jeon Photography
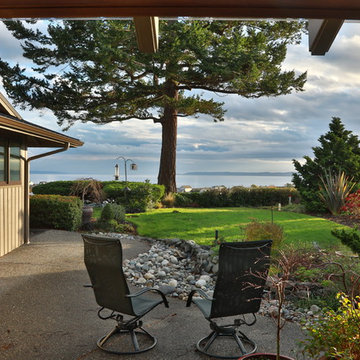
Patio - mid-sized traditional backyard stamped concrete patio idea in Seattle with no cover
240






