Traditional Powder Room with Open Cabinets Ideas
Refine by:
Budget
Sort by:Popular Today
1 - 20 of 164 photos
Item 1 of 3
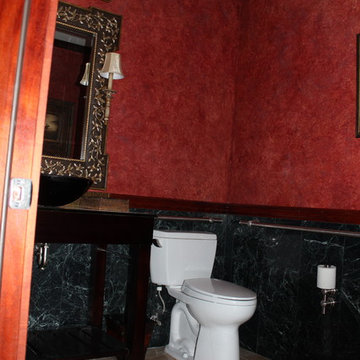
Powder room - mid-sized traditional blue tile and marble tile powder room idea in Albuquerque with open cabinets, dark wood cabinets, a two-piece toilet, red walls and a vessel sink

Photography by Laura Hull.
Powder room - large traditional dark wood floor and brown floor powder room idea in San Francisco with open cabinets, a one-piece toilet, blue walls, a console sink, marble countertops and white countertops
Powder room - large traditional dark wood floor and brown floor powder room idea in San Francisco with open cabinets, a one-piece toilet, blue walls, a console sink, marble countertops and white countertops
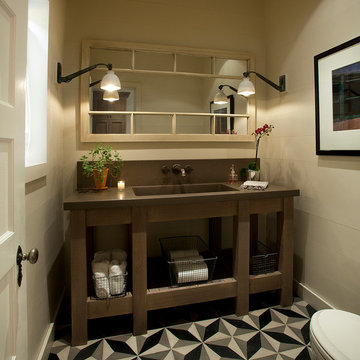
Dino Tonn
Example of a classic powder room design in Phoenix with an integrated sink, open cabinets, dark wood cabinets, beige walls and brown countertops
Example of a classic powder room design in Phoenix with an integrated sink, open cabinets, dark wood cabinets, beige walls and brown countertops
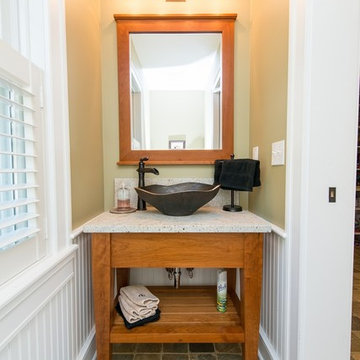
Photographer: Kevin Colquhoun
Small elegant porcelain tile powder room photo in New York with a vessel sink, open cabinets, medium tone wood cabinets, a one-piece toilet, beige walls and gray countertops
Small elegant porcelain tile powder room photo in New York with a vessel sink, open cabinets, medium tone wood cabinets, a one-piece toilet, beige walls and gray countertops
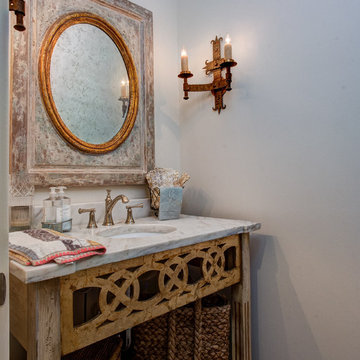
Powder Bath
Mid-sized elegant brown floor powder room photo in Little Rock with open cabinets, distressed cabinets, white walls, an undermount sink, marble countertops and beige countertops
Mid-sized elegant brown floor powder room photo in Little Rock with open cabinets, distressed cabinets, white walls, an undermount sink, marble countertops and beige countertops
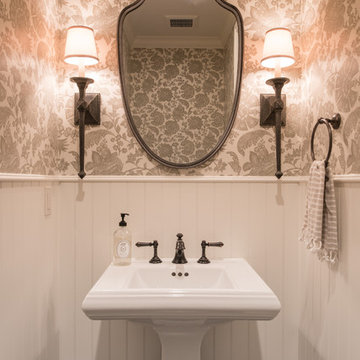
Powder room - mid-sized traditional powder room idea in Minneapolis with open cabinets, beige walls, a pedestal sink and solid surface countertops
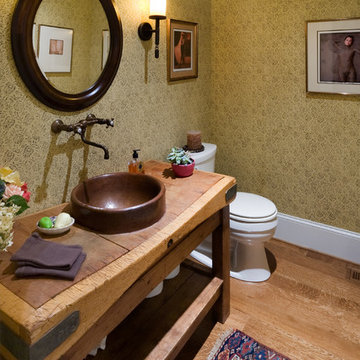
Elegant medium tone wood floor powder room photo in DC Metro with open cabinets, medium tone wood cabinets, a two-piece toilet and yellow walls
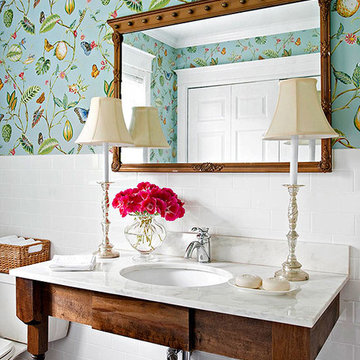
Inspiration for a mid-sized timeless white tile and subway tile powder room remodel in Charlotte with open cabinets, dark wood cabinets, a two-piece toilet, multicolored walls, an undermount sink, marble countertops and white countertops
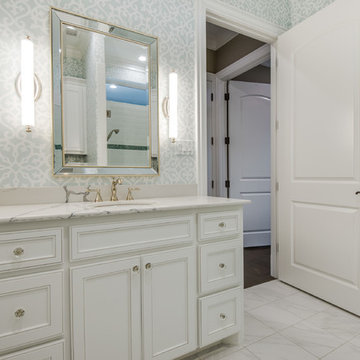
Powder room - large traditional stone tile, gray tile and white tile medium tone wood floor and white floor powder room idea in Dallas with open cabinets, white cabinets, a one-piece toilet, blue walls, a drop-in sink, marble countertops and white countertops
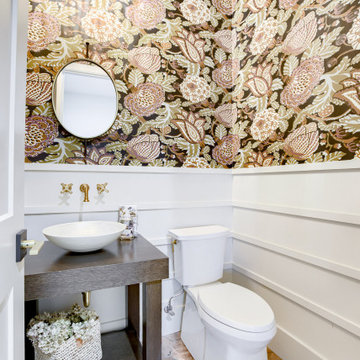
Elegant terra-cotta tile and wall paneling powder room photo in Omaha with open cabinets, dark wood cabinets, a two-piece toilet, a vessel sink, wood countertops and a freestanding vanity
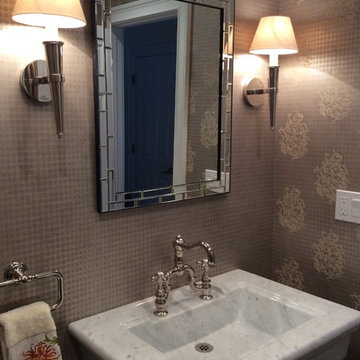
Elegance at its best.
Powder room - small traditional dark wood floor powder room idea in Bridgeport with open cabinets, beige walls, an integrated sink and solid surface countertops
Powder room - small traditional dark wood floor powder room idea in Bridgeport with open cabinets, beige walls, an integrated sink and solid surface countertops
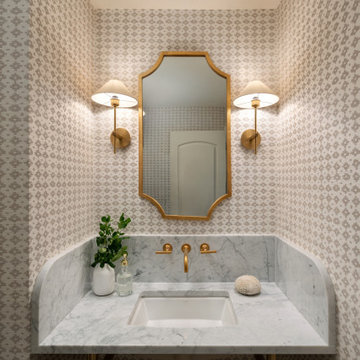
This traditional home in Villanova features Carrera marble and wood accents throughout, giving it a classic European feel. We completely renovated this house, updating the exterior, five bathrooms, kitchen, foyer, and great room. We really enjoyed creating a wine and cellar and building a separate home office, in-law apartment, and pool house.
Rudloff Custom Builders has won Best of Houzz for Customer Service in 2014, 2015 2016, 2017 and 2019. We also were voted Best of Design in 2016, 2017, 2018, 2019 which only 2% of professionals receive. Rudloff Custom Builders has been featured on Houzz in their Kitchen of the Week, What to Know About Using Reclaimed Wood in the Kitchen as well as included in their Bathroom WorkBook article. We are a full service, certified remodeling company that covers all of the Philadelphia suburban area. This business, like most others, developed from a friendship of young entrepreneurs who wanted to make a difference in their clients’ lives, one household at a time. This relationship between partners is much more than a friendship. Edward and Stephen Rudloff are brothers who have renovated and built custom homes together paying close attention to detail. They are carpenters by trade and understand concept and execution. Rudloff Custom Builders will provide services for you with the highest level of professionalism, quality, detail, punctuality and craftsmanship, every step of the way along our journey together.
Specializing in residential construction allows us to connect with our clients early in the design phase to ensure that every detail is captured as you imagined. One stop shopping is essentially what you will receive with Rudloff Custom Builders from design of your project to the construction of your dreams, executed by on-site project managers and skilled craftsmen. Our concept: envision our client’s ideas and make them a reality. Our mission: CREATING LIFETIME RELATIONSHIPS BUILT ON TRUST AND INTEGRITY.
Photo Credit: Jon Friedrich Photography
Design Credit: PS & Daughters
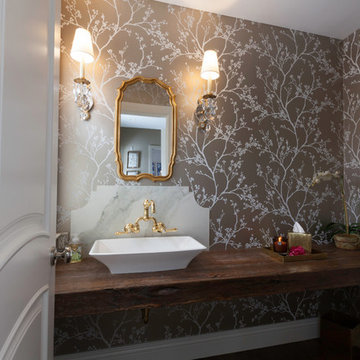
Inspiration for a large timeless medium tone wood floor and brown floor powder room remodel in Denver with open cabinets, dark wood cabinets, multicolored walls, a vessel sink, wood countertops and brown countertops
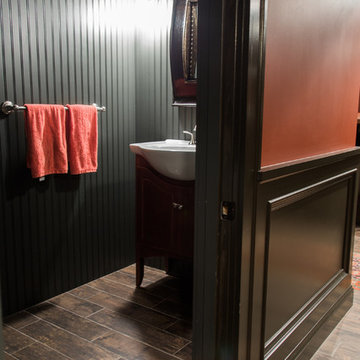
New powder room, complete with floor to ceiling bead board, and a gloss black ceiling!
Example of a small classic laminate floor and brown floor powder room design in Boston with open cabinets, dark wood cabinets, gray walls, a console sink and solid surface countertops
Example of a small classic laminate floor and brown floor powder room design in Boston with open cabinets, dark wood cabinets, gray walls, a console sink and solid surface countertops
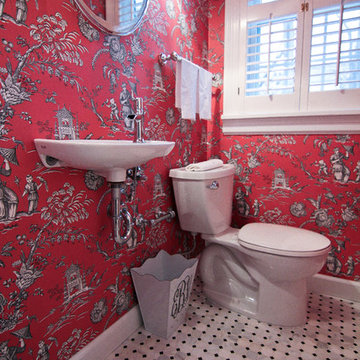
The marble floor maintained some of the characteristic detail of this older Kirkwood, MO home, while the fun wallpaper added a unique flair to this space. Photo: Hamtil Construction LLC
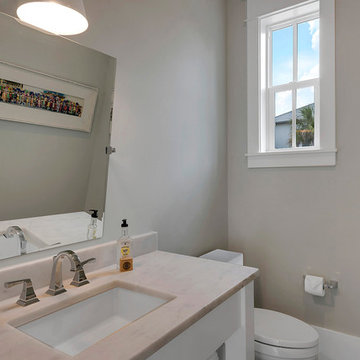
Powder room - mid-sized traditional powder room idea in Miami with open cabinets, white cabinets, a two-piece toilet, gray walls, an undermount sink and marble countertops
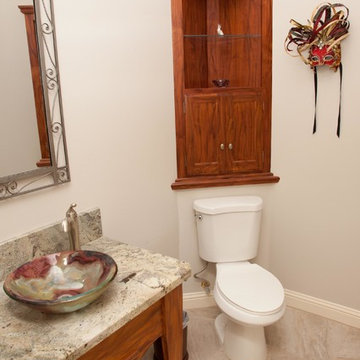
Powder room - mid-sized traditional porcelain tile and beige floor powder room idea in Sacramento with open cabinets, medium tone wood cabinets, a two-piece toilet, gray walls, a vessel sink and granite countertops
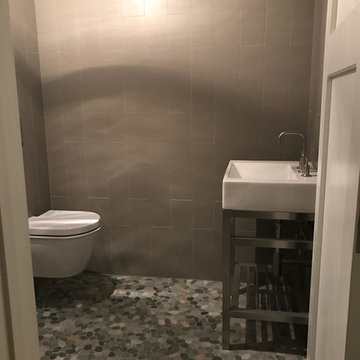
Powder room - mid-sized traditional beige tile and subway tile pebble tile floor and gray floor powder room idea in Santa Barbara with open cabinets, a wall-mount toilet, beige walls and a pedestal sink
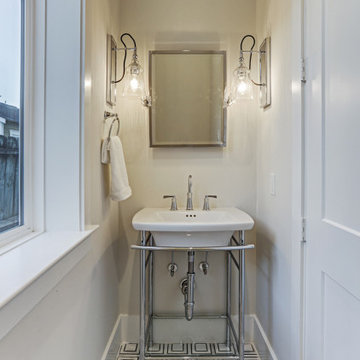
Powder bath with console sink
Powder room - small traditional porcelain tile powder room idea in Houston with open cabinets
Powder room - small traditional porcelain tile powder room idea in Houston with open cabinets
Traditional Powder Room with Open Cabinets Ideas
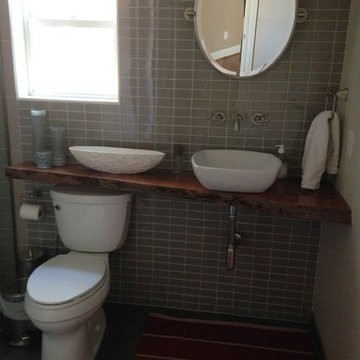
Mid-sized elegant gray tile and glass tile powder room photo in Portland with a vessel sink, open cabinets, medium tone wood cabinets, wood countertops, a two-piece toilet and beige walls
1





