Transitional Bath Ideas
Refine by:
Budget
Sort by:Popular Today
101 - 120 of 11,804 photos
Item 1 of 4
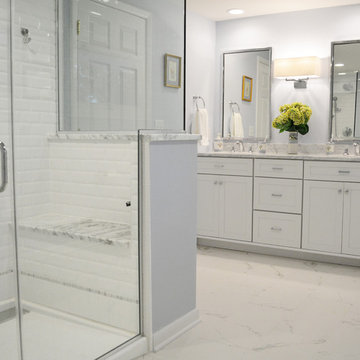
A&E Construction. This Princeton NJ master bathroom renovation was part of a larger two-story addition project that included an expansion of the master bathroom and construction of a large custom walk-in closet on the second story. A large walk-in shower with custom marble bench seat provides the perfect place for a luxurious bathing experience.
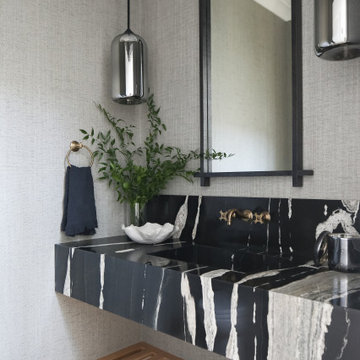
Mid-sized transitional medium tone wood floor and brown floor bathroom photo in Orange County with open cabinets, light wood cabinets, an integrated sink, marble countertops, black countertops and gray walls
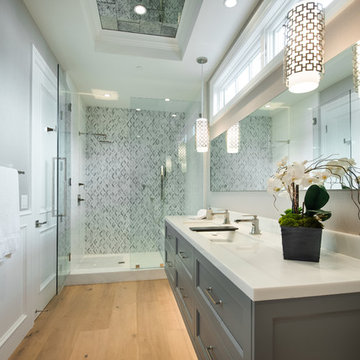
Large transitional 3/4 gray tile and mosaic tile light wood floor alcove shower photo in Los Angeles with recessed-panel cabinets, gray cabinets, gray walls, an undermount sink and marble countertops
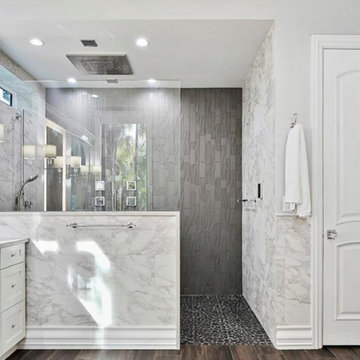
Bathroom - mid-sized transitional master white tile and porcelain tile porcelain tile, brown floor and double-sink bathroom idea in Tampa with shaker cabinets, white cabinets, a one-piece toilet, gray walls, an undermount sink, quartz countertops, white countertops and a built-in vanity

Inspiration for a large transitional master gray tile light wood floor and brown floor bathroom remodel in Houston with brown walls, light wood cabinets, a drop-in sink, a hinged shower door and a built-in vanity
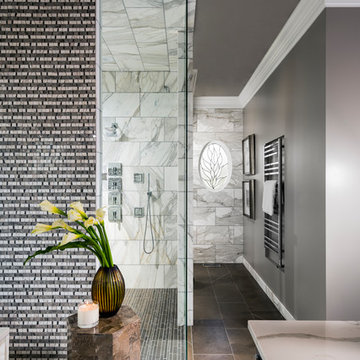
Corner shower - large transitional master gray tile and marble tile marble floor and multicolored floor corner shower idea in Other with gray walls, quartzite countertops and white countertops
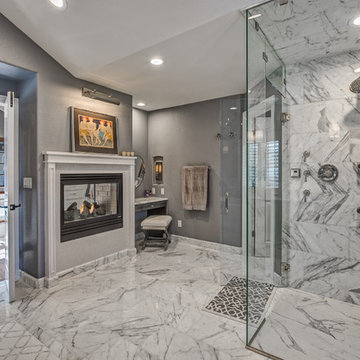
Teri Fotheringham Photography
Example of a large transitional master white tile and stone tile marble floor bathroom design in Denver with raised-panel cabinets, gray cabinets, a one-piece toilet, gray walls, an undermount sink and marble countertops
Example of a large transitional master white tile and stone tile marble floor bathroom design in Denver with raised-panel cabinets, gray cabinets, a one-piece toilet, gray walls, an undermount sink and marble countertops
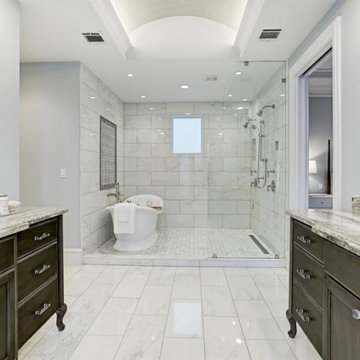
Example of a huge transitional master gray tile and cement tile ceramic tile, white floor, double-sink and tray ceiling bathroom design in Houston with recessed-panel cabinets, brown cabinets, gray walls, an undermount sink, marble countertops, a hinged shower door, gray countertops and a built-in vanity
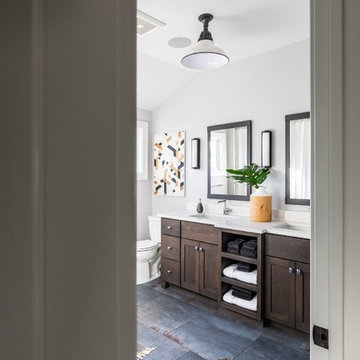
Wall Paint Color: Benjamin Moore Shoreline
Hardware: Knobs from RH
Joe Kwon Photography
Bathroom - large transitional porcelain tile and gray floor bathroom idea in Chicago with shaker cabinets, brown cabinets, a two-piece toilet, gray walls, an undermount sink, quartz countertops and white countertops
Bathroom - large transitional porcelain tile and gray floor bathroom idea in Chicago with shaker cabinets, brown cabinets, a two-piece toilet, gray walls, an undermount sink, quartz countertops and white countertops
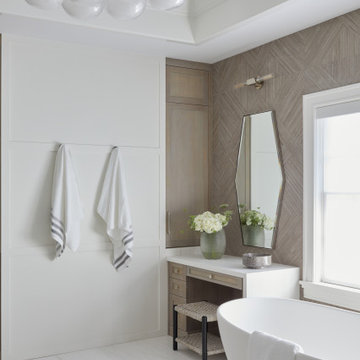
Contemporary primary bathroom with large soaking tub, modern orb hanging lights, his and hers vanity, massive glass shower.
Freestanding bathtub - large transitional master double-sink, gray floor and wall paneling freestanding bathtub idea in New York with a freestanding vanity, white countertops, white walls and a hinged shower door
Freestanding bathtub - large transitional master double-sink, gray floor and wall paneling freestanding bathtub idea in New York with a freestanding vanity, white countertops, white walls and a hinged shower door
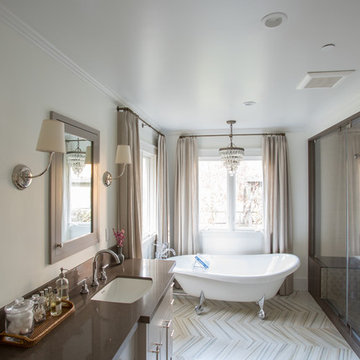
Christophe Testi
Bathroom - large transitional master ceramic tile and white tile marble floor bathroom idea in San Francisco with shaker cabinets, quartz countertops, an undermount sink, a one-piece toilet and white walls
Bathroom - large transitional master ceramic tile and white tile marble floor bathroom idea in San Francisco with shaker cabinets, quartz countertops, an undermount sink, a one-piece toilet and white walls
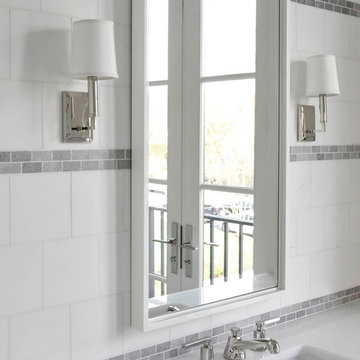
Situated on one of the most prestigious streets in the distinguished neighborhood of Highland Park, 3517 Beverly is a transitional residence built by Robert Elliott Custom Homes. Designed by notable architect David Stocker of Stocker Hoesterey Montenegro, the 3-story, 5-bedroom and 6-bathroom residence is characterized by ample living space and signature high-end finishes. An expansive driveway on the oversized lot leads to an entrance with a courtyard fountain and glass pane front doors. The first floor features two living areas — each with its own fireplace and exposed wood beams — with one adjacent to a bar area. The kitchen is a convenient and elegant entertaining space with large marble countertops, a waterfall island and dual sinks. Beautifully tiled bathrooms are found throughout the home and have soaking tubs and walk-in showers. On the second floor, light filters through oversized windows into the bedrooms and bathrooms, and on the third floor, there is additional space for a sizable game room. There is an extensive outdoor living area, accessed via sliding glass doors from the living room, that opens to a patio with cedar ceilings and a fireplace.
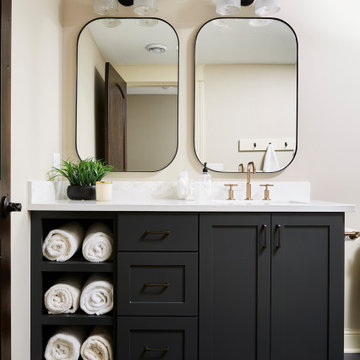
Custom lower level bathroom
Bathroom - mid-sized transitional 3/4 single-sink bathroom idea in Minneapolis with shaker cabinets, black cabinets, quartz countertops, white countertops and a built-in vanity
Bathroom - mid-sized transitional 3/4 single-sink bathroom idea in Minneapolis with shaker cabinets, black cabinets, quartz countertops, white countertops and a built-in vanity
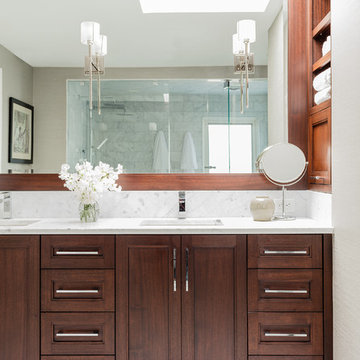
Photography by Michael J. Lee
Example of a large transitional master white tile marble floor bathroom design in Boston with beaded inset cabinets, medium tone wood cabinets, a one-piece toilet, gray walls, an undermount sink and marble countertops
Example of a large transitional master white tile marble floor bathroom design in Boston with beaded inset cabinets, medium tone wood cabinets, a one-piece toilet, gray walls, an undermount sink and marble countertops

Interior Design by Jessica Koltun Home in Dallas Texas | Selling Dallas, new sonstruction, white shaker cabinets, blue serena and lily stools, white oak fluted scallop cabinetry vanity, black custom stair railing, marble blooma bedrosians tile floor, brizo polished gold wall moutn faucet, herringbone carrara bianco floors and walls, brass visual comfort pendants and sconces, california contemporary, timeless, classic, shadow storm, freestanding tub, open concept kitchen living, midway hollow
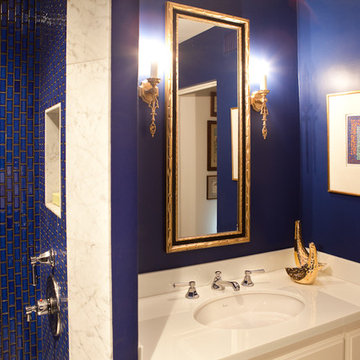
Inspiration for a small transitional master blue tile and subway tile marble floor corner shower remodel in Los Angeles with an undermount sink, raised-panel cabinets, white cabinets, a two-piece toilet and blue walls
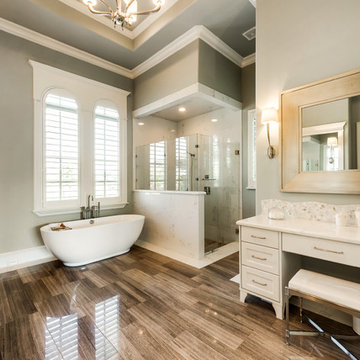
Inspiration for a large transitional master alcove shower remodel in Dallas with shaker cabinets, white cabinets, a vessel sink and quartz countertops
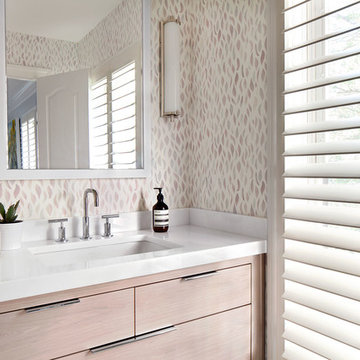
Photography by Jennifer Hughes
Inspiration for a mid-sized transitional master bathroom remodel in DC Metro with light wood cabinets, beige walls, white countertops, marble countertops and an undermount sink
Inspiration for a mid-sized transitional master bathroom remodel in DC Metro with light wood cabinets, beige walls, white countertops, marble countertops and an undermount sink
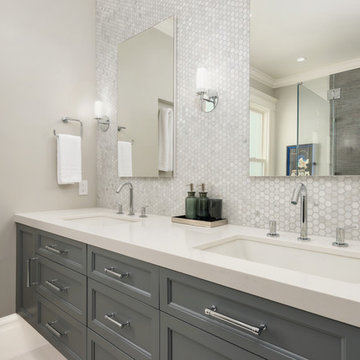
Contemporary, sleek master bath oasis featuring custom-built floating vanity, chrome faucets, recessed medicine cabinets, porcelain tile floor with a marble accent tile behind vanity. A custom-designed shower featuring wrap-around ledge, high-end plumbing fixtures, marble hexagon floor tiles, custom glass shower door. Photo by Exceptional Frames.
Transitional Bath Ideas
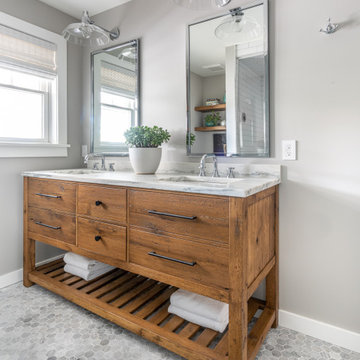
Example of a mid-sized transitional master double-sink, marble floor and white floor bathroom design in New York with flat-panel cabinets, brown cabinets, gray walls, an undermount sink, marble countertops, white countertops and a freestanding vanity
6







