Transitional Brick Exterior Home Ideas
Refine by:
Budget
Sort by:Popular Today
221 - 240 of 4,644 photos
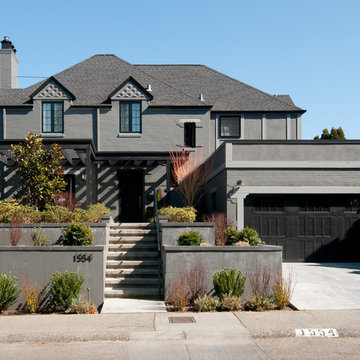
New landscaping and retaining walls were added to the front of the home.
Photo credit: Bronwen Houck Photography
Large transitional gray two-story brick exterior home idea in Seattle with a hip roof
Large transitional gray two-story brick exterior home idea in Seattle with a hip roof
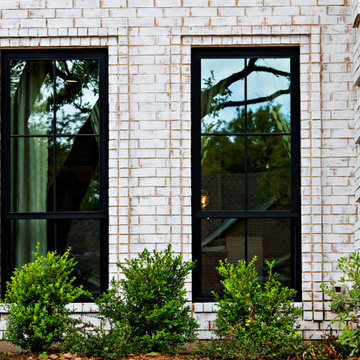
Andersen 100 Series windows in Fort Worth, TX.
Andersen® 100 Series windows and patio doors are made with revolutionary Fibrex® composite material, which allows us to offer an uncommon value others can't. It's environmentally responsible and energy-efficient, and it comes in durable colors that are darker and richer than most vinyl windows.
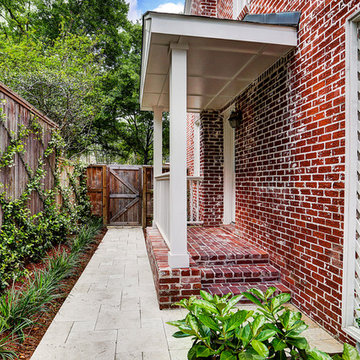
First Crest Building Corporation, Wildflower Design, Inc., TBK Images
Inspiration for a mid-sized transitional two-story brick house exterior remodel in Houston
Inspiration for a mid-sized transitional two-story brick house exterior remodel in Houston
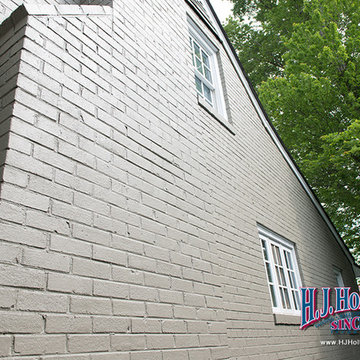
Example of a mid-sized transitional gray one-story brick exterior home design in Richmond
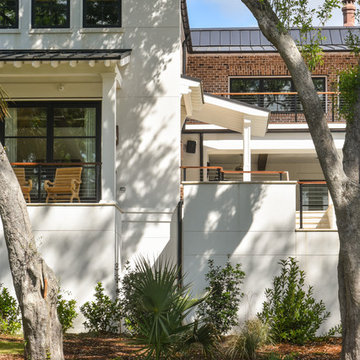
Tripp Smith
Example of a large transitional brown three-story brick exterior home design in Charleston with a metal roof
Example of a large transitional brown three-story brick exterior home design in Charleston with a metal roof
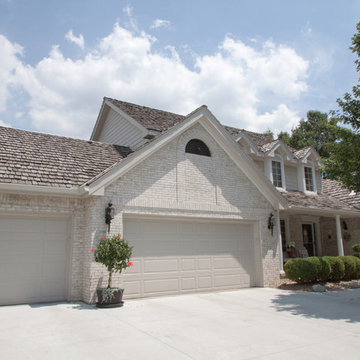
We enhanced this beautiful home by painting the siding a warm beige. To create a little bit of contrast, we added custom black shutters, planter boxes and stunning new exterior lights that definitely make this home stand out. New gutters were also part of this beautiful project.
With professional designers on staff, we offer one-on-one sessions to help you create the home of your dreams. If you’d like more information on our services or would like to get started, go to: http://unitedservicesohi.com/
Photo by Cynthia J. Kohll Photography
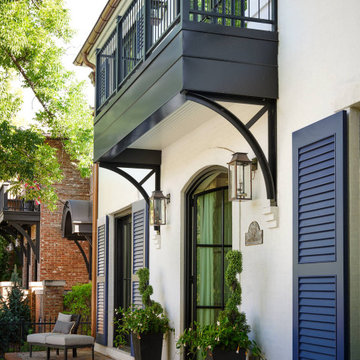
The replacement of the balcony was a change that came during construction as a reaction to the overall house transformation. The older painted wood structure was replaced with a refined curved plate steel design that better complements the exterior updates. The updated façade is more open, welcoming and full of curb appeal. And while the resulting look is vastly different from the original, it still fits in and blends well with the surrounding homes and streetscape.
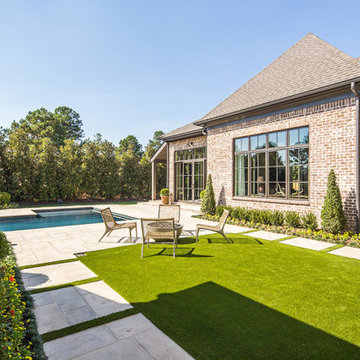
Shapiro & Company was pleased to be asked to design the 2019 Vesta Home for Johnny Williams. The Vesta Home is the most popular show home in the Memphis area and attracted more than 40,000 visitors. The home was designed in a similar fashion to a custom home where we design to accommodate the family that might live here. As with many properties that are 1/3 of an acre, homes are in fairly close proximity and therefore this house was designed to focus the majority of the views into a private courtyard with a pool as its accent. The home’s style was derived from English Cottage traditions that were transformed for modern taste.
Interior Designers:
Garrick Ealy - Conrad Designs
Kim Williams - KSW Interiors
Landscaper:
Bud Gurley - Gurley’s Azalea Garden
Photographer:
Carroll Hoselton - Memphis Media Company
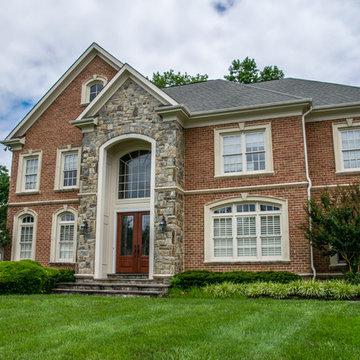
This home in Potomac received a brand new Provia Signet Fiberglass door with designer glass. The door was factory stained Cherry.
Huge transitional brown three-story brick house exterior idea in DC Metro with a hip roof and a shingle roof
Huge transitional brown three-story brick house exterior idea in DC Metro with a hip roof and a shingle roof
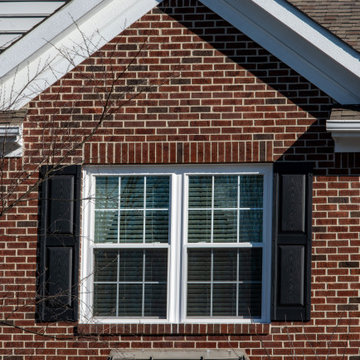
New Vinyl Replacement Windows, Built to Last and custom built for Midwestern Weather.
Large transitional red two-story brick house exterior photo in Columbus with a shingle roof
Large transitional red two-story brick house exterior photo in Columbus with a shingle roof
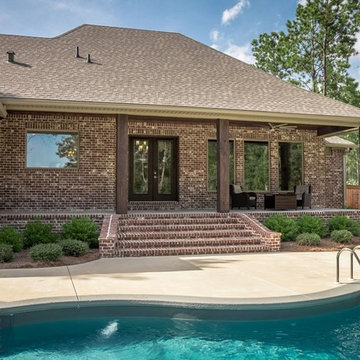
Covered Porch, Cypress Columns, Pool, Brick, Patio, Landscaping
Transitional brown one-story brick house exterior photo in Other with a hip roof and a shingle roof
Transitional brown one-story brick house exterior photo in Other with a hip roof and a shingle roof
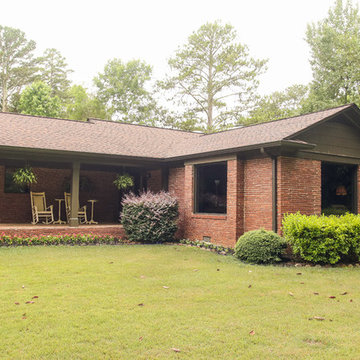
Whole Home Remodel, Exterior
Example of a large transitional red one-story brick exterior home design in Atlanta with a shingle roof
Example of a large transitional red one-story brick exterior home design in Atlanta with a shingle roof
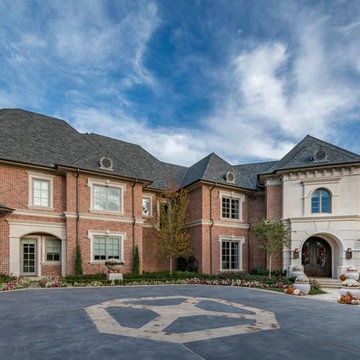
Paul Go Images
Large transitional red two-story brick house exterior photo in Dallas with a hip roof and a shingle roof
Large transitional red two-story brick house exterior photo in Dallas with a hip roof and a shingle roof
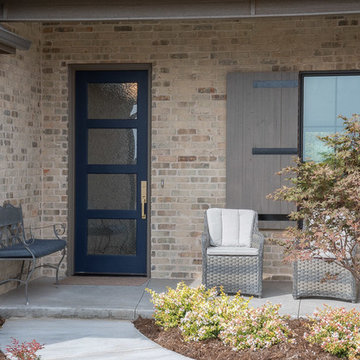
Mid-sized transitional beige one-story brick house exterior idea in Oklahoma City with a shingle roof
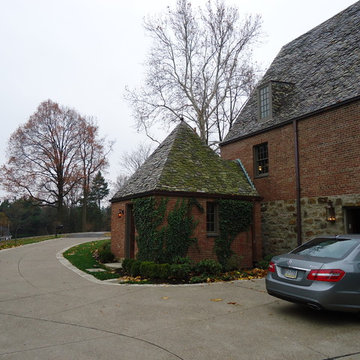
New dormers and lighting along the backside, which sits a level lower, and closest to the main house. The small building at the left, while attached, had no actual connection to the interior of the space before the renovation. It now serves as the main entrance for the clients from their home.
This work was done while at a previous firm, Astorino.
Matthew Brind'Amour
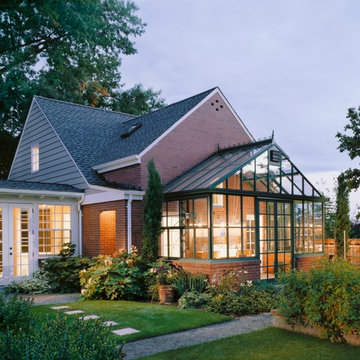
This was constructed as an addition to an existing brick residence dating from the 1960's. The client requested a traditional character. The design program included a heated breezeway connection to the existing residence, garage parking for two cars, a weaving studio/guest room above, and a greenhouse to support the site's extensive landscaping.
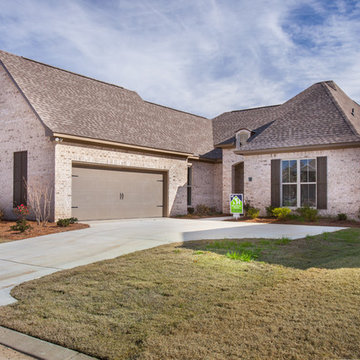
Abe Draper Photography
Mid-sized transitional one-story brick exterior home photo in Jackson
Mid-sized transitional one-story brick exterior home photo in Jackson
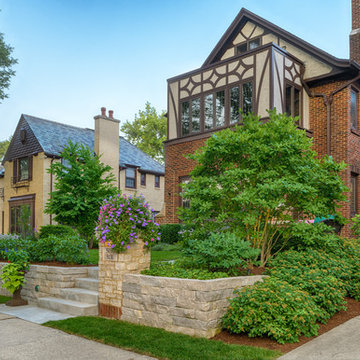
Flowers trailing down a large planter begin to frame this front entry pillar.
Inspiration for a small transitional brown three-story brick house exterior remodel in Milwaukee
Inspiration for a small transitional brown three-story brick house exterior remodel in Milwaukee
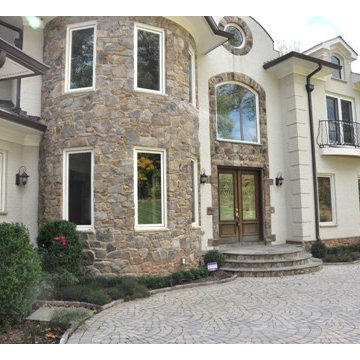
The exterior of this house is designed in a French provincial style with a mix of painted brick and natural stone. Main entrance framed with a circular staircase.
Transitional Brick Exterior Home Ideas
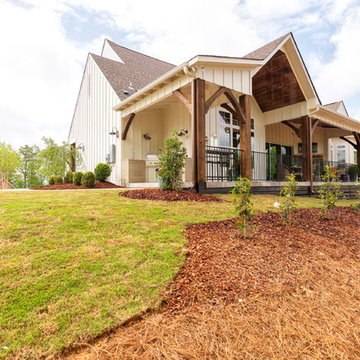
Example of a mid-sized transitional white two-story brick exterior home design in Birmingham with a shingle roof
12





