Transitional Ceramic Tile Kitchen Ideas
Refine by:
Budget
Sort by:Popular Today
41 - 60 of 17,799 photos
Item 1 of 3

This stunning stainless steel refrigerator is a beautiful focal point to this custom kitchen. Offering ample storage, this kitchen layout with deep blue cabinets, marble countertops and black and white tiled floors is a homeowner’s dream.
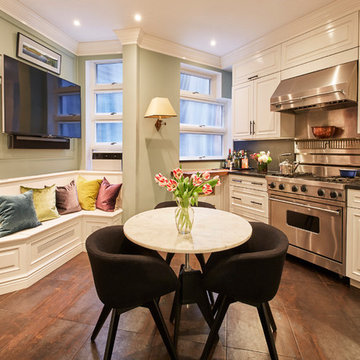
Marius Chira
Eat-in kitchen - mid-sized transitional ceramic tile and brown floor eat-in kitchen idea in New York with raised-panel cabinets, white cabinets, granite countertops, gray backsplash, stainless steel appliances and no island
Eat-in kitchen - mid-sized transitional ceramic tile and brown floor eat-in kitchen idea in New York with raised-panel cabinets, white cabinets, granite countertops, gray backsplash, stainless steel appliances and no island
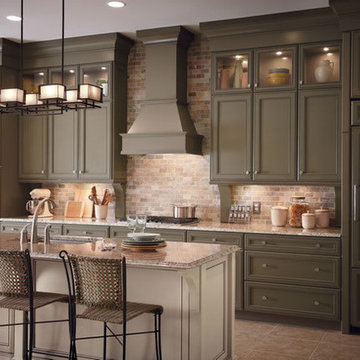
Inspiration for a large transitional single-wall ceramic tile open concept kitchen remodel in Denver with an undermount sink, recessed-panel cabinets, green cabinets, quartz countertops, beige backsplash, ceramic backsplash, an island and paneled appliances
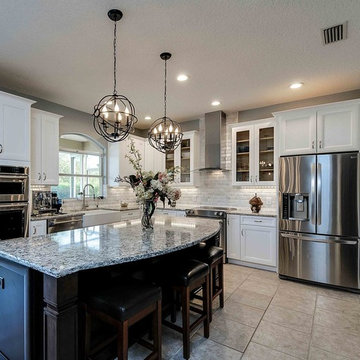
Open concept kitchen - large transitional l-shaped ceramic tile and beige floor open concept kitchen idea in DC Metro with an island, a farmhouse sink, beaded inset cabinets, white cabinets, granite countertops, white backsplash, subway tile backsplash and stainless steel appliances
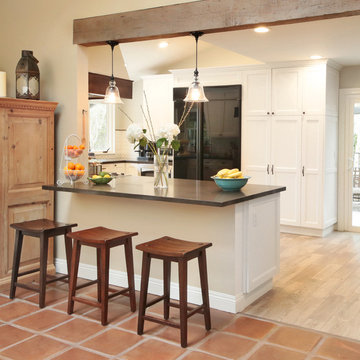
Open concept kitchen - mid-sized transitional u-shaped ceramic tile open concept kitchen idea in Los Angeles with a farmhouse sink, recessed-panel cabinets, white cabinets, quartz countertops, white backsplash, ceramic backsplash, stainless steel appliances and a peninsula
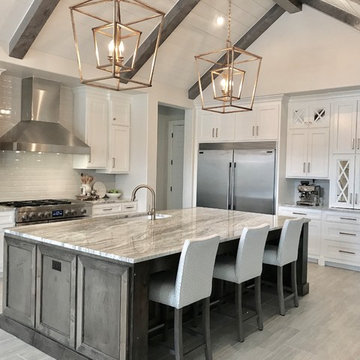
Design by Dixie Moseley, Joie de Vie Interiors.
Built by Tocara Custom Home Builders
Large transitional ceramic tile and multicolored floor kitchen photo in Other with a double-bowl sink, shaker cabinets, white cabinets, granite countertops, gray backsplash, ceramic backsplash, stainless steel appliances and an island
Large transitional ceramic tile and multicolored floor kitchen photo in Other with a double-bowl sink, shaker cabinets, white cabinets, granite countertops, gray backsplash, ceramic backsplash, stainless steel appliances and an island

Example of a mid-sized transitional l-shaped ceramic tile and gray floor open concept kitchen design in Oklahoma City with an undermount sink, shaker cabinets, medium tone wood cabinets, quartzite countertops, white backsplash, subway tile backsplash, stainless steel appliances, an island and white countertops
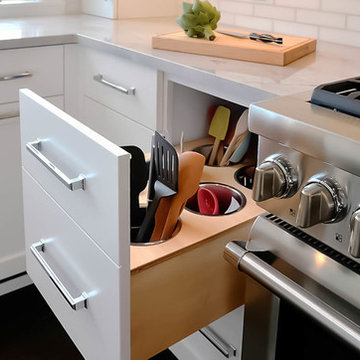
Example of a mid-sized transitional u-shaped ceramic tile kitchen design with an undermount sink, shaker cabinets, white cabinets, granite countertops, white backsplash, ceramic backsplash and stainless steel appliances
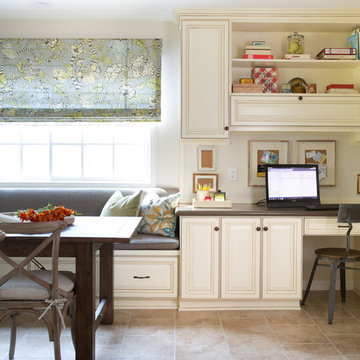
Inspiration for a mid-sized transitional ceramic tile eat-in kitchen remodel in Los Angeles with quartz countertops, subway tile backsplash, stainless steel appliances, an island, a double-bowl sink, raised-panel cabinets, white cabinets and beige backsplash
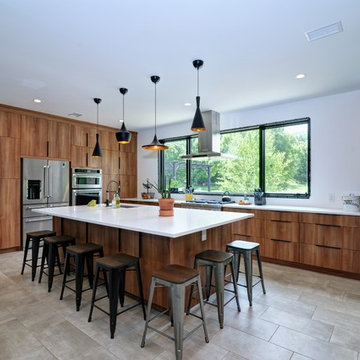
I wanted the view to be the focal point so I skipped traditional wall cabinets. In order to keep lots of storage space, I designed the refrigerator wall to have 24" deep cabinets to make up for the storage we would be losing without wall cabinets on the window wall. I also added storage in front of the stools for the items we use less often.
We have since added a colorful backsplash too.
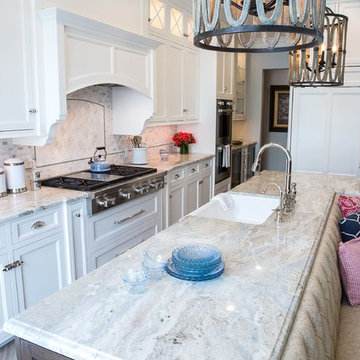
Amy Williams photography
Fun and whimsical family room & kitchen remodel. This room was custom designed for a family of 7. My client wanted a beautiful but practical space. We added lots of details such as the bead board ceiling, beams and crown molding and carved details on the fireplace.
The kitchen is full of detail and charm. Pocket door storage allows a drop zone for the kids and can easily be closed to conceal the daily mess. Beautiful fantasy brown marble counters and white marble mosaic back splash compliment the herringbone ceramic tile floor. Built-in seating opened up the space for more cabinetry in lieu of a separate dining space. This custom banquette features pattern vinyl fabric for easy cleaning.
We designed this custom TV unit to be left open for access to the equipment. The sliding barn doors allow the unit to be closed as an option, but the decorative boxes make it attractive to leave open for easy access.
The hex coffee tables allow for flexibility on movie night ensuring that each family member has a unique space of their own. And for a family of 7 a very large custom made sofa can accommodate everyone. The colorful palette of blues, whites, reds and pinks make this a happy space for the entire family to enjoy. Ceramic tile laid in a herringbone pattern is beautiful and practical for a large family.
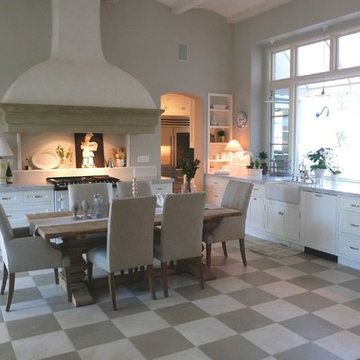
Example of a large transitional l-shaped ceramic tile eat-in kitchen design in Sacramento with a farmhouse sink, white cabinets, white backsplash, stone slab backsplash, stainless steel appliances, an island, shaker cabinets and marble countertops
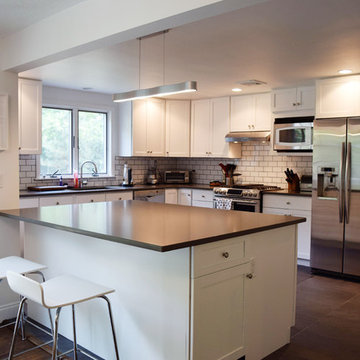
This Needham kitchen received a full 180 from our talented team! While it might look like a full gut and remodel, our crew was able to save the original cabinets. They received a well needed paint upgrade, which we were able to color match with the brand new Fabuwood kitchen island. We stayed with the bright, clean feel by painting the walls a Sherwin Williams High Reflective White and adding a classic white subway tile back splash. Galvano Charcoal Porcelain Granite tiles were installed on the floors, with a beautiful Quartz in Stormy Sky for the counter-tops. The result is stunning!
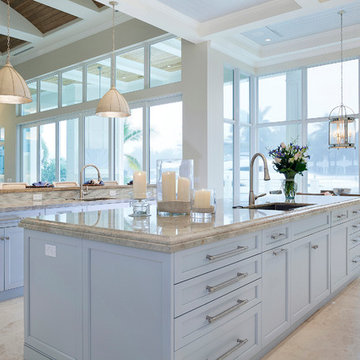
ibi Designs
Inspiration for a large transitional u-shaped ceramic tile and beige floor open concept kitchen remodel in Miami with an undermount sink, recessed-panel cabinets, white cabinets, marble countertops, multicolored backsplash, subway tile backsplash, stainless steel appliances, two islands and beige countertops
Inspiration for a large transitional u-shaped ceramic tile and beige floor open concept kitchen remodel in Miami with an undermount sink, recessed-panel cabinets, white cabinets, marble countertops, multicolored backsplash, subway tile backsplash, stainless steel appliances, two islands and beige countertops
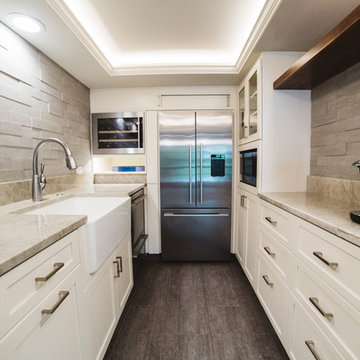
A basement storage space was opened up and transformed into a beautiful kitchenette to make the basement a space built for entertaining, and enhanced the previously completed built-in BBQ outside.
David Cho Photography
www.DavidChoPhotography.com
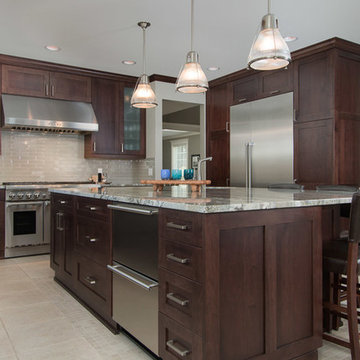
Open concept kitchen - mid-sized transitional l-shaped ceramic tile and beige floor open concept kitchen idea in Seattle with an undermount sink, shaker cabinets, dark wood cabinets, granite countertops, gray backsplash, ceramic backsplash, stainless steel appliances and an island
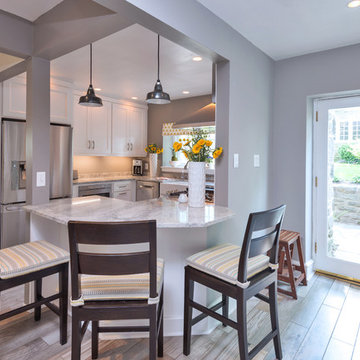
Voted best of Houzz 2014, 2015, 2016 & 2017!
Since 1974, Performance Kitchens & Home has been re-inventing spaces for every room in the home. Specializing in older homes for Kitchens, Bathrooms, Den, Family Rooms and any room in the home that needs creative storage solutions for cabinetry.
We offer color rendering services to help you see what your space will look like, so you can be comfortable with your choices! Our Design team is ready help you see your vision and guide you through the entire process!
Photography by: Juniper Wind Designs LLC
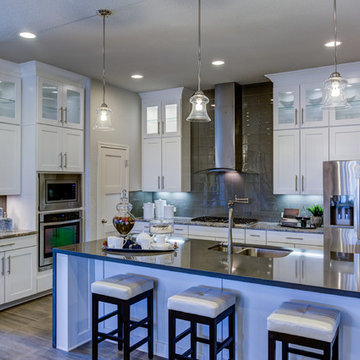
By designing your island to tuck stools underneath, you create more usable space but still have the option of a breakfast bar. Seen in Front Gate at Fair Oaks Ranch, a San Antonio community.
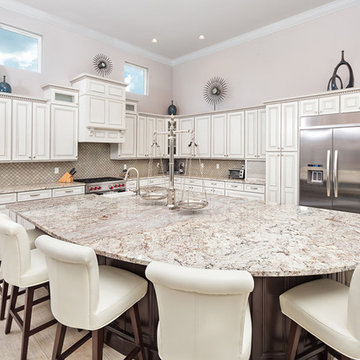
Large transitional l-shaped ceramic tile and beige floor kitchen photo in Orlando with a farmhouse sink, raised-panel cabinets, white cabinets, granite countertops, mosaic tile backsplash, stainless steel appliances, an island and beige backsplash
Transitional Ceramic Tile Kitchen Ideas
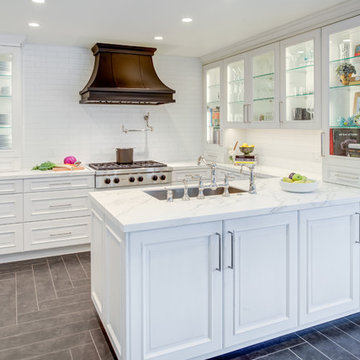
Photography by Treve Johnson Photography
Transitional u-shaped gray floor and ceramic tile kitchen photo in San Francisco with an undermount sink, raised-panel cabinets, white cabinets, white backsplash, subway tile backsplash, a peninsula, white countertops, quartz countertops and paneled appliances
Transitional u-shaped gray floor and ceramic tile kitchen photo in San Francisco with an undermount sink, raised-panel cabinets, white cabinets, white backsplash, subway tile backsplash, a peninsula, white countertops, quartz countertops and paneled appliances
3





