Transitional Closet with Open Cabinets Ideas
Refine by:
Budget
Sort by:Popular Today
141 - 160 of 1,539 photos
Item 1 of 3
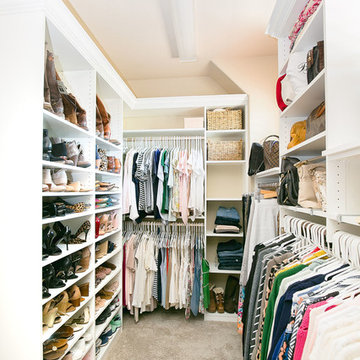
Large transitional gender-neutral carpeted and beige floor walk-in closet photo in Sacramento with open cabinets and white cabinets
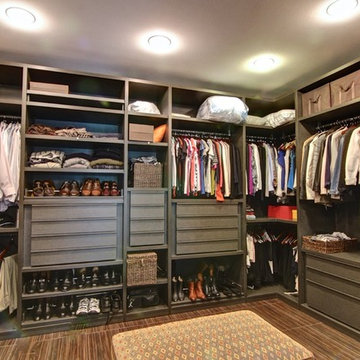
Linda Machmeier, Signature Homes of the Chippewa Valley, LLC
Example of a large transitional gender-neutral porcelain tile and brown floor walk-in closet design in Other with open cabinets
Example of a large transitional gender-neutral porcelain tile and brown floor walk-in closet design in Other with open cabinets
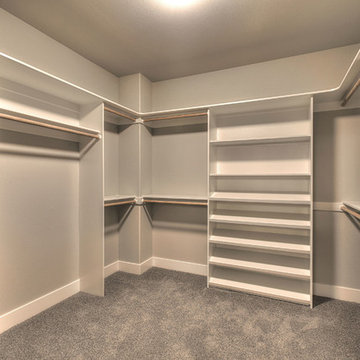
Example of a large transitional gender-neutral carpeted and gray floor dressing room design in Portland with open cabinets and white cabinets
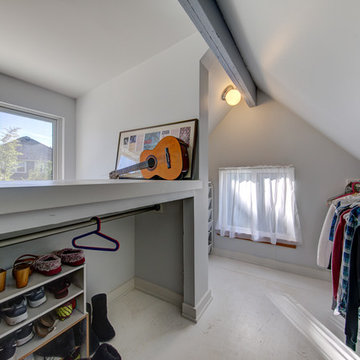
Example of a mid-sized transitional gender-neutral painted wood floor and gray floor walk-in closet design in Portland with open cabinets and gray cabinets
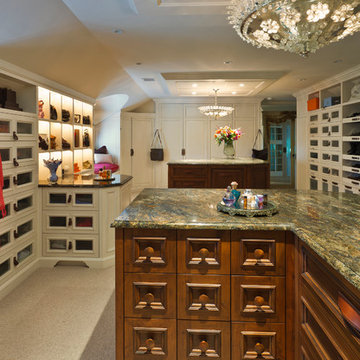
A custom master suite with lots of storage, pull out shoe shelves and handbag display areas.
Woodmeister Master Builders
Peter Vanderwarker photography
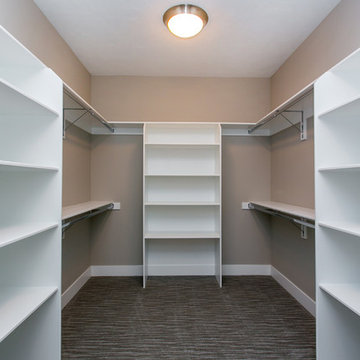
Large transitional gender-neutral carpeted and gray floor walk-in closet photo in Seattle with open cabinets and white cabinets
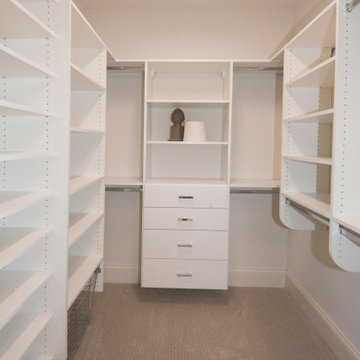
One of two walk-in closets in the master suite
Example of a large transitional gender-neutral carpeted and beige floor walk-in closet design in Milwaukee with open cabinets and white cabinets
Example of a large transitional gender-neutral carpeted and beige floor walk-in closet design in Milwaukee with open cabinets and white cabinets
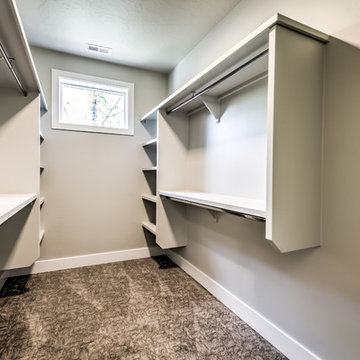
Example of a mid-sized transitional carpeted and brown floor walk-in closet design in Boise with open cabinets and gray cabinets
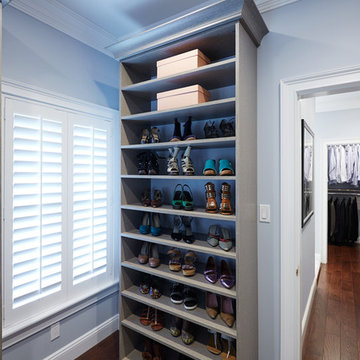
Deborah Martin reconfigured the floor plan to better utilize an adjacent dressing area connecting the master bathroom to the master bedroom that bridges his and hers dedicated walk in closets. An unused long single sink vanity with recessed soffit lighting was ripped out to make way for additional concealed storage.
Closet Cabinetry: Symmetry Closets
Photo Credit: Tim Williams Photography

Pull-out Hafele accessories
Vertical LED lighting in glass door modules
Large transitional gender-neutral walk-in closet photo in DC Metro with open cabinets
Large transitional gender-neutral walk-in closet photo in DC Metro with open cabinets
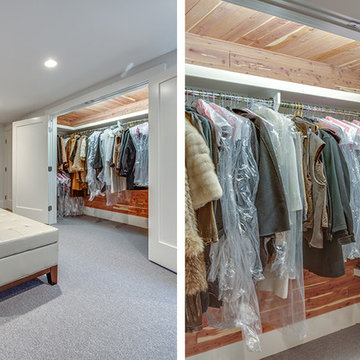
Inspiration for a large transitional carpeted and gray floor walk-in closet remodel in Other with open cabinets and white cabinets
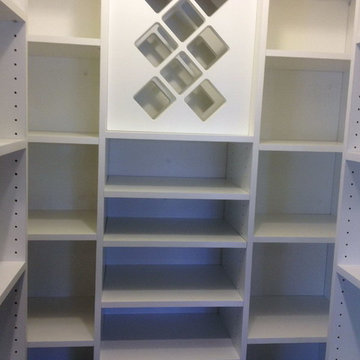
Example of a mid-sized transitional gender-neutral walk-in closet design in Boston with open cabinets and white cabinets
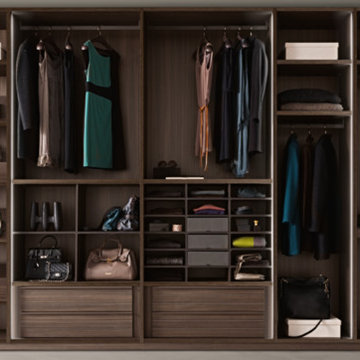
Example of a large transitional gender-neutral carpeted and beige floor dressing room design in DC Metro with open cabinets and dark wood cabinets
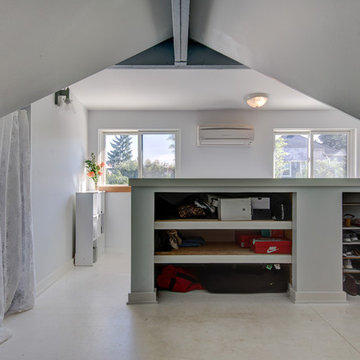
Inspiration for a mid-sized transitional gender-neutral painted wood floor and gray floor walk-in closet remodel in Portland with open cabinets and gray cabinets
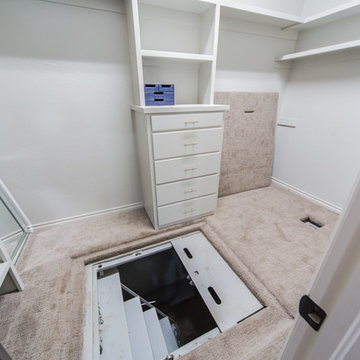
Large transitional gender-neutral carpeted walk-in closet photo in Oklahoma City with open cabinets and white cabinets
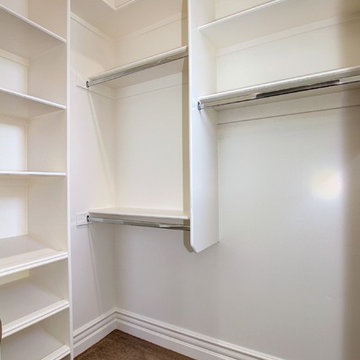
Mid-sized transitional gender-neutral carpeted and beige floor walk-in closet photo in Phoenix with open cabinets and white cabinets
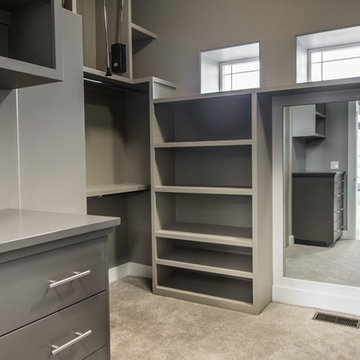
Example of a mid-sized transitional gender-neutral carpeted walk-in closet design in Boise with open cabinets and gray cabinets
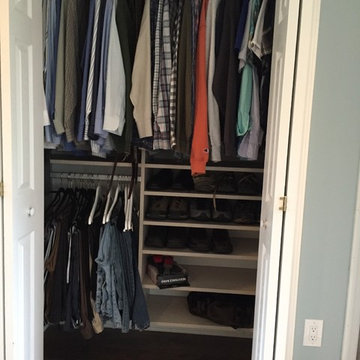
I had the pleasure of working with Jen and Pete on their closet makeover project. We discussed different possibilities for the space, including knocking the divider wall between the two closets (to make one big closet) and installing sliding doors. We decided it was a better idea to outfit the interior of the existing closets by adding double hanging and providing a special place for the shoes. Jen is also very handy and restored a piece of furniture to add shelving space for folded items (which came out beautiful!), whereas Pete built a headboard for their bed (outstanding!).
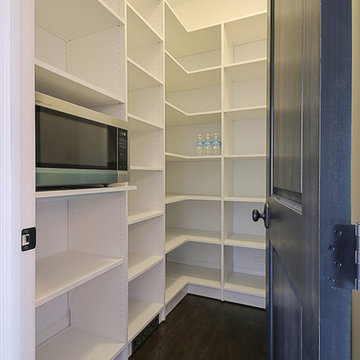
Focus Pocus Photography
Small transitional gender-neutral dark wood floor walk-in closet photo in Chicago with open cabinets and white cabinets
Small transitional gender-neutral dark wood floor walk-in closet photo in Chicago with open cabinets and white cabinets
Transitional Closet with Open Cabinets Ideas
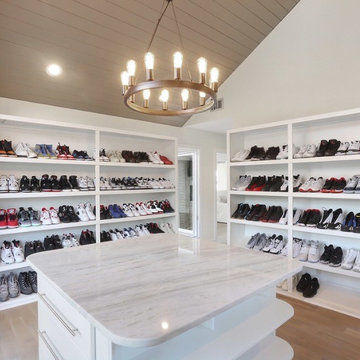
Inspiration for a large transitional gender-neutral light wood floor and beige floor walk-in closet remodel in Austin with open cabinets and white cabinets
8





