Transitional Closet with Open Cabinets Ideas
Refine by:
Budget
Sort by:Popular Today
101 - 120 of 1,539 photos
Item 1 of 3
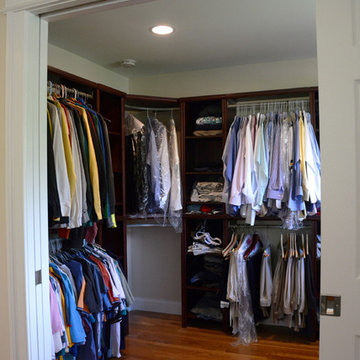
Closet - large transitional men's medium tone wood floor closet idea in DC Metro with open cabinets and dark wood cabinets
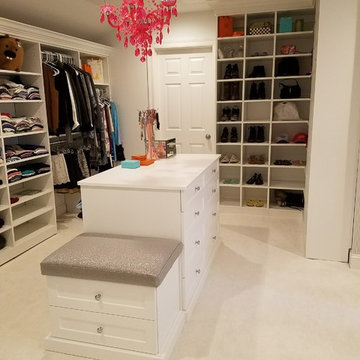
Example of a large transitional gender-neutral carpeted and white floor dressing room design in New York with open cabinets and white cabinets
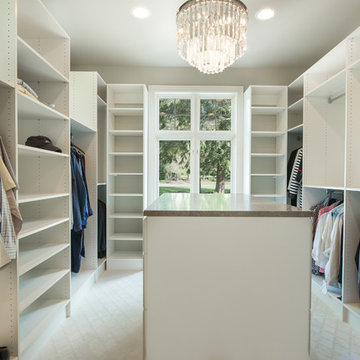
Inspiration for a large transitional gender-neutral carpeted and white floor walk-in closet remodel in Seattle with open cabinets and white cabinets
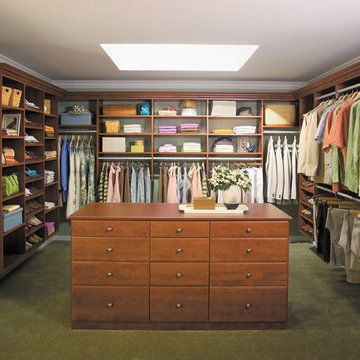
Closet ideas from ClosetPlace
Example of a huge transitional closet design in Portland Maine with open cabinets and dark wood cabinets
Example of a huge transitional closet design in Portland Maine with open cabinets and dark wood cabinets
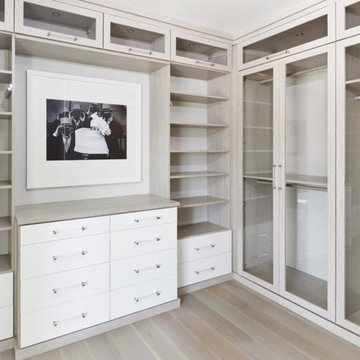
Large transitional gender-neutral light wood floor and brown floor walk-in closet photo in New York with open cabinets and white cabinets
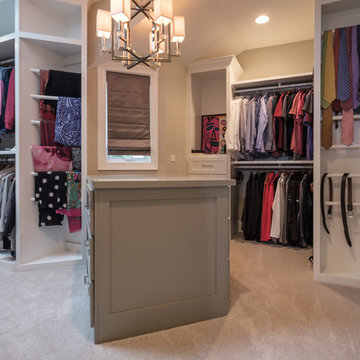
Large Master Walk-in Closet - Custom White Painted Built-in Closet System with Grey Painted Peninsula Cabinet, Chandlier, Scarf, Tie, and Belt Storage Systems
Photo Credit; Wally Kilburg
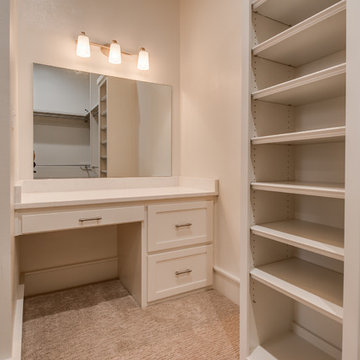
Inspiration for a mid-sized transitional gender-neutral carpeted and beige floor walk-in closet remodel in Austin with open cabinets and white cabinets
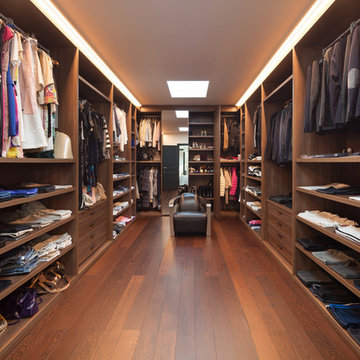
Inspiration for a large transitional gender-neutral dark wood floor and brown floor dressing room remodel in DC Metro with open cabinets and dark wood cabinets
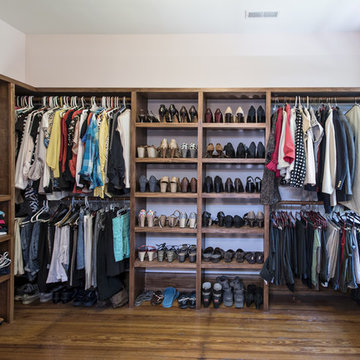
Photography by Andrew Hyslop
Construction by Deep Creek Builders
Large transitional gender-neutral medium tone wood floor dressing room photo in Louisville with open cabinets and medium tone wood cabinets
Large transitional gender-neutral medium tone wood floor dressing room photo in Louisville with open cabinets and medium tone wood cabinets
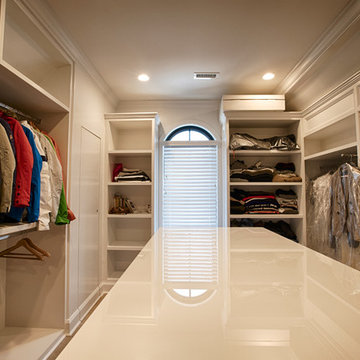
Inspiration for a large transitional gender-neutral medium tone wood floor and brown floor dressing room remodel in New York with open cabinets and white cabinets
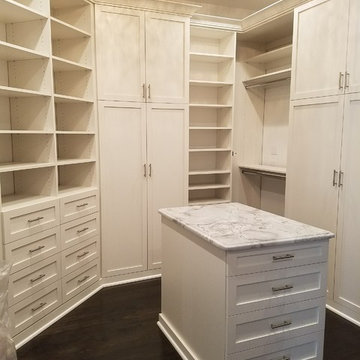
Mid-sized transitional gender-neutral dark wood floor and brown floor dressing room photo in New York with open cabinets and white cabinets
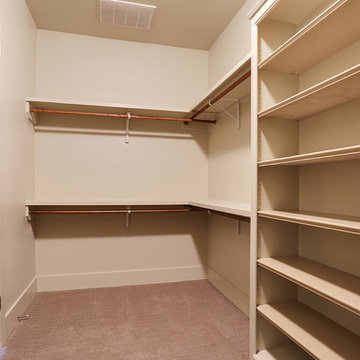
Example of a mid-sized transitional gender-neutral carpeted walk-in closet design in New Orleans with beige cabinets and open cabinets
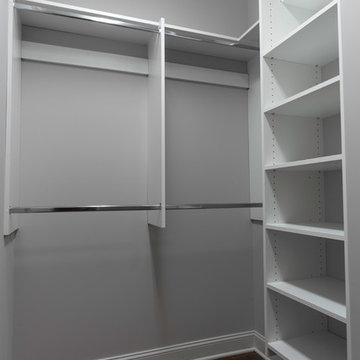
Ryan McGill ; www.rmcgillphotos.com
Example of a mid-sized transitional gender-neutral medium tone wood floor walk-in closet design in Other with open cabinets and white cabinets
Example of a mid-sized transitional gender-neutral medium tone wood floor walk-in closet design in Other with open cabinets and white cabinets
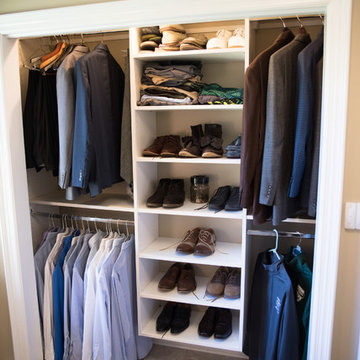
Reach-in closet - mid-sized transitional gender-neutral travertine floor reach-in closet idea in Indianapolis with open cabinets and white cabinets
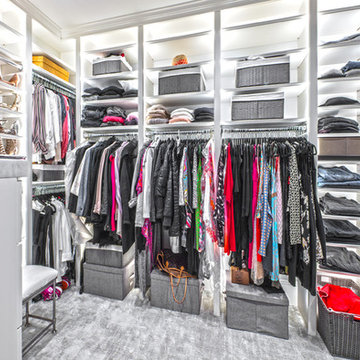
Inspiration for a mid-sized transitional gender-neutral carpeted and gray floor walk-in closet remodel in Seattle with open cabinets and white cabinets
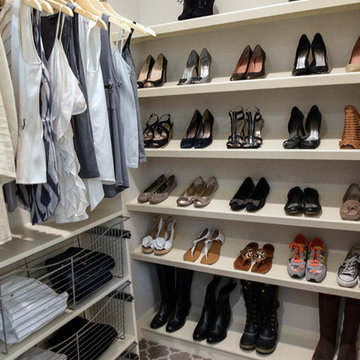
Example of a large transitional women's carpeted walk-in closet design in Kansas City with open cabinets and white cabinets
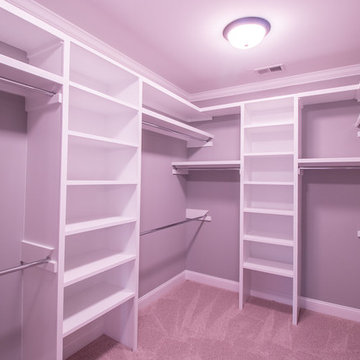
Large transitional gender-neutral carpeted and beige floor walk-in closet photo in Other with open cabinets and white cabinets
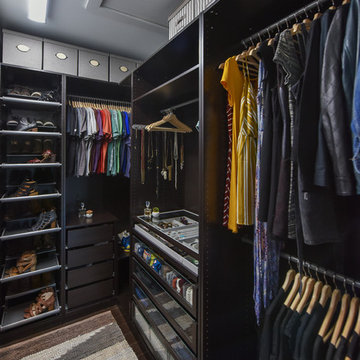
This updated modern small house plan ushers in the outdoors with its wall of windows off the great room. The open concept floor plan allows for conversation with your guests whether you are in the kitchen, dining or great room areas. The two-story great room of this house design ensures the home lives much larger than its 2115 sf of living space. The second-floor master suite with luxury bath makes this home feel like your personal retreat and the loft just off the master is open to the great room below.
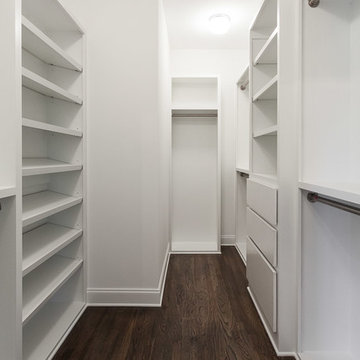
Example of a mid-sized transitional dark wood floor and brown floor walk-in closet design in Atlanta with open cabinets and white cabinets
Transitional Closet with Open Cabinets Ideas
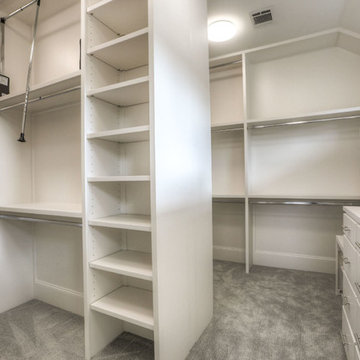
Large transitional gender-neutral carpeted and gray floor walk-in closet photo in Houston with open cabinets and white cabinets
6





