Transitional Dining Room with Multicolored Walls Ideas
Sort by:Popular Today
141 - 160 of 750 photos
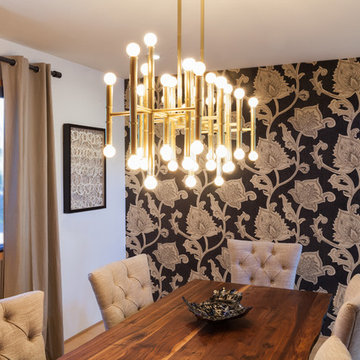
Alexandra DeFurio
Large transitional light wood floor enclosed dining room photo in Los Angeles with multicolored walls and no fireplace
Large transitional light wood floor enclosed dining room photo in Los Angeles with multicolored walls and no fireplace
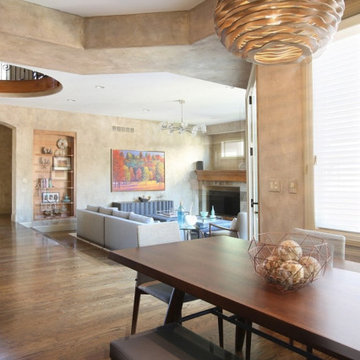
We gave this Miami home a chic and transitional style. My client was looking for a timeless, elegant yet warm and comfortable space. This fun and functional interior was designed for the family to spend time together and hosting friends.
---
Project designed by Miami interior designer Margarita Bravo. She serves Miami as well as surrounding areas such as Coconut Grove, Key Biscayne, Miami Beach, North Miami Beach, and Hallandale Beach.
For more about MARGARITA BRAVO, click here: https://www.margaritabravo.com/
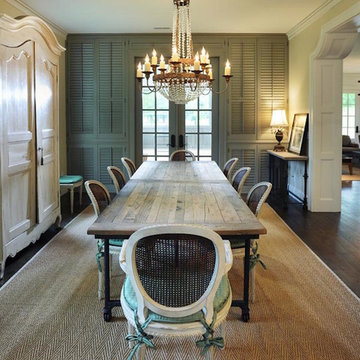
Example of a transitional dark wood floor enclosed dining room design in Nashville with multicolored walls and no fireplace
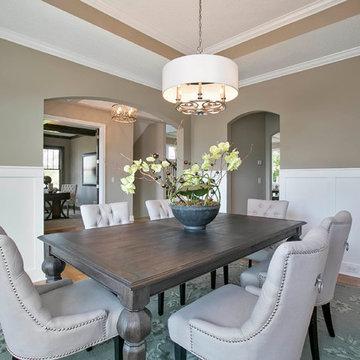
Formal dining room complete with bay windows, tray ceiling and arched doorways - Creek Hill Custom Homes MN
Mid-sized transitional light wood floor enclosed dining room photo in Minneapolis with multicolored walls and no fireplace
Mid-sized transitional light wood floor enclosed dining room photo in Minneapolis with multicolored walls and no fireplace
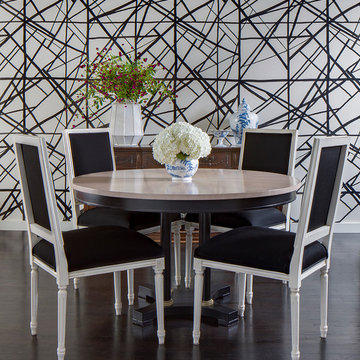
Inspiration for a small transitional dark wood floor great room remodel in San Francisco with multicolored walls
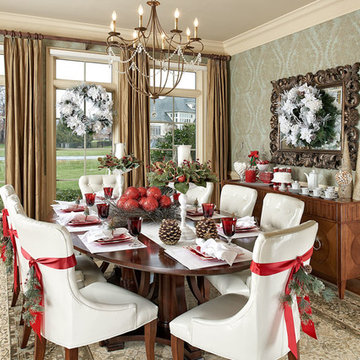
Meaux Photography
Inspiration for a large transitional medium tone wood floor and brown floor enclosed dining room remodel in DC Metro with multicolored walls and no fireplace
Inspiration for a large transitional medium tone wood floor and brown floor enclosed dining room remodel in DC Metro with multicolored walls and no fireplace
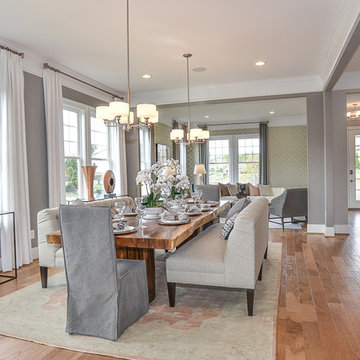
Inspiration for a mid-sized transitional medium tone wood floor great room remodel in DC Metro with multicolored walls and a standard fireplace
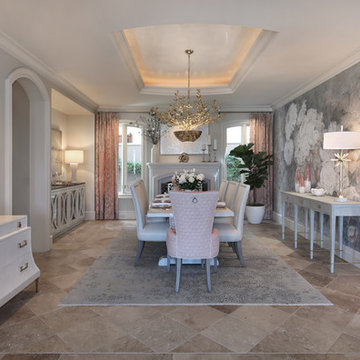
Huge transitional travertine floor and brown floor enclosed dining room photo in Orange County with multicolored walls, a standard fireplace and a stone fireplace
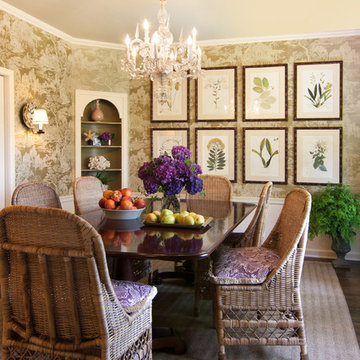
Wendy Ramos Photography
Example of a mid-sized transitional medium tone wood floor enclosed dining room design in Los Angeles with multicolored walls
Example of a mid-sized transitional medium tone wood floor enclosed dining room design in Los Angeles with multicolored walls
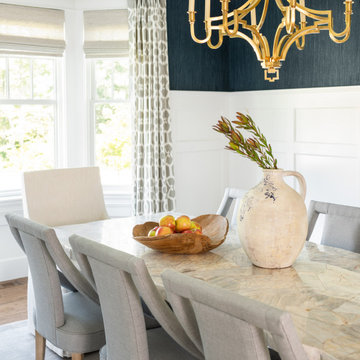
Example of a transitional dining room design in Boston with multicolored walls
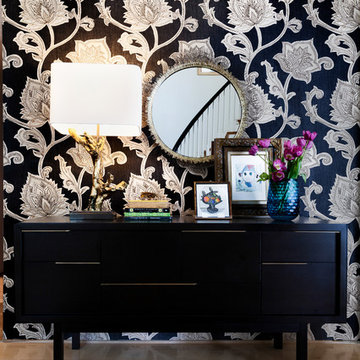
Alexandra DeFurio
Inspiration for a large transitional light wood floor enclosed dining room remodel in Los Angeles with multicolored walls and no fireplace
Inspiration for a large transitional light wood floor enclosed dining room remodel in Los Angeles with multicolored walls and no fireplace
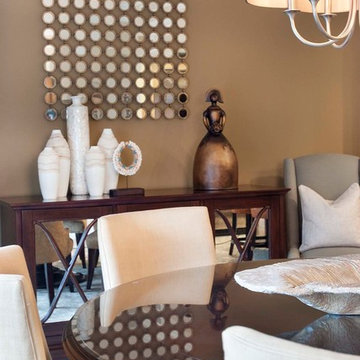
Large transitional kitchen/dining room combo photo in Philadelphia with multicolored walls and no fireplace
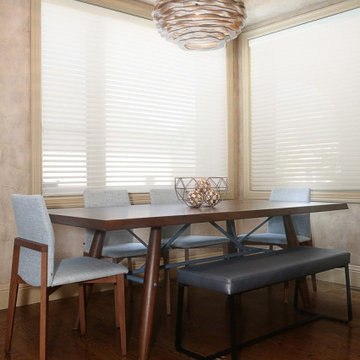
We gave this Miami home a chic and transitional style. My client was looking for a timeless, elegant yet warm and comfortable space. This fun and functional interior was designed for the family to spend time together and hosting friends.
---
Project designed by Miami interior designer Margarita Bravo. She serves Miami as well as surrounding areas such as Coconut Grove, Key Biscayne, Miami Beach, North Miami Beach, and Hallandale Beach.
For more about MARGARITA BRAVO, click here: https://www.margaritabravo.com/
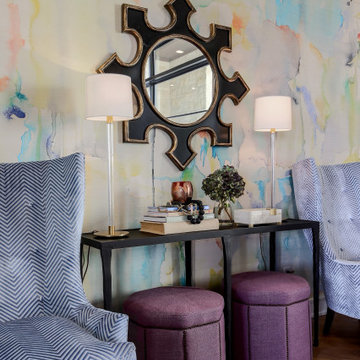
A colorful nook addition to the warm dining room area.
Mid-sized transitional carpeted and wallpaper kitchen/dining room combo photo in Austin with multicolored walls and no fireplace
Mid-sized transitional carpeted and wallpaper kitchen/dining room combo photo in Austin with multicolored walls and no fireplace
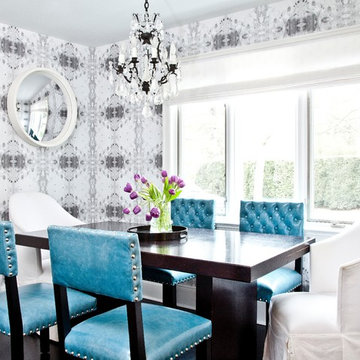
Photo by Deborah Feingold
Transitional dark wood floor dining room photo in New York with multicolored walls
Transitional dark wood floor dining room photo in New York with multicolored walls
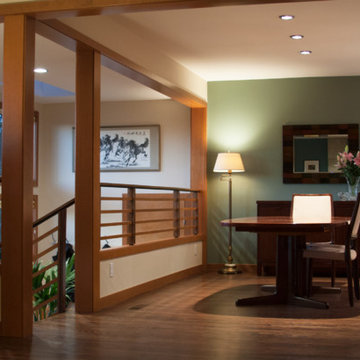
Before the remodel, the front door opened directly into the dining room, where the two wood columns now stand. There was no transition space, and no sense of privacy: anyone standing on your front stoop had a direct view into the living room, dining room, and kitchen. Now that the front door is down a flight of steps, the spatial distance creates a sense of privacy, and the foyer offers space for a bench to sit while removing muddy shoes, and hooks where rain-soaked coats can dry. Photo Credit: Simrell+Scott, LLC
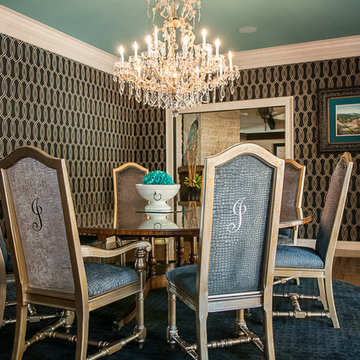
CMI Construction completed this large scale remodel of a mid-century home. Kitchen, bedrooms, baths, dining room and great room received updated fixtures, paint, flooring and lighting.
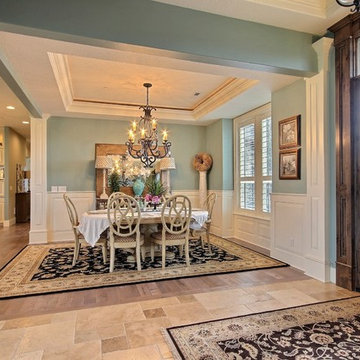
Party Palace - Custom Ranch on Acreage in Ridgefield Washington by Cascade West Development Inc.
This family is very involved with their church and hosts community events weekly; so the need to access the kitchen, seating areas, dining and entryways with 100+ guests present was imperative. This prompted us and the homeowner to create extra square footage around these amenities. The kitchen also received the double island treatment. Allowing guests to be hosted at one of the larger islands (capable of seating 5-6) while hors d'oeuvres and refreshments can be prepared on the smaller more centrally located island, helped these happy hosts to staff and plan events accordingly. Placement of these rooms relative to each other in the floor plan was also key to keeping all of the excitement happening in one place, making regular events easy to monitor, easy to maintain and relatively easy to clean-up. Some other important features that made this house a party-palace were a hidden butler's pantry, multiple wetbars and prep spaces, sectional seating inside and out, and double dining nooks (formal and informal).
Cascade West Facebook: https://goo.gl/MCD2U1
Cascade West Website: https://goo.gl/XHm7Un
These photos, like many of ours, were taken by the good people of ExposioHDR - Portland, Or
Exposio Facebook: https://goo.gl/SpSvyo
Exposio Website: https://goo.gl/Cbm8Ya
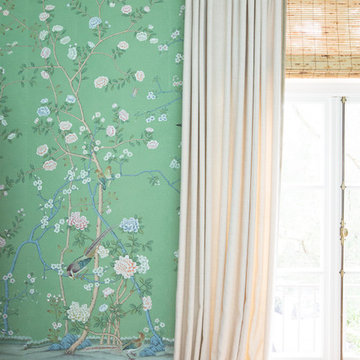
Dining room - transitional dark wood floor and brown floor dining room idea in San Francisco with multicolored walls
Transitional Dining Room with Multicolored Walls Ideas
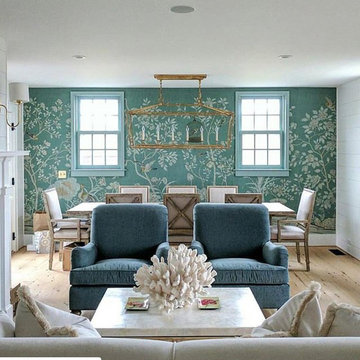
Inspiration for a mid-sized transitional light wood floor and beige floor great room remodel in Other with multicolored walls
8





