Transitional Entryway with a Black Front Door Ideas
Refine by:
Budget
Sort by:Popular Today
81 - 100 of 1,776 photos
Item 1 of 4
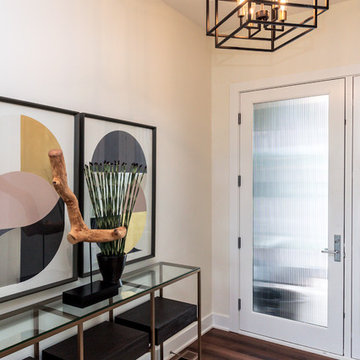
Welcome in. With today's open floor plans, it's more important than ever to have a welcoming entry with a style that flows in to the rest of the house.
Jake Boyd Photography
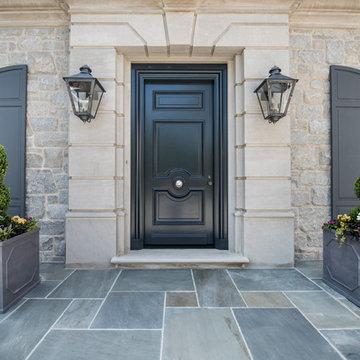
Large transitional slate floor and gray floor entryway photo in Chicago with beige walls and a black front door
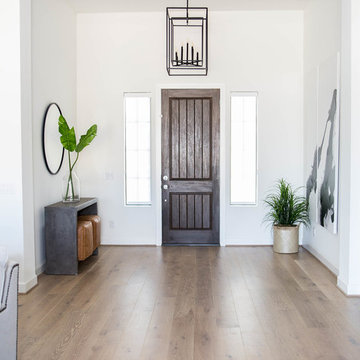
Black and White entry with natural elements such as the light wood floors and cement console table.
Entryway - large transitional light wood floor and yellow floor entryway idea in Phoenix with white walls and a black front door
Entryway - large transitional light wood floor and yellow floor entryway idea in Phoenix with white walls and a black front door
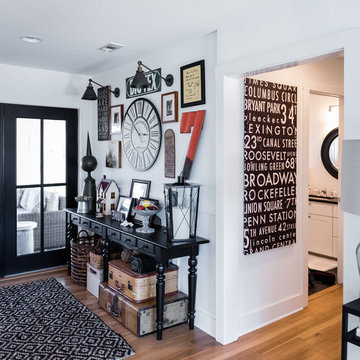
Remodel: J. Bryant Boyd, Design-Build
Photography: Carlos Barron Photography
Example of a mid-sized transitional light wood floor entryway design in Austin with white walls and a black front door
Example of a mid-sized transitional light wood floor entryway design in Austin with white walls and a black front door
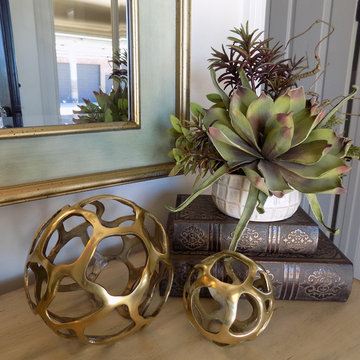
Small accessories like orbs, books and succulents help make this entryway more inviting.
Mid-sized transitional entryway photo in New Orleans with beige walls and a black front door
Mid-sized transitional entryway photo in New Orleans with beige walls and a black front door
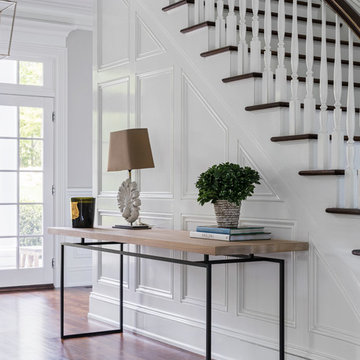
Inspiration for a mid-sized transitional dark wood floor and brown floor entryway remodel in Other with white walls and a black front door
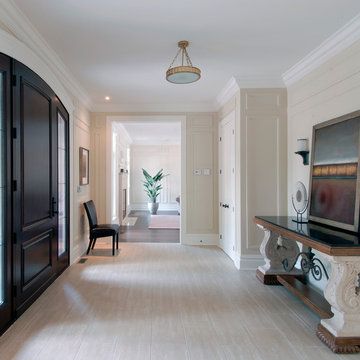
Mid-sized transitional porcelain tile entryway photo in San Diego with beige walls and a black front door
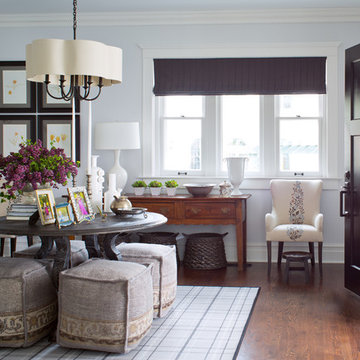
A Transitional Entry with Casual Seating, Photo by Emily Minton Redfield
Entryway - large transitional dark wood floor and brown floor entryway idea in Denver with blue walls and a black front door
Entryway - large transitional dark wood floor and brown floor entryway idea in Denver with blue walls and a black front door
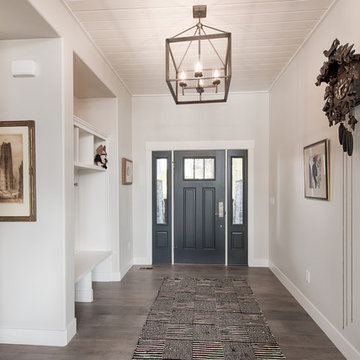
Inspiration for a transitional medium tone wood floor and beige floor entryway remodel in Boise with gray walls and a black front door
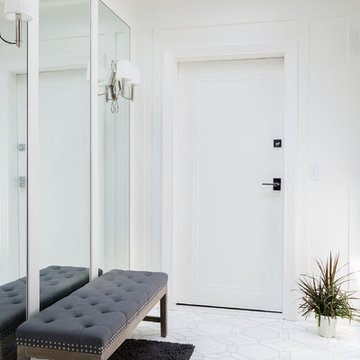
Inspiration for a small transitional marble floor and white floor entryway remodel in New York with white walls and a black front door
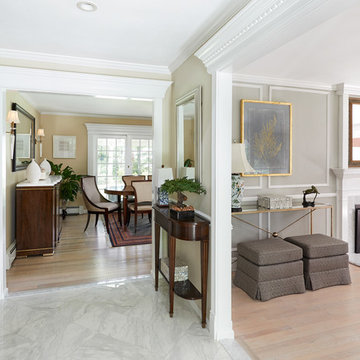
A gracious entry foyer opening to adjacent spaces features a demi-lune and beveled mirror. To the right of the foyer are the living room and family room dedicated to formal and informal entertainment. The green marble foyer floor and living room fireplace hearth and surround were replaced with Carrera. In the two-story foyer it is installed in a beautiful herringbone pattern.
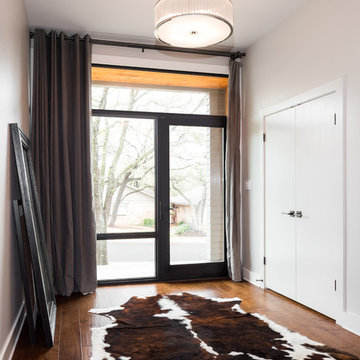
Ceiling of existing entry was raised to 10'. Added integrated door and window system. Hand scraped 5" maple hardwood floors.
Photo: Charles Quinn
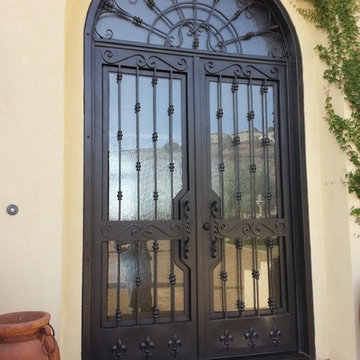
Las Vegas Country Club.
Inspiration for a transitional entryway remodel in Las Vegas with white walls and a black front door
Inspiration for a transitional entryway remodel in Las Vegas with white walls and a black front door
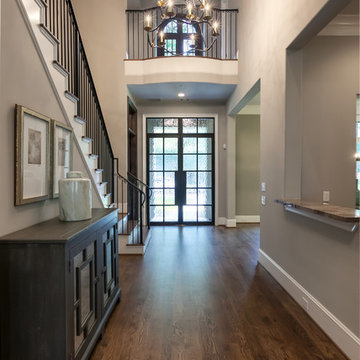
Connie Anderson
Example of a large transitional medium tone wood floor entryway design in Houston with gray walls and a black front door
Example of a large transitional medium tone wood floor entryway design in Houston with gray walls and a black front door
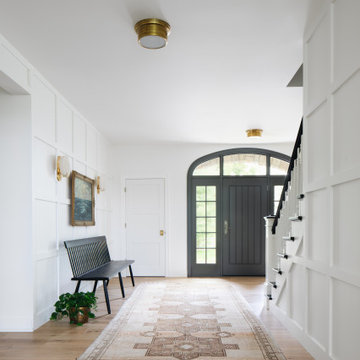
Example of a transitional light wood floor and beige floor entryway design in Grand Rapids with white walls and a black front door
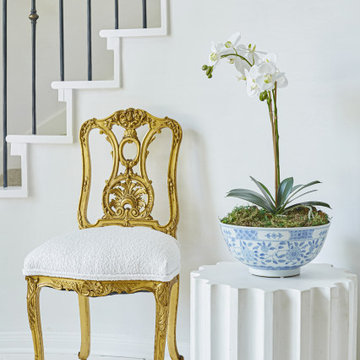
The entry features custom plaster walls, limestone tile, a French Piano chair upholstered in a Holland & Sherry performance fabric, and a stone side table with a Chinese export porcelain chinoiserie bowl used as an orchid planter.
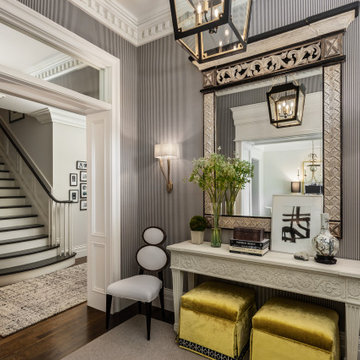
Inspiration for a large transitional dark wood floor and brown floor entryway remodel in Other with gray walls and a black front door
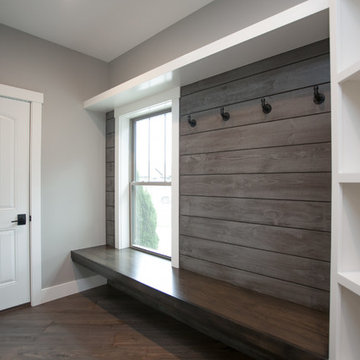
Example of a mid-sized transitional medium tone wood floor and brown floor foyer design in Cedar Rapids with gray walls and a black front door
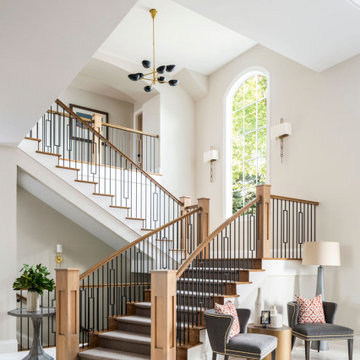
Mid-sized transitional porcelain tile and white floor entryway photo in Denver with white walls and a black front door
Transitional Entryway with a Black Front Door Ideas
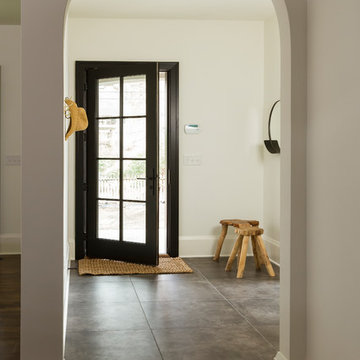
Photo by Seth Hannula
Entryway - mid-sized transitional gray floor and porcelain tile entryway idea in Minneapolis with white walls and a black front door
Entryway - mid-sized transitional gray floor and porcelain tile entryway idea in Minneapolis with white walls and a black front door
5





