Transitional Entryway with a Glass Front Door Ideas
Refine by:
Budget
Sort by:Popular Today
141 - 160 of 1,017 photos
Item 1 of 4
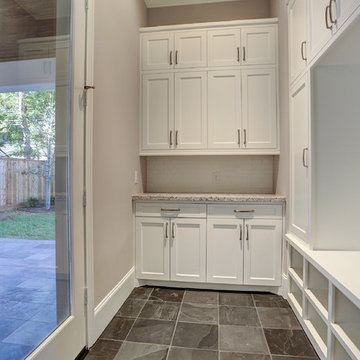
Entryway - mid-sized transitional slate floor and gray floor entryway idea in Houston with gray walls and a glass front door
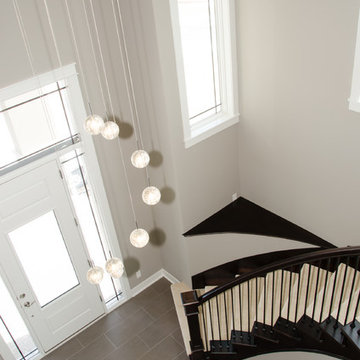
Transitional ceramic tile entryway photo in Omaha with a glass front door and gray walls
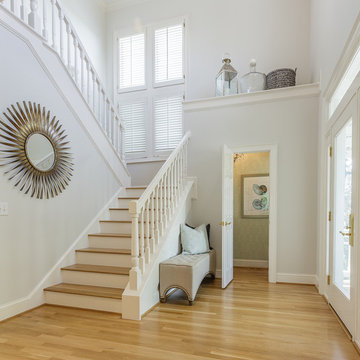
Jo Ann Toameselli
Mid-sized transitional light wood floor entryway photo in Wilmington with gray walls and a glass front door
Mid-sized transitional light wood floor entryway photo in Wilmington with gray walls and a glass front door
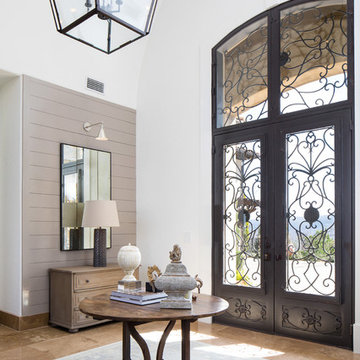
Inspiration for a large transitional porcelain tile and beige floor entryway remodel in Birmingham with white walls and a glass front door
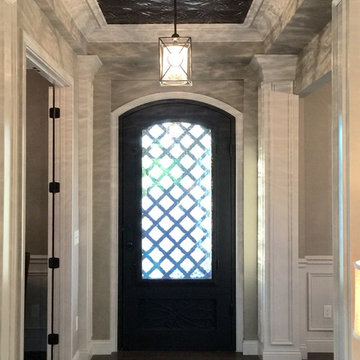
Mid-sized transitional dark wood floor and brown floor entryway photo in Cincinnati with gray walls and a glass front door
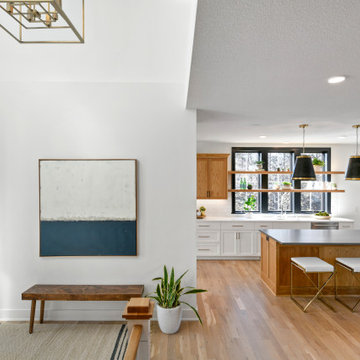
Pillar Homes Spring Preview 2020 - Spacecrafting Photography
Example of a mid-sized transitional light wood floor and brown floor entryway design in Minneapolis with white walls and a glass front door
Example of a mid-sized transitional light wood floor and brown floor entryway design in Minneapolis with white walls and a glass front door
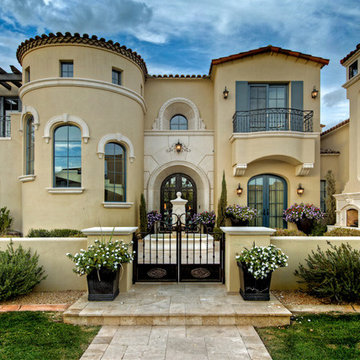
Luxury Transitional Home by Fratantoni Design, Fratantoni Interior Design, and Fratantoni Luxury Estates.
Follow us on Twitter, Facebook, Instagram and Pinterest for more inspiring photos of our work!
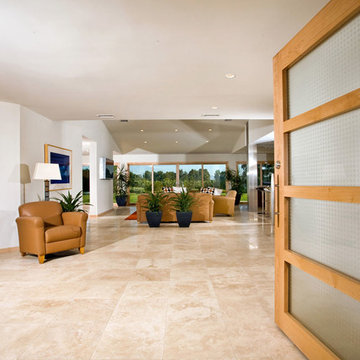
Entryway - mid-sized transitional porcelain tile and beige floor entryway idea in San Diego with white walls and a glass front door
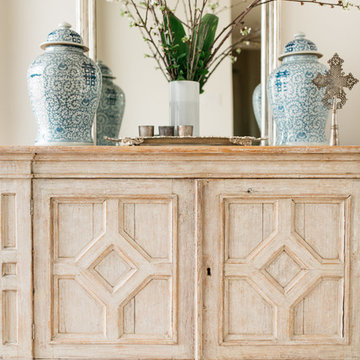
Inspiration for a mid-sized transitional light wood floor and beige floor entryway remodel in Dallas with beige walls and a glass front door
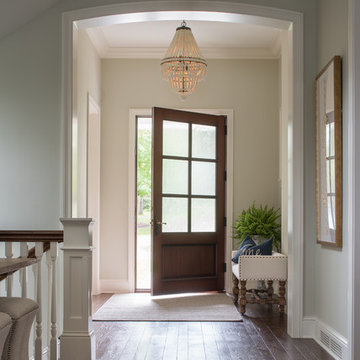
Inspiration for a mid-sized transitional dark wood floor and brown floor entryway remodel in Minneapolis with white walls and a glass front door
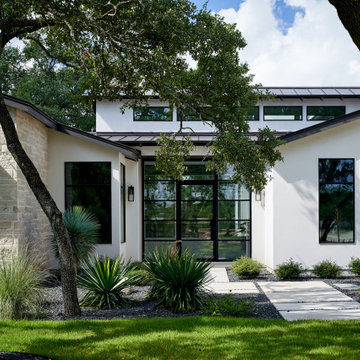
Transitional entryway photo in Austin with white walls and a glass front door
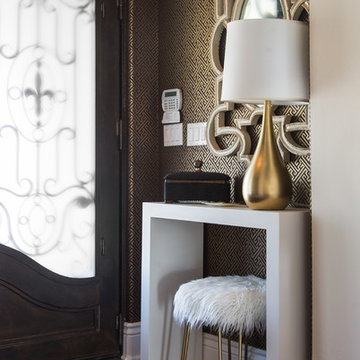
Mid-sized transitional dark wood floor and brown floor entryway photo in Other with metallic walls and a glass front door
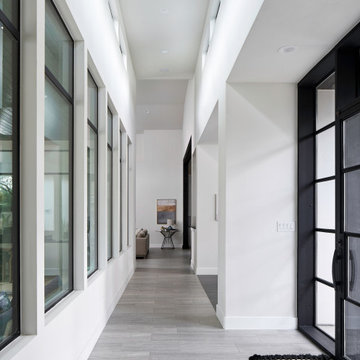
Example of a transitional porcelain tile and gray floor entryway design in Austin with white walls and a glass front door
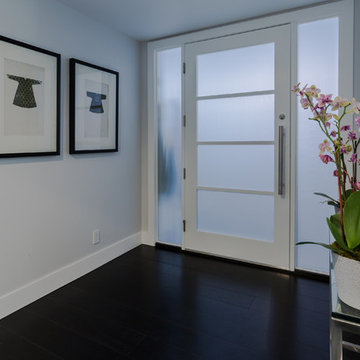
Mid-sized transitional dark wood floor entryway photo in Los Angeles with gray walls and a glass front door
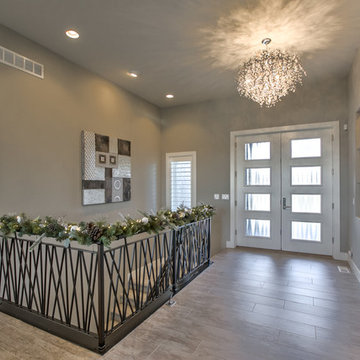
Example of a transitional porcelain tile entryway design in Omaha with a glass front door
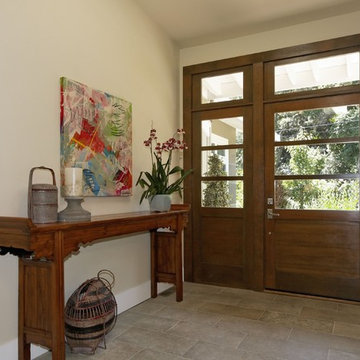
This custom quarter sawn oak contemporary door welcomes visitors in this private setting and sets the tone for home.
Antique temple table and original art work compliment the space.
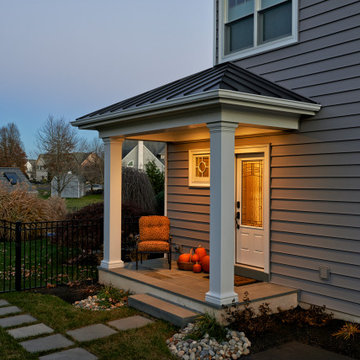
Our Clients came to us with a desire to renovate their home built in 1997, suburban home in Bucks County, Pennsylvania. The owners wished to create some individuality and transform the exterior side entry point of their home with timeless inspired character and purpose to match their lifestyle. One of the challenges during the preliminary phase of the project was to create a design solution that transformed the side entry of the home, while remaining architecturally proportionate to the existing structure.
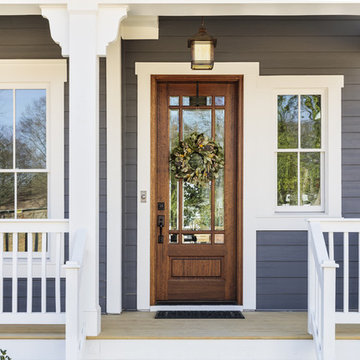
Inspiration for a mid-sized transitional entryway remodel in Miami with a glass front door
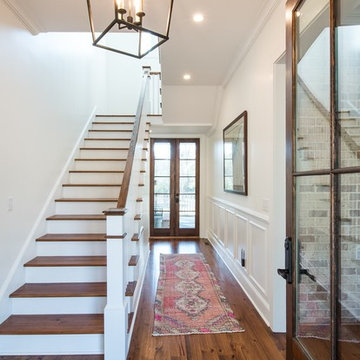
Large transitional medium tone wood floor and brown floor entryway photo in Charleston with white walls and a glass front door
Transitional Entryway with a Glass Front Door Ideas
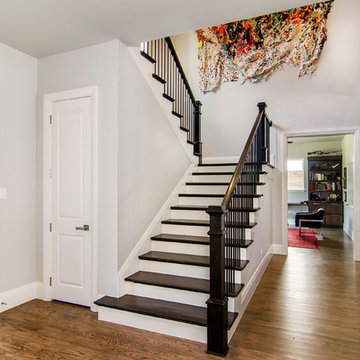
This gorgeous, contemporary custom home built in Dallas boast a beautiful stucco exterior, a backyard oasis and indoor-outdoor living. Gorgeous interior design and finish out from custom wood floors, modern design tile, slab front cabinetry, custom wine room to detailed light fixtures. Architectural Plans by Bob Anderson of Plan Solutions Architects, Layout Design and Management by Chad Hatfield, CR, CKBR. Interior Design by Lindy Jo Crutchfield, Allied ASID. Photography by Lauren Brown of Versatile Imaging.
8





