Transitional Entryway with a Glass Front Door Ideas
Refine by:
Budget
Sort by:Popular Today
161 - 180 of 1,017 photos
Item 1 of 4
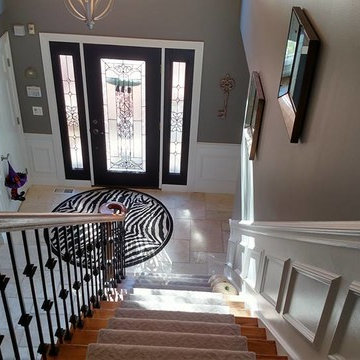
Large transitional travertine floor and beige floor entryway photo in Chicago with brown walls and a glass front door
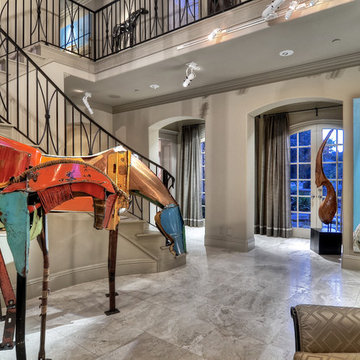
Example of a large transitional ceramic tile entryway design in Orange County with white walls and a glass front door
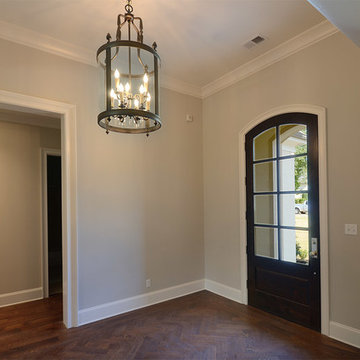
Mid-sized transitional dark wood floor and brown floor entryway photo in Other with gray walls and a glass front door
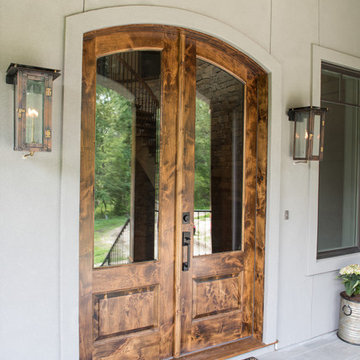
Entryway - large transitional entryway idea in Charleston with a glass front door
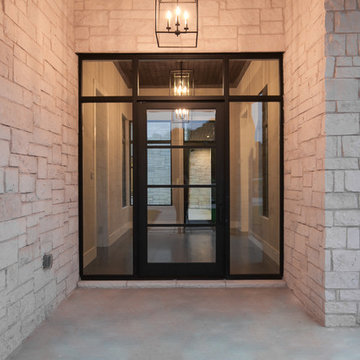
Ariana with ANM Photography
Entryway - large transitional concrete floor and gray floor entryway idea in Dallas with a glass front door
Entryway - large transitional concrete floor and gray floor entryway idea in Dallas with a glass front door
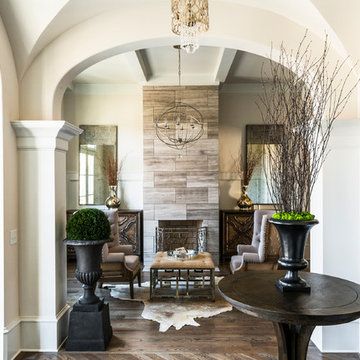
Photography by www.thevsigroup.com
Inspiration for a transitional medium tone wood floor foyer remodel in Atlanta with a glass front door
Inspiration for a transitional medium tone wood floor foyer remodel in Atlanta with a glass front door
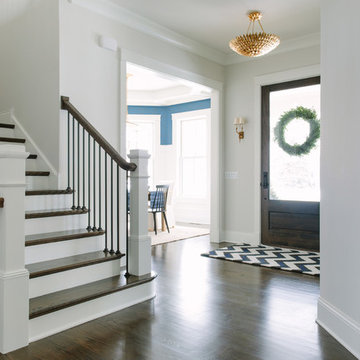
Stoffer Photography
Mid-sized transitional dark wood floor entryway photo in Chicago with white walls and a glass front door
Mid-sized transitional dark wood floor entryway photo in Chicago with white walls and a glass front door
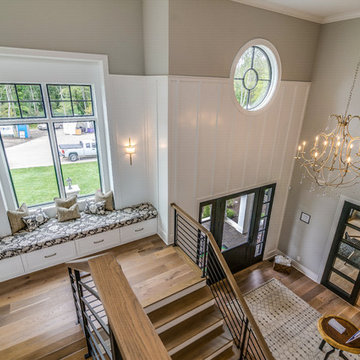
Entryway - large transitional light wood floor and brown floor entryway idea in Cleveland with gray walls and a glass front door
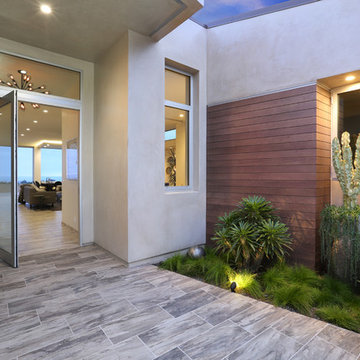
C.C. Knowles - designer
Vincent Ivicevic - photographer
Craig McIntosh - architect
Joe Lynch - contractor
Entryway - transitional ceramic tile entryway idea in Orange County with beige walls and a glass front door
Entryway - transitional ceramic tile entryway idea in Orange County with beige walls and a glass front door
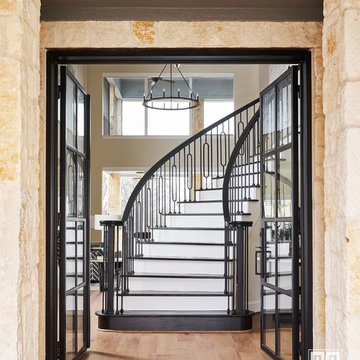
Entryway - small transitional light wood floor and brown floor entryway idea in Dallas with beige walls and a glass front door
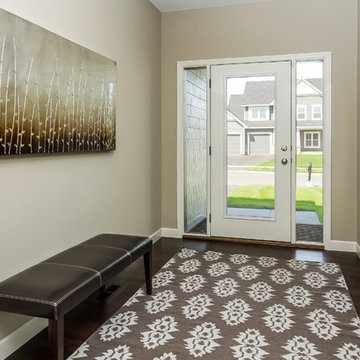
Entryway - mid-sized transitional dark wood floor entryway idea in Minneapolis with beige walls and a glass front door
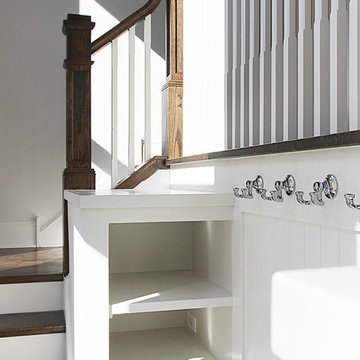
Tall windows bring warm sunlight in from the backyard, with an open stair connecting the back door mud room to the great room. The mudroom is outfitted with deep storage cubbies flanking a beadboard backed bench, with bright polished chrome decorative coat hooks.
[Photography by Jessica I. Miller]
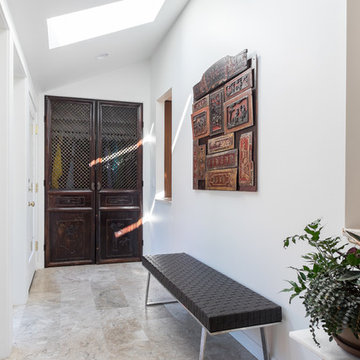
Visibility from front door to back door through entry and kitchen.
Entry tile is natural quarried marble. Repurposed antique closet doors.
Nathan Williams, Van Earl Photography www.VanEarlPhotography.com
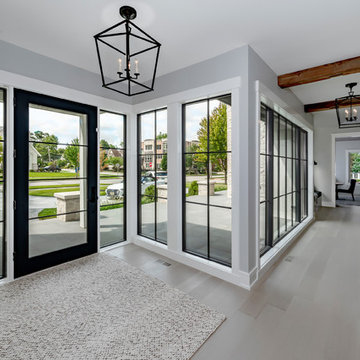
Tim Benson Photography
Mid-sized transitional light wood floor and beige floor entryway photo in Chicago with gray walls and a glass front door
Mid-sized transitional light wood floor and beige floor entryway photo in Chicago with gray walls and a glass front door
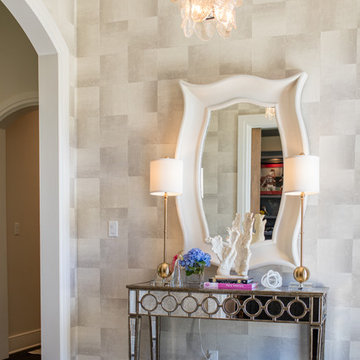
Inspiration for a mid-sized transitional dark wood floor and brown floor entryway remodel in New Orleans with beige walls and a glass front door
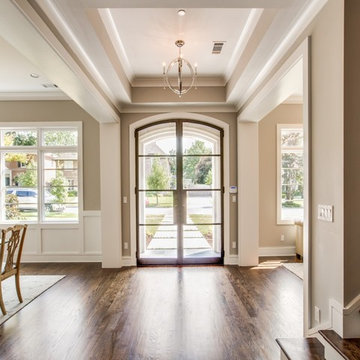
Large glass and iron double front doors provide lots of light in the entryway.
Large transitional dark wood floor and brown floor entryway photo in Dallas with gray walls and a glass front door
Large transitional dark wood floor and brown floor entryway photo in Dallas with gray walls and a glass front door
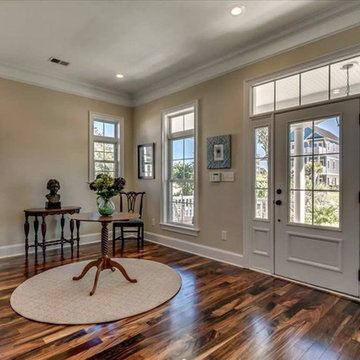
THIS WAS A PLAN DESIGN ONLY PROJECT. A narrow lot house, this home is perfect for properties that are in urban locations where parking is in the rear of the home. An open concept, the Kitchen, Living Room and Outdoor Living spaces are centered on entertaining and the outdoors. Views to the exterior rear are very real in this house, as the windows and double doors open to either the patio area, or to an optional Sunroom (as shown), all with transoms for extra glass allowing light in. Having more than one living space on the first floor is granted in this plan, with a spacious front spit adjacent Dining Room with Butler's Pantry between the Dining Room and Kitchen.
The second floor Master Bedroom Suite is luxurious, with a princess tray ceiling, dual walk-in closets, and luxury Bath with cathedral ceiling. The two secondary bedrooms are roomy, with views to the front of the home, and either walk-in or standard closets, and hall bath access. The Bonus Room option on this home is incredible, with private access to the rear of the home for direct access from the living areas, and the garage door.

Our Clients came to us with a desire to renovate their home built in 1997, suburban home in Bucks County, Pennsylvania. The owners wished to create some individuality and transform the exterior side entry point of their home with timeless inspired character and purpose to match their lifestyle. One of the challenges during the preliminary phase of the project was to create a design solution that transformed the side entry of the home, while remaining architecturally proportionate to the existing structure.
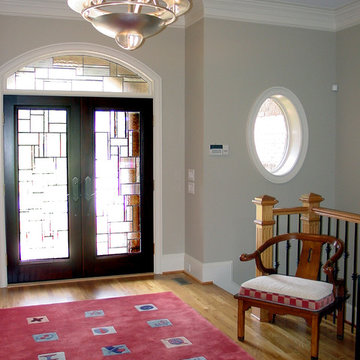
Mid-sized transitional medium tone wood floor and brown floor entryway photo in Atlanta with gray walls and a glass front door
Transitional Entryway with a Glass Front Door Ideas
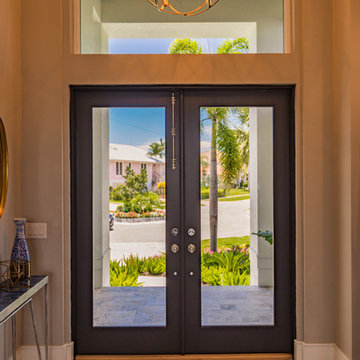
Inspiration for a mid-sized transitional light wood floor and brown floor entryway remodel in Miami with beige walls and a glass front door
9





