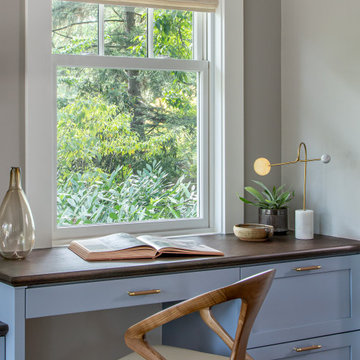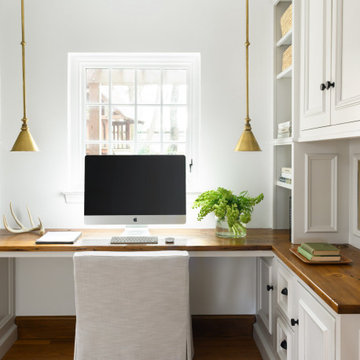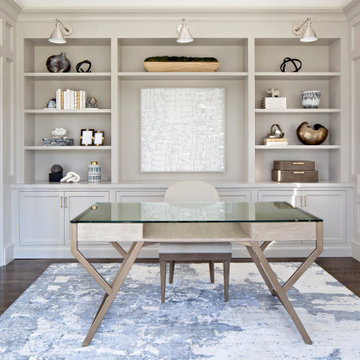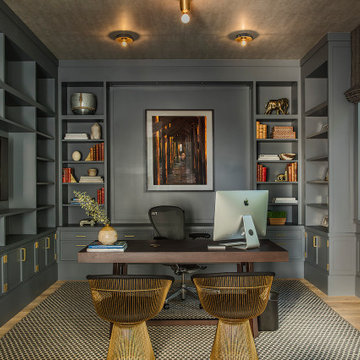Transitional Home Office Ideas
Refine by:
Budget
Sort by:Popular Today
721 - 740 of 40,720 photos
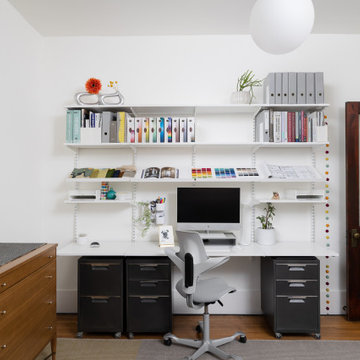
• Eclectic home office
• Furnishings + decorative accessory styling
• Elfa shelving wall system - Container Store
• Hag task chair
• Gallery wall of art
• Wool flatweave area rug - BluDot
• Gray file cabinets
• Sideboard - Vintage Paul McCobb Planner Group
• Colorful accents

A masterpiece of light and design, this gorgeous Beverly Hills contemporary is filled with incredible moments, offering the perfect balance of intimate corners and open spaces.
A large driveway with space for ten cars is complete with a contemporary fountain wall that beckons guests inside. An amazing pivot door opens to an airy foyer and light-filled corridor with sliding walls of glass and high ceilings enhancing the space and scale of every room. An elegant study features a tranquil outdoor garden and faces an open living area with fireplace. A formal dining room spills into the incredible gourmet Italian kitchen with butler’s pantry—complete with Miele appliances, eat-in island and Carrara marble countertops—and an additional open living area is roomy and bright. Two well-appointed powder rooms on either end of the main floor offer luxury and convenience.
Surrounded by large windows and skylights, the stairway to the second floor overlooks incredible views of the home and its natural surroundings. A gallery space awaits an owner’s art collection at the top of the landing and an elevator, accessible from every floor in the home, opens just outside the master suite. Three en-suite guest rooms are spacious and bright, all featuring walk-in closets, gorgeous bathrooms and balconies that open to exquisite canyon views. A striking master suite features a sitting area, fireplace, stunning walk-in closet with cedar wood shelving, and marble bathroom with stand-alone tub. A spacious balcony extends the entire length of the room and floor-to-ceiling windows create a feeling of openness and connection to nature.
A large grassy area accessible from the second level is ideal for relaxing and entertaining with family and friends, and features a fire pit with ample lounge seating and tall hedges for privacy and seclusion. Downstairs, an infinity pool with deck and canyon views feels like a natural extension of the home, seamlessly integrated with the indoor living areas through sliding pocket doors.
Amenities and features including a glassed-in wine room and tasting area, additional en-suite bedroom ideal for staff quarters, designer fixtures and appliances and ample parking complete this superb hillside retreat.
Find the right local pro for your project
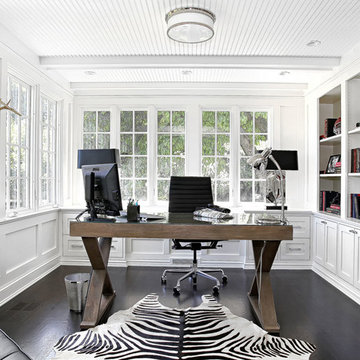
Large transitional freestanding desk dark wood floor study room photo in New York with white walls and no fireplace
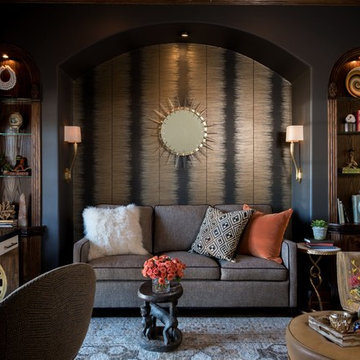
ASID 2018 DESIGN OVATION SINGLE SPACE DEDICATED FUNCTION/ SECOND PLACE. The clients requested professional assistance transforming this small, jumbled room with lots of angles into an efficient home office and occasional guest bedroom for visiting family. Maintaining the existing stained wood moldings was requested and the final vision was to reflect their Nigerian heritage in a dramatic and tasteful fashion. Photo by Michael Hunter
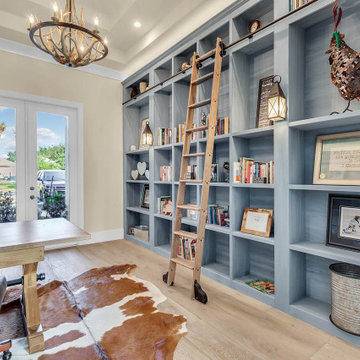
We designed and built this beautiful home office for our client who wanted the room to look amazing and function really well. Maria had a lot of books as well a some pieces that she wanted to display so getting the most out of the wall space was very important. We built this rolling ladder so that she would reach every inch of space. We custom built and finished it with our custom special walnut beachy color and it turned out great. We also built a two person desk so that Maria could meet with her clients.
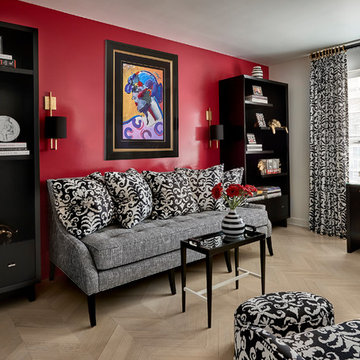
Tony Soluri Photography
Study room - mid-sized transitional freestanding desk light wood floor and beige floor study room idea in Chicago with red walls
Study room - mid-sized transitional freestanding desk light wood floor and beige floor study room idea in Chicago with red walls
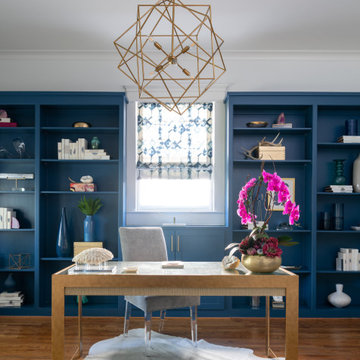
Home office - transitional freestanding desk medium tone wood floor and brown floor home office idea in Dallas with white walls and no fireplace
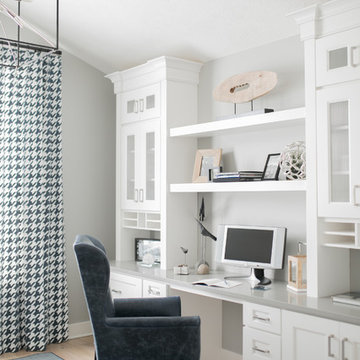
Inspiration for a transitional built-in desk medium tone wood floor and brown floor home office remodel in Grand Rapids with gray walls
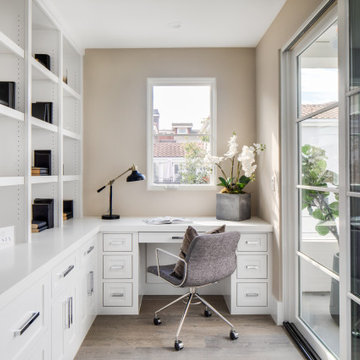
Transitional built-in desk dark wood floor and brown floor home office photo in Orange County with beige walls
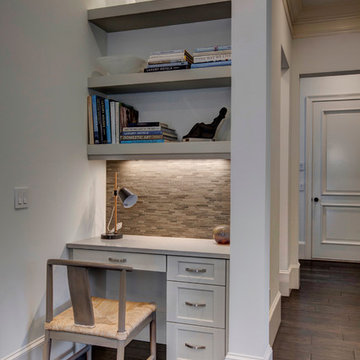
Michael Lowry Photography
Inspiration for a small transitional built-in desk dark wood floor home office remodel in Orlando with white walls
Inspiration for a small transitional built-in desk dark wood floor home office remodel in Orlando with white walls
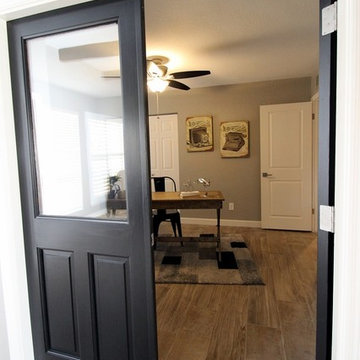
Revamp Professional Home Stagers
Inspiration for a transitional freestanding desk home office remodel in Phoenix with no fireplace
Inspiration for a transitional freestanding desk home office remodel in Phoenix with no fireplace

Advisement + Design - Construction advisement, custom millwork & custom furniture design, interior design & art curation by Chango & Co.
Study room - mid-sized transitional built-in desk carpeted, gray floor, shiplap ceiling and shiplap wall study room idea in New York with gray walls and no fireplace
Study room - mid-sized transitional built-in desk carpeted, gray floor, shiplap ceiling and shiplap wall study room idea in New York with gray walls and no fireplace
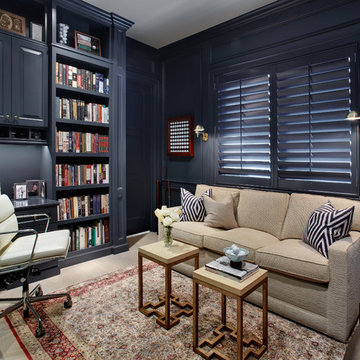
Inspiration for a transitional built-in desk light wood floor study room remodel in Miami with blue walls
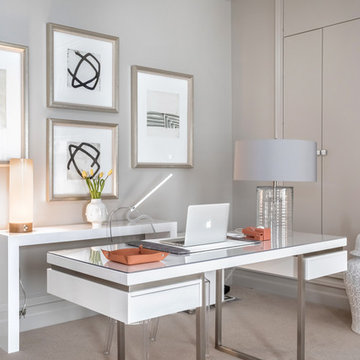
Inspiration for a mid-sized transitional freestanding desk carpeted study room remodel in New York with gray walls and no fireplace
Transitional Home Office Ideas
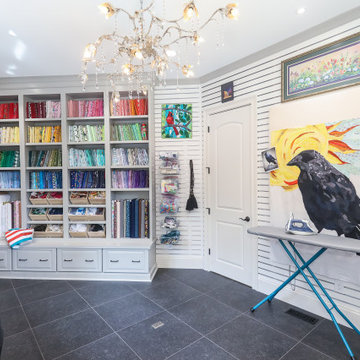
Art and Craft Studio and Laundry Room Remodel
Craft room - large transitional built-in desk porcelain tile, black floor and wall paneling craft room idea in Atlanta with white walls
Craft room - large transitional built-in desk porcelain tile, black floor and wall paneling craft room idea in Atlanta with white walls
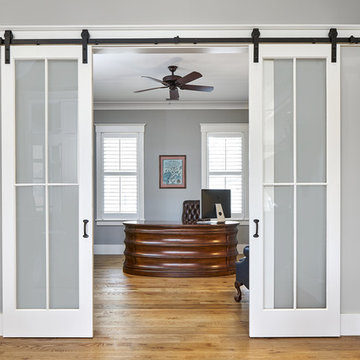
Glass paneled sliding barn doors open into the home office. If the door are closed, you still get a sense of the open floor plan through the 4-pane glass paneled door. For smooth transition from room to room, the beautiful hardwood floors flow seamlessly. Nice retreat.
37






