Transitional Home Office Ideas
Refine by:
Budget
Sort by:Popular Today
141 - 160 of 3,053 photos
Item 1 of 3
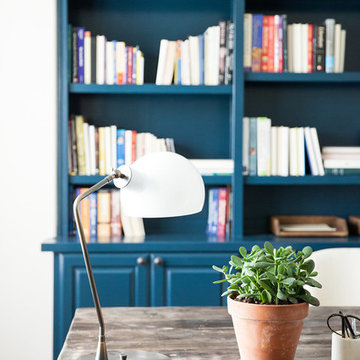
Photography: Jen Burner
Home office - mid-sized transitional freestanding desk medium tone wood floor and brown floor home office idea in Dallas with gray walls
Home office - mid-sized transitional freestanding desk medium tone wood floor and brown floor home office idea in Dallas with gray walls
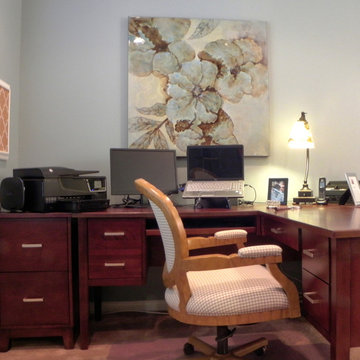
A comfortable, feminine desk chair allows access to her computers, printer, file drawers, and desk area. The stylized floral painting is soft and graceful.
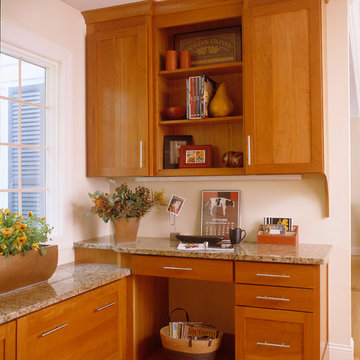
Small transitional built-in desk medium tone wood floor study room photo in New York with beige walls and no fireplace
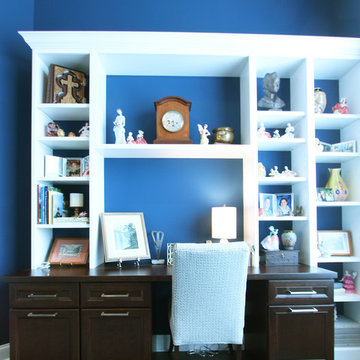
Dark stained base cabinets with file drawers are topped with white open bookshelves with adjustable shelves. The right side runs all the way to the floor. The countertop matches the base cabinets. Navy blue paint was used on the wall.
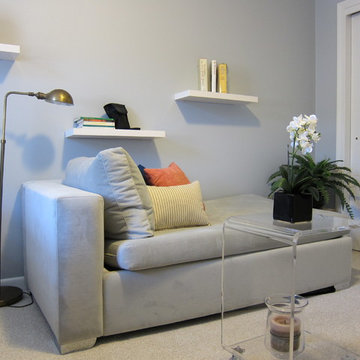
The redesigned space includes a much-needed sitting area for quiet activities (reading, napping, etc.) which includes a pullout chaise for overnight guests. The bookshelves above and the mobile side table put items within easy reach as well as keeping the space uncluttered, serene and enjoyable.
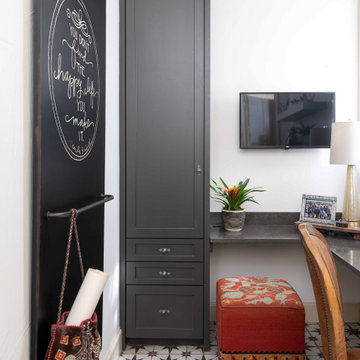
The sliding chalkboard by provides a fun way to keep track of daily activities. Message me if you are interested in purchasing one for your space. They work great in kitchens and kids rooms!
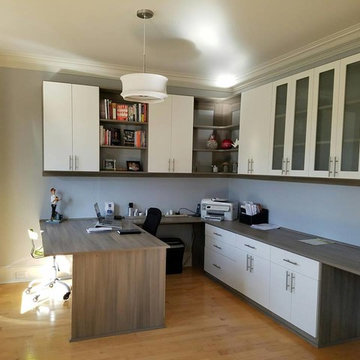
This two-tone custom home office was designed with white doors and drawer faces with a naples textured workspace top and brushed chrome hardware. A combination of frosted glass inlay doors, corner shelves, enclosed cabinets and open shelves allow maximum versatility for this home office. Base cabinets include pullout file drawers to stay organized.
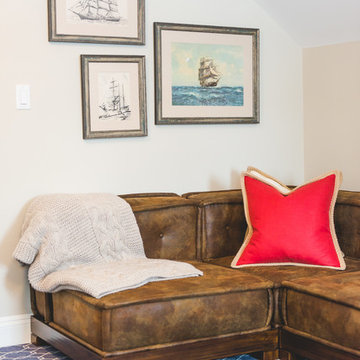
Inspiration for a mid-sized transitional freestanding desk carpeted and blue floor study room remodel in New York with beige walls and no fireplace
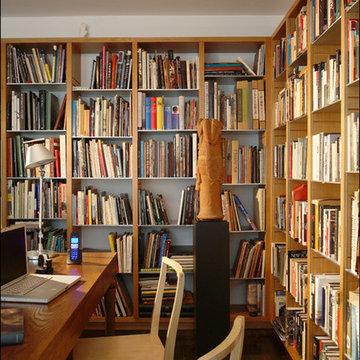
custom hickory and aluminum bookshelves, custom table.
design: Christian Hubert
fabrication: Tom Brokish
Photo: Andrew Garn
Mid-sized transitional freestanding desk dark wood floor and brown floor home office library photo in New York with white walls and no fireplace
Mid-sized transitional freestanding desk dark wood floor and brown floor home office library photo in New York with white walls and no fireplace
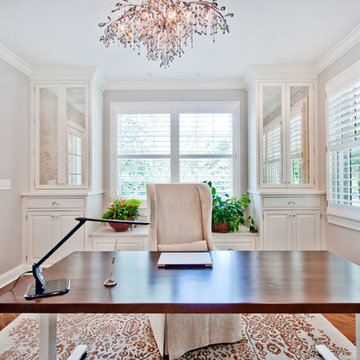
Designer: Terri Sears
Photography: Melissa Mills
Mid-sized transitional freestanding desk medium tone wood floor and brown floor study room photo in Nashville with beige walls and no fireplace
Mid-sized transitional freestanding desk medium tone wood floor and brown floor study room photo in Nashville with beige walls and no fireplace
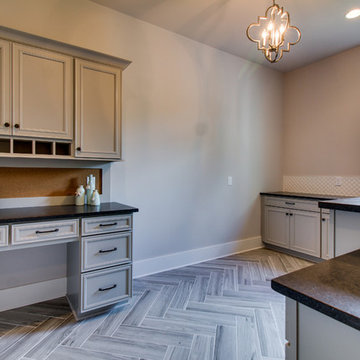
Mid-sized transitional built-in desk vinyl floor home office photo in Nashville with gray walls and no fireplace
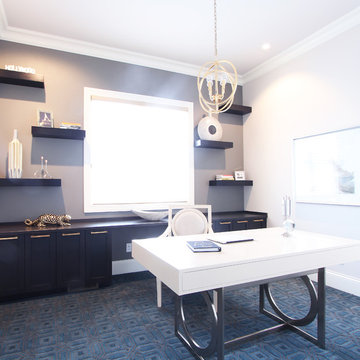
Dark stained maple cabients were built in on this long wall to add hidden storage. Stained floating shelves above add display space for special pieces. The patterned carpet adds visual interest while staying cozy. Wall to wall carpet in a home office.
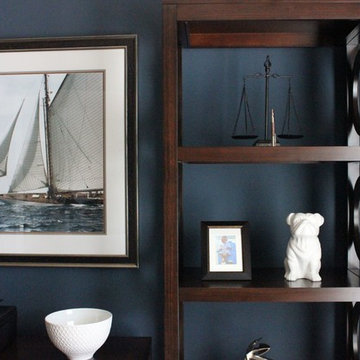
Example of a mid-sized transitional freestanding desk carpeted study room design in Charlotte with blue walls and no fireplace
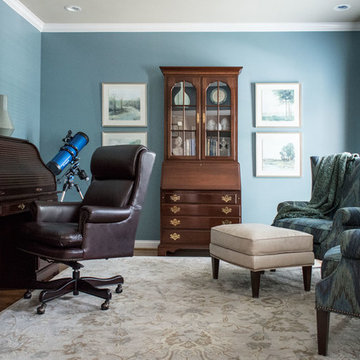
Prospect Update: Study
In this Prospect Update Study, we decided to use blue as our base color and accent with blue green. The walls are Sherwin Williams’ Whirlpool (SW9135). Click here to see other blue colors we love. The homeowners had the rolltop desk and chair, file cabinet, secretary, and telescope. We added these two striking wing chairs in a bold flame stitch fabric as well as the leather ottoman. Our paint color is a dramatic backdrop for the artwork. The white matting helps the pieces “pop” off the walls. We accessorized the top of the desk as well as the secretary with objects that support our color theme. The table lamp in a putty painted finish with gold highlights and interesting base is perfect between our chairs. Love the shape of the wing chair backs! The neutral drapery panels bring texture and interest with the embroidered pattern. The light patterned rug adds warmth and color to the floor and help tie our color scheme together.
The Prospect Update: Study is the perfect example of how to decorate a room with a bold wall color. The room is very warm and inviting because the lighter objects provide balance to the space.
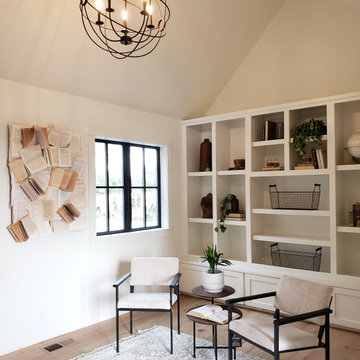
Home office library - mid-sized transitional medium tone wood floor and beige floor home office library idea in Portland with white walls

We transformed an unused corner of the basement into a chic and comfortable home office with plenty of storage by using every square inch! Floating cabinets make space feel bigger and easier to keep clean!
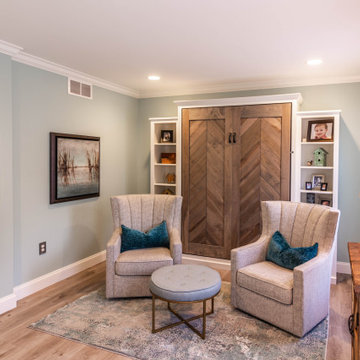
The first floor remodel began with the idea of removing a load bearing wall to create an open floor plan for the kitchen, dining room, and living room. This would allow more light to the back of the house, and open up a lot of space. A new kitchen with custom cabinetry, granite, crackled subway tile, and gorgeous cement tile focal point draws your eye in from the front door. New LVT plank flooring throughout keeps the space light and airy. Double barn doors for the pantry is a simple touch to update the outdated louvered bi-fold doors. Glass french doors into a new first floor office right off the entrance stands out on it's own.
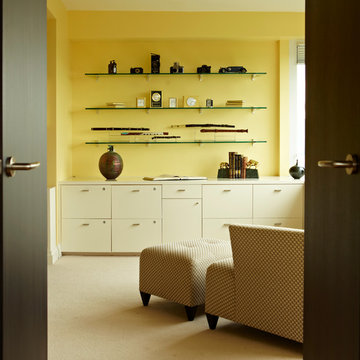
Study room - mid-sized transitional carpeted study room idea in Boston with yellow walls and no fireplace
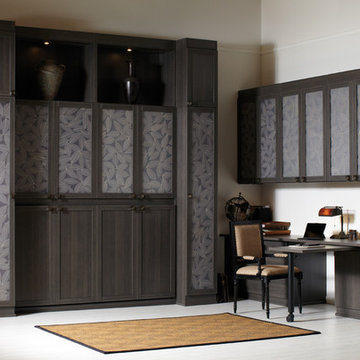
Traditional Wall Bed & Office with Fossil Leaf Ecoresin Accents (closed)
Mid-sized transitional built-in desk ceramic tile study room photo in San Francisco with white walls and no fireplace
Mid-sized transitional built-in desk ceramic tile study room photo in San Francisco with white walls and no fireplace
Transitional Home Office Ideas
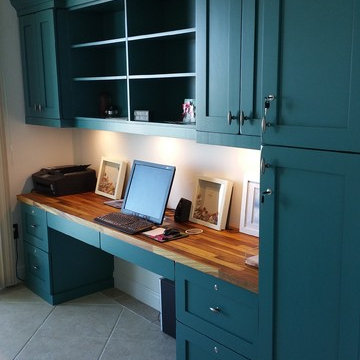
Custom built painted and distressed cabinetry. Iroko wooden top
Study room - mid-sized transitional built-in desk study room idea in Miami
Study room - mid-sized transitional built-in desk study room idea in Miami
8





