Transitional Home Office with Green Walls Ideas
Refine by:
Budget
Sort by:Popular Today
61 - 80 of 533 photos
Item 1 of 3
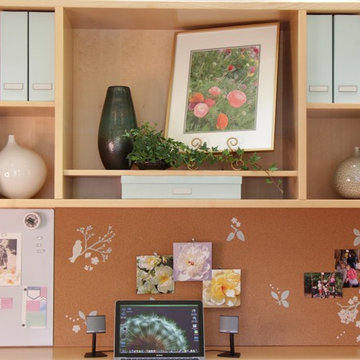
A custom-made cork board fills the back of the credenza bookcase. Stencils by Martha Stewart ad relief. The magnetic board is by Umbra.
Example of a mid-sized transitional freestanding desk carpeted and green floor home studio design in Seattle with green walls and no fireplace
Example of a mid-sized transitional freestanding desk carpeted and green floor home studio design in Seattle with green walls and no fireplace
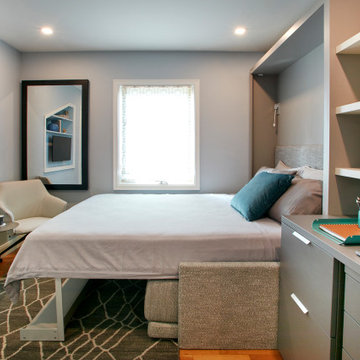
This home office transforms into a guest bedroom. The mirror comes down and becomes the desk. The TV becomes the monitor for the computer/laptop to save space. The bedside table contains the fie cabinet and a hidden printer.
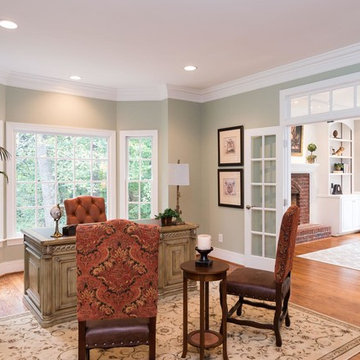
Homeowner painted, made hardware updates from brass to nickel throughout the house. We staged it with a Home Manager, and the home sold in one month for full ask.
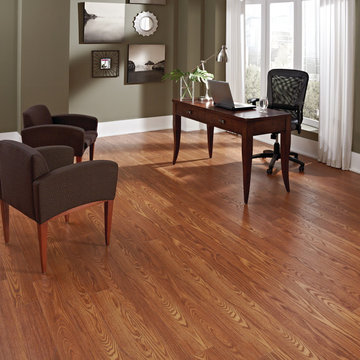
Example of a small transitional freestanding desk brown floor and laminate floor study room design in Other with green walls
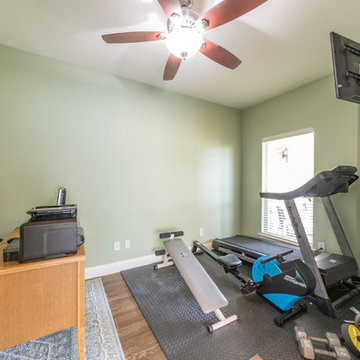
A home office and gym all in one!
Small transitional freestanding desk porcelain tile and brown floor home office photo in Houston with green walls
Small transitional freestanding desk porcelain tile and brown floor home office photo in Houston with green walls
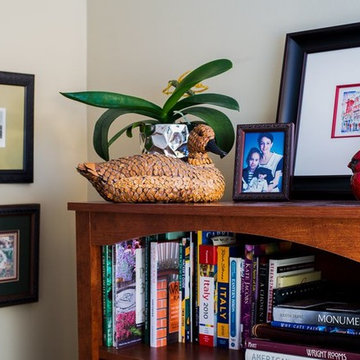
I first came to Mary Beth’s home to help with her living room. But that changed when we looked at the office, and started talking about how it wasn’t working. When I stepped it to take a look, I immediately noticed how heavy and cramped it felt. Too many large pieces and clutter created a feeling of overwhelm.
It needed to be redone. Since Mary Beth works full time from home, I wanted to help her make this a space where she could be productive, and feel good about being in for long periods of time.
The end result is an impressive transformation – and it was done very affordably. “Prior to the re-design, my office was a cluttered, disorganized mess that really said nothing about who I am. I tended to use it as a catch all for things I didn’t know where to put or what to do with,” tells Mary Beth. Now, she says it feels so much better working in there, and even got rave reviews from her family when they visited for the Holidays. “It’s now well-organized, bright and seems to flow in the way it’s laid out”.
To remove clutter and the “heavy” feeling, two large bookcases and the couch were removed, and lots of time was spent decluttering. A nicer bookcase was moved to a place that made more sense; together with a cozy rug and upholstered chair we created a lovely reading area, a place she can also relax.
A neutral green on the walls is also soothing, and brings an element of nature inside. Groupings of photos from her travels hang on the walls now, and a larger piece of art creates a focal point. A piece I was delighted to help her find – hand-painted but affordably priced – it makes Mary Beth feel happy, “The art above the desk is beautiful, and it showed me that big doesn’t have to be overwhelming”.
A new desk, relocated to the “command position” in the room (a more powerful placement) is also less weighty than what she had before, but functionally allows for more workspace. We upgraded her desk chair to a high-back leather one. In total, this setup was intentional, for an enhanced feeling of being in control. Mary Beth notes, “I love the desk and how it sits. I can either work by the window and look out at the garden and at the birds, which I love to do, or look out into the living room and be part of anything going on there”.
On the windows we replaced metal blinds with woven roman shades, also with a natural look. They’re cordless, so nothing hangs in front of the beautiful backyard view, and they feel lighter. With the new office design, we also gave Mary Beth plenty of places for storage. Now the things she does use and need don’t need to be out in plain sight, cluttering things up.
In the end, we accomplished our goal of creating a space for Mary Beth conducive to work and also enjoyable. She says, “My work attitude and feeling of what the office is has definitely changed – I like to be there even when I’m not working. It doesn’t feel only like an office but is actually a relaxing place to be”.
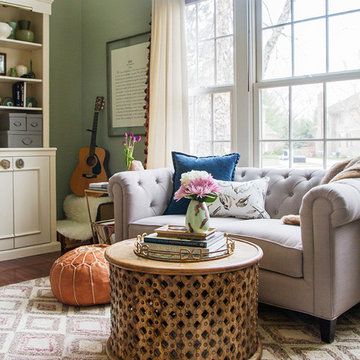
Home office in the Chicago area designed by EM Interiors Chicago
Images © Kelly Peloza Photo
Example of a transitional freestanding desk medium tone wood floor home office design in Chicago with green walls
Example of a transitional freestanding desk medium tone wood floor home office design in Chicago with green walls
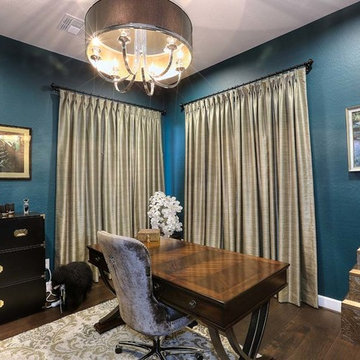
Kevin Cross
Mid-sized transitional freestanding desk dark wood floor and brown floor home office photo in Phoenix with green walls
Mid-sized transitional freestanding desk dark wood floor and brown floor home office photo in Phoenix with green walls
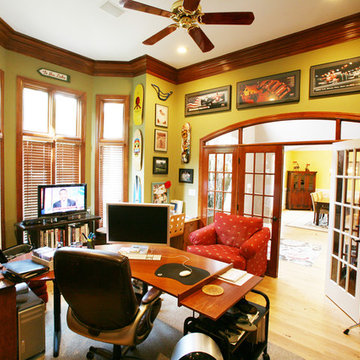
Michael Stone Clark
Home office - large transitional freestanding desk light wood floor home office idea in Charlotte with green walls and no fireplace
Home office - large transitional freestanding desk light wood floor home office idea in Charlotte with green walls and no fireplace
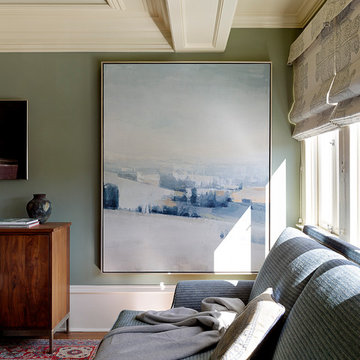
Matthew Millman Photography
Example of a huge transitional freestanding desk light wood floor study room design in San Francisco with green walls and a standard fireplace
Example of a huge transitional freestanding desk light wood floor study room design in San Francisco with green walls and a standard fireplace
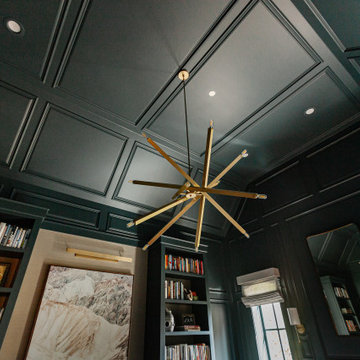
Example of a mid-sized transitional freestanding desk medium tone wood floor, brown floor, vaulted ceiling and wall paneling study room design in Dallas with green walls, a standard fireplace and a stone fireplace
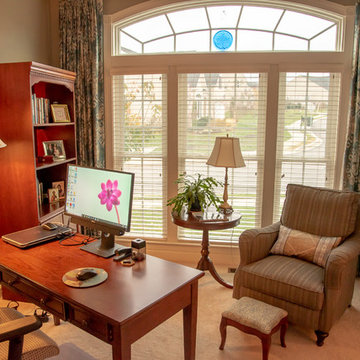
My client loved the light the streams into her home office, but sometimes it was too strong and needed to be tamed. The floor to ceiling drapery were designed to pull completely off the window to allow for full light, but can also be closed to create a cozy, warm haven. Design: Carol Lombardo Weil; Photography:Salis Brandography
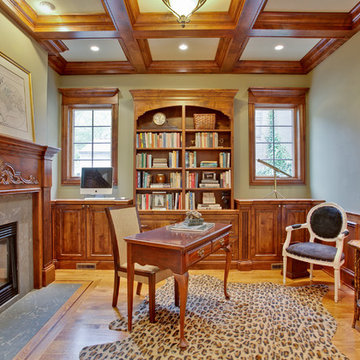
Photo Credit: Palo Dobrik
Inspiration for a transitional freestanding desk light wood floor study room remodel in Chicago with green walls, a standard fireplace and a stone fireplace
Inspiration for a transitional freestanding desk light wood floor study room remodel in Chicago with green walls, a standard fireplace and a stone fireplace
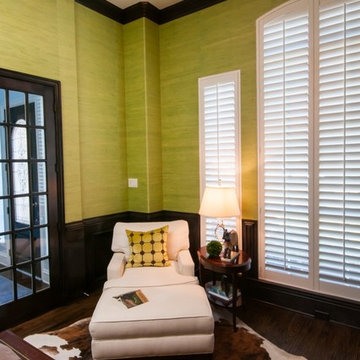
Rustic and Modern
Example of a large transitional dark wood floor home office design in Dallas with green walls
Example of a large transitional dark wood floor home office design in Dallas with green walls
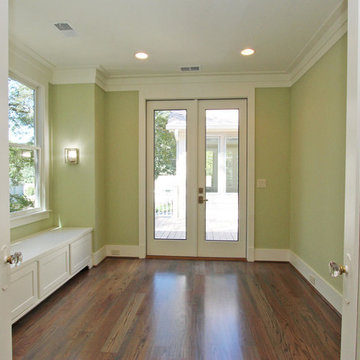
T&T Photos
Example of a mid-sized transitional medium tone wood floor and brown floor study room design in Atlanta with green walls and no fireplace
Example of a mid-sized transitional medium tone wood floor and brown floor study room design in Atlanta with green walls and no fireplace
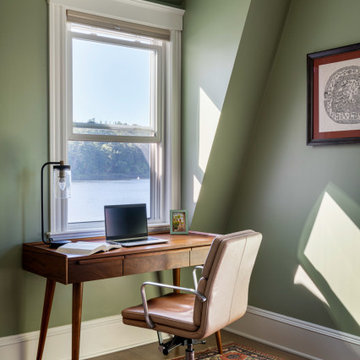
THE PROBLEM
Our client had recently purchased a beautiful home on the Merrimack River with breathtaking views. Unfortunately the views did not extend to the primary bedroom which was on the front of the house. In addition, the second floor did not offer a secondary bathroom for guests or other family members.
THE SOLUTION
Relocating the primary bedroom with en suite bath to the front of the home introduced complex framing requirements, however we were able to devise a plan that met all the requirements that our client was seeking.
In addition to a riverfront primary bedroom en suite bathroom, a walk-in closet, and a new full bathroom, a small deck was built off the primary bedroom offering expansive views through the full height windows and doors.
Updates from custom stained hardwood floors, paint throughout, updated lighting and more completed every room of the floor.
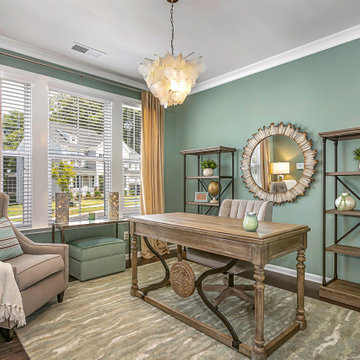
Inspiration for a mid-sized transitional freestanding desk dark wood floor study room remodel in Charlotte with green walls
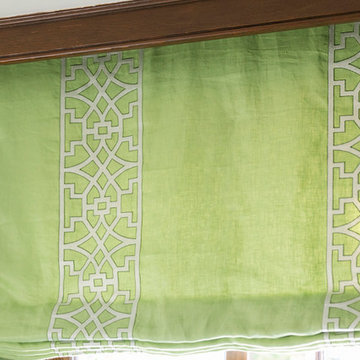
A substantial house in one of the Peninsula’s most desirable neighborhoods, this residence was home to a busy family of five looking to design spaces that welcomed their large extended family and friends. For the living room, we were tasked with creating an architectural, elegant space to seat fifteen. A den/library highlights the homeowner’s passion for green. In the powder room, we selected green and navy grasscloth wallpaper for a burst of vibrancy.
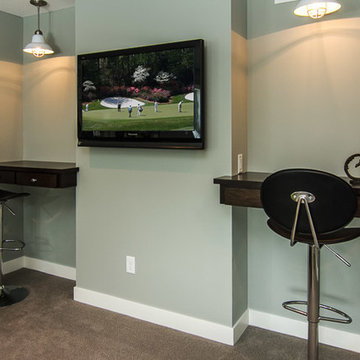
Example of a mid-sized transitional built-in desk carpeted study room design in Minneapolis with green walls and no fireplace
Transitional Home Office with Green Walls Ideas
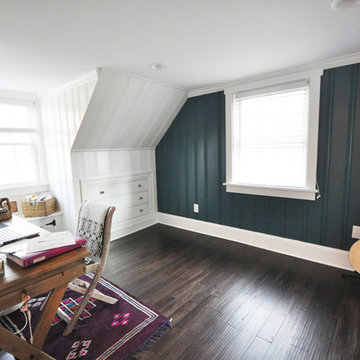
Mid-sized transitional freestanding desk dark wood floor and brown floor home office photo in Richmond with green walls and no fireplace
4





