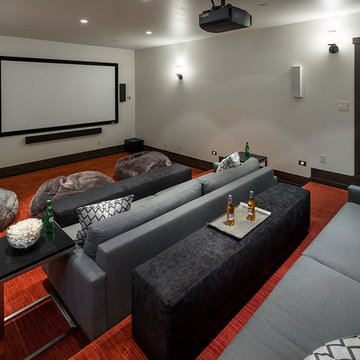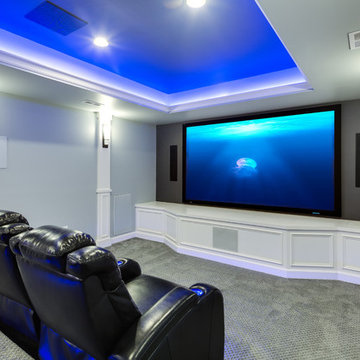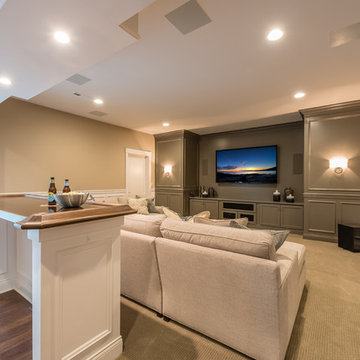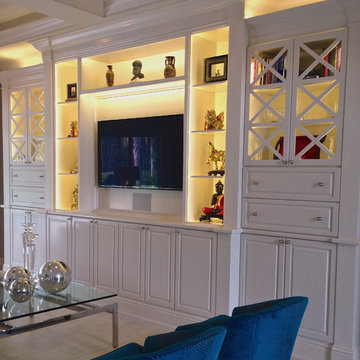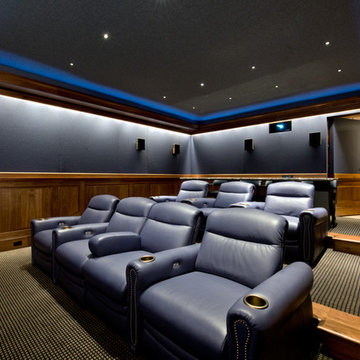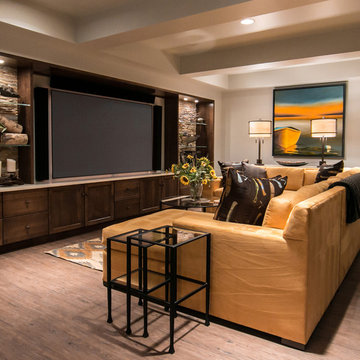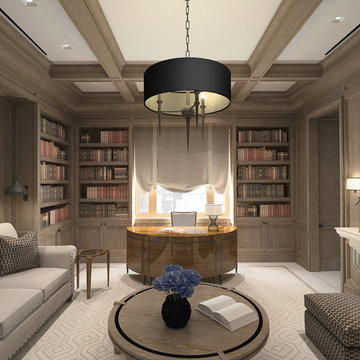Transitional Home Theater Ideas
Refine by:
Budget
Sort by:Popular Today
61 - 80 of 6,642 photos
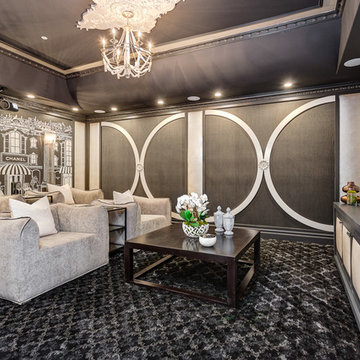
Home theater - transitional enclosed carpeted home theater idea in Los Angeles with gray walls and a projector screen
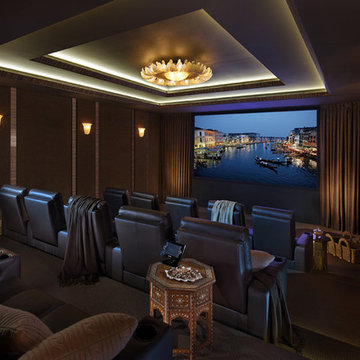
www.innovativetheatres.com
Mid-sized transitional enclosed carpeted home theater photo in Los Angeles
Mid-sized transitional enclosed carpeted home theater photo in Los Angeles
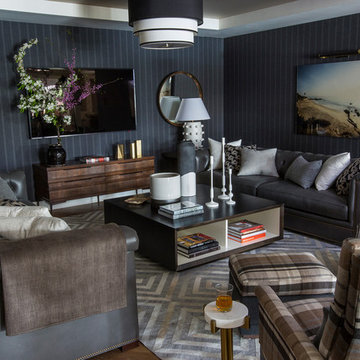
As part of the extensive, whole house remodel, the home theater was opened up to the rest of the lower level. Adjacent to the billiards area, the dark and masculine space features menswear-inspired touches like pinstriped gray wool wallcovering, tufted leather chesterfields, and plaid upholstered mid-century style arm chairs. The custom, two-tone cocktail table anchors the seating arrangement and sits on a geometric hair-on-hide rug.
Heidi Zeiger
Find the right local pro for your project
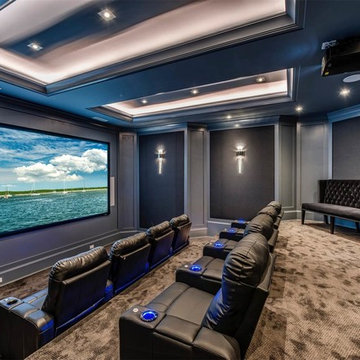
Home theater - transitional enclosed carpeted and brown floor home theater idea in New York with gray walls and a projector screen
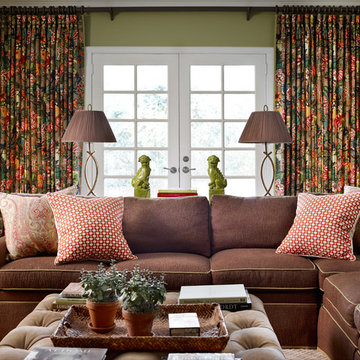
Emily Followill
Inspiration for a mid-sized transitional enclosed carpeted home theater remodel in Birmingham with green walls and a media wall
Inspiration for a mid-sized transitional enclosed carpeted home theater remodel in Birmingham with green walls and a media wall
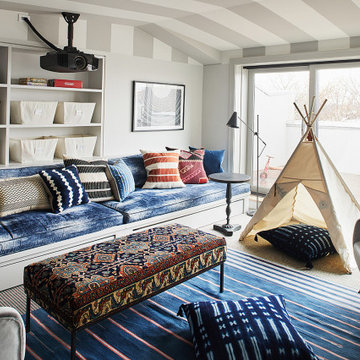
This Cobble Hill Brownstone for a family of five is a fun and captivating design, the perfect blend of the wife’s love of English country style and the husband’s preference for modern. The young power couple, her the co-founder of Maisonette and him an investor, have three children and a dog, requiring that all the surfaces, finishes and, materials used throughout the home are both beautiful and durable to make every room a carefree space the whole family can enjoy.
The primary design challenge for this project was creating both distinct places for the family to live their day to day lives and also a whole floor dedicated to formal entertainment. The clients entertain large dinners on a monthly basis as part of their profession. We solved this by adding an extension on the Garden and Parlor levels. This allowed the Garden level to function as the daily family operations center and the Parlor level to be party central. The kitchen on the garden level is large enough to dine in and accommodate a large catering crew.
On the parlor level, we created a large double parlor in the front of the house; this space is dedicated to cocktail hour and after-dinner drinks. The rear of the parlor is a spacious formal dining room that can seat up to 14 guests. The middle "library" space contains a bar and facilitates access to both the front and rear rooms; in this way, it can double as a staging area for the parties.
The remaining three floors are sleeping quarters for the family and frequent out of town guests. Designing a row house for private and public functions programmatically returns the building to a configuration in line with its original design.
This project was published in Architectural Digest.
Photography by Sam Frost
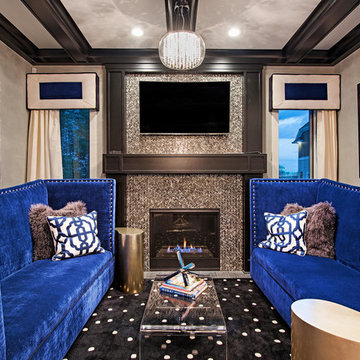
Home theater - mid-sized transitional enclosed home theater idea in Cleveland with gray walls and a wall-mounted tv
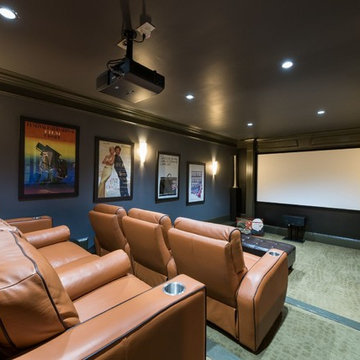
Inspiration for a transitional enclosed green floor home theater remodel in Atlanta with gray walls and a projector screen
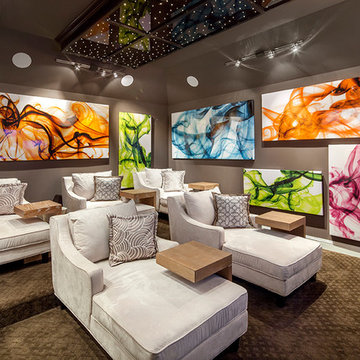
Tom McConnell
Transitional carpeted and brown floor home theater photo in Austin with brown walls
Transitional carpeted and brown floor home theater photo in Austin with brown walls
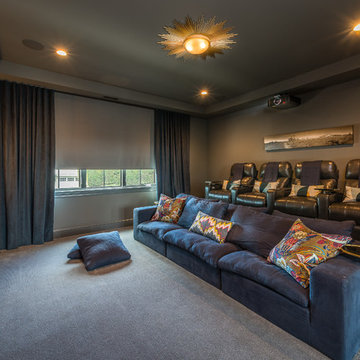
LA LIGHT PHOTOGRAPHY
Home theater - transitional enclosed carpeted and gray floor home theater idea in Los Angeles with gray walls and a projector screen
Home theater - transitional enclosed carpeted and gray floor home theater idea in Los Angeles with gray walls and a projector screen
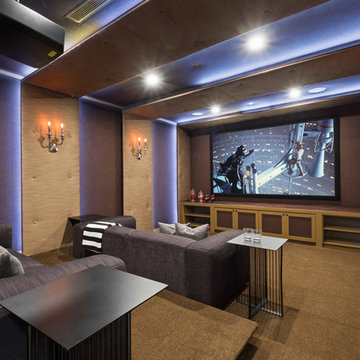
Noel Kleinman/www.nkpix.com
Home theater - transitional enclosed carpeted home theater idea in Los Angeles with a projector screen
Home theater - transitional enclosed carpeted home theater idea in Los Angeles with a projector screen
Transitional Home Theater Ideas
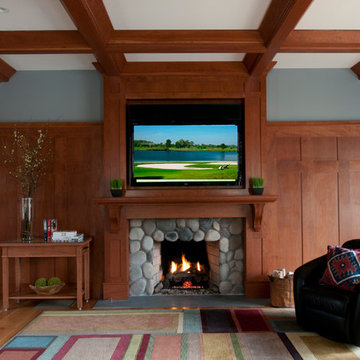
Jane Beiles Photography
Inspiration for a transitional home theater remodel in New York
Inspiration for a transitional home theater remodel in New York
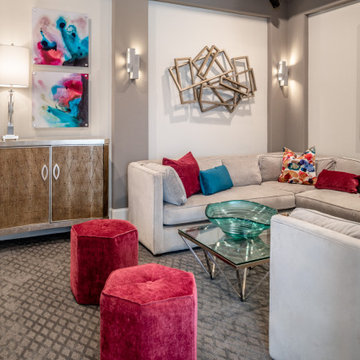
A perfect spot for oversized seating and a few colorful and whimsical pieces. Check out that tan croc textured covered dresser! Acrylic watercolor artwork plays up the colors of the pillows. Contemporary wall sconces give true meaning to movie theater lighting and disappear right into the walls. Functional, yet subtle.
4






