Transitional Kitchen with Beige Backsplash Ideas
Refine by:
Budget
Sort by:Popular Today
41 - 60 of 36,855 photos
Item 1 of 5
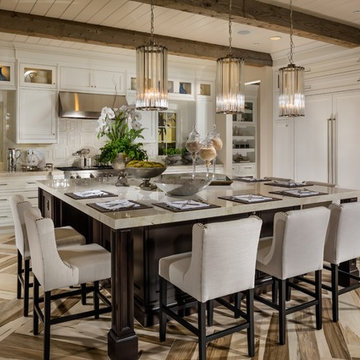
Example of a transitional kitchen design in Philadelphia with shaker cabinets, beige cabinets, beige backsplash, stainless steel appliances and an island

This lovely west Plano kitchen was updated to better serve the lovely family who lives there by removing the existing island (with raised bar) and replaced with custom built option. Quartzite countertops, marble splash and travertine floors create a neutral foundation. Transitional bold lighting over the island offers lots of great task lighting and style.
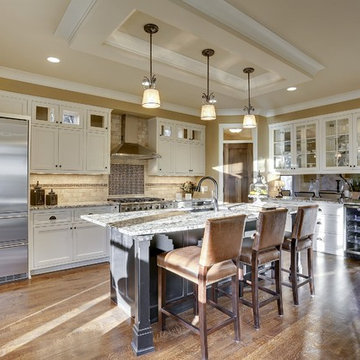
Eat-in kitchen - transitional l-shaped medium tone wood floor eat-in kitchen idea in Minneapolis with a double-bowl sink, glass-front cabinets, white cabinets, granite countertops, beige backsplash, stone tile backsplash, stainless steel appliances and an island
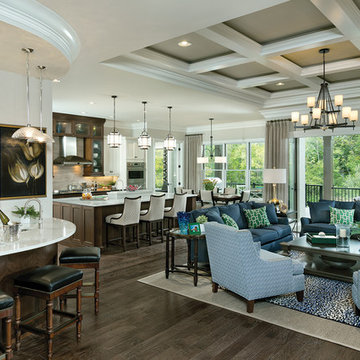
Arthur Rutenberg Homes
Inspiration for a transitional single-wall dark wood floor eat-in kitchen remodel in Tampa with a drop-in sink, glass-front cabinets, dark wood cabinets, solid surface countertops, beige backsplash, stone slab backsplash, stainless steel appliances and an island
Inspiration for a transitional single-wall dark wood floor eat-in kitchen remodel in Tampa with a drop-in sink, glass-front cabinets, dark wood cabinets, solid surface countertops, beige backsplash, stone slab backsplash, stainless steel appliances and an island
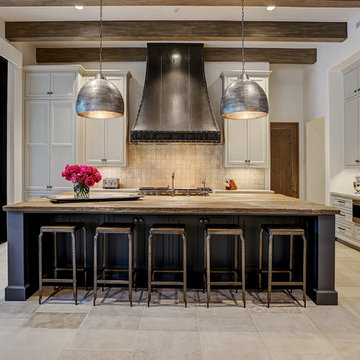
Transitional l-shaped beige floor kitchen photo in Houston with recessed-panel cabinets, gray cabinets, wood countertops, beige backsplash, mosaic tile backsplash, paneled appliances, an island and brown countertops
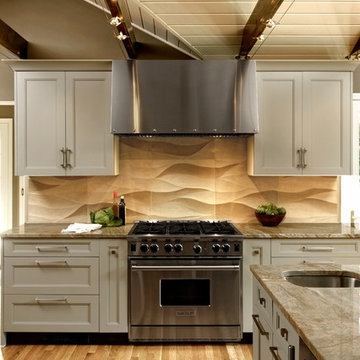
Design by #JGKB in McLean, Virginia.
Photography by Bob Narod.
Example of a large transitional l-shaped medium tone wood floor open concept kitchen design in DC Metro with an undermount sink, recessed-panel cabinets, white cabinets, granite countertops, beige backsplash, stainless steel appliances and an island
Example of a large transitional l-shaped medium tone wood floor open concept kitchen design in DC Metro with an undermount sink, recessed-panel cabinets, white cabinets, granite countertops, beige backsplash, stainless steel appliances and an island
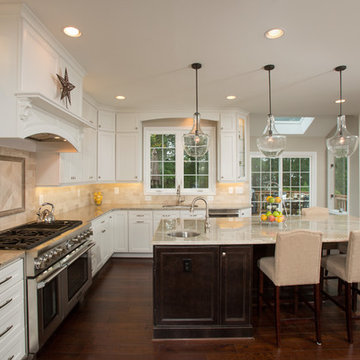
Greg Hadley
Open concept kitchen - large transitional l-shaped dark wood floor open concept kitchen idea in DC Metro with an undermount sink, shaker cabinets, white cabinets, granite countertops, beige backsplash, ceramic backsplash, stainless steel appliances and an island
Open concept kitchen - large transitional l-shaped dark wood floor open concept kitchen idea in DC Metro with an undermount sink, shaker cabinets, white cabinets, granite countertops, beige backsplash, ceramic backsplash, stainless steel appliances and an island
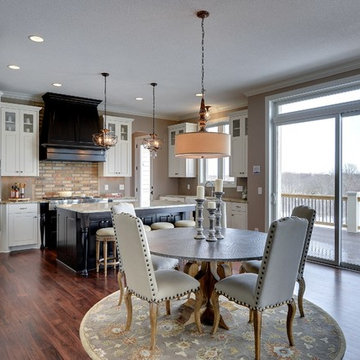
Photography by Spacecrafting. Open floor plan. Kitchen table and island with marble counter top. White cabinets and professional appliances. Round floral circle rug. Antique candle sticks. Sliding door and deck. Medium wood floors.
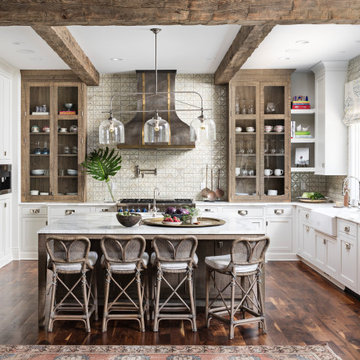
Transitional u-shaped dark wood floor and brown floor kitchen photo in Detroit with a farmhouse sink, shaker cabinets, white cabinets, beige backsplash, stainless steel appliances, an island and white countertops
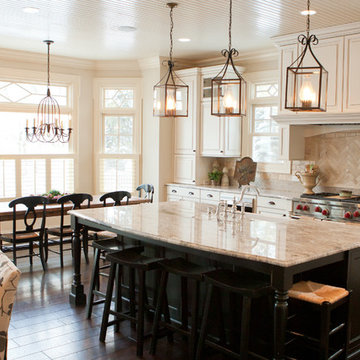
Eat-in kitchen - large transitional l-shaped dark wood floor eat-in kitchen idea in Chicago with raised-panel cabinets, white cabinets, granite countertops, beige backsplash, stainless steel appliances, an island, a farmhouse sink and porcelain backsplash
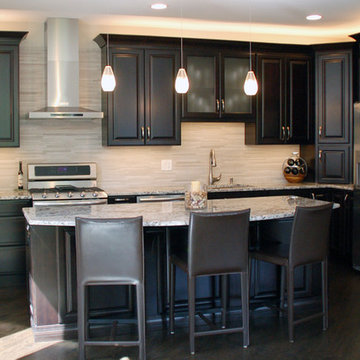
Example of a transitional l-shaped dark wood floor and brown floor eat-in kitchen design in Chicago with a single-bowl sink, raised-panel cabinets, dark wood cabinets, granite countertops, stone tile backsplash, stainless steel appliances, an island and beige backsplash
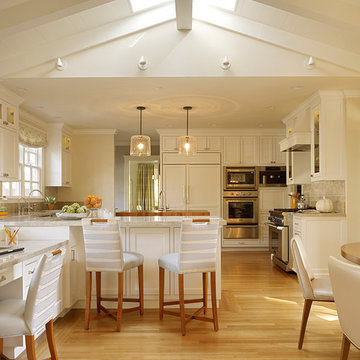
This kitchen remodel features hand-cast cabinet hardware, custom backsplash tile and beautiful island pendants.
Photo: Matthew Millman
Inspiration for a transitional u-shaped eat-in kitchen remodel in San Francisco with paneled appliances, beige backsplash, white cabinets and recessed-panel cabinets
Inspiration for a transitional u-shaped eat-in kitchen remodel in San Francisco with paneled appliances, beige backsplash, white cabinets and recessed-panel cabinets
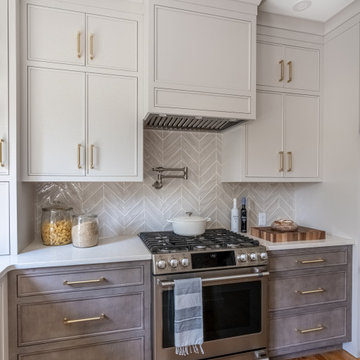
Inspiration for a mid-sized transitional l-shaped dark wood floor and brown floor eat-in kitchen remodel in Philadelphia with an undermount sink, flat-panel cabinets, beige cabinets, quartz countertops, beige backsplash, ceramic backsplash, stainless steel appliances, an island and white countertops
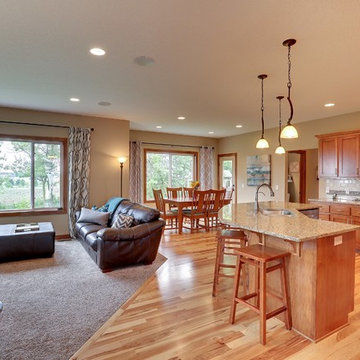
Great Room with Natural Hickory Hardwood flooring, Stainless Steel Appliances, Dinette with large windows, Walk-in Pantry, Large Kitchen Island, and more!

Example of a large transitional l-shaped medium tone wood floor and brown floor eat-in kitchen design in Other with an undermount sink, raised-panel cabinets, quartz countertops, beige backsplash, stone tile backsplash, stainless steel appliances, an island and beige countertops
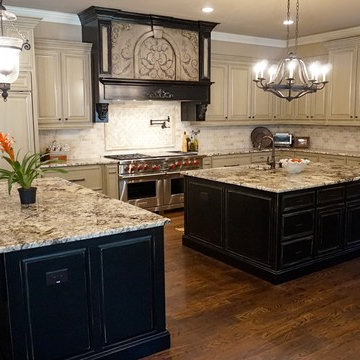
Gorgeous Gourmet Kitchen in Two Tones…Black Distressed Accents in 2 Islands and Hood with Center Hood Decorative HandPainted Designs for a One of a Kind Kitchen. All other cabinets Glazed Antiqued in Ebony Glaze over Taupe. Gorgeous Tumblestone Backsplash and Granite Countertops. Rod Iron Lighting just finishes the space. Rubbed Bronze Hardware and Highend appliances. Photography by Beauti-Faux Finishes Atlanta
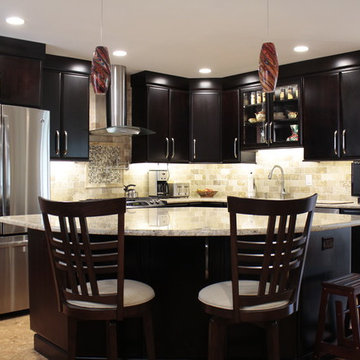
Transitional l-shaped kitchen photo in Philadelphia with raised-panel cabinets, dark wood cabinets, beige backsplash, mosaic tile backsplash and stainless steel appliances

Reflecting Walls Photography
Inspiration for a small transitional galley travertine floor and beige floor open concept kitchen remodel in Phoenix with shaker cabinets, medium tone wood cabinets, granite countertops, beige backsplash, mosaic tile backsplash, stainless steel appliances, no island and beige countertops
Inspiration for a small transitional galley travertine floor and beige floor open concept kitchen remodel in Phoenix with shaker cabinets, medium tone wood cabinets, granite countertops, beige backsplash, mosaic tile backsplash, stainless steel appliances, no island and beige countertops
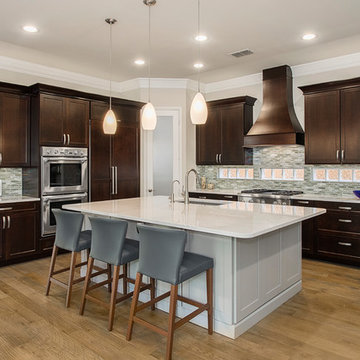
Mid-sized transitional l-shaped medium tone wood floor and brown floor open concept kitchen photo in DC Metro with an undermount sink, recessed-panel cabinets, dark wood cabinets, granite countertops, beige backsplash, ceramic backsplash, stainless steel appliances, an island and beige countertops
Transitional Kitchen with Beige Backsplash Ideas
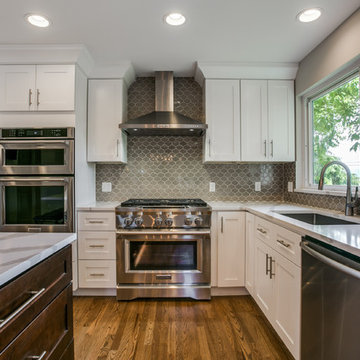
Mixed white shaker cabinets with java tone island. Quartz counter, tile back splash, new hardwood floor, paint, new lighting, new appliances. Removed load bearing wall between old kitchen and dining area to create open concept space
3





