Transitional Kitchen with Matchstick Tile Backsplash Ideas
Refine by:
Budget
Sort by:Popular Today
41 - 60 of 5,166 photos
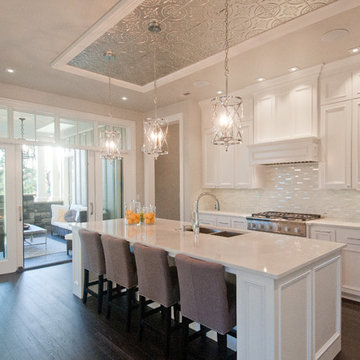
flash- wall mosaic
Eat-in kitchen - large transitional single-wall dark wood floor and brown floor eat-in kitchen idea in Portland with a double-bowl sink, recessed-panel cabinets, white cabinets, metallic backsplash, matchstick tile backsplash, stainless steel appliances, an island and marble countertops
Eat-in kitchen - large transitional single-wall dark wood floor and brown floor eat-in kitchen idea in Portland with a double-bowl sink, recessed-panel cabinets, white cabinets, metallic backsplash, matchstick tile backsplash, stainless steel appliances, an island and marble countertops
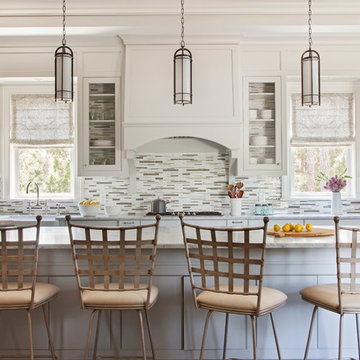
Photo by: Julia Lynn Photography
Inspiration for a transitional kitchen remodel in Charleston with a farmhouse sink, glass-front cabinets, beige cabinets, multicolored backsplash, matchstick tile backsplash and an island
Inspiration for a transitional kitchen remodel in Charleston with a farmhouse sink, glass-front cabinets, beige cabinets, multicolored backsplash, matchstick tile backsplash and an island
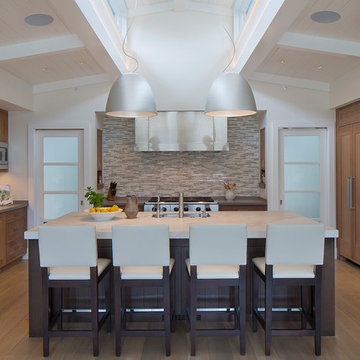
Inspiration for a transitional u-shaped light wood floor kitchen remodel in San Francisco with a farmhouse sink, shaker cabinets, medium tone wood cabinets, multicolored backsplash, matchstick tile backsplash and an island
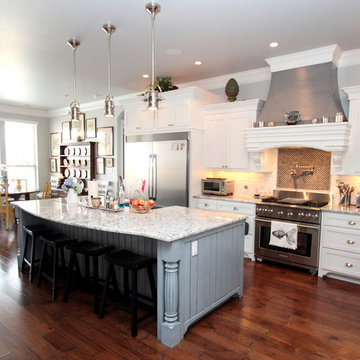
Large transitional single-wall medium tone wood floor open concept kitchen photo in Dallas with a farmhouse sink, shaker cabinets, white cabinets, granite countertops, beige backsplash, matchstick tile backsplash, stainless steel appliances and an island
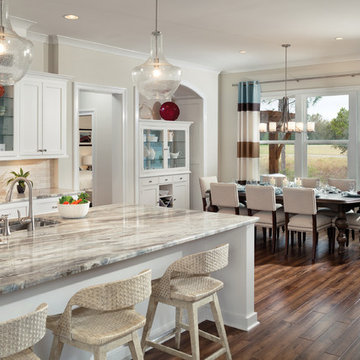
Arthur Rutenberg Homes presents a kitchen that is as functional as it is beautiful. From the hidden pantry door to the eat on island with a prep area, the space works! A semi formal dining nook lets you use a dining area more than a couple times a year during holidays.
http://www.arthurrutenberghomes.com/modelsearch.aspx#27913
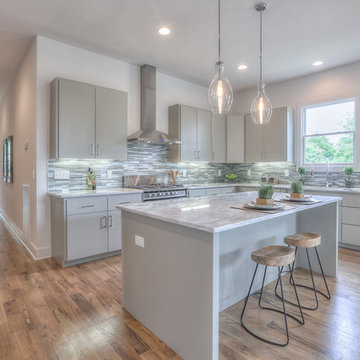
Open concept kitchen - large transitional l-shaped medium tone wood floor open concept kitchen idea in Nashville with flat-panel cabinets, gray cabinets, quartzite countertops, gray backsplash, matchstick tile backsplash, stainless steel appliances, an island and a double-bowl sink
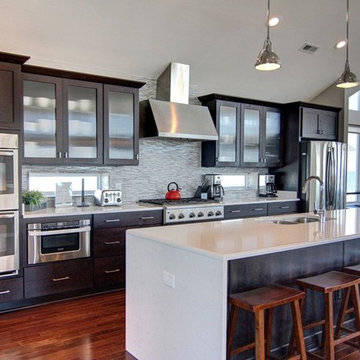
Mid-sized transitional single-wall dark wood floor open concept kitchen photo in Other with an undermount sink, shaker cabinets, dark wood cabinets, quartz countertops, gray backsplash, matchstick tile backsplash, stainless steel appliances and an island
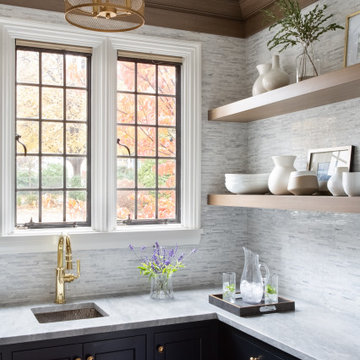
Transitional l-shaped kitchen photo in New York with an undermount sink, shaker cabinets, blue cabinets, gray backsplash, matchstick tile backsplash and gray countertops
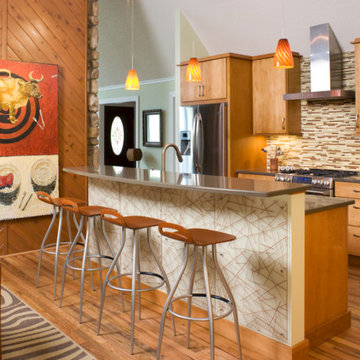
Eat-in kitchen - large transitional galley medium tone wood floor and brown floor eat-in kitchen idea in Other with flat-panel cabinets, light wood cabinets, multicolored backsplash, matchstick tile backsplash, stainless steel appliances and an island
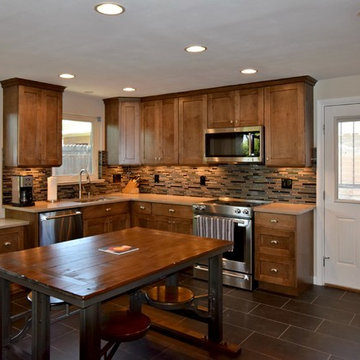
Transitional style kitchen remodel featuring Medallion Cabinetry and engineered quartz countertops.
Park Place door style, Eagle Rock with Sable glaze and highlight on maple. Shiitake countertops by Caesarstone. Dakota cabinet pulls and knobs by Top Knobs.
Design by: Heather Evans, BKC Kitchen and Bath
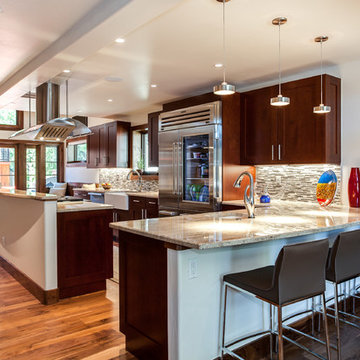
Example of a large transitional l-shaped light wood floor open concept kitchen design in Denver with a farmhouse sink, flat-panel cabinets, dark wood cabinets, granite countertops, multicolored backsplash, stainless steel appliances, an island and matchstick tile backsplash
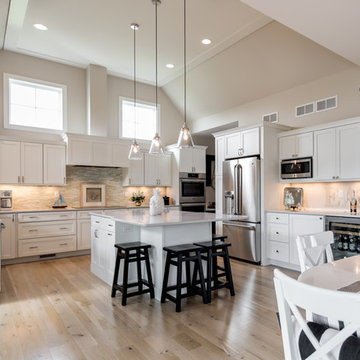
Lowell Custom Homes, Lake Geneva, WI.
Open floorpan for the main living area flows into a kitchen and dining area that is light and airy with a surplus of storage. Eat in kitchen with beverage bar
Victoria McHugh Photography
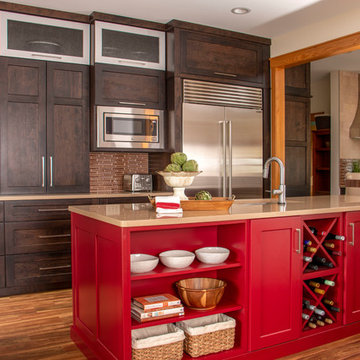
Open concept kitchen - transitional u-shaped brown floor and dark wood floor open concept kitchen idea in Other with an undermount sink, dark wood cabinets, an island, beige countertops, shaker cabinets, brown backsplash, matchstick tile backsplash and stainless steel appliances
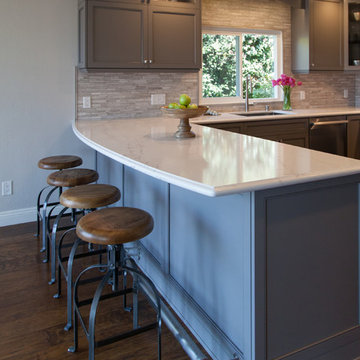
Example of a mid-sized transitional l-shaped dark wood floor eat-in kitchen design in Orange County with an undermount sink, shaker cabinets, gray cabinets, solid surface countertops, beige backsplash, matchstick tile backsplash, stainless steel appliances and a peninsula
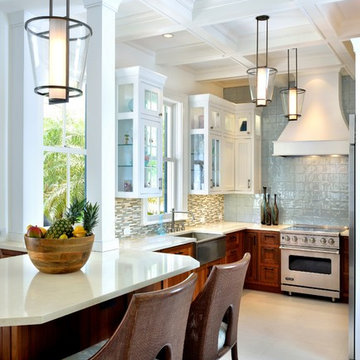
A custom wood range hood over high sheen tile highlights one wall while windows flanked with glass upper cabinets house the return wall. Large scale lanterns hang from the coffered ceiling and a peninsula allows for dining just beyond the kitchen.
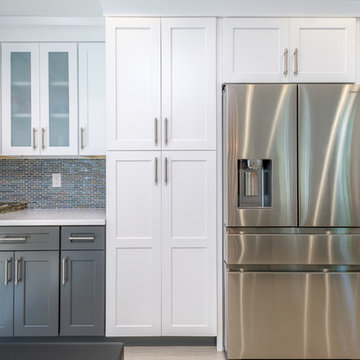
Example of a mid-sized transitional u-shaped light wood floor and beige floor eat-in kitchen design in Orange County with an undermount sink, shaker cabinets, white cabinets, solid surface countertops, multicolored backsplash, matchstick tile backsplash, stainless steel appliances and a peninsula
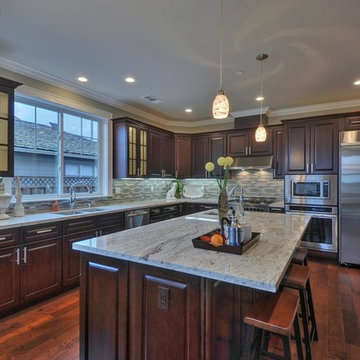
This beautiful kitchen features dark tone color cabinets, stainless steel kitchen appliances, and granite counter tops.
Open concept kitchen - mid-sized transitional l-shaped dark wood floor and brown floor open concept kitchen idea in San Francisco with a double-bowl sink, granite countertops, multicolored backsplash, stainless steel appliances, an island, raised-panel cabinets, dark wood cabinets and matchstick tile backsplash
Open concept kitchen - mid-sized transitional l-shaped dark wood floor and brown floor open concept kitchen idea in San Francisco with a double-bowl sink, granite countertops, multicolored backsplash, stainless steel appliances, an island, raised-panel cabinets, dark wood cabinets and matchstick tile backsplash
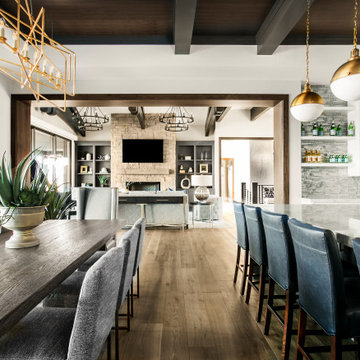
Large transitional u-shaped medium tone wood floor and brown floor eat-in kitchen photo in Salt Lake City with an undermount sink, recessed-panel cabinets, white cabinets, quartzite countertops, multicolored backsplash, matchstick tile backsplash, stainless steel appliances, an island and gray countertops
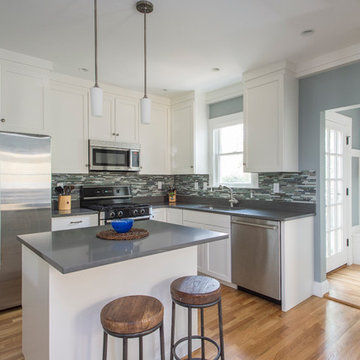
Mid-sized transitional l-shaped medium tone wood floor open concept kitchen photo in Boston with a single-bowl sink, shaker cabinets, white cabinets, quartz countertops, multicolored backsplash, matchstick tile backsplash, stainless steel appliances and an island
Transitional Kitchen with Matchstick Tile Backsplash Ideas
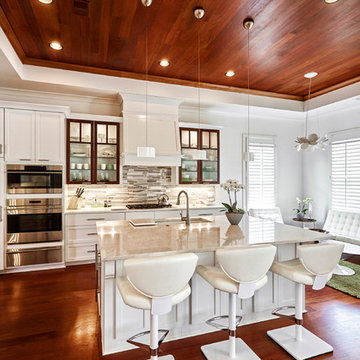
Example of a transitional l-shaped medium tone wood floor and brown floor open concept kitchen design in Houston with an undermount sink, recessed-panel cabinets, white cabinets, multicolored backsplash, matchstick tile backsplash, stainless steel appliances and an island
3





