Transitional Kitchen with Matchstick Tile Backsplash Ideas
Refine by:
Budget
Sort by:Popular Today
21 - 40 of 5,166 photos
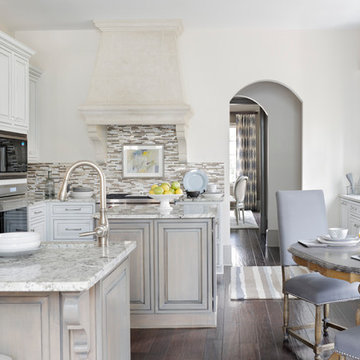
Example of a transitional dark wood floor eat-in kitchen design in Atlanta with raised-panel cabinets, white cabinets, multicolored backsplash, matchstick tile backsplash, paneled appliances and two islands
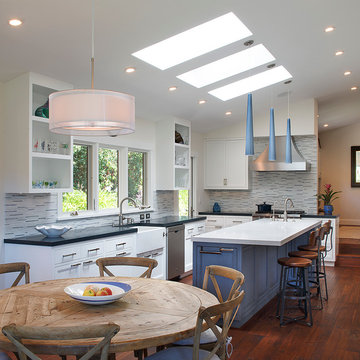
photo credit Eric Rorer
Example of a transitional medium tone wood floor eat-in kitchen design in San Francisco with a farmhouse sink, open cabinets, white cabinets, multicolored backsplash, matchstick tile backsplash, stainless steel appliances and an island
Example of a transitional medium tone wood floor eat-in kitchen design in San Francisco with a farmhouse sink, open cabinets, white cabinets, multicolored backsplash, matchstick tile backsplash, stainless steel appliances and an island
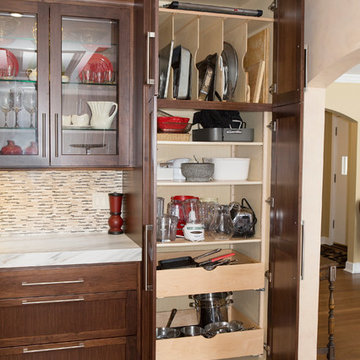
Pantry storage like what is shown here can make a big difference in the usage of your kitchen space. Rollout sizes can be varied based on what you are looking to store. The upper portion of the panty utilizes the vertical space by creating a space that can house baking pans, cake pans and cutting boards.
Sophia Hronis-Arbis
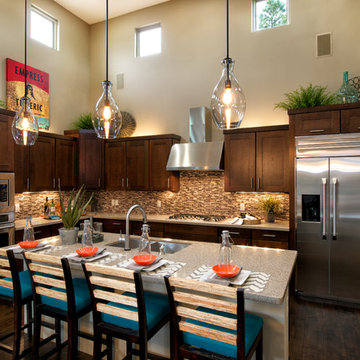
Dorn Homes
Example of a transitional kitchen design in Phoenix with a double-bowl sink, shaker cabinets, dark wood cabinets, brown backsplash, matchstick tile backsplash and stainless steel appliances
Example of a transitional kitchen design in Phoenix with a double-bowl sink, shaker cabinets, dark wood cabinets, brown backsplash, matchstick tile backsplash and stainless steel appliances
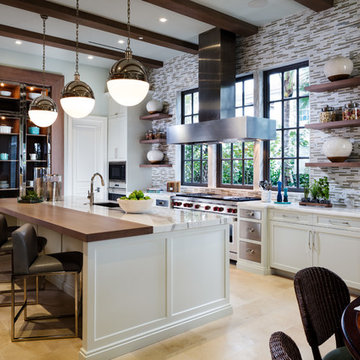
Example of a transitional eat-in kitchen design in Miami with an undermount sink, glass-front cabinets, multicolored backsplash, matchstick tile backsplash, stainless steel appliances and an island
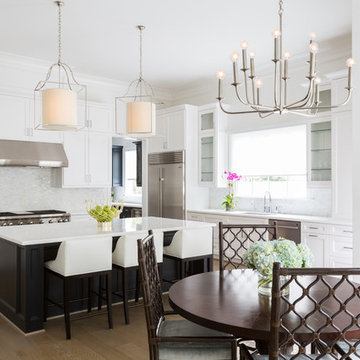
Example of a large transitional u-shaped porcelain tile eat-in kitchen design in Houston with a single-bowl sink, shaker cabinets, white cabinets, solid surface countertops, white backsplash, matchstick tile backsplash, stainless steel appliances and an island
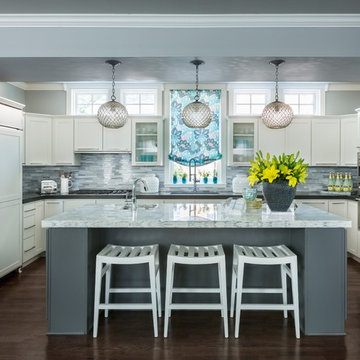
Martha O'Hara Interiors, Interior Design & Photo Styling | Carl M Hansen Companies, Remodel | Corey Gaffer, Photography
Please Note: All “related,” “similar,” and “sponsored” products tagged or listed by Houzz are not actual products pictured. They have not been approved by Martha O’Hara Interiors nor any of the professionals credited. For information about our work, please contact design@oharainteriors.com.
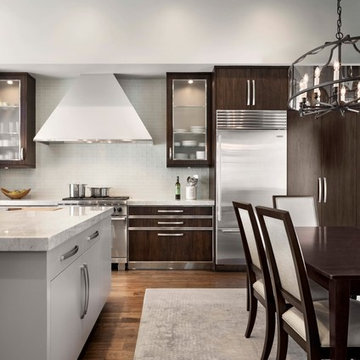
Kitchen Design by Mikal Otten, Interior Design by Beth Armijo and photography by Astula Inc.
Transitional dark wood floor kitchen photo in Denver with flat-panel cabinets, dark wood cabinets, white backsplash, matchstick tile backsplash, stainless steel appliances and an island
Transitional dark wood floor kitchen photo in Denver with flat-panel cabinets, dark wood cabinets, white backsplash, matchstick tile backsplash, stainless steel appliances and an island
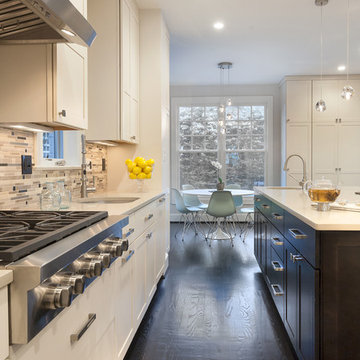
Tsantes Photography
Inspiration for a transitional dark wood floor kitchen remodel in DC Metro with an undermount sink, shaker cabinets, white cabinets, multicolored backsplash, matchstick tile backsplash, stainless steel appliances and an island
Inspiration for a transitional dark wood floor kitchen remodel in DC Metro with an undermount sink, shaker cabinets, white cabinets, multicolored backsplash, matchstick tile backsplash, stainless steel appliances and an island
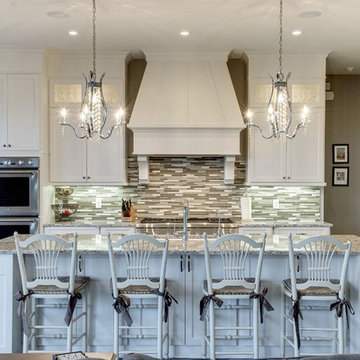
Spacecrafting
Inspiration for a transitional galley dark wood floor open concept kitchen remodel in Minneapolis with shaker cabinets, white cabinets, gray backsplash, matchstick tile backsplash, stainless steel appliances and an island
Inspiration for a transitional galley dark wood floor open concept kitchen remodel in Minneapolis with shaker cabinets, white cabinets, gray backsplash, matchstick tile backsplash, stainless steel appliances and an island
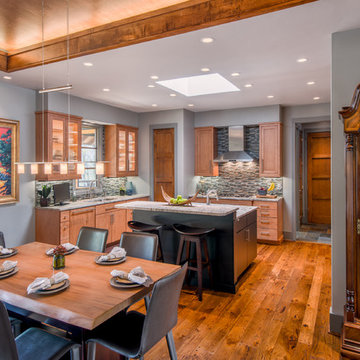
Jeff Miller
Inspiration for a transitional u-shaped medium tone wood floor kitchen remodel in Other with recessed-panel cabinets, light wood cabinets, granite countertops, paneled appliances, an island, an undermount sink, multicolored backsplash and matchstick tile backsplash
Inspiration for a transitional u-shaped medium tone wood floor kitchen remodel in Other with recessed-panel cabinets, light wood cabinets, granite countertops, paneled appliances, an island, an undermount sink, multicolored backsplash and matchstick tile backsplash
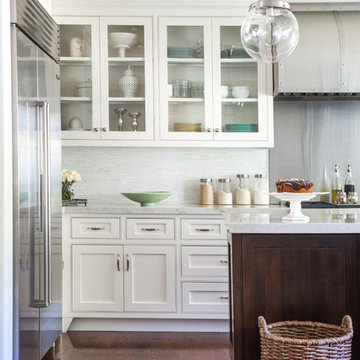
This project was designed to provide both high function and high style while optimizing the influx of natural light from the enlarged kitchen windows. We maximized the space and created an open floor plan that improved traffic flow between the adjacent rooms.
The custom cabinetry, stainless hood, shelves and backsplash and the Professional faucet gives this rather traditional white kitchen a more modern design sensibility.
Photo Credit: Bethany Nauert
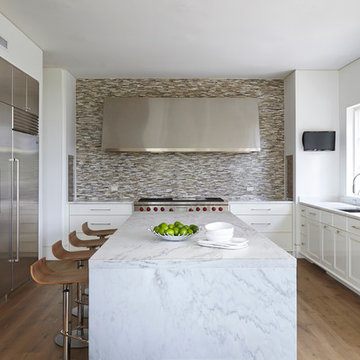
Kitchen - transitional u-shaped medium tone wood floor kitchen idea in Birmingham with an undermount sink, recessed-panel cabinets, white cabinets, multicolored backsplash, matchstick tile backsplash, stainless steel appliances and an island
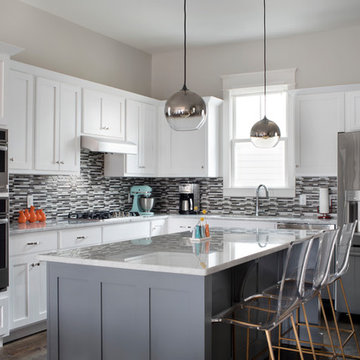
Sarah Dorio
Transitional l-shaped dark wood floor and brown floor kitchen photo in Other with shaker cabinets, white cabinets, multicolored backsplash, matchstick tile backsplash, stainless steel appliances and an island
Transitional l-shaped dark wood floor and brown floor kitchen photo in Other with shaker cabinets, white cabinets, multicolored backsplash, matchstick tile backsplash, stainless steel appliances and an island
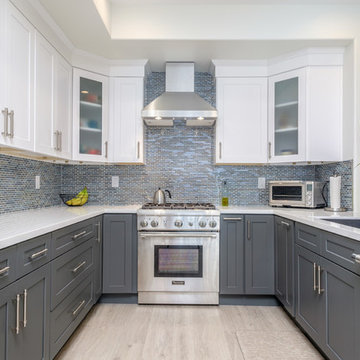
Eat-in kitchen - mid-sized transitional u-shaped light wood floor and beige floor eat-in kitchen idea in Orange County with an undermount sink, shaker cabinets, white cabinets, solid surface countertops, multicolored backsplash, matchstick tile backsplash, stainless steel appliances and a peninsula
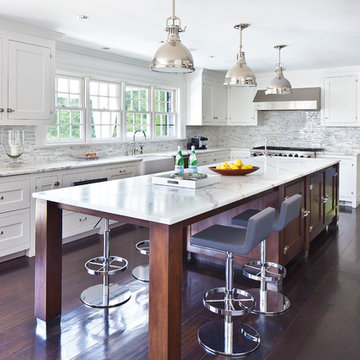
Example of a large transitional l-shaped dark wood floor and brown floor eat-in kitchen design in New York with white cabinets, marble countertops, white backsplash, an island, a farmhouse sink, shaker cabinets, matchstick tile backsplash and stainless steel appliances
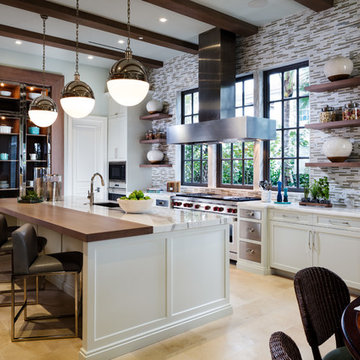
Example of a transitional galley eat-in kitchen design in Miami with an undermount sink, shaker cabinets, white cabinets, marble countertops, brown backsplash, matchstick tile backsplash, stainless steel appliances and an island
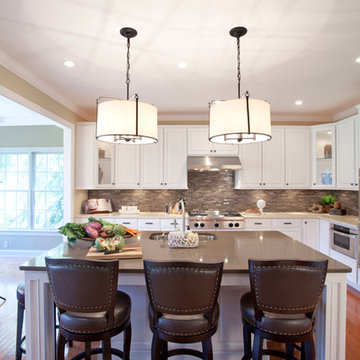
Jim Schmid Photography
Example of a transitional medium tone wood floor kitchen design in Charlotte with an undermount sink, raised-panel cabinets, white cabinets, brown backsplash, matchstick tile backsplash and stainless steel appliances
Example of a transitional medium tone wood floor kitchen design in Charlotte with an undermount sink, raised-panel cabinets, white cabinets, brown backsplash, matchstick tile backsplash and stainless steel appliances
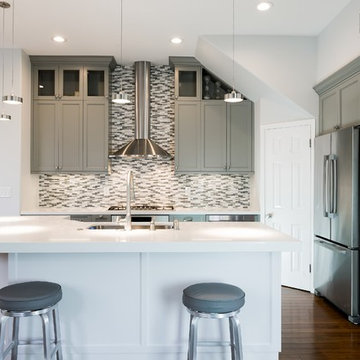
Example of a large transitional l-shaped medium tone wood floor and brown floor eat-in kitchen design in San Francisco with gray cabinets, multicolored backsplash, stainless steel appliances, an island, a drop-in sink, beaded inset cabinets, granite countertops, matchstick tile backsplash and white countertops
Transitional Kitchen with Matchstick Tile Backsplash Ideas
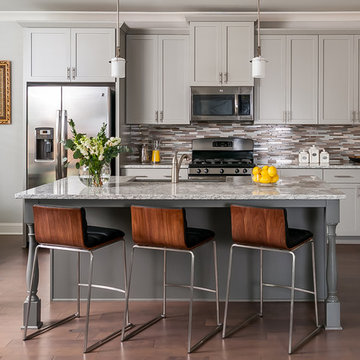
Eat-in kitchen - mid-sized transitional single-wall medium tone wood floor eat-in kitchen idea in Atlanta with gray cabinets, multicolored backsplash, matchstick tile backsplash, stainless steel appliances, an island, a drop-in sink, granite countertops and shaker cabinets
2





