Transitional Kitchen with Metallic Backsplash Ideas
Refine by:
Budget
Sort by:Popular Today
121 - 140 of 3,901 photos
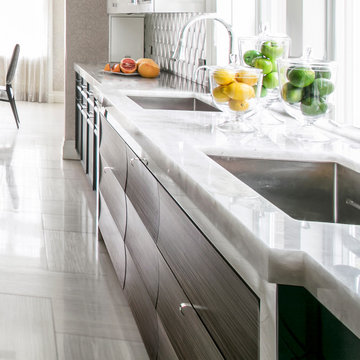
Custom wave doors in macassar veneer with mirror polished stainless steel surround make for a very special sink area.
Inspiration for a huge transitional u-shaped porcelain tile eat-in kitchen remodel in New York with an undermount sink, recessed-panel cabinets, white cabinets, quartzite countertops, metallic backsplash, metal backsplash, stainless steel appliances and two islands
Inspiration for a huge transitional u-shaped porcelain tile eat-in kitchen remodel in New York with an undermount sink, recessed-panel cabinets, white cabinets, quartzite countertops, metallic backsplash, metal backsplash, stainless steel appliances and two islands
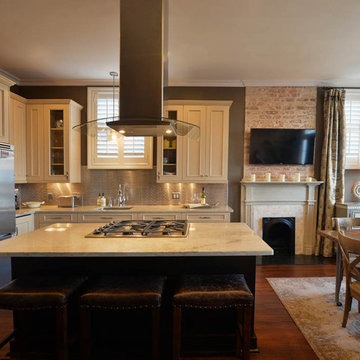
Example of a small transitional l-shaped dark wood floor open concept kitchen design in New Orleans with an island, an undermount sink, stainless steel appliances, shaker cabinets, white cabinets, marble countertops, metallic backsplash and metal backsplash
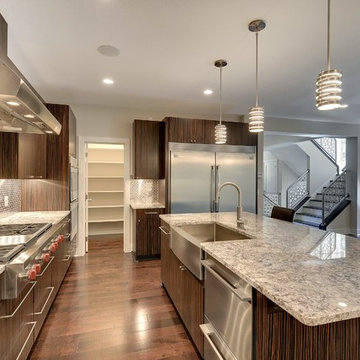
Spacious professional kitchen with pantry. Bold contrast between gleaming wood and striking vertical wood grain. Photography by Spacecrafting
Kitchen pantry - large transitional u-shaped medium tone wood floor kitchen pantry idea in Minneapolis with a farmhouse sink, flat-panel cabinets, dark wood cabinets, metallic backsplash, metal backsplash, stainless steel appliances and an island
Kitchen pantry - large transitional u-shaped medium tone wood floor kitchen pantry idea in Minneapolis with a farmhouse sink, flat-panel cabinets, dark wood cabinets, metallic backsplash, metal backsplash, stainless steel appliances and an island
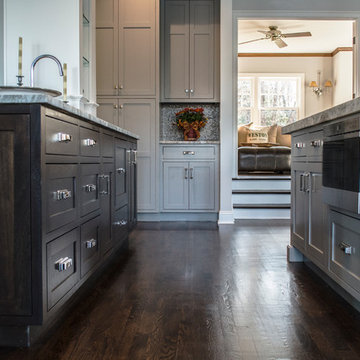
Flush Inset Shaker door style, with Dark Espresso Stained Walnut and Rockport Gray Painted on Maple.
Inspiration for a small transitional dark wood floor kitchen remodel in New York with recessed-panel cabinets, gray cabinets, marble countertops, metallic backsplash and mosaic tile backsplash
Inspiration for a small transitional dark wood floor kitchen remodel in New York with recessed-panel cabinets, gray cabinets, marble countertops, metallic backsplash and mosaic tile backsplash
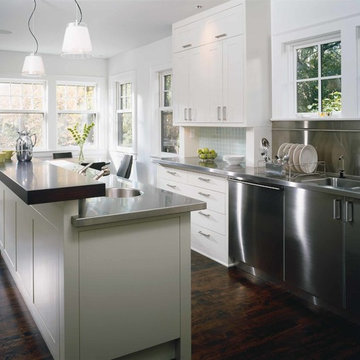
with Yunker/Asmus Architecture, Inc.
Photography by Karen Melvin
Eat-in kitchen - transitional dark wood floor eat-in kitchen idea in Minneapolis with an undermount sink, flat-panel cabinets, white cabinets, stainless steel countertops, metallic backsplash, metal backsplash, stainless steel appliances and an island
Eat-in kitchen - transitional dark wood floor eat-in kitchen idea in Minneapolis with an undermount sink, flat-panel cabinets, white cabinets, stainless steel countertops, metallic backsplash, metal backsplash, stainless steel appliances and an island
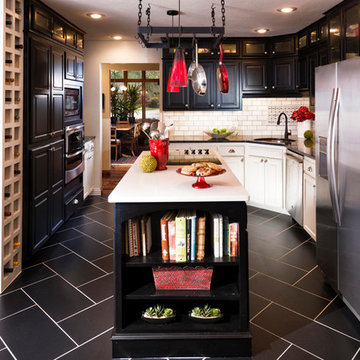
Inspiration for a mid-sized transitional u-shaped porcelain tile eat-in kitchen remodel in Other with a double-bowl sink, raised-panel cabinets, dark wood cabinets, granite countertops, metallic backsplash, glass tile backsplash, stainless steel appliances and an island
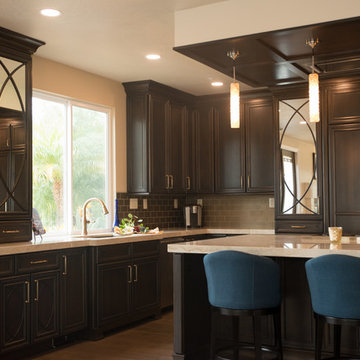
An outdated oak kitchen with panorama views was in desperate need of a remodel for this working family of 5. An inspiration picture with mirrored panels was the take off point for this sophisticated mirror and curved mullion cabinet design. The fridge and freezer are a focal point hidden behind beautiful wood panels and flanked by 5' tall mirrored pantries. Additional storage sets on the counter and acts as the focal point upon entry from the front of the house. New French doors open up where a window once resided, and new windows over the sink reach down to the countertop. A flushmount ceiling hood for the island cooktop disappears into a floating soffit paneled in matching wood. Pendants drip down to anchor the space. A large 66" x 120" island provides ample prep and entertaining space. The bar provides additional entertaining space, which the family does often, hosting up to 100 guests at a time. A cantina door was added at the end of the room, opening up the living and dining space out to the pool deck. Brushed brass faucets, fixtures, and accents add polish and sparkle.

Example of a mid-sized transitional l-shaped porcelain tile and multicolored floor eat-in kitchen design in Houston with an undermount sink, shaker cabinets, gray cabinets, metallic backsplash, metal backsplash, stainless steel appliances, an island and white countertops
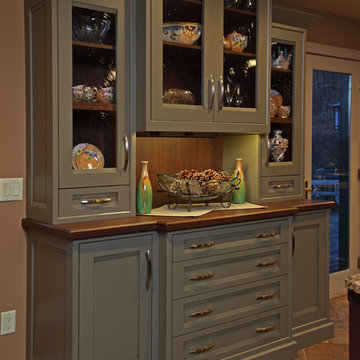
Page Photography
Large transitional u-shaped porcelain tile eat-in kitchen photo in Minneapolis with an undermount sink, beaded inset cabinets, dark wood cabinets, granite countertops, metallic backsplash, metal backsplash, paneled appliances and an island
Large transitional u-shaped porcelain tile eat-in kitchen photo in Minneapolis with an undermount sink, beaded inset cabinets, dark wood cabinets, granite countertops, metallic backsplash, metal backsplash, paneled appliances and an island
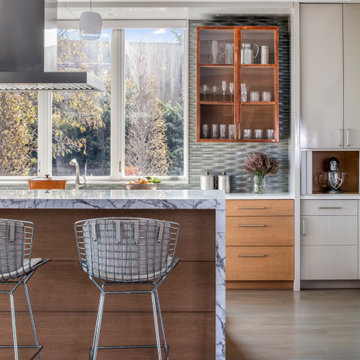
TEAM:
Architect: LDa Architecture & Interiors
Interior Design: LDa Architecture & Interiors
Builder: Curtin Construction
Landscape Architect: Gregory Lombardi Design
Photographer: Greg Premru Photography
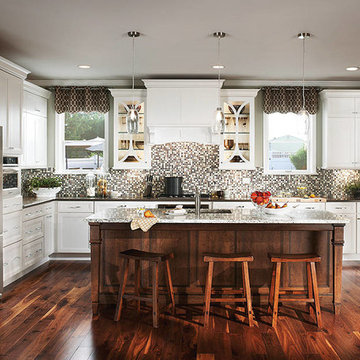
Mid-sized transitional l-shaped medium tone wood floor enclosed kitchen photo in Cleveland with an undermount sink, recessed-panel cabinets, white cabinets, quartz countertops, metallic backsplash, glass sheet backsplash, stainless steel appliances and an island
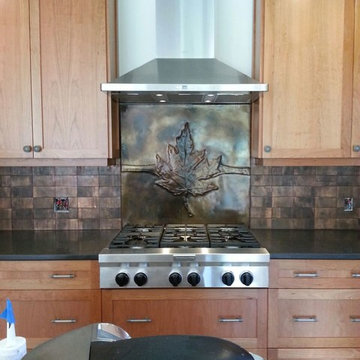
Kitchen - mid-sized transitional kitchen idea in Seattle with shaker cabinets, light wood cabinets, granite countertops, metallic backsplash and metal backsplash
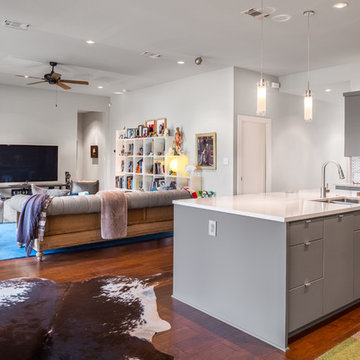
Open Kitchen and living with 10' ceiling. Custom kitchen cabinetry with flat panel doors and silestone countertop. Stainless steel backsplash. Undercabinet lighting and overcabinet lighting. Modern bar lighting. 5" hand-scraped maple hardwood floors. Subzero built-in French door refrigerator.
Photo: Charles Quinn
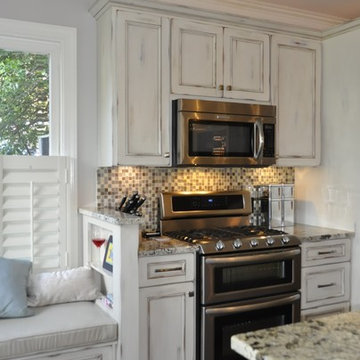
Eat-in kitchen - transitional ceramic tile and beige floor eat-in kitchen idea in Other with a single-bowl sink, recessed-panel cabinets, distressed cabinets, granite countertops, metallic backsplash, glass tile backsplash, stainless steel appliances and an island
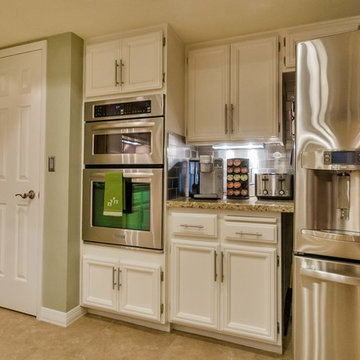
Dave Bramlett Photography
Inspiration for a mid-sized transitional u-shaped travertine floor eat-in kitchen remodel in Phoenix with an undermount sink, raised-panel cabinets, white cabinets, granite countertops, metallic backsplash, metal backsplash, stainless steel appliances and a peninsula
Inspiration for a mid-sized transitional u-shaped travertine floor eat-in kitchen remodel in Phoenix with an undermount sink, raised-panel cabinets, white cabinets, granite countertops, metallic backsplash, metal backsplash, stainless steel appliances and a peninsula
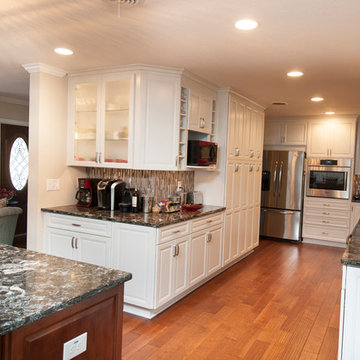
Countertop is Cambria Hollinsbrook
Cabinets: Kraftmaid: Knollwood door in Dove White and Island in Maple Chestnut
Backsplash: American Olean Morello Metal Random Amber MM04 installed vertically
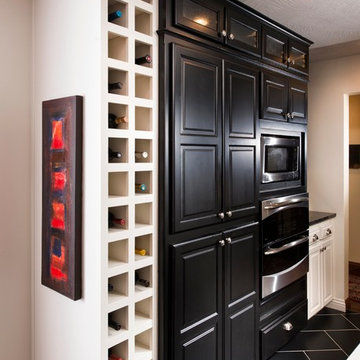
Inspiration for a mid-sized transitional u-shaped porcelain tile eat-in kitchen remodel in Other with a double-bowl sink, raised-panel cabinets, dark wood cabinets, granite countertops, metallic backsplash, glass tile backsplash, stainless steel appliances and an island
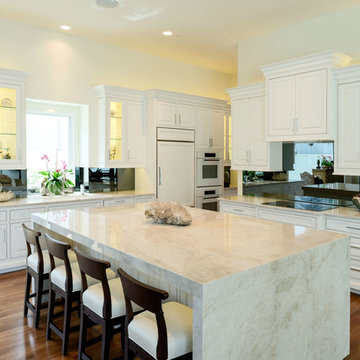
Mid-sized transitional l-shaped medium tone wood floor eat-in kitchen photo in Dallas with an undermount sink, raised-panel cabinets, white cabinets, marble countertops, metallic backsplash, mirror backsplash, white appliances and an island
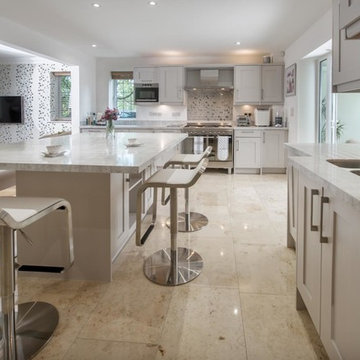
Enclosed kitchen - mid-sized transitional l-shaped travertine floor enclosed kitchen idea in Other with a double-bowl sink, shaker cabinets, beige cabinets, marble countertops, metallic backsplash, metal backsplash, stainless steel appliances and an island
Transitional Kitchen with Metallic Backsplash Ideas
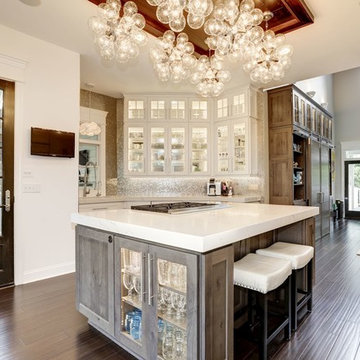
Dominique Marro
Example of a mid-sized transitional u-shaped dark wood floor and brown floor eat-in kitchen design in Baltimore with an undermount sink, glass-front cabinets, white cabinets, onyx countertops, metallic backsplash, metal backsplash, stainless steel appliances, an island and white countertops
Example of a mid-sized transitional u-shaped dark wood floor and brown floor eat-in kitchen design in Baltimore with an undermount sink, glass-front cabinets, white cabinets, onyx countertops, metallic backsplash, metal backsplash, stainless steel appliances, an island and white countertops
7





