Transitional Kitchen with Metallic Backsplash Ideas
Refine by:
Budget
Sort by:Popular Today
161 - 180 of 3,901 photos
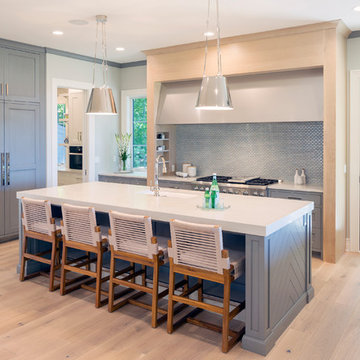
The kitchen features cabinets from Grabill Cabinets in their Cheswick inset door style in a custom color match gray paint and glaze on maple. The countertops are Bianco Carrara quartz from ColorQuartz and the backsplash is a beautiful textured tile from Pratt & Larsen. Polished nickel hardware sparkles alongside the Alexa Hampton Lily Hanging Shade pendant lights over the island.
A custom wood surround with custom metal range hood encircle a Thermador dual fuel gas range. The Thermador panel-ready refrigerator and dishwasher neatly blend into the perimeter cabinetry creating a seamless look. Wood floors from the Hallmark Hardwood Alta Vista Collection in Laguna Oak run throughout the main level.
Photography: Jeff Tippet
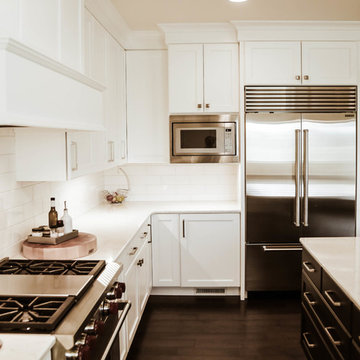
Cabinetry: Seville Cabinetry, snow white paint on the perimeter cabinetry and Cherry Dark Pecan for the island area.
Countertops: Cambria Torquay on all surfaces
Hardware: Amerock Blackrock Collections.
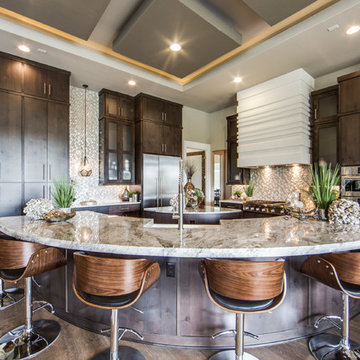
Shoot2Sell
Inspiration for a large transitional l-shaped medium tone wood floor and brown floor kitchen remodel in Dallas with a farmhouse sink, flat-panel cabinets, dark wood cabinets, granite countertops, metallic backsplash, mosaic tile backsplash, stainless steel appliances, two islands and white countertops
Inspiration for a large transitional l-shaped medium tone wood floor and brown floor kitchen remodel in Dallas with a farmhouse sink, flat-panel cabinets, dark wood cabinets, granite countertops, metallic backsplash, mosaic tile backsplash, stainless steel appliances, two islands and white countertops
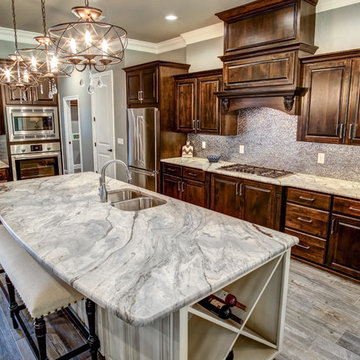
Hamilton Images
Example of a large transitional porcelain tile open concept kitchen design in Miami with an undermount sink, raised-panel cabinets, dark wood cabinets, granite countertops, metallic backsplash, metal backsplash, stainless steel appliances and an island
Example of a large transitional porcelain tile open concept kitchen design in Miami with an undermount sink, raised-panel cabinets, dark wood cabinets, granite countertops, metallic backsplash, metal backsplash, stainless steel appliances and an island
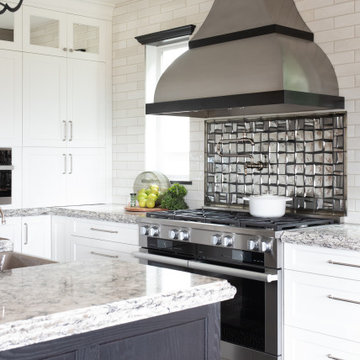
Large transitional l-shaped dark wood floor and brown floor eat-in kitchen photo in Seattle with a farmhouse sink, white cabinets, granite countertops, metallic backsplash, glass tile backsplash, stainless steel appliances, an island, multicolored countertops and shaker cabinets
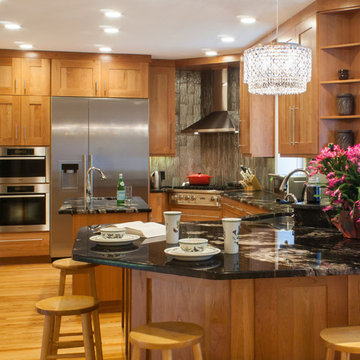
This project included opening up the narrow doorway to the dining room and removing the partition wall to the family room. The results allow for “open concept” spaces that combine the kitchen with the surrounding rooms.
The first thing you notice when you enter the kitchen is the Black Onyx and quartz counter tops. The upscale fixtures combined with the Miele appliance group take the look over the top! The view from the new peninsula with integrated seating into the family room is spacious and family friendly.
The window over the sink was bumped out by a foot to allow the counter top to extend into the sill space. This added space combined with the vertical tile on the backsplash helps to extend the feeling of “more space” around the room. A crystal chandelier adds a touch of elegance over the new integrated seating!
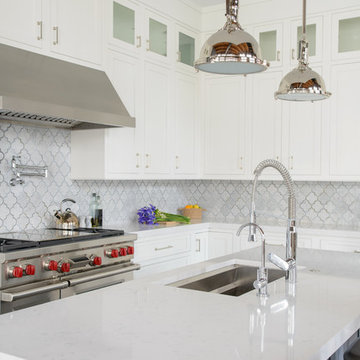
Cashmere-Carrara Premium Quartz
Kitchen - large transitional l-shaped dark wood floor kitchen idea in Chicago with quartz countertops, an undermount sink, recessed-panel cabinets, yellow cabinets, metallic backsplash, metal backsplash, stainless steel appliances and an island
Kitchen - large transitional l-shaped dark wood floor kitchen idea in Chicago with quartz countertops, an undermount sink, recessed-panel cabinets, yellow cabinets, metallic backsplash, metal backsplash, stainless steel appliances and an island
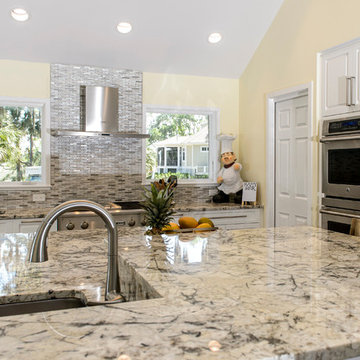
Raised edge on this large island allows for plenty of seating, making this kitchen remodel cozy and practical. The eased edge granite countertop is Arctic Cream.
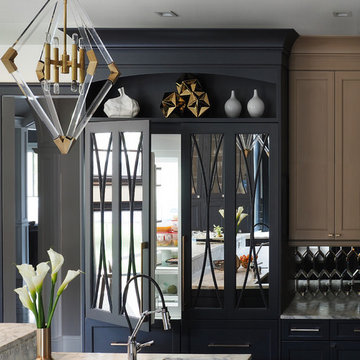
Example of a large transitional u-shaped eat-in kitchen design in New York with an undermount sink, recessed-panel cabinets, quartzite countertops, mirror backsplash, an island, paneled appliances, blue cabinets and metallic backsplash
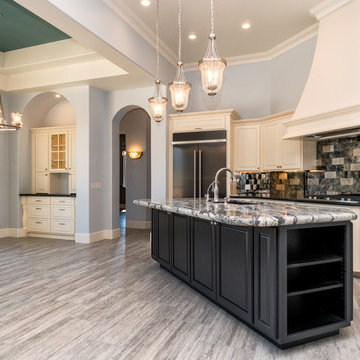
Eat-in kitchen - large transitional single-wall porcelain tile and gray floor eat-in kitchen idea in Phoenix with an undermount sink, raised-panel cabinets, white cabinets, granite countertops, metallic backsplash, mirror backsplash, stainless steel appliances and an island
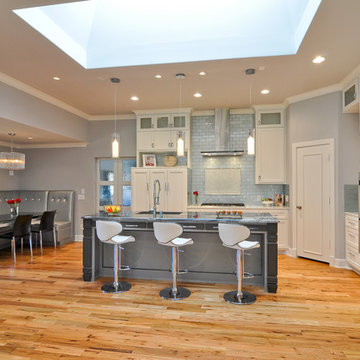
Photography By: Mario Herrera
Transitional u-shaped eat-in kitchen photo in Dallas with an undermount sink, shaker cabinets, white cabinets, granite countertops, metallic backsplash and stainless steel appliances
Transitional u-shaped eat-in kitchen photo in Dallas with an undermount sink, shaker cabinets, white cabinets, granite countertops, metallic backsplash and stainless steel appliances
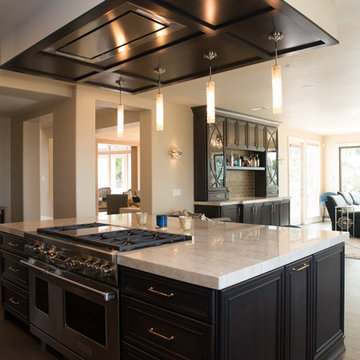
An outdated oak kitchen with panorama views was in desperate need of a remodel for this working family of 5. An inspiration picture with mirrored panels was the take off point for this sophisticated mirror and curved mullion cabinet design. The fridge and freezer are a focal point hidden behind beautiful wood panels and flanked by 5' tall mirrored pantries. Additional storage sets on the counter and acts as the focal point upon entry from the front of the house. New French doors open up where a window once resided, and new windows over the sink reach down to the countertop. A flushmount ceiling hood for the island cooktop disappears into a floating soffit paneled in matching wood. Pendants drip down to anchor the space. A large 66" x 120" island provides ample prep and entertaining space. The bar provides additional entertaining space, which the family does often, hosting up to 100 guests at a time. A cantina door was added at the end of the room, opening up the living and dining space out to the pool deck. Brushed brass faucets, fixtures, and accents add polish and sparkle.
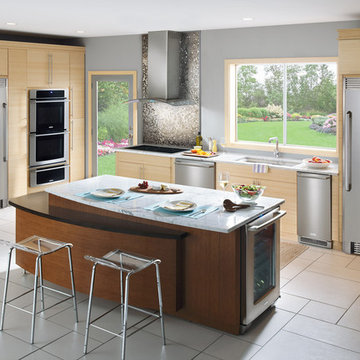
A luxurious kitchen with separate refrigerator and freezer, marble countertop island and excellent garden view.
Large transitional l-shaped slate floor eat-in kitchen photo in New York with an undermount sink, flat-panel cabinets, light wood cabinets, marble countertops, metallic backsplash, mosaic tile backsplash, stainless steel appliances and an island
Large transitional l-shaped slate floor eat-in kitchen photo in New York with an undermount sink, flat-panel cabinets, light wood cabinets, marble countertops, metallic backsplash, mosaic tile backsplash, stainless steel appliances and an island
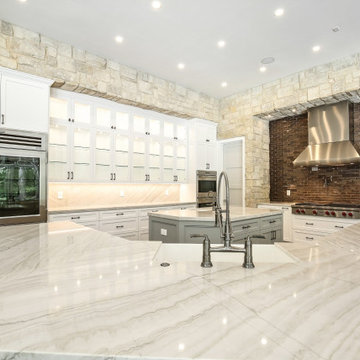
A wonderful combination of natural tones with the White and gray cabinets, The kitchen depicted a large space to work and serving area, 2 Dishwasher, and a great cooking area. One of the Best Transition styles.
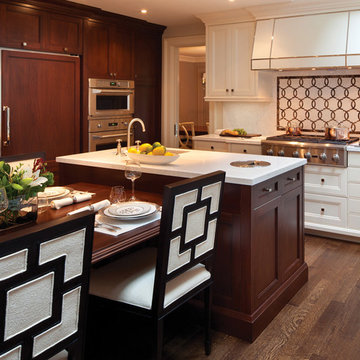
Inspiration for a mid-sized transitional l-shaped light wood floor eat-in kitchen remodel in Orlando with an undermount sink, shaker cabinets, white cabinets, solid surface countertops, metallic backsplash, mosaic tile backsplash, stainless steel appliances and an island
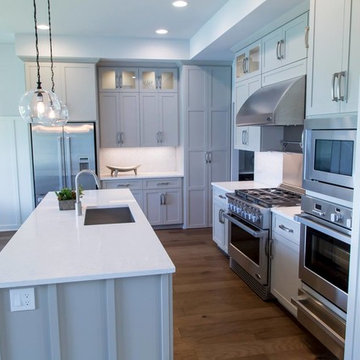
NFM
Large transitional l-shaped medium tone wood floor and brown floor eat-in kitchen photo in Omaha with an undermount sink, shaker cabinets, gray cabinets, quartzite countertops, metallic backsplash, metal backsplash, stainless steel appliances and an island
Large transitional l-shaped medium tone wood floor and brown floor eat-in kitchen photo in Omaha with an undermount sink, shaker cabinets, gray cabinets, quartzite countertops, metallic backsplash, metal backsplash, stainless steel appliances and an island
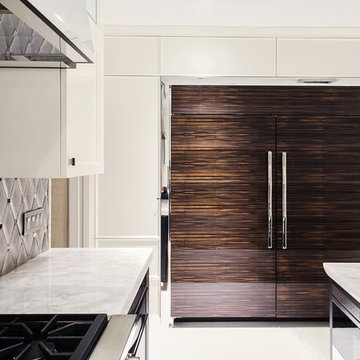
Flush inset paneled Subzero Refrigerators
Inspiration for a huge transitional u-shaped porcelain tile eat-in kitchen remodel in New York with an undermount sink, recessed-panel cabinets, white cabinets, quartzite countertops, metallic backsplash, metal backsplash, stainless steel appliances and two islands
Inspiration for a huge transitional u-shaped porcelain tile eat-in kitchen remodel in New York with an undermount sink, recessed-panel cabinets, white cabinets, quartzite countertops, metallic backsplash, metal backsplash, stainless steel appliances and two islands
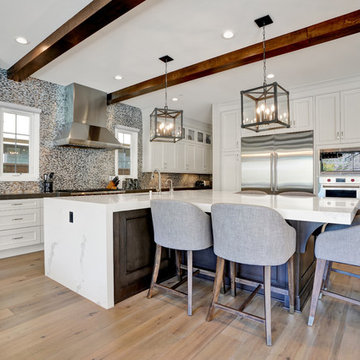
Eat-in kitchen - transitional l-shaped brown floor and light wood floor eat-in kitchen idea in Orange County with recessed-panel cabinets, marble countertops, metallic backsplash and an island

Tom Little Photography
Example of a small transitional l-shaped porcelain tile and brown floor enclosed kitchen design in Other with an undermount sink, shaker cabinets, medium tone wood cabinets, quartz countertops, metallic backsplash, glass tile backsplash, stainless steel appliances, a peninsula and white countertops
Example of a small transitional l-shaped porcelain tile and brown floor enclosed kitchen design in Other with an undermount sink, shaker cabinets, medium tone wood cabinets, quartz countertops, metallic backsplash, glass tile backsplash, stainless steel appliances, a peninsula and white countertops
Transitional Kitchen with Metallic Backsplash Ideas
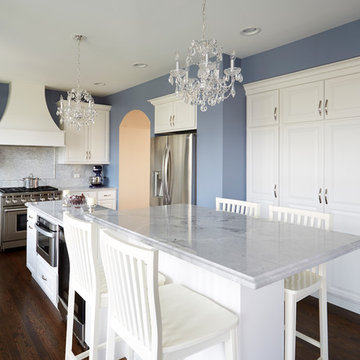
Mid-sized transitional u-shaped vinyl floor eat-in kitchen photo in Chicago with an undermount sink, raised-panel cabinets, white cabinets, metallic backsplash, glass tile backsplash, stainless steel appliances and an island
9





