Transitional Kitchen with Onyx Countertops Ideas
Refine by:
Budget
Sort by:Popular Today
61 - 80 of 422 photos
Item 1 of 3
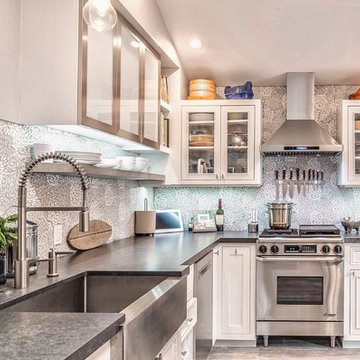
Inspiration for a transitional l-shaped enclosed kitchen remodel in San Diego with a farmhouse sink, shaker cabinets, white cabinets, onyx countertops, multicolored backsplash, ceramic backsplash, stainless steel appliances and an island
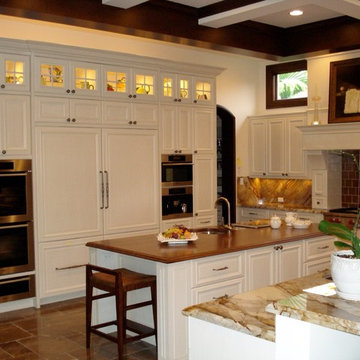
Large transitional u-shaped limestone floor open concept kitchen photo in Miami with an undermount sink, raised-panel cabinets, white cabinets, onyx countertops, multicolored backsplash, paneled appliances and an island
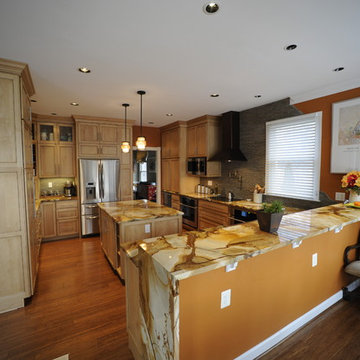
Eat-in kitchen - mid-sized transitional u-shaped light wood floor eat-in kitchen idea in Baltimore with a farmhouse sink, beaded inset cabinets, light wood cabinets, onyx countertops, stainless steel appliances and an island
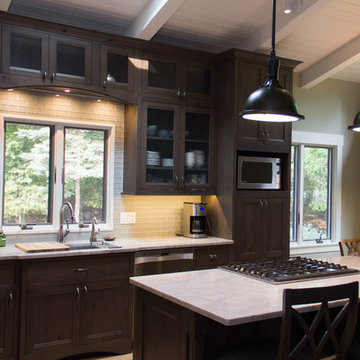
Mid-sized transitional l-shaped light wood floor eat-in kitchen photo in Other with an undermount sink, recessed-panel cabinets, dark wood cabinets, onyx countertops, gray backsplash, glass tile backsplash, stainless steel appliances and an island
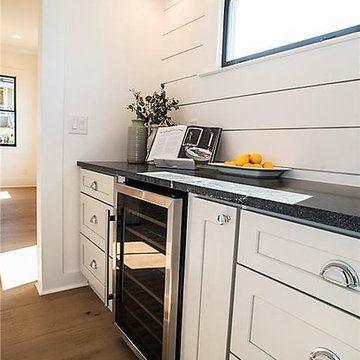
Inspiration for a mid-sized transitional l-shaped light wood floor and beige floor open concept kitchen remodel in Miami with an undermount sink, shaker cabinets, white cabinets, onyx countertops, white backsplash, wood backsplash, stainless steel appliances, an island and black countertops
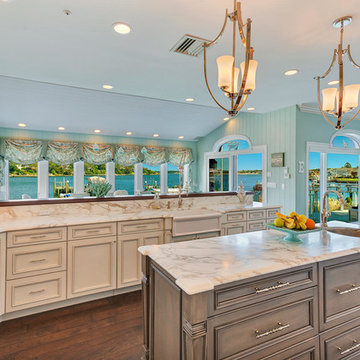
NettiePhoto.com
Inspiration for a large transitional l-shaped dark wood floor eat-in kitchen remodel in New York with a farmhouse sink, recessed-panel cabinets, white cabinets, onyx countertops, white backsplash, ceramic backsplash, paneled appliances and an island
Inspiration for a large transitional l-shaped dark wood floor eat-in kitchen remodel in New York with a farmhouse sink, recessed-panel cabinets, white cabinets, onyx countertops, white backsplash, ceramic backsplash, paneled appliances and an island
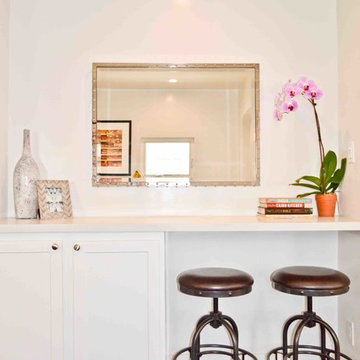
A desk, work, and casual dining area was introduced into the kitchen. This provides a multi-purpose space for the entire family.
Example of a small transitional l-shaped dark wood floor and brown floor eat-in kitchen design in Los Angeles with a farmhouse sink, shaker cabinets, white cabinets, onyx countertops, yellow backsplash, subway tile backsplash, stainless steel appliances and no island
Example of a small transitional l-shaped dark wood floor and brown floor eat-in kitchen design in Los Angeles with a farmhouse sink, shaker cabinets, white cabinets, onyx countertops, yellow backsplash, subway tile backsplash, stainless steel appliances and no island
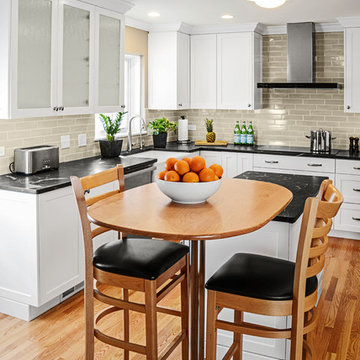
This couple wanted to open the kitchen, so we removed the wall. Hand-made white shaker cabinetry lends a light, clean feel to the kitchen, and contrasts well with the dark counter tops. The natural cherry pub table accomdated the clients desire for both a small island and a eating area, but not combined. It also warms up the kitchen.
This kitchen is inundated with organizing and storage accesories, such as 6" spice pull-outs, shallow drawers where standard doors wouldn't fit, and roll-out trays everywhere. An organizing center (white board/cork board) at the kitchen drop zone keeps the family organized.
Jameson Nenn
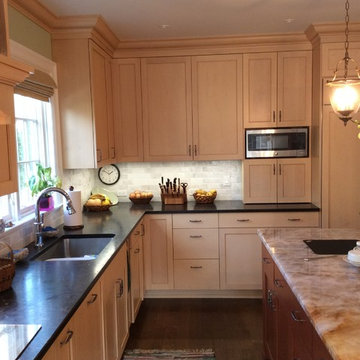
Mid-sized transitional l-shaped dark wood floor enclosed kitchen photo in New York with an undermount sink, recessed-panel cabinets, light wood cabinets, onyx countertops, beige backsplash, ceramic backsplash, an island and paneled appliances
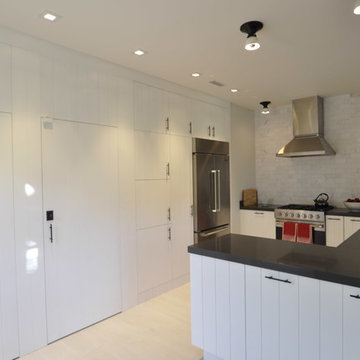
Small transitional u-shaped light wood floor eat-in kitchen photo in Miami with an undermount sink, beaded inset cabinets, white cabinets, onyx countertops, white backsplash, stone tile backsplash, stainless steel appliances and no island
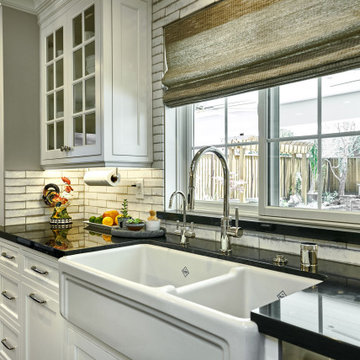
Working at the sink is always nicer with a view.
Inspiration for a large transitional u-shaped medium tone wood floor and brown floor eat-in kitchen remodel in San Francisco with an undermount sink, shaker cabinets, white cabinets, onyx countertops, gray backsplash, subway tile backsplash, stainless steel appliances, an island and multicolored countertops
Inspiration for a large transitional u-shaped medium tone wood floor and brown floor eat-in kitchen remodel in San Francisco with an undermount sink, shaker cabinets, white cabinets, onyx countertops, gray backsplash, subway tile backsplash, stainless steel appliances, an island and multicolored countertops
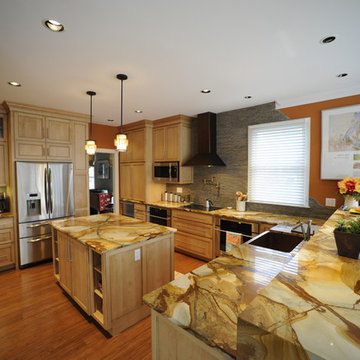
Example of a mid-sized transitional u-shaped light wood floor eat-in kitchen design in Baltimore with a farmhouse sink, light wood cabinets, onyx countertops, stainless steel appliances, an island and beaded inset cabinets
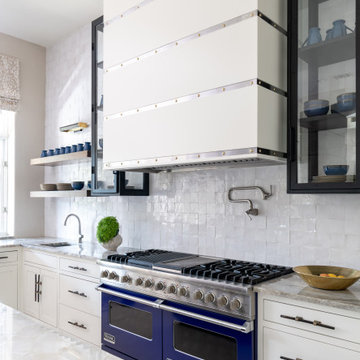
Large transitional limestone floor and white floor kitchen photo in Dallas with recessed-panel cabinets, white cabinets, onyx countertops, white backsplash, terra-cotta backsplash, colored appliances, an island and white countertops
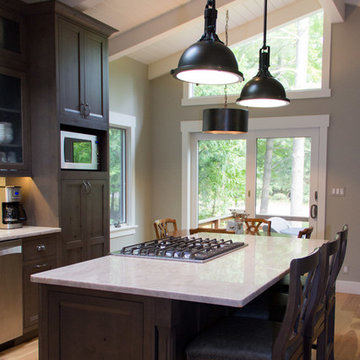
Inspiration for a mid-sized transitional l-shaped light wood floor eat-in kitchen remodel in Other with an undermount sink, recessed-panel cabinets, dark wood cabinets, onyx countertops, gray backsplash, glass tile backsplash, stainless steel appliances and an island
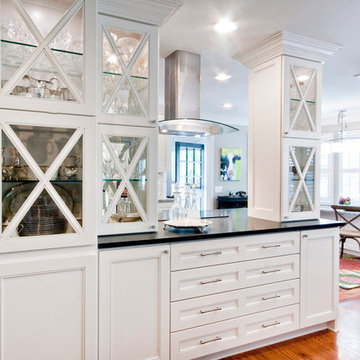
Eat-in kitchen - large transitional medium tone wood floor eat-in kitchen idea in Other with glass-front cabinets, white cabinets, onyx countertops and stone tile backsplash
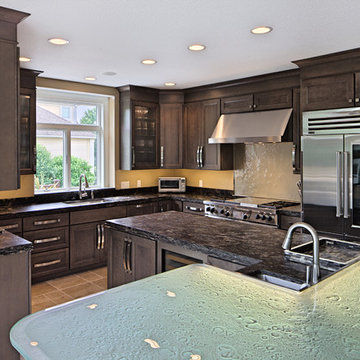
Light Expressions By Shaw
Enclosed kitchen - mid-sized transitional u-shaped travertine floor and beige floor enclosed kitchen idea in Chicago with an undermount sink, recessed-panel cabinets, dark wood cabinets, onyx countertops, beige backsplash, stone slab backsplash, stainless steel appliances and an island
Enclosed kitchen - mid-sized transitional u-shaped travertine floor and beige floor enclosed kitchen idea in Chicago with an undermount sink, recessed-panel cabinets, dark wood cabinets, onyx countertops, beige backsplash, stone slab backsplash, stainless steel appliances and an island
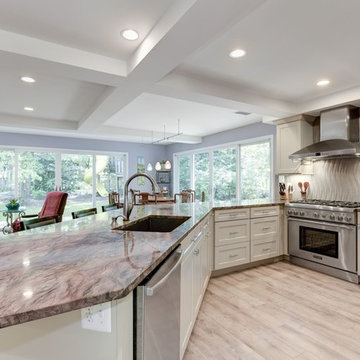
Large transitional galley light wood floor and brown floor eat-in kitchen photo in DC Metro with an undermount sink, recessed-panel cabinets, white cabinets, onyx countertops, beige backsplash, ceramic backsplash, stainless steel appliances and a peninsula
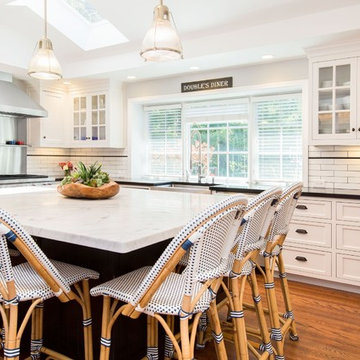
Enclosed kitchen - large transitional l-shaped medium tone wood floor and brown floor enclosed kitchen idea in San Francisco with a farmhouse sink, glass-front cabinets, white cabinets, onyx countertops, white backsplash, subway tile backsplash, stainless steel appliances and an island
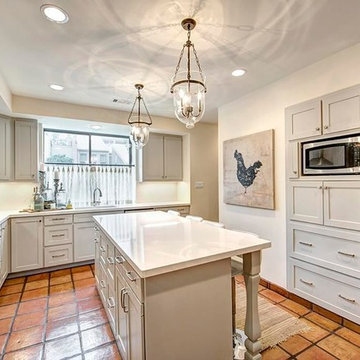
Example of a huge transitional u-shaped terra-cotta tile and multicolored floor kitchen pantry design in Houston with an undermount sink, recessed-panel cabinets, gray cabinets, onyx countertops, yellow backsplash, stainless steel appliances, two islands and white countertops
Transitional Kitchen with Onyx Countertops Ideas
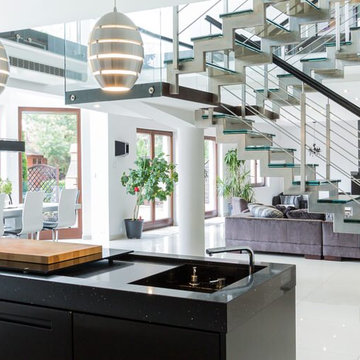
Example of a large transitional l-shaped ceramic tile eat-in kitchen design in San Diego with an undermount sink, flat-panel cabinets, white cabinets, onyx countertops, white backsplash, subway tile backsplash, stainless steel appliances and an island
4





