Transitional Kitchen with White Appliances Ideas
Refine by:
Budget
Sort by:Popular Today
21 - 40 of 7,304 photos
Item 1 of 5
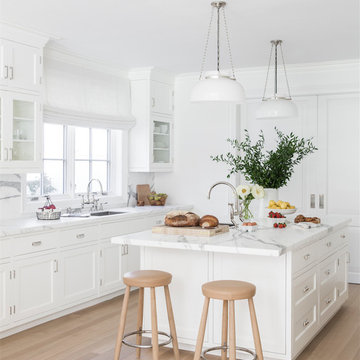
Transitional light wood floor and beige floor kitchen photo in New York with an undermount sink, shaker cabinets, white cabinets, white appliances and an island
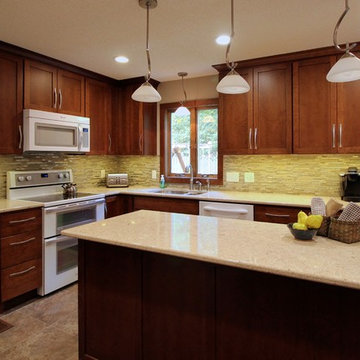
Example of a mid-sized transitional u-shaped linoleum floor eat-in kitchen design in Minneapolis with a double-bowl sink, shaker cabinets, medium tone wood cabinets, quartzite countertops, yellow backsplash, stone tile backsplash, white appliances and an island
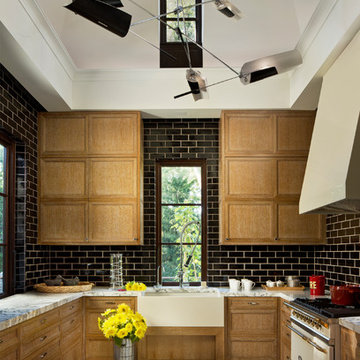
Example of a transitional u-shaped kitchen design in Detroit with a farmhouse sink, medium tone wood cabinets, black backsplash, subway tile backsplash, no island and white appliances

Transitional l-shaped light wood floor and beige floor kitchen photo in Chicago with an undermount sink, shaker cabinets, medium tone wood cabinets, gray backsplash, white appliances, an island and gray countertops
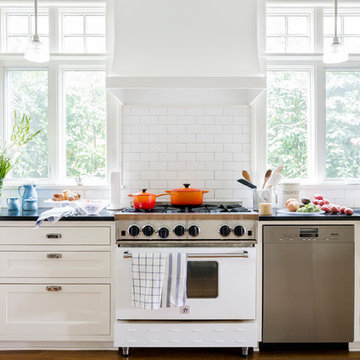
A family home in the West Hills of Portland. Photographed by Chris Dibble
Kitchen - transitional dark wood floor and brown floor kitchen idea in Portland with a farmhouse sink, recessed-panel cabinets, white cabinets, white backsplash, subway tile backsplash, white appliances and black countertops
Kitchen - transitional dark wood floor and brown floor kitchen idea in Portland with a farmhouse sink, recessed-panel cabinets, white cabinets, white backsplash, subway tile backsplash, white appliances and black countertops
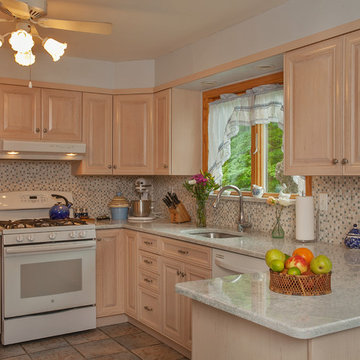
You would think this Alpine stained kitchen would be cold, just like the Alps but it's warm and inviting. The Cambria countertops in Montgomery are luxurious and create an element of luxuxry. The backsplash ads an additional layer of texture that mimicks all the colors in the maple cabinets and countertop. That's what a backsplash should do, pull the whole design together. The room is light, yet warm and inviting. The additional of the small crown modling trim is a subtle accent that frames the room, just like the kick plate.
Cabinet refacing can be done in wood or maintenance free laminate. It's all about your personal style. This design along with the quality materials will stand the test of time. Cabinet refacing, saving up to 50% the cost of refacing, allowed for these additional details that really make this design elegant and transitional.
David Glasofer
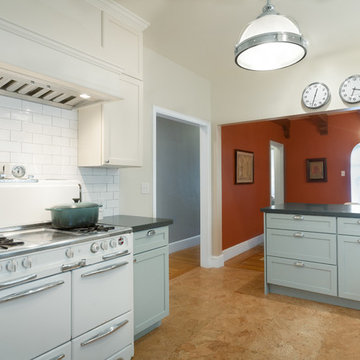
Shalaco Sching
photo taken from kitchen showing where partial wall was removed, adding island, combining kitchen with living spaces
Eat-in kitchen - small transitional l-shaped cork floor eat-in kitchen idea in San Francisco with a farmhouse sink, recessed-panel cabinets, blue cabinets, quartz countertops, white backsplash, ceramic backsplash, white appliances and an island
Eat-in kitchen - small transitional l-shaped cork floor eat-in kitchen idea in San Francisco with a farmhouse sink, recessed-panel cabinets, blue cabinets, quartz countertops, white backsplash, ceramic backsplash, white appliances and an island
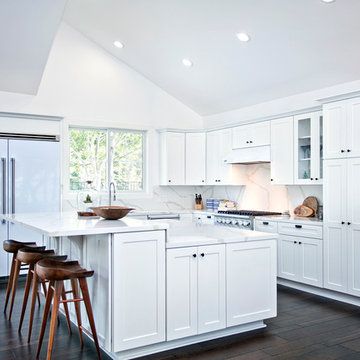
Transitional l-shaped dark wood floor kitchen photo in Orange County with shaker cabinets, white cabinets, white backsplash, white appliances and an island
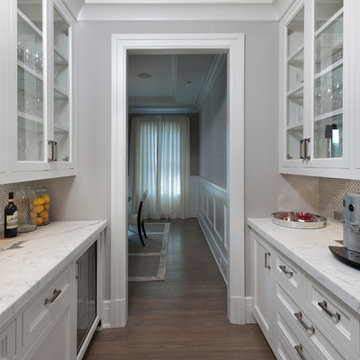
The formal dining room with paneling and tray ceiling is serviced by a custom fitted double-sided butler’s pantry with hammered polished nickel sink and beverage center.
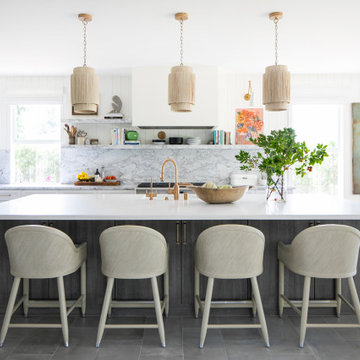
Example of a transitional l-shaped kitchen design in San Diego with shaker cabinets, white cabinets, marble backsplash, white appliances and an island
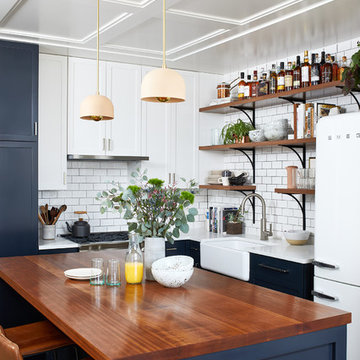
Stacy Golderg
Inspiration for a transitional l-shaped kitchen remodel in DC Metro with a farmhouse sink, shaker cabinets, white cabinets, white backsplash, subway tile backsplash, white appliances and an island
Inspiration for a transitional l-shaped kitchen remodel in DC Metro with a farmhouse sink, shaker cabinets, white cabinets, white backsplash, subway tile backsplash, white appliances and an island
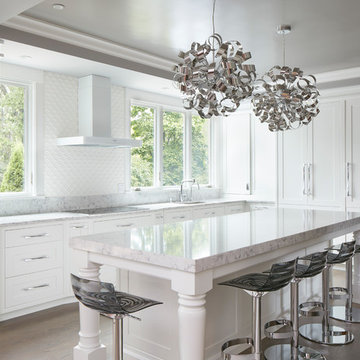
Transitional l-shaped dark wood floor and brown floor kitchen photo in Boston with an undermount sink, shaker cabinets, white cabinets, white backsplash, white appliances, an island and white countertops
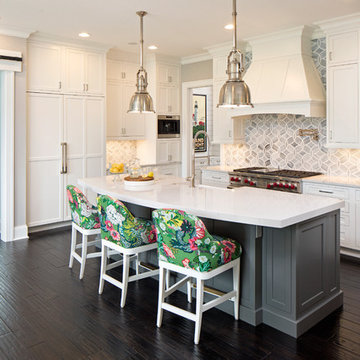
High-end appliances and a huge walk-in pantry make this kitchen a dream for everyday cooking and entertaining
Landmark Photography
Open concept kitchen - huge transitional dark wood floor open concept kitchen idea in Minneapolis with a farmhouse sink, recessed-panel cabinets, white cabinets, quartz countertops, gray backsplash, glass tile backsplash, white appliances and an island
Open concept kitchen - huge transitional dark wood floor open concept kitchen idea in Minneapolis with a farmhouse sink, recessed-panel cabinets, white cabinets, quartz countertops, gray backsplash, glass tile backsplash, white appliances and an island
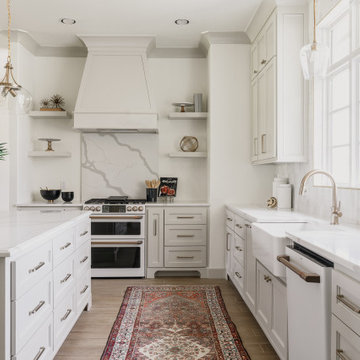
Example of a transitional l-shaped brown floor kitchen design in Oklahoma City with a farmhouse sink, recessed-panel cabinets, white cabinets, white backsplash, white appliances, an island and white countertops
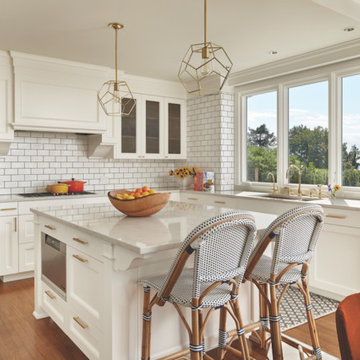
Eat-in kitchen - small transitional l-shaped medium tone wood floor eat-in kitchen idea in Seattle with an undermount sink, shaker cabinets, white cabinets, white backsplash, subway tile backsplash, white appliances and an island
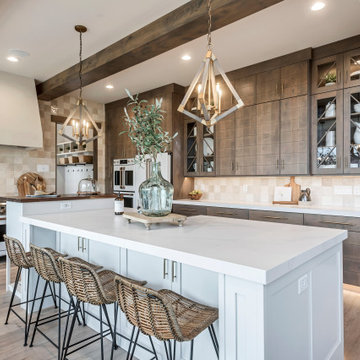
Example of a transitional l-shaped medium tone wood floor and brown floor eat-in kitchen design in Salt Lake City with glass-front cabinets, medium tone wood cabinets, beige backsplash, white appliances, an island and white countertops
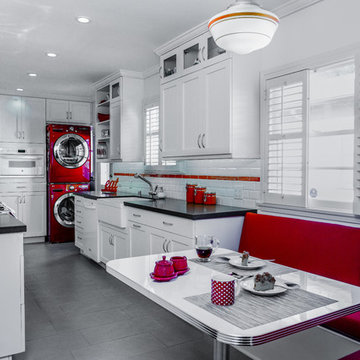
Mario Peixoto
Inspiration for a mid-sized transitional galley porcelain tile enclosed kitchen remodel in Los Angeles with a farmhouse sink, shaker cabinets, white cabinets, white backsplash, subway tile backsplash and white appliances
Inspiration for a mid-sized transitional galley porcelain tile enclosed kitchen remodel in Los Angeles with a farmhouse sink, shaker cabinets, white cabinets, white backsplash, subway tile backsplash and white appliances
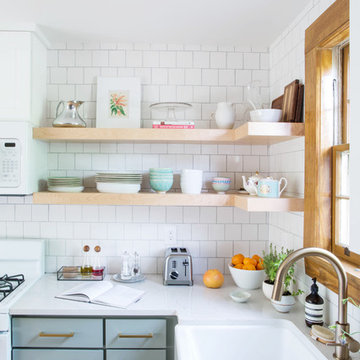
Example of a small transitional l-shaped dark wood floor and brown floor eat-in kitchen design in Other with a farmhouse sink, recessed-panel cabinets, gray cabinets, quartz countertops, white backsplash, subway tile backsplash, white appliances and a peninsula
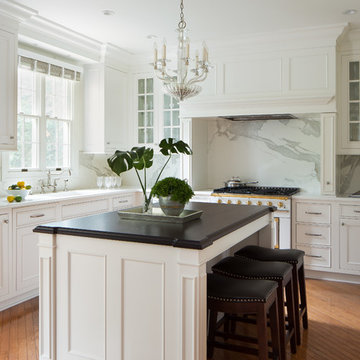
Example of a transitional u-shaped medium tone wood floor kitchen design in New York with a single-bowl sink, glass-front cabinets, white backsplash, marble backsplash, an island and white appliances
Transitional Kitchen with White Appliances Ideas
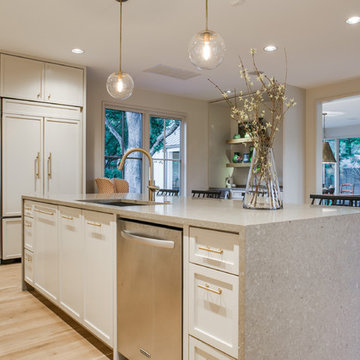
The relaxed atmosphere of the kitchen provides a breakfast nook attaching to the back yard and arteries to the sleeping spaces, office and detached garage. The neutral palette of white oak floors and soft grey quartz counters are balances with punches of color in the artwork, handmade concrete octagonal tiles, pillows and accessories. ©Shoot2Sell Photography
2





