Transitional Kitchen with White Appliances Ideas
Refine by:
Budget
Sort by:Popular Today
101 - 120 of 7,304 photos
Item 1 of 5
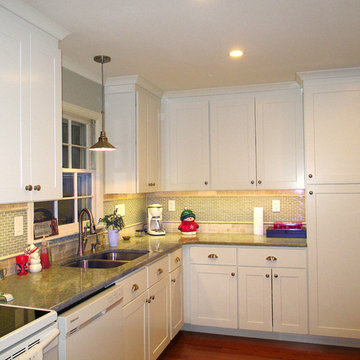
The double oven was replaced by a two-doors pantry. The trash can was relocated inside a cabinet and it comes out for more convenient use. The window valance was taken away and a pendant lighting was placed over the sink. The selection of the countertop and backsplash was done by Design Edge. Looking to include a range of soft colors the chosen granite has bluish green overtones (HL green). The selection of the granite was accentuated by the greenish tones of a glass mosaic combined with beige marble tiles. The selected paint color has green and gray undertones.
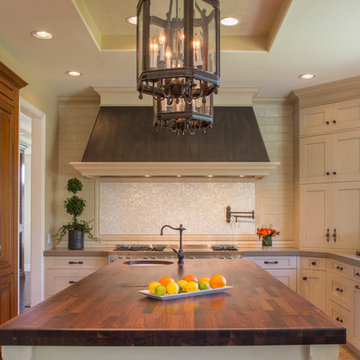
Wood-Mode and Brookhaven kitchen with a Walnut Spekva island and travertine floors
Eat-in kitchen - transitional u-shaped eat-in kitchen idea in San Diego with a farmhouse sink, recessed-panel cabinets, medium tone wood cabinets, wood countertops, beige backsplash, ceramic backsplash and white appliances
Eat-in kitchen - transitional u-shaped eat-in kitchen idea in San Diego with a farmhouse sink, recessed-panel cabinets, medium tone wood cabinets, wood countertops, beige backsplash, ceramic backsplash and white appliances
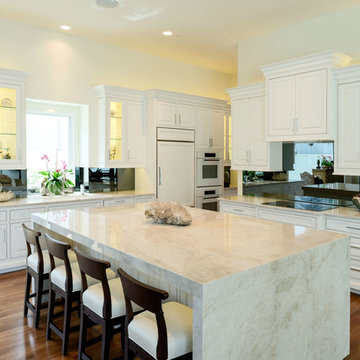
Mid-sized transitional l-shaped medium tone wood floor eat-in kitchen photo in Dallas with an undermount sink, raised-panel cabinets, white cabinets, marble countertops, metallic backsplash, mirror backsplash, white appliances and an island
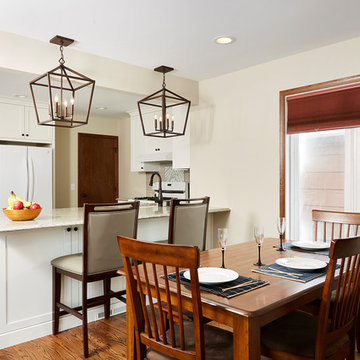
This compact mid 50's story and a half needed new life in both the kitchen and the main floor bath. While expanding the footprint wasn't really a viable option, restructuring the layout and removing two walls made all the difference. Of course with any major demo and rethink, new surfaces carried a lot of the design impact. Still, since space was a big issue, considerable effort was placed on designing maximum storage over every square inch of cabinet space. For instance, both sides of the new peninsula were designed to accommodate massive storage potential. The "mudroom" bench opens up to store all boots, hats and mittens or sandals and sporting equipment.
"Sometimes, I find myself just sitting in my kitchen, and I can't believe this is mine," says the homeowner. Take a look at the before photos and you'll agree. The transformation is pretty darn dramatic.
Design/Build Consultant — Theresa Mann
Photography — Alyssa Lee
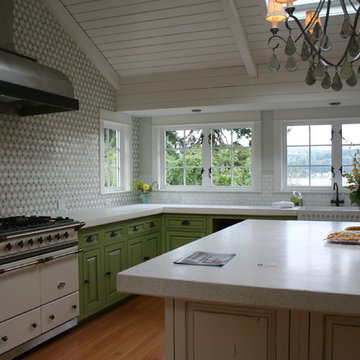
Michan Rhodes
Open concept kitchen - huge transitional light wood floor open concept kitchen idea in Seattle with a farmhouse sink, raised-panel cabinets, distressed cabinets, concrete countertops, glass tile backsplash, white appliances and an island
Open concept kitchen - huge transitional light wood floor open concept kitchen idea in Seattle with a farmhouse sink, raised-panel cabinets, distressed cabinets, concrete countertops, glass tile backsplash, white appliances and an island
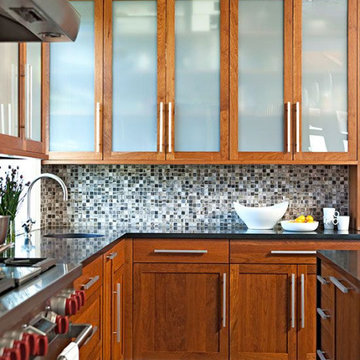
Mid-sized transitional l-shaped medium tone wood floor and brown floor eat-in kitchen photo in Columbus with an undermount sink, shaker cabinets, medium tone wood cabinets, granite countertops, gray backsplash, glass tile backsplash, white appliances, an island and black countertops
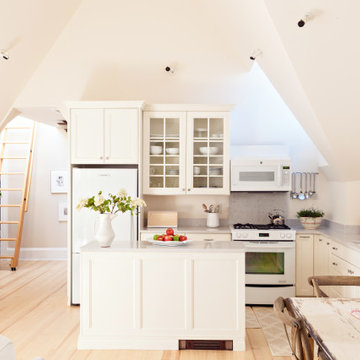
Inspiration for a transitional l-shaped light wood floor, beige floor and vaulted ceiling kitchen remodel in Boston with an undermount sink, recessed-panel cabinets, white cabinets, white appliances, an island and gray countertops
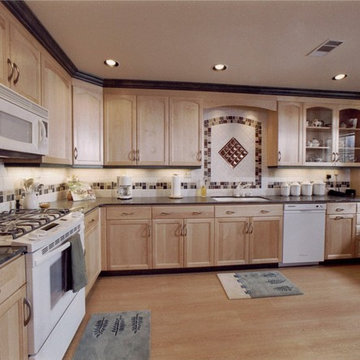
From this angle you can see how open this kitchen is. Lots of room to add a portable work station in the center or even a kitchen table. Glass doors allow for showing special dishes and a great book shelf at the end for storing cookbooks. Dave Adams Photographer
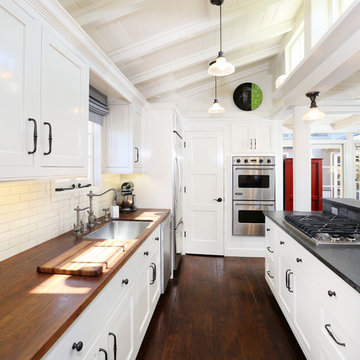
Vincent Ivicevic
Transitional u-shaped dark wood floor kitchen photo in Orange County with an undermount sink, flat-panel cabinets, white cabinets, wood countertops, white backsplash and white appliances
Transitional u-shaped dark wood floor kitchen photo in Orange County with an undermount sink, flat-panel cabinets, white cabinets, wood countertops, white backsplash and white appliances
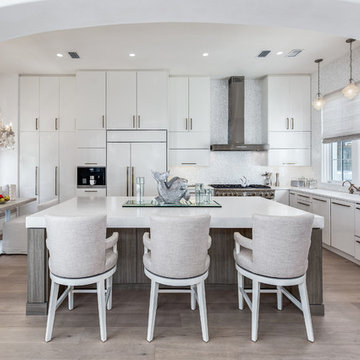
Example of a mid-sized transitional l-shaped light wood floor open concept kitchen design in Orange County with flat-panel cabinets, white cabinets, solid surface countertops, metallic backsplash, an island, an undermount sink, glass tile backsplash and white appliances
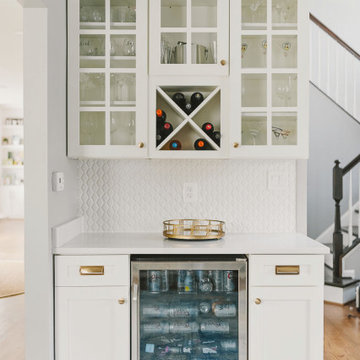
Kitchen - transitional medium tone wood floor and brown floor kitchen idea in DC Metro with a single-bowl sink, shaker cabinets, white cabinets, quartz countertops, white backsplash, ceramic backsplash, white appliances, an island and white countertops
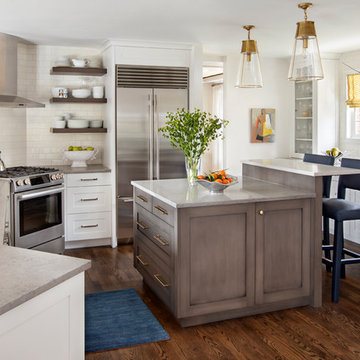
Anything but a boring white kitchen! This kitchen offers a fresh white and taupe combination with mixed accents of nickel and brass. The blue barstools were custom made of Joseph Noble vinyl that resembles raw silk. Accents of lemon yellows and blues keep the space cheerful and fresh.
Gibeon Photography

Transitional Bridgeport Maple cabinets from Starmark, in compact kitchen with plenty of cupboard and counter space. Elegant black countertops accent white appliances.
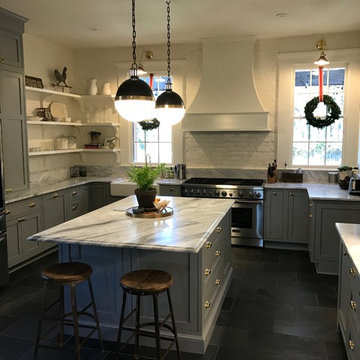
Custom island Candlelight Cabinetry
Color is Stonehenge Grey
Eat-in kitchen - large transitional u-shaped slate floor and black floor eat-in kitchen idea in Atlanta with a farmhouse sink, shaker cabinets, gray cabinets, marble countertops, white appliances and an island
Eat-in kitchen - large transitional u-shaped slate floor and black floor eat-in kitchen idea in Atlanta with a farmhouse sink, shaker cabinets, gray cabinets, marble countertops, white appliances and an island
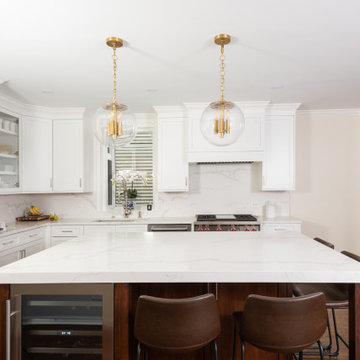
Beautiful kitchen remodel in Roscoe Village. We designed this project to go with the design of the existing house and to totally refresh the kitchen and attached living space. We used distressed cherry hardwood with a warm stain color for the island, not only for looks, but also for durability.
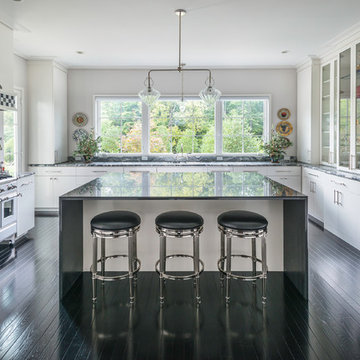
Reed Brown Photography
Inspiration for a transitional dark wood floor kitchen remodel in Nashville with glass-front cabinets, white cabinets, white backsplash, white appliances, an island and gray countertops
Inspiration for a transitional dark wood floor kitchen remodel in Nashville with glass-front cabinets, white cabinets, white backsplash, white appliances, an island and gray countertops
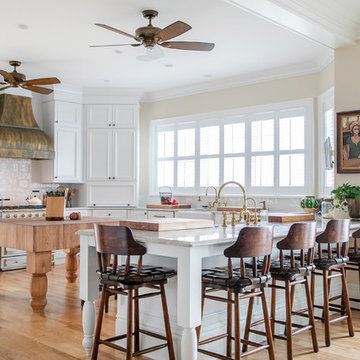
Design: Bonner Peak
Finish: Washed Brass
Handcrafted by Raw Urth Designs, in collaboration with Geneva Cabinets, Shanna Wolf Photography
Transitional u-shaped light wood floor and beige floor kitchen photo in Denver with a farmhouse sink, recessed-panel cabinets, white cabinets, white backsplash, white appliances, an island and beige countertops
Transitional u-shaped light wood floor and beige floor kitchen photo in Denver with a farmhouse sink, recessed-panel cabinets, white cabinets, white backsplash, white appliances, an island and beige countertops
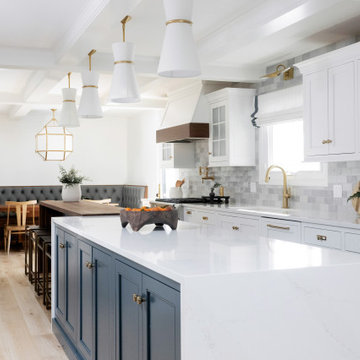
The perimeter of the kitchen features cabinets from Grabill Cabinets in Glacier White on their Aberdeen door style. The island also features the Aberdeen door style in Sherwin Williams Gale Force paint. The custom reeded wainscot panel on the cabinets in the island seating area is the true showstopper. This touch is carried over to the panels on the sides of the site-built walnut banquette. Two waterfall countertops- one in quartz and one in Walnut from Grothouse- frame the beautiful cabinetry.
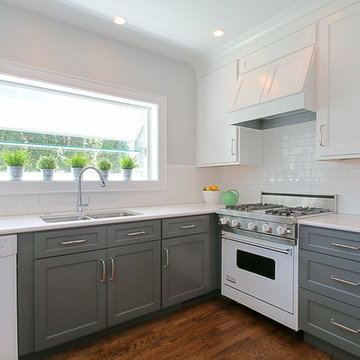
Featuring Dura Supreme Cabinetry
Photo by Focus-Pocus
Inspiration for a small transitional u-shaped dark wood floor enclosed kitchen remodel in Chicago with an undermount sink, shaker cabinets, white cabinets, quartz countertops, white backsplash, subway tile backsplash, white appliances and no island
Inspiration for a small transitional u-shaped dark wood floor enclosed kitchen remodel in Chicago with an undermount sink, shaker cabinets, white cabinets, quartz countertops, white backsplash, subway tile backsplash, white appliances and no island
Transitional Kitchen with White Appliances Ideas
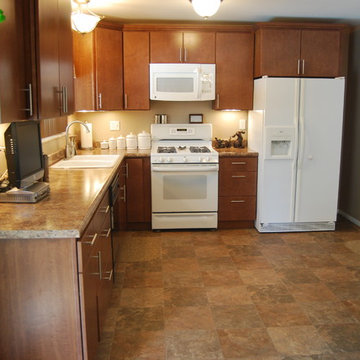
Eat-in kitchen - mid-sized transitional l-shaped linoleum floor eat-in kitchen idea in St Louis with a drop-in sink, flat-panel cabinets, medium tone wood cabinets, laminate countertops, white appliances and no island
6





