Transitional Laundry Room with Gray Walls Ideas
Refine by:
Budget
Sort by:Popular Today
41 - 60 of 2,684 photos
Item 1 of 3

Mid-sized transitional single-wall porcelain tile and multicolored floor dedicated laundry room photo in Salt Lake City with an undermount sink, shaker cabinets, white cabinets, marble countertops, gray walls and a side-by-side washer/dryer
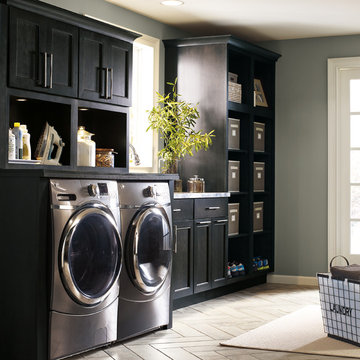
Large transitional l-shaped utility room photo in Other with an integrated sink, shaker cabinets, gray cabinets, gray walls, a side-by-side washer/dryer and gray countertops
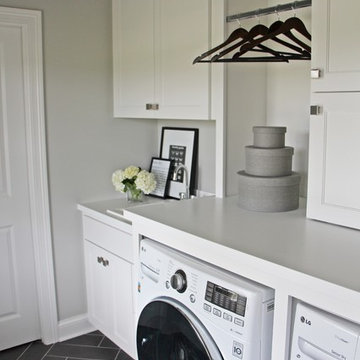
Lindsay Newport
Example of a mid-sized transitional single-wall porcelain tile dedicated laundry room design in Milwaukee with a drop-in sink, shaker cabinets, white cabinets, quartzite countertops, gray walls and a side-by-side washer/dryer
Example of a mid-sized transitional single-wall porcelain tile dedicated laundry room design in Milwaukee with a drop-in sink, shaker cabinets, white cabinets, quartzite countertops, gray walls and a side-by-side washer/dryer
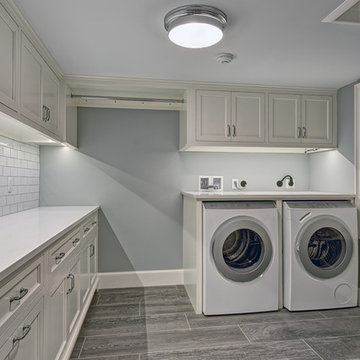
Jim Fuhrmann Photography
Dedicated laundry room - mid-sized transitional l-shaped porcelain tile and brown floor dedicated laundry room idea in New York with shaker cabinets, white cabinets, quartzite countertops, gray walls and a side-by-side washer/dryer
Dedicated laundry room - mid-sized transitional l-shaped porcelain tile and brown floor dedicated laundry room idea in New York with shaker cabinets, white cabinets, quartzite countertops, gray walls and a side-by-side washer/dryer
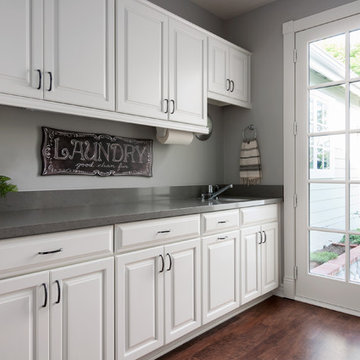
Utility room - large transitional galley medium tone wood floor utility room idea in Orange County with an undermount sink, raised-panel cabinets, white cabinets, quartz countertops, gray walls and a side-by-side washer/dryer
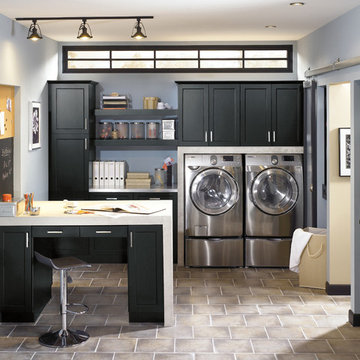
Mid-sized transitional single-wall ceramic tile and beige floor dedicated laundry room photo in Other with recessed-panel cabinets, black cabinets, stainless steel countertops, gray walls and a side-by-side washer/dryer
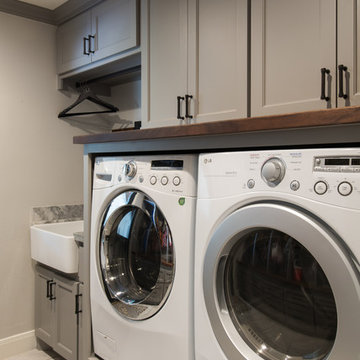
Michael Hunter
Inspiration for a mid-sized transitional galley marble floor utility room remodel in Houston with a farmhouse sink, shaker cabinets, gray cabinets, marble countertops, gray walls and a side-by-side washer/dryer
Inspiration for a mid-sized transitional galley marble floor utility room remodel in Houston with a farmhouse sink, shaker cabinets, gray cabinets, marble countertops, gray walls and a side-by-side washer/dryer
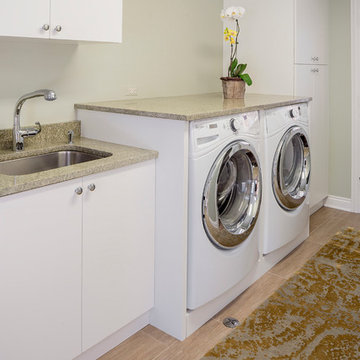
Laundry Room with Coast Green Granite, Natif 12x24 porcelain tile floor (color Ambra), Tamarian Rug and Provenance Woven Wood Blinds by Hunter Douglas.
Sales: Barb Ender
Photo: Rolfe Hokanson
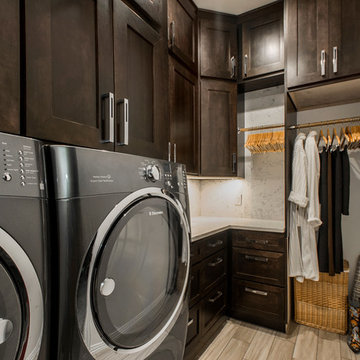
This laundry room space off the master closet is an organizers dream. It is full of drawers, floor to ceiling cabinets with pull outs and hanging drying space. Design by Hatfield Builders & Remodelers | Photography by Versatile Imaging
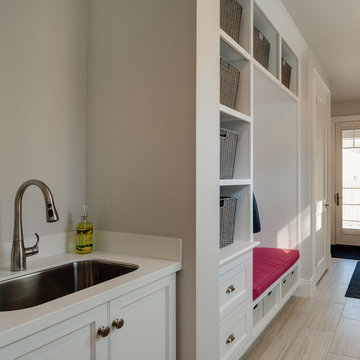
Mike Gullon
Example of a mid-sized transitional galley travertine floor utility room design in Other with recessed-panel cabinets, gray walls, a side-by-side washer/dryer and an undermount sink
Example of a mid-sized transitional galley travertine floor utility room design in Other with recessed-panel cabinets, gray walls, a side-by-side washer/dryer and an undermount sink
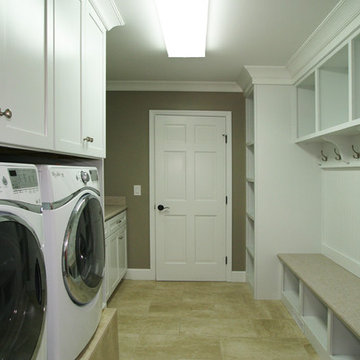
HUTZEL IMAGING SERVICES
Utility room - huge transitional galley porcelain tile utility room idea in Cincinnati with shaker cabinets, white cabinets, laminate countertops, gray walls and a side-by-side washer/dryer
Utility room - huge transitional galley porcelain tile utility room idea in Cincinnati with shaker cabinets, white cabinets, laminate countertops, gray walls and a side-by-side washer/dryer

Utility room - mid-sized transitional galley medium tone wood floor utility room idea in Chicago with an undermount sink, flat-panel cabinets, white cabinets, quartz countertops, beige backsplash, glass tile backsplash and gray walls
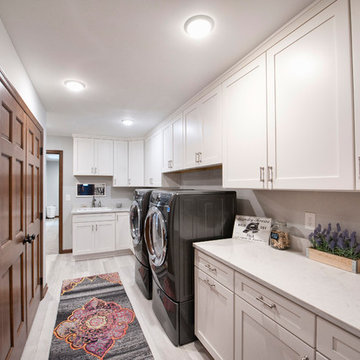
Example of a large transitional galley gray floor and porcelain tile laundry room design in Columbus with a drop-in sink, recessed-panel cabinets, white cabinets, quartz countertops, gray walls, a side-by-side washer/dryer and white countertops
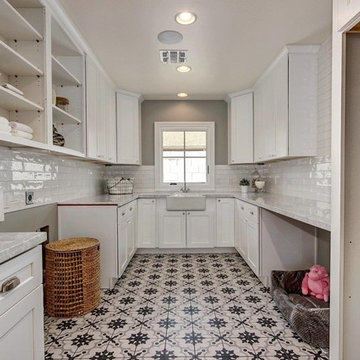
Dedicated laundry room - large transitional u-shaped ceramic tile dedicated laundry room idea in Phoenix with a farmhouse sink, recessed-panel cabinets, white cabinets, granite countertops, gray walls and a side-by-side washer/dryer
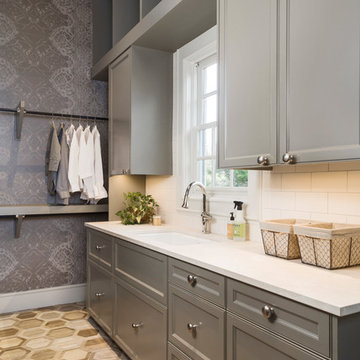
photography by Andrea Calo • Maharam Symmetry wallpaper in "Patina" • custom cabinetry by Amazonia Cabinetry painted Benjamin Moore 1476 "Squirrel Tail" • polished Crema Marfil countertop • Solids in Design tile backsplash in bone matte • Artesso faucet by Brizo • Isla Intarsia 8” Hex tile floor by Kingwood in "nut" • Emtek 86213 satin nickel cabinet knobs

Custom Laundry space with basin for 2nd Floor of this Luxury Row Home in Philadelphia, PA. The surround for the front load washer and dryer serves as a folding station as well as a counter surface for cleaning supplies. Wall storage allows for overflow storage for the 2nd floor while providing a decorative feel to this unique space. Hanging Rail provides area to hang delicates or laundry requiring air dry. This room is approximately 5'x 11'.
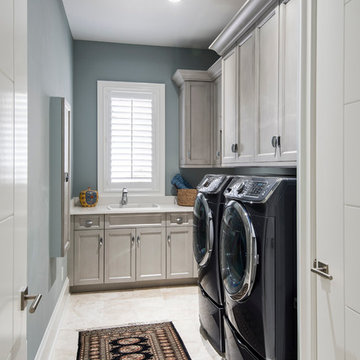
Amber Frederiksen Photography
Example of a mid-sized transitional l-shaped travertine floor laundry room design in Miami with a drop-in sink, recessed-panel cabinets, white cabinets, solid surface countertops, gray walls and a side-by-side washer/dryer
Example of a mid-sized transitional l-shaped travertine floor laundry room design in Miami with a drop-in sink, recessed-panel cabinets, white cabinets, solid surface countertops, gray walls and a side-by-side washer/dryer
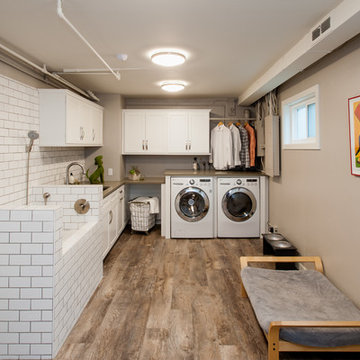
Lead Designer: Vawn Greany - Collaborative Interiors / Co-Designer: Trisha Gaffney Interiors / Cabinets: Dura Supreme provided by Collaborative Interiors / Contractor: Homeworks by Kelly / Photography: DC Photography
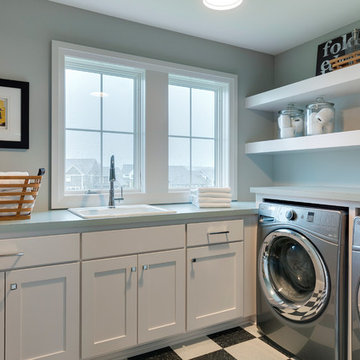
All of our homes are professionally staged by Ambiance at Home staging. For information regarding the furniture in these photos, please reach out to Ambiance directly at (952) 440-6757.
Transitional Laundry Room with Gray Walls Ideas

This laundry room was created by removing the existing bathroom and bedroom closet. Medallion Designer Series maple full overlay cabinet’s in the Potters Mill door style with Harbor Mist painted finish was installed. Formica Laminate Concrete Stone with a bull edge and single bowl Kurran undermount stainless steel sink with a chrome Moen faucet. Boulder Terra Linear Blend tile was used for the backsplash and washer outlet box cover. On the floor 12x24 Mediterranean Essence tile in Bronze finish was installed. A Bosch washer & dryer were also installed.
3





