Transitional Laundry Room with Laminate Countertops Ideas
Refine by:
Budget
Sort by:Popular Today
201 - 220 of 823 photos
Item 1 of 3
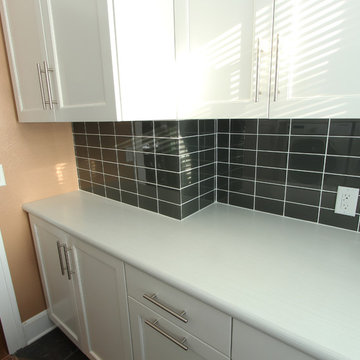
A cresent edge was selected for the countertop nosing on the laminate top to give it a more custom look. A subtle striped pattern is on the laminate if you look close enough. The glass subway tile was straight laid for a more modern look.
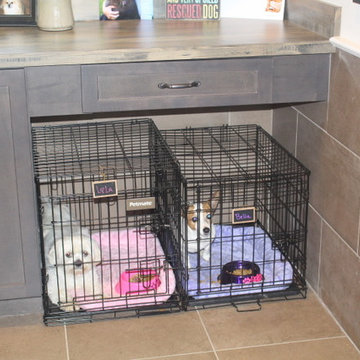
Example of a transitional single-wall porcelain tile laundry room design in Cincinnati with a drop-in sink, shaker cabinets, gray cabinets, laminate countertops and beige walls

Designed for entertaining and family gatherings, the open floor plan connects the different levels of the home to outdoor living spaces. A private patio to the side of the home is connected to both levels by a mid-level entrance on the stairway. This access to the private outdoor living area provides a step outside of the traditional condominium lifestyle into a new desirable, high-end stand-alone condominium.
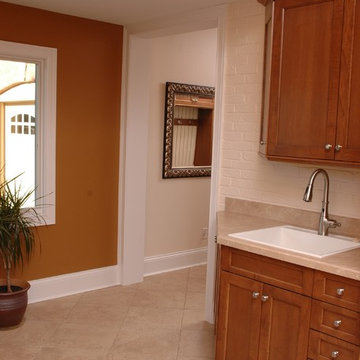
Neal's Design Remodel
Transitional single-wall linoleum floor utility room photo in Cincinnati with a drop-in sink, recessed-panel cabinets, medium tone wood cabinets, laminate countertops, a side-by-side washer/dryer and brown walls
Transitional single-wall linoleum floor utility room photo in Cincinnati with a drop-in sink, recessed-panel cabinets, medium tone wood cabinets, laminate countertops, a side-by-side washer/dryer and brown walls
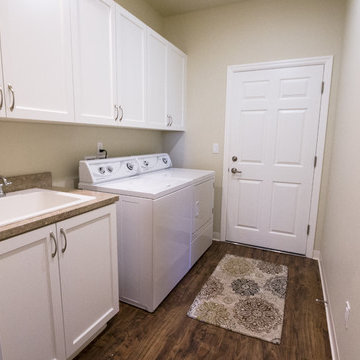
Laundry room
Dedicated laundry room - transitional vinyl floor dedicated laundry room idea in Portland with an utility sink, shaker cabinets, white cabinets, laminate countertops, beige walls and a side-by-side washer/dryer
Dedicated laundry room - transitional vinyl floor dedicated laundry room idea in Portland with an utility sink, shaker cabinets, white cabinets, laminate countertops, beige walls and a side-by-side washer/dryer
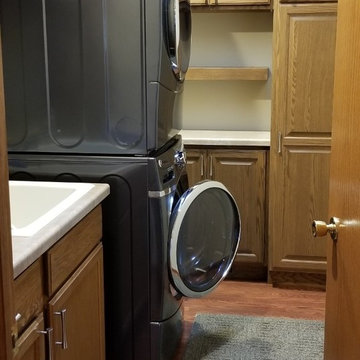
Northern Classic Cabinets - Oak Stained Nutmeg - Crawford Doorstyle - Standard Overlay - Laminate Countertops - Sedona Handles
Example of a transitional laundry room design in Other with laminate countertops and a stacked washer/dryer
Example of a transitional laundry room design in Other with laminate countertops and a stacked washer/dryer
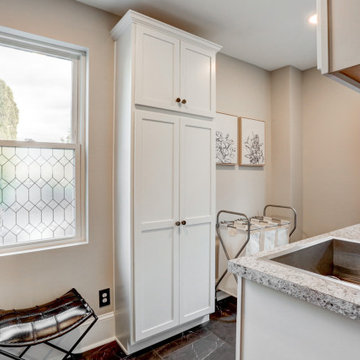
Laundry room cabinets
Utility room - large transitional galley vinyl floor and black floor utility room idea in Other with a drop-in sink, shaker cabinets, white cabinets, laminate countertops, gray walls, a side-by-side washer/dryer and gray countertops
Utility room - large transitional galley vinyl floor and black floor utility room idea in Other with a drop-in sink, shaker cabinets, white cabinets, laminate countertops, gray walls, a side-by-side washer/dryer and gray countertops
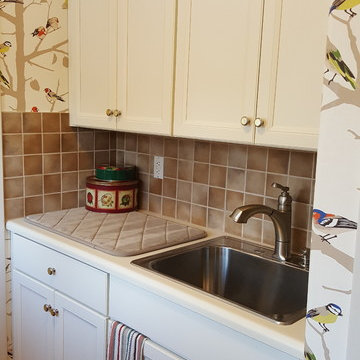
Yogita Chablani
Example of a mid-sized transitional galley light wood floor utility room design in Denver with a drop-in sink, shaker cabinets, white cabinets, laminate countertops, multicolored walls and a side-by-side washer/dryer
Example of a mid-sized transitional galley light wood floor utility room design in Denver with a drop-in sink, shaker cabinets, white cabinets, laminate countertops, multicolored walls and a side-by-side washer/dryer
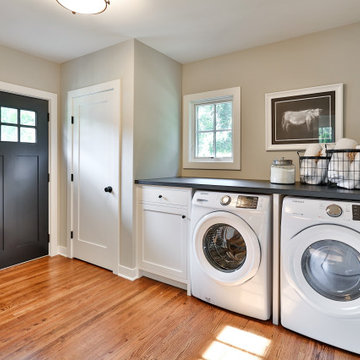
Laundry room - mid-sized transitional single-wall medium tone wood floor and brown floor laundry room idea in Minneapolis with white cabinets, laminate countertops, gray walls, a side-by-side washer/dryer and black countertops
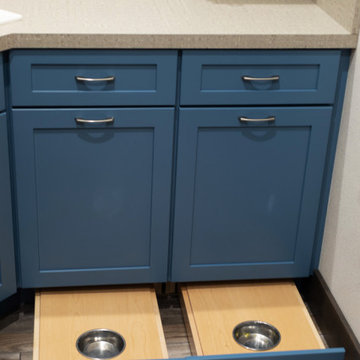
Fun, blue laundry cabinets with laminate countertops.
Inspiration for a small transitional l-shaped medium tone wood floor dedicated laundry room remodel in Other with a drop-in sink, flat-panel cabinets, blue cabinets, laminate countertops, beige walls, a side-by-side washer/dryer and beige countertops
Inspiration for a small transitional l-shaped medium tone wood floor dedicated laundry room remodel in Other with a drop-in sink, flat-panel cabinets, blue cabinets, laminate countertops, beige walls, a side-by-side washer/dryer and beige countertops
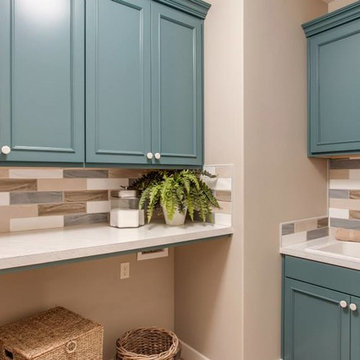
2014 Tour Home Interior Design
Example of a transitional l-shaped dedicated laundry room design in Seattle with a drop-in sink, shaker cabinets, blue cabinets, laminate countertops, gray walls and a side-by-side washer/dryer
Example of a transitional l-shaped dedicated laundry room design in Seattle with a drop-in sink, shaker cabinets, blue cabinets, laminate countertops, gray walls and a side-by-side washer/dryer
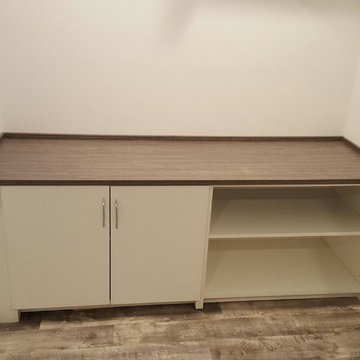
This folding station makes the most of its space with cabinets below along with hanging space above for storing clothes as they are being folded or hung.
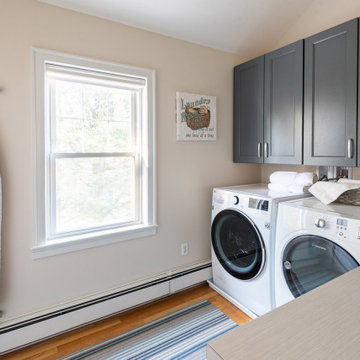
Small transitional l-shaped medium tone wood floor and brown floor dedicated laundry room photo in Boston with shaker cabinets, blue cabinets, laminate countertops, a side-by-side washer/dryer and white countertops
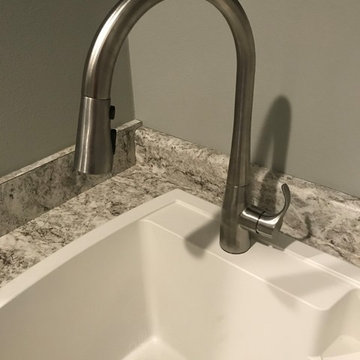
Cabinetry: Yorktowne Maple "Frappe"
Countertop: Wilsonart "Italian White Di Pesco"
Hardware: Top Knobs Lynwood Collection in Ash Gray
Faucet: Kohler Simplice in Vibrant Stainless
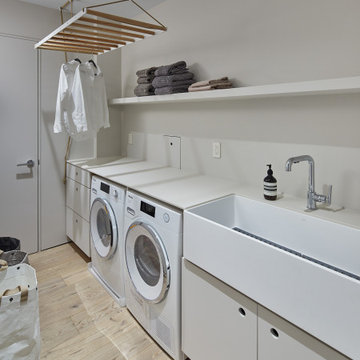
Inspiration for a transitional single-wall light wood floor and beige floor laundry room remodel in DC Metro with a farmhouse sink, flat-panel cabinets, yellow cabinets, laminate countertops, white walls, a side-by-side washer/dryer and white countertops
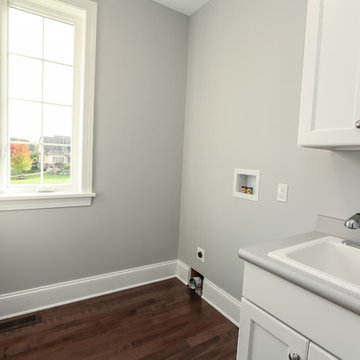
Ketmar Development Corp designed and built this fine home. Laundry room has simple sink and cabinetry.
Example of a mid-sized transitional single-wall medium tone wood floor and brown floor dedicated laundry room design in New York with a drop-in sink, flat-panel cabinets, white cabinets, laminate countertops and white walls
Example of a mid-sized transitional single-wall medium tone wood floor and brown floor dedicated laundry room design in New York with a drop-in sink, flat-panel cabinets, white cabinets, laminate countertops and white walls
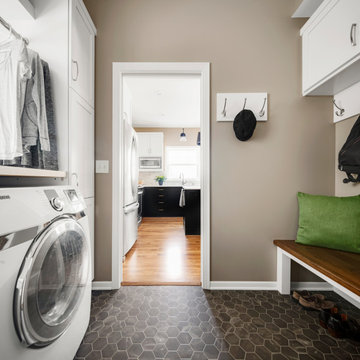
This family with young boys needed help with their cramped and crowded Laundry/Mudroom.
By removing a shallow depth pantry closet in the Kitchen, we gained square footage in the Laundry Room to add a bench for setting backpacks on and cabinetry above for storage of outerwear. Coat hooks make hanging jackets and coats up easy for the kids. Luxury vinyl flooring that looks like tile was installed for its durability and comfort to stand on.
On the opposite wall, a countertop was installed over the washer and dryer for folding clothes, but it also comes in handy when the family is entertaining, since it’s adjacent to the Kitchen. A tall cabinet and floating shelf above the washer and dryer add additional storage and completes the look of the room. A pocket door replaces a swinging door that hindered traffic flow through this room to the garage, which is their primary entry into the home.

All the cabinetry in this laundry room is great for all the linen storage.
Example of a mid-sized transitional l-shaped black floor utility room design in Other with a single-bowl sink, recessed-panel cabinets, white cabinets, laminate countertops, gray walls, a side-by-side washer/dryer and black countertops
Example of a mid-sized transitional l-shaped black floor utility room design in Other with a single-bowl sink, recessed-panel cabinets, white cabinets, laminate countertops, gray walls, a side-by-side washer/dryer and black countertops
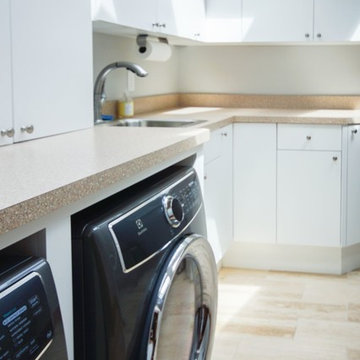
The laundry room now has a skylight, allowing for a flood of natural light into the space. The countertops are laminate which match the beige ceramic tile floors.
Transitional Laundry Room with Laminate Countertops Ideas
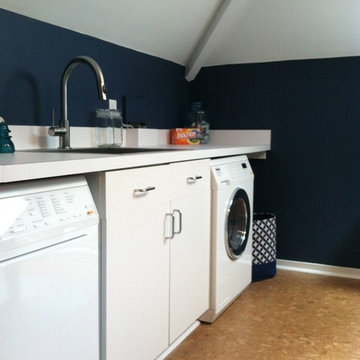
Laundry Room done by Organized Design in the 2014 Charlottesville Design House. Collaboration with Peggy Woodall of The Closet Factory. Paint color: Benjamin Moore's Van Deusen Blue, Cork flooring was installed, cabinetry installed by Closet Factory, new Kohler Sink & Faucet and Bosch washer & dryer. New lighting & hardware were installed, a cedar storage closet, and a chalkboard paint wall added. Designed for multiple functions: laundry, storage, and work space for kids or adults.
11





