Transitional Laundry Room with Laminate Countertops Ideas
Refine by:
Budget
Sort by:Popular Today
161 - 180 of 820 photos
Item 1 of 3
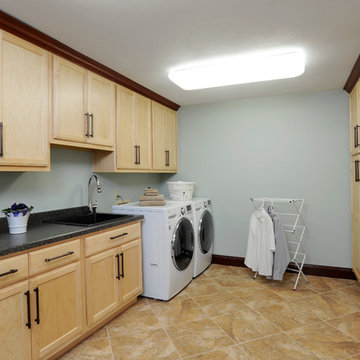
©2014 Daniel Feldkamp, Visual Edge Imaging Studios
Large transitional galley ceramic tile dedicated laundry room photo in Cincinnati with a drop-in sink, recessed-panel cabinets, light wood cabinets, laminate countertops and a side-by-side washer/dryer
Large transitional galley ceramic tile dedicated laundry room photo in Cincinnati with a drop-in sink, recessed-panel cabinets, light wood cabinets, laminate countertops and a side-by-side washer/dryer

Rich "Adriatic Sea" blue cabinets with matte black hardware, white formica countertops, matte black faucet and hardware, floor to ceiling wall cabinets, vinyl plank flooring, and separate toilet room.
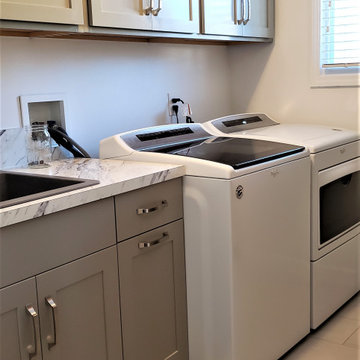
Manufacturer: Showplace EVO
Style: Paint Grade Pierce w/ Slab Drawers
Finish: Dorian Gray
Countertop: (Half Bath) Solid Surfaces Unlimited – Arcadia Quartz; (Laundry Room) RCI - Calcutta Marble Laminate
Hardware: Richelieu – Transitional Pulls in Brushed Nickel
Plumbing Fixtures: (Half Bath) Delta Dryden Single Hole in Stainless; American Standard Studio Rectangle Undermount Sink in White; Toto Two-Piece Right Height Elongated Bowl Toilet in White; (Laundry Room) Blanco Single Bowl Drop In Sink
Appliances: Sargeant Appliances – Whirlpool Washer/Dryer
Tile: (Floor) Beaver Tile – 12” x 24” Field Tile; (Half Bath Backsplash) Virginia Tile – Glass Penny Tile
Designer: Andrea Yeip
Contractor: Customer's Own (Mike Yeip)
Tile Installer: North Shore Tile (Joe)
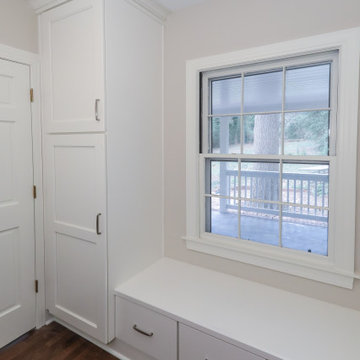
Gainesville Interior Remodeling and Porch Repair. Re-purposing an old Office into a new separate Pantry and Laundry Room.
Inspiration for a mid-sized transitional galley medium tone wood floor and brown floor dedicated laundry room remodel in Atlanta with recessed-panel cabinets, white cabinets, laminate countertops, beige walls, a side-by-side washer/dryer and white countertops
Inspiration for a mid-sized transitional galley medium tone wood floor and brown floor dedicated laundry room remodel in Atlanta with recessed-panel cabinets, white cabinets, laminate countertops, beige walls, a side-by-side washer/dryer and white countertops
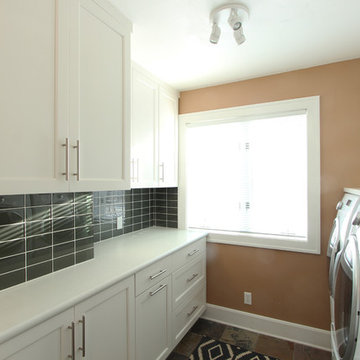
A cresent edge was selected for the countertop nosing on the laminate top to give it a more custom look. A subtle striped pattern is on the laminate if you look close enough. The glass subway tile was straight laid for a more modern look.
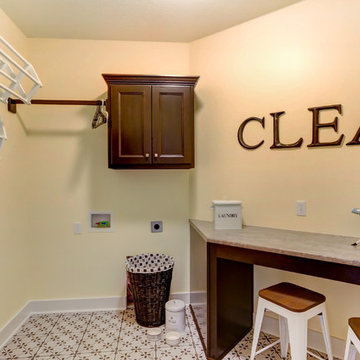
Inspiration for a mid-sized transitional u-shaped ceramic tile and multicolored floor utility room remodel in Other with recessed-panel cabinets, dark wood cabinets, laminate countertops, yellow walls and a side-by-side washer/dryer
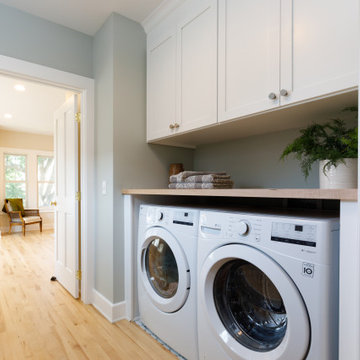
Example of a small transitional single-wall light wood floor laundry room design in Minneapolis with recessed-panel cabinets, white cabinets, laminate countertops, gray walls, a side-by-side washer/dryer and beige countertops
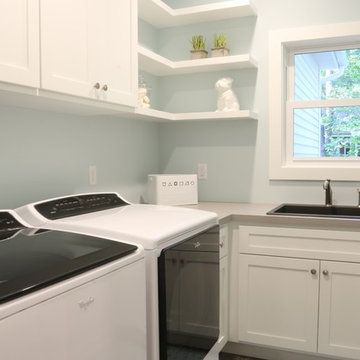
Dedicated laundry room - mid-sized transitional l-shaped dedicated laundry room idea in Grand Rapids with a drop-in sink, shaker cabinets, white cabinets, laminate countertops, blue walls and a side-by-side washer/dryer
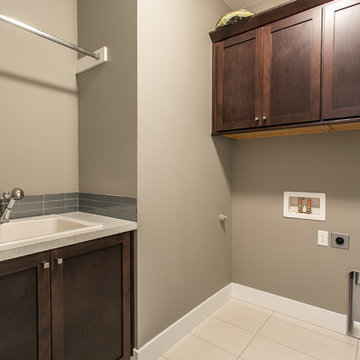
Inspiration for a mid-sized transitional l-shaped porcelain tile and white floor dedicated laundry room remodel in Seattle with a drop-in sink, shaker cabinets, medium tone wood cabinets, laminate countertops, gray walls and a side-by-side washer/dryer
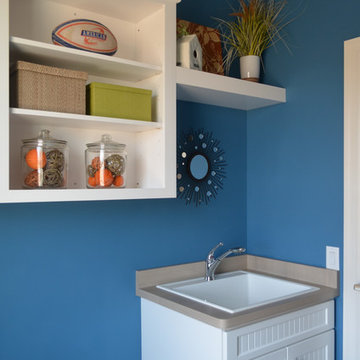
Inspiration for a transitional galley ceramic tile utility room remodel in New York with a single-bowl sink, recessed-panel cabinets, white cabinets, laminate countertops, blue walls and a side-by-side washer/dryer
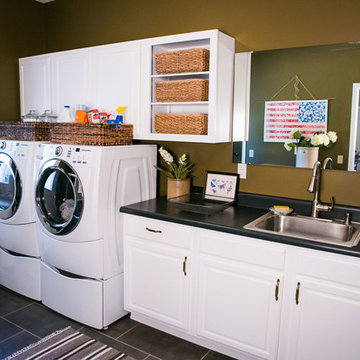
Transitional Laundry with white painted cabinets and laminate counter tops.
Kliethermes Homes & Remodeling, Inc., Columbia, MO
Alicia Troesser
Example of a large transitional single-wall vinyl floor dedicated laundry room design in St Louis with a drop-in sink, raised-panel cabinets, white cabinets, laminate countertops, green walls and a side-by-side washer/dryer
Example of a large transitional single-wall vinyl floor dedicated laundry room design in St Louis with a drop-in sink, raised-panel cabinets, white cabinets, laminate countertops, green walls and a side-by-side washer/dryer
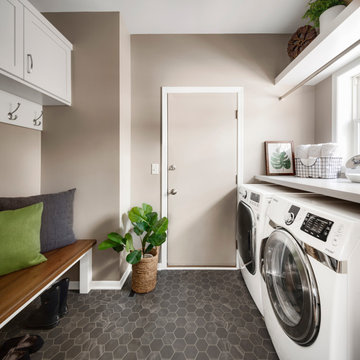
This family with young boys needed help with their cramped and crowded Laundry/Mudroom.
By removing a shallow depth pantry closet in the Kitchen, we gained square footage in the Laundry Room to add a bench for setting backpacks on and cabinetry above for storage of outerwear. Coat hooks make hanging jackets and coats up easy for the kids. Luxury vinyl flooring that looks like tile was installed for its durability and comfort to stand on.
On the opposite wall, a countertop was installed over the washer and dryer for folding clothes, but it also comes in handy when the family is entertaining, since it’s adjacent to the Kitchen. A tall cabinet and floating shelf above the washer and dryer add additional storage and completes the look of the room. A pocket door replaces a swinging door that hindered traffic flow through this room to the garage, which is their primary entry into the home.
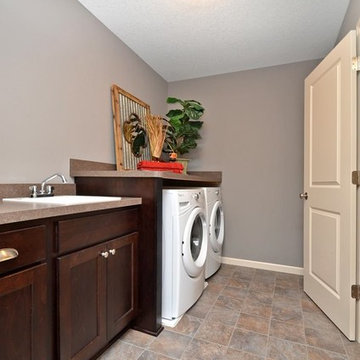
Mid-sized transitional galley linoleum floor dedicated laundry room photo in Minneapolis with a drop-in sink, shaker cabinets, dark wood cabinets, laminate countertops, gray walls and a side-by-side washer/dryer
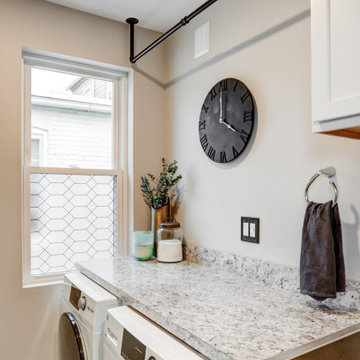
Laundry room countertop and sink with industrial pipe clothes hanging bar
Example of a large transitional galley vinyl floor and black floor utility room design in Other with a drop-in sink, shaker cabinets, white cabinets, laminate countertops, gray walls, a side-by-side washer/dryer and gray countertops
Example of a large transitional galley vinyl floor and black floor utility room design in Other with a drop-in sink, shaker cabinets, white cabinets, laminate countertops, gray walls, a side-by-side washer/dryer and gray countertops
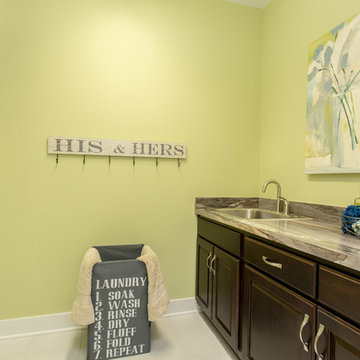
Photo by Bryan Chavez
Inspiration for a transitional ceramic tile dedicated laundry room remodel in Richmond with a drop-in sink, recessed-panel cabinets, laminate countertops, yellow walls, a side-by-side washer/dryer and dark wood cabinets
Inspiration for a transitional ceramic tile dedicated laundry room remodel in Richmond with a drop-in sink, recessed-panel cabinets, laminate countertops, yellow walls, a side-by-side washer/dryer and dark wood cabinets
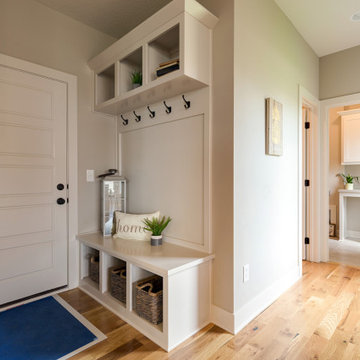
Mid-sized transitional single-wall ceramic tile and gray floor utility room photo in Kansas City with shaker cabinets, white cabinets, laminate countertops, gray walls, a side-by-side washer/dryer and gray countertops
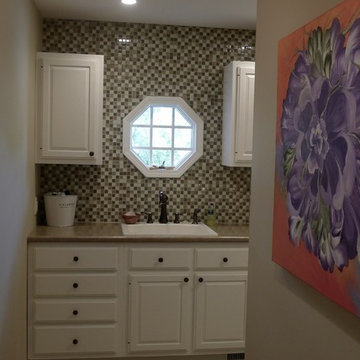
This laundry was part of a full first floor remodel. You can see the before picture of this space and see that the room is slightly split, as we added a powder room that is entered from the garage as it used from the outdoor pool area. We re-used some of the original kitchen cabinetry and had them painted. New lighting, mosaic tile, porcelain floor and plenty of storage give a new life to this space.
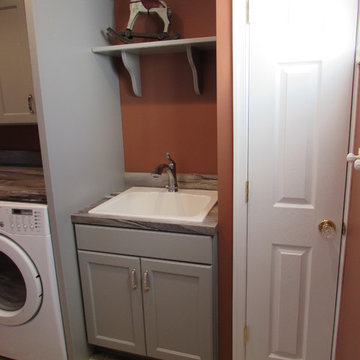
Inspiration for a small transitional single-wall dedicated laundry room remodel in Other with a drop-in sink, recessed-panel cabinets, gray cabinets, laminate countertops and a side-by-side washer/dryer
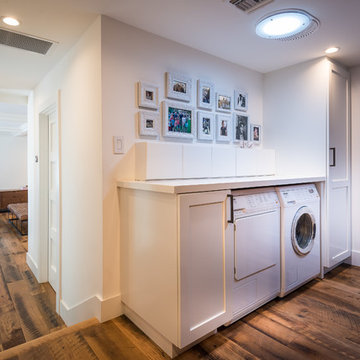
Dedicated laundry room - mid-sized transitional medium tone wood floor dedicated laundry room idea in Los Angeles with shaker cabinets, white cabinets, laminate countertops, white walls and a side-by-side washer/dryer
Transitional Laundry Room with Laminate Countertops Ideas
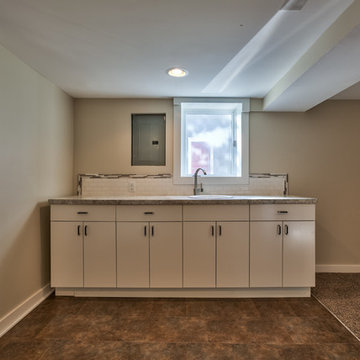
Transitional utility room photo in Omaha with a drop-in sink, flat-panel cabinets, white cabinets, laminate countertops, beige walls and a side-by-side washer/dryer
9





